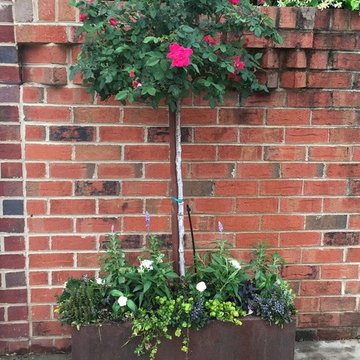Сортировать:
Бюджет
Сортировать:Популярное за сегодня
21 - 40 из 343 фото
1 из 3
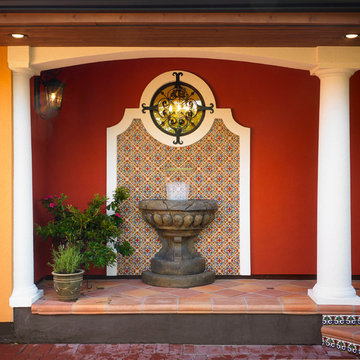
Jo-Ann Richards, Works Photography
Свежая идея для дизайна: веранда в стиле фьюжн с фонтаном - отличное фото интерьера
Свежая идея для дизайна: веранда в стиле фьюжн с фонтаном - отличное фото интерьера
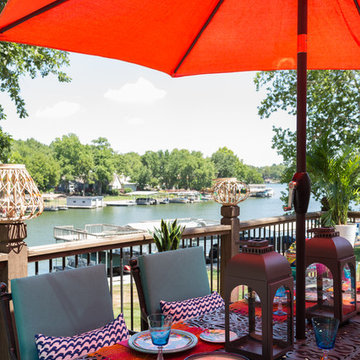
Photo: Jessica Cain © 2018 Houzz
На фото: терраса среднего размера на заднем дворе в стиле фьюжн без защиты от солнца с
На фото: терраса среднего размера на заднем дворе в стиле фьюжн без защиты от солнца с
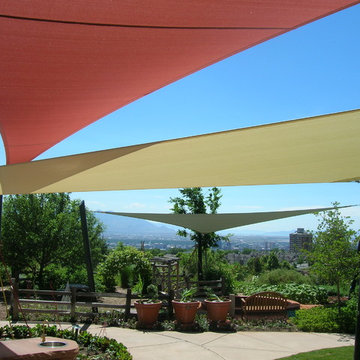
Wicked Shade, Inc. Shade Sails
Источник вдохновения для домашнего уюта: двор в стиле фьюжн
Источник вдохновения для домашнего уюта: двор в стиле фьюжн
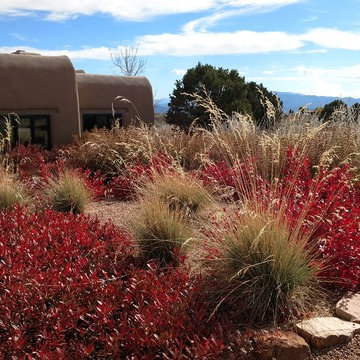
На фото: солнечный, летний засухоустойчивый сад на переднем дворе в стиле фьюжн с садовой дорожкой или калиткой, хорошей освещенностью и покрытием из гравия с
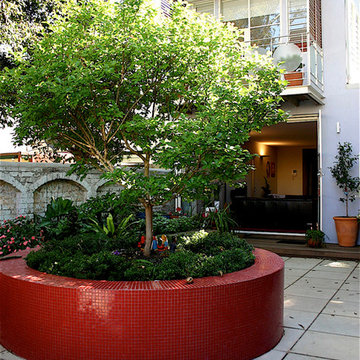
SWAD PL
Свежая идея для дизайна: двор в стиле фьюжн - отличное фото интерьера
Свежая идея для дизайна: двор в стиле фьюжн - отличное фото интерьера
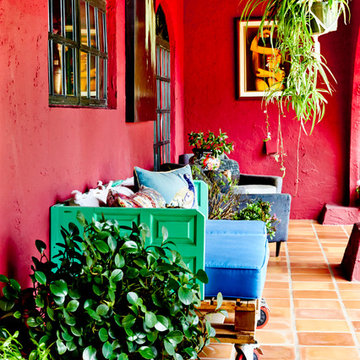
Photo: Rikki Snyder © 2015 Houzz
Источник вдохновения для домашнего уюта: веранда в стиле фьюжн
Источник вдохновения для домашнего уюта: веранда в стиле фьюжн
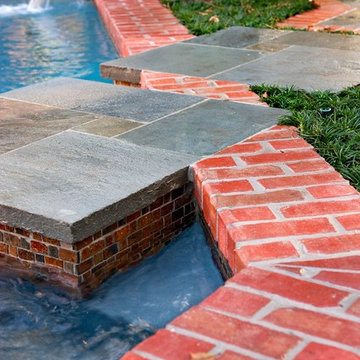
The Berry family of Houston, Texas hired us to do swimming pool renovation in their backyard. The pool was badly in need of repair. Its surface, plaster, tile, and coping all needed reworking. The Berry’s had finally decided it was time to do something about this, so they contacted us to inquire about swimming pool restoration. We told them that we could certainly repair the damaged elements. After we took a closer look at the pool, however, we realized that more was required here than a cosmetic solution to wear and tear.
Because of some serious design flaws, the aesthetic of the pool worked against surrounding landscape design. The rear portion of the pool was framed by architectural wall, and the water was surrounded by a brick and bluestone patio. The problem lay in the fact that the wall was too tall.
It created a sense of separation from the remainder of the yard, and it obscured the view of a beautiful arbor that had been built beneath the trees behind the pool. It also hosted a contemporary-style, sheer-descent waterfall fountain that looked too modern for a traditional lawn and garden design. Restoring this wall to its proper relationship with the landscape would turn out to be one of the key elements to our swimming pool renovations work.
We began by lowering the wall the wall so you could see the arbor and trees in the backyard more clearly. We also did away with the sheer-descent waterfall that clashed with surrounding backyard landscape design. We decided that a more traditional fountain would be more appropriate to the setting, and more aesthetically apropos if it complimented the brick and bluestone patio.
To create this façade, we had to reconstruct the wall with bluestone columns rising up through the brick. These columns matched the bluestone in the patio, and added a stately form to the otherwise plain brick wall. Each column rose slightly higher than the top of the wall and was capped at the top. Thermal-finish weirs crafted in a flame detail jutted from under the capstones and poured water into the pool below.
To draw greater emphasis to the pool itself as a body of water, we continued our swimming pool renovation with an expansion of the brick coping. This drew greater emphasis to the body of water within its form, and helps focus awareness on the tranquility created by the fountain. We also removed the outdated diving board and replaced it with a diving rock. This was safer and more attractive than the board.
We also extended the entire pool and patio another 15 feet toward the right. This made the entire area a more relaxed and sweeping expanse of hardscape. While doing so, we expanded the brick coping around the pool from 8 inches to 12 inches. Because the spa had a rather unique shape, we decided to replace the coping here with custom brink interlace style that would fit its irregular design.
Now that the swimming pool renovation itself was complete, we sought to extend the new sense of expansiveness into the rest of the yard. To accomplish this, we built a walkway out of bluestone stepping pads that ran across the surface of the water to the arbor on the other side of the fountain wall.
This unique pathway created invitation to the world of the trees beyond the water’s edge, and counterbalanced the focal point of the pool area with the arbor as a secondary point of interest. We built a terrace and a dining area here so people could remain here in comfort for as long as they liked without having to run back to the patio or dash inside the kitchen for food and drinks.
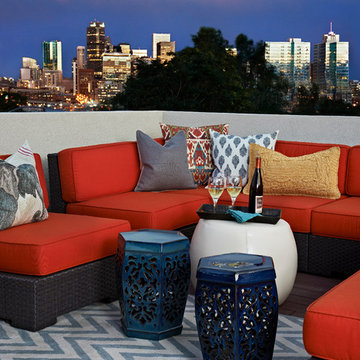
Ron Ruscio
Идея дизайна: терраса на крыше, на крыше в стиле фьюжн без защиты от солнца
Идея дизайна: терраса на крыше, на крыше в стиле фьюжн без защиты от солнца
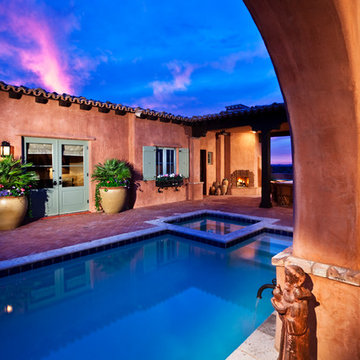
Looking across the pool to the Casita at dusk
На фото: естественный, прямоугольный бассейн среднего размера на внутреннем дворе в стиле фьюжн с мощением клинкерной брусчаткой и джакузи
На фото: естественный, прямоугольный бассейн среднего размера на внутреннем дворе в стиле фьюжн с мощением клинкерной брусчаткой и джакузи
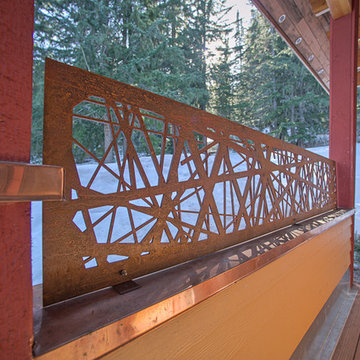
This corten fence topper was installed to help keep snow off the deck in winter at this Schweitzer Mountain Residence. The panel is a standard Revamp™ size and done in nest pattern
Photo Credit: Hamilton Photography
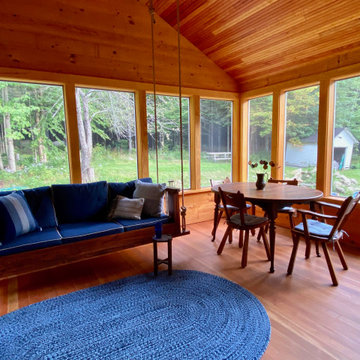
This dining table was a free find left on the street with only three legs - but two leaves! It was rescued, suited up with four new legs, stripped and refinished with several layers of polyurethane to withstand the weather. Weather permitting this room is the favorite hang out spot!
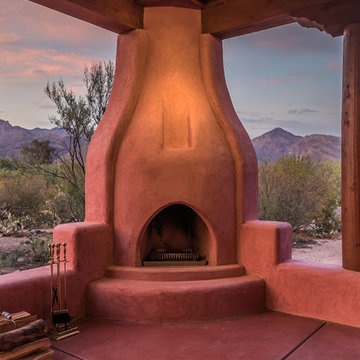
Colored concrete floors match the rose hue of the stuccoed kiva porch fireplace.
Идея дизайна: пергола во дворе частного дома на боковом дворе в стиле фьюжн с покрытием из бетонных плит
Идея дизайна: пергола во дворе частного дома на боковом дворе в стиле фьюжн с покрытием из бетонных плит
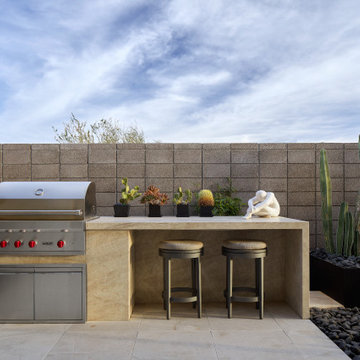
Идея дизайна: огромный двор на заднем дворе в стиле фьюжн с покрытием из плитки, навесом и зоной барбекю
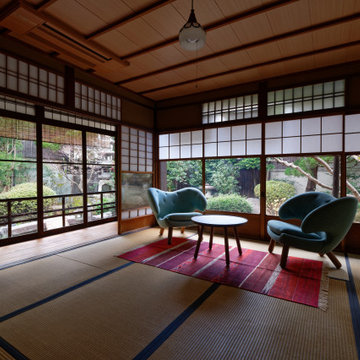
パノラマに広がる、美しい日本庭園と和の意匠。線で構成された和室とは対象的に、ボリュームを感じる椅子を選びました。
Пример оригинального дизайна: участок и сад зимой на переднем дворе в стиле фьюжн
Пример оригинального дизайна: участок и сад зимой на переднем дворе в стиле фьюжн
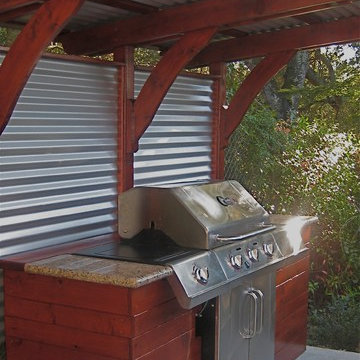
Pica Painting & Design
Идея дизайна: двор среднего размера на заднем дворе в стиле фьюжн
Идея дизайна: двор среднего размера на заднем дворе в стиле фьюжн
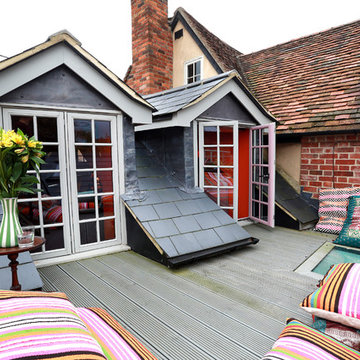
Alex Maguire
На фото: маленькая терраса на крыше, на крыше в стиле фьюжн без защиты от солнца для на участке и в саду
На фото: маленькая терраса на крыше, на крыше в стиле фьюжн без защиты от солнца для на участке и в саду
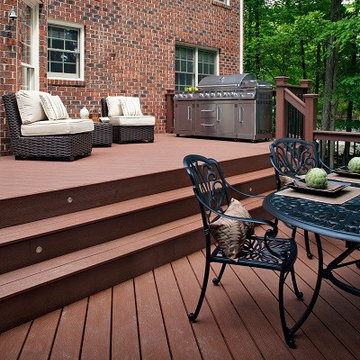
Enjoy a custom TimberTech deck featuring built in seating, with space for a lounge and dining area, in Akron, OH.
Пример оригинального дизайна: терраса на заднем дворе в стиле фьюжн
Пример оригинального дизайна: терраса на заднем дворе в стиле фьюжн
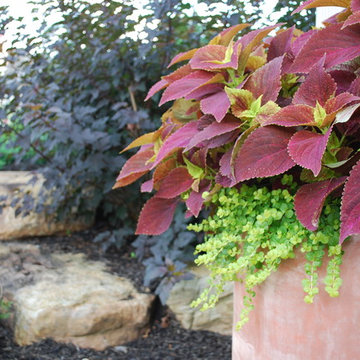
Garden on Lake Wylie near Charlotte, NC. The front garden was installed Sept 2011 and revisited June 2012. The back garden was installed March 2012 and revisited June 2012.
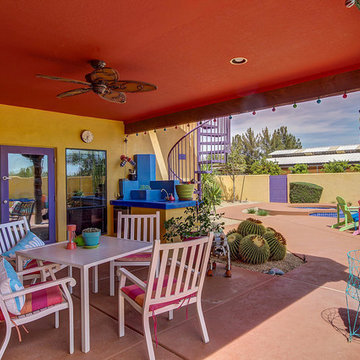
Welcome to your Southwestern Adventure. Nestled on over two acres this Incredible Horse Property is a ''Ranchers'' dream! Gated front pergola covered courtyard, 92''x48''x3'', and cedar door w/speakeasy. Stunning inlaid floor t/o with stone design in foyer and coat closet. Unique kitchen features Viking appliances, double ovens, food warmer, 6 burner gas stove top, built-in Miele coffee maker, vegetable sink, pot filler, insta hot water, breakfast nook/bar seating, pantry, skylight, and granite/glass countertops with custom cabinetry. Open concept family room to kitchen. Wood burning fireplace, large upper lit viga beams, and French door to pool. Amazing Atrium with skylight and fountain all opening up to family rm, dining rm, and game room. Pool table in game room with wood burning fireplace,built-ins, with back patio access and pool area. First bedroom offers Murphy bed and can be easily converted from office to bedroom. The 2nd bedroom with large closet and private bathroom. Guest bedroom with private bathroom and large closet. Grand master retreat with attached workout room and library. Patio access to back patio and pool area. His/Hers closets and separate dressing area. Private spa-like master en suite with large shower, steam room, wall jets, rain shower head, hydraulic skylight, and separate vanities/sinks. Laundry room with storage, utility sink, and convenient hanging rod. 3 Car garage, one extra long slot, swamp cooler, and work room with built-ins or use as an extra parking spot for a small car or motorcycle. Entertaining backyard is a must see! Colorful and fun with covered patio, built-in BBQ w/side burner, sin, refrigerator, television, gas fire pit, garden with 2'x15' raised beds and work area. Refreshing pool with water feature, Jacuzzi, and sauna. Mature fruit trees, drip system, and circular driveway. Bonus 2nd patio, extra large wood or coal burning grill/smoker, pizza oven, and lots of seating. The horses will love their 7 Stall Barn including Stud Stall and Foaling Stall. Tack Room, automatic flyer sprayer, automatic watering system, 7 stall covered mare motel. Turn out or Riding arena. Pellet silo and covered trailer parking. Security system with motion cameras.
Фото: красные экстерьеры в стиле фьюжн
2






