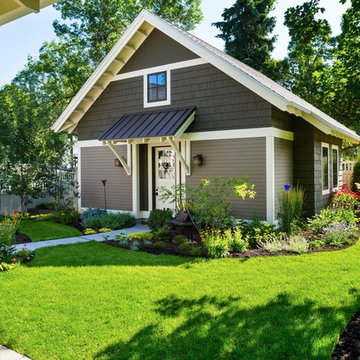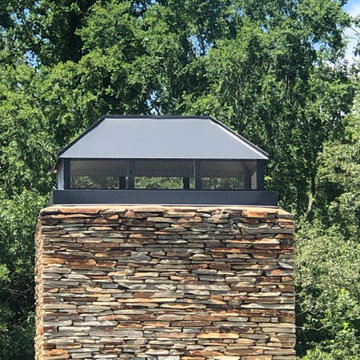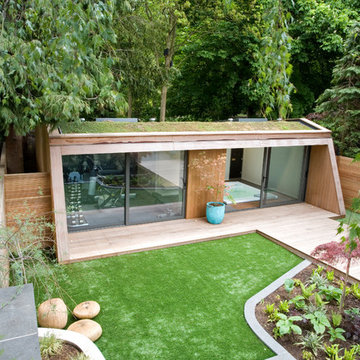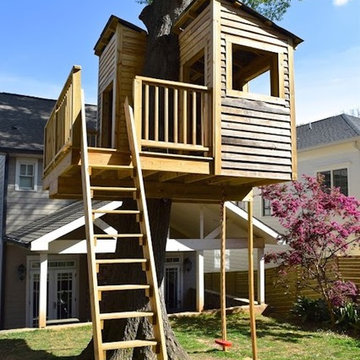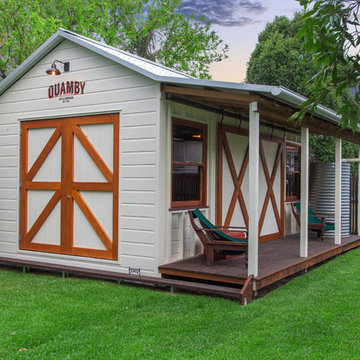Фото: красная, зеленая хозпостройка
Сортировать:
Бюджет
Сортировать:Популярное за сегодня
1 - 20 из 9 345 фото
1 из 3
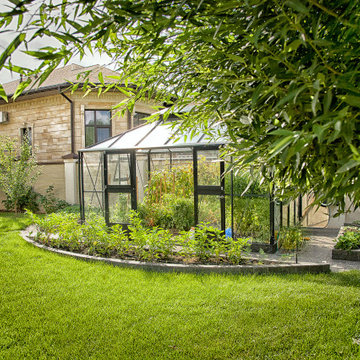
Источник вдохновения для домашнего уюта: теплица в современном стиле
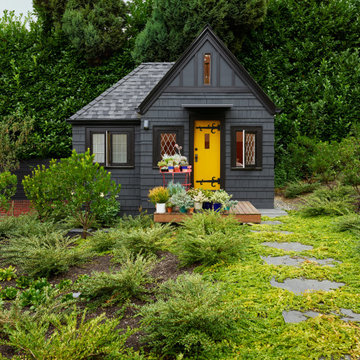
A child’s playhouse has been remodeled into a guesthouse. The cottage includes a bedroom with built in wardrobe and a bathroom. Ceilings are vaulted to maximize height.

Идея дизайна: отдельно стоящая хозпостройка в стиле кантри с мастерской
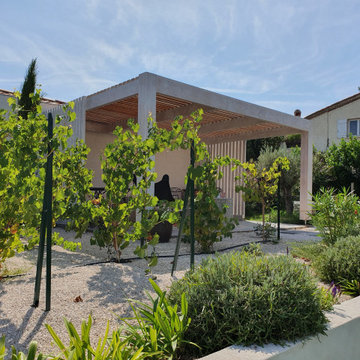
kiosque extérieur
Пример оригинального дизайна: отдельно стоящий сарай на участке среднего размера в современном стиле
Пример оригинального дизайна: отдельно стоящий сарай на участке среднего размера в современном стиле
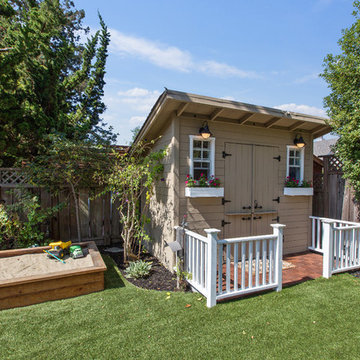
Marcell Puzsar, Bright Room SF
На фото: отдельно стоящая хозпостройка в классическом стиле
На фото: отдельно стоящая хозпостройка в классическом стиле
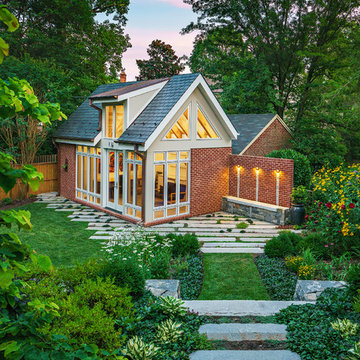
Источник вдохновения для домашнего уюта: отдельно стоящая хозпостройка в классическом стиле с мастерской

Walton on Thames - Bespoke built garden room = 7. 5 mtrs x 4.5 mtrs garden room with open area and hidden storage.
Источник вдохновения для домашнего уюта: отдельно стоящая хозпостройка среднего размера в современном стиле с мастерской
Источник вдохновения для домашнего уюта: отдельно стоящая хозпостройка среднего размера в современном стиле с мастерской
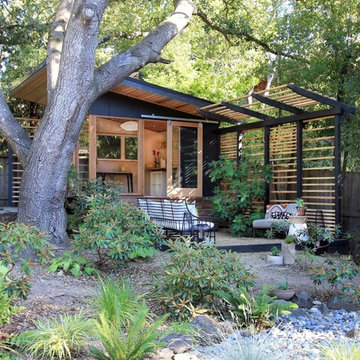
Redwood Builders had the pleasure of working with leading SF based architects Seth and Melissa Hanley of Design Blitz to create a sleek and modern backyard "Shudio" structure. Located in their backyard in Sebastopol, the Shudio replaced a falling-down potting shed and brings the best of his-and-hers space planning: a painting studio for her and a beer brewing shed for him. During their frequent backyard parties (which often host more than 90 guests) the Shudio transforms into a bar with easy through traffic and a built in keg-orator. The finishes are simple with the primary surface being charcoal painted T111 with accents of western red cedar and a white washed ash plywood interior. The sliding barn doors and trim are constructed of California redwood. The trellis with its varied pattern creates a shadow pattern that changes throughout the day. The trellis helps to enclose the informal patio (decomposed granite) and provide privacy from neighboring properties. Existing mature rhododendrons were prioritized in the design and protected in place where possible.
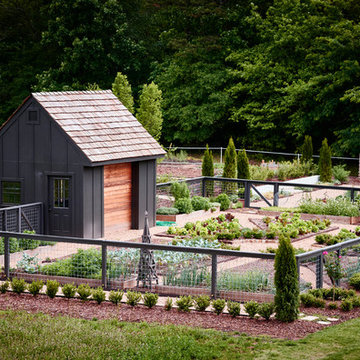
Designer: Stephanie Semmes http://www.houzz.com/pro/stephbsemmes/semmes-interiors
Photographer: Dustin Peck http://www.dustinpeckphoto.com/
http://urbanhomemagazine.com/feature/1590
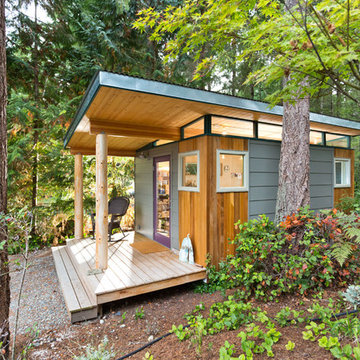
Dominic Bonuccelli
На фото: маленькая отдельно стоящая хозпостройка в стиле модернизм с мастерской для на участке и в саду
На фото: маленькая отдельно стоящая хозпостройка в стиле модернизм с мастерской для на участке и в саду
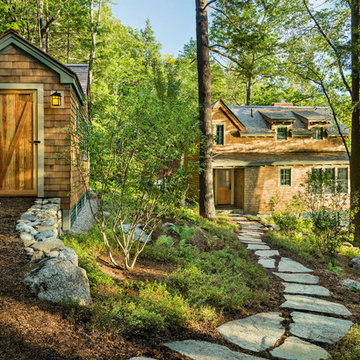
Guest house with playhouse/shed. This project was a Guest House for a long time Battle Associates Client. Smaller, smaller, smaller the owners kept saying about the guest cottage right on the water's edge. The result was an intimate, almost diminutive, two bedroom cottage for extended family visitors. White beadboard interiors and natural wood structure keep the house light and airy. The fold-away door to the screen porch allows the space to flow beautifully.
Photographer: Nancy Belluscio
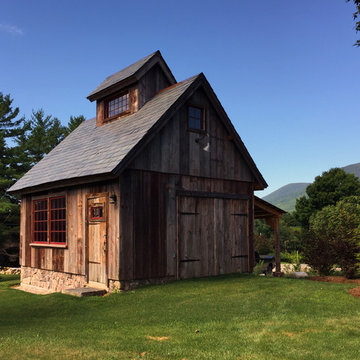
Photography by Andrew Doyle
This Sugar House provides our client with a bit of extra storage, a place to stack firewood and somewhere to start their vegetable seedlings; all in an attractive package. Built using reclaimed siding and windows and topped with a slate roof, this brand new building looks as though it was built 100 years ago. True traditional timber framing construction add to the structures appearance, provenance and durability
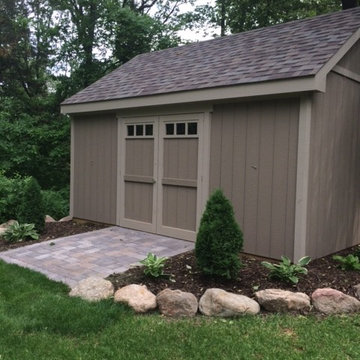
Источник вдохновения для домашнего уюта: отдельно стоящий сарай на участке среднего размера в классическом стиле
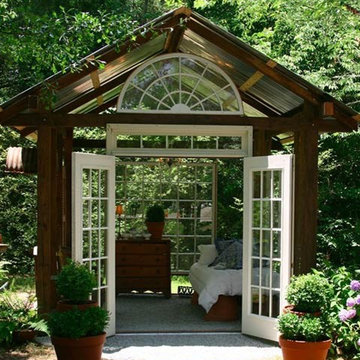
Источник вдохновения для домашнего уюта: хозпостройка в стиле фьюжн
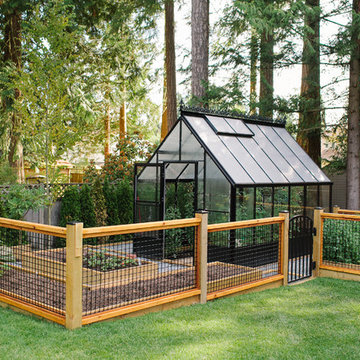
Mikaela Ruth http://www.mikaelaruth.com
Источник вдохновения для домашнего уюта: отдельно стоящая теплица в стиле кантри
Источник вдохновения для домашнего уюта: отдельно стоящая теплица в стиле кантри
Фото: красная, зеленая хозпостройка
1
