Коридор с полом из сланца и полом из терраццо – фото дизайна интерьера
Сортировать:
Бюджет
Сортировать:Популярное за сегодня
1 - 20 из 842 фото
1 из 3
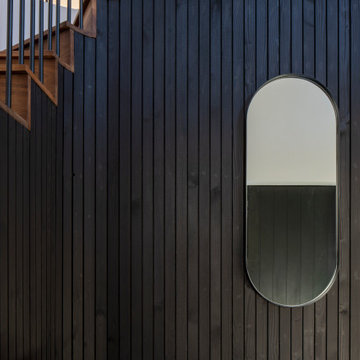
Идея дизайна: коридор среднего размера в современном стиле с белыми стенами, полом из терраццо, белым полом, кессонным потолком и деревянными стенами

На фото: маленький коридор в современном стиле с полом из сланца и черным полом для на участке и в саду
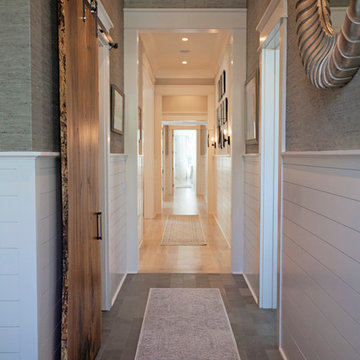
Abby Caroline Photography
Идея дизайна: большой коридор в стиле кантри с разноцветными стенами и полом из сланца
Идея дизайна: большой коридор в стиле кантри с разноцветными стенами и полом из сланца
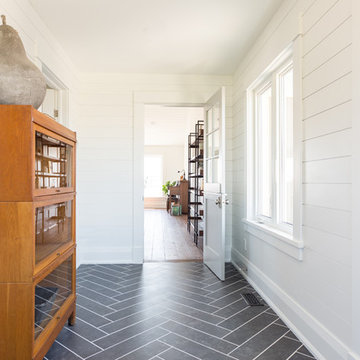
Cameron St.
На фото: большой коридор в морском стиле с белыми стенами, полом из сланца и серым полом с
На фото: большой коридор в морском стиле с белыми стенами, полом из сланца и серым полом с

Located in Whitefish, Montana near one of our nation’s most beautiful national parks, Glacier National Park, Great Northern Lodge was designed and constructed with a grandeur and timelessness that is rarely found in much of today’s fast paced construction practices. Influenced by the solid stacked masonry constructed for Sperry Chalet in Glacier National Park, Great Northern Lodge uniquely exemplifies Parkitecture style masonry. The owner had made a commitment to quality at the onset of the project and was adamant about designating stone as the most dominant material. The criteria for the stone selection was to be an indigenous stone that replicated the unique, maroon colored Sperry Chalet stone accompanied by a masculine scale. Great Northern Lodge incorporates centuries of gained knowledge on masonry construction with modern design and construction capabilities and will stand as one of northern Montana’s most distinguished structures for centuries to come.
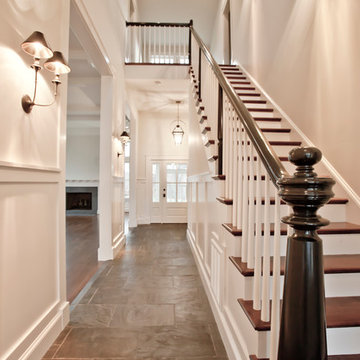
Camden Littleton Photography Builder: Hampton & Massie Construction, LLC
На фото: большой коридор в стиле кантри с белыми стенами и полом из сланца с
На фото: большой коридор в стиле кантри с белыми стенами и полом из сланца с
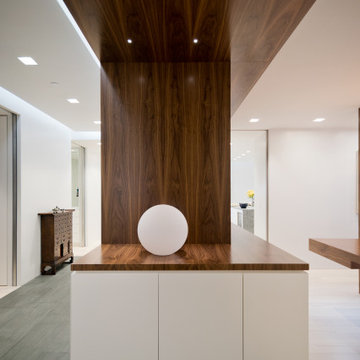
A Walnut Portal Creates a Threshold from Entry to Living Space
На фото: коридор в стиле модернизм с белыми стенами, полом из сланца и серым полом
На фото: коридор в стиле модернизм с белыми стенами, полом из сланца и серым полом
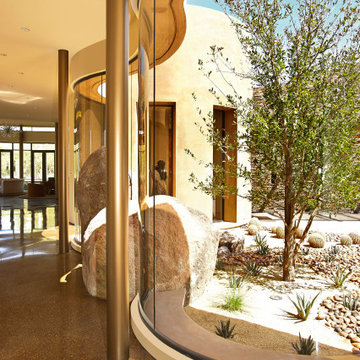
Идея дизайна: огромный коридор в современном стиле с бежевыми стенами, полом из терраццо и разноцветным полом
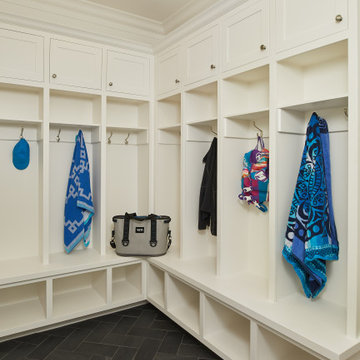
A mudroom with lockers and plenty of storage
Photo by Ashley Avila Photography
На фото: коридор в морском стиле с белыми стенами, полом из сланца и черным полом
На фото: коридор в морском стиле с белыми стенами, полом из сланца и черным полом

Designer, Joel Snayd. Beach house on Tybee Island in Savannah, GA. This two-story beach house was designed from the ground up by Rethink Design Studio -- architecture + interior design. The first floor living space is wide open allowing for large family gatherings. Old recycled beams were brought into the space to create interest and create natural divisions between the living, dining and kitchen. The crisp white butt joint paneling was offset using the cool gray slate tile below foot. The stairs and cabinets were painted a soft gray, roughly two shades lighter than the floor, and then topped off with a Carerra honed marble. Apple red stools, quirky art, and fun colored bowls add a bit of whimsy and fun.
Wall Color: SW extra white 7006
Cabinet Color: BM Sterling 1591
Floor: 6x12 Squall Slate (local tile supplier)
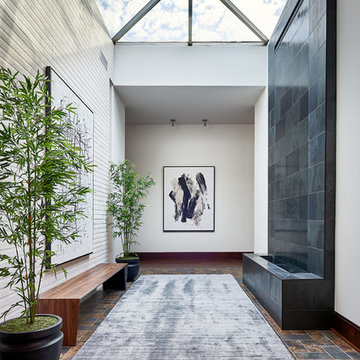
На фото: большой коридор в современном стиле с белыми стенами, разноцветным полом и полом из сланца
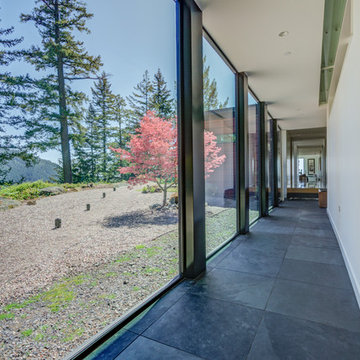
Стильный дизайн: большой коридор в стиле модернизм с белыми стенами, черным полом и полом из сланца - последний тренд

Идея дизайна: коридор среднего размера: освещение в стиле неоклассика (современная классика) с серыми стенами, полом из сланца и серым полом
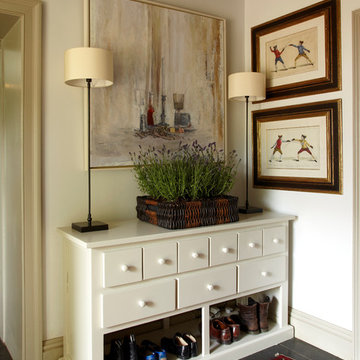
На фото: коридор среднего размера в стиле кантри с белыми стенами и полом из сланца с

На фото: коридор среднего размера в стиле рустика с белыми стенами, полом из сланца и разноцветным полом с

Свежая идея для дизайна: коридор среднего размера в стиле ретро с белыми стенами, полом из сланца, серым полом, сводчатым потолком и деревянными стенами - отличное фото интерьера

Hallway in the custom luxury home built by Cotton Construction in Double Oaks Alabama photographed by Birmingham Alabama based architectural and interiors photographer Tommy Daspit. See more of his work at http://tommydaspit.com

Joy Coakley
На фото: коридор среднего размера в стиле неоклассика (современная классика) с серыми стенами и полом из сланца с
На фото: коридор среднего размера в стиле неоклассика (современная классика) с серыми стенами и полом из сланца с
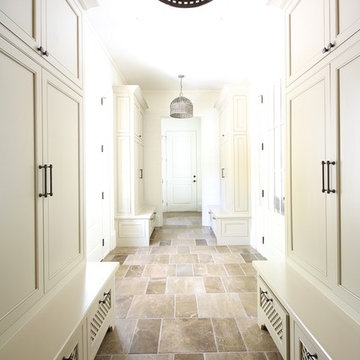
Mudroom/ side entry with lockers
Пример оригинального дизайна: коридор в классическом стиле с белыми стенами и полом из сланца
Пример оригинального дизайна: коридор в классическом стиле с белыми стенами и полом из сланца
Коридор с полом из сланца и полом из терраццо – фото дизайна интерьера
1
