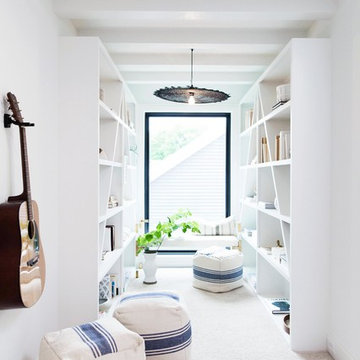Коридор с ковровым покрытием и бежевым полом – фото дизайна интерьера
Сортировать:
Бюджет
Сортировать:Популярное за сегодня
1 - 20 из 987 фото
1 из 3

Стильный дизайн: маленький коридор в стиле фьюжн с белыми стенами, ковровым покрытием, бежевым полом, сводчатым потолком и обоями на стенах для на участке и в саду - последний тренд

Period Hallway & Landing
Стильный дизайн: коридор среднего размера в стиле модернизм с бежевыми стенами, ковровым покрытием и бежевым полом - последний тренд
Стильный дизайн: коридор среднего размера в стиле модернизм с бежевыми стенами, ковровым покрытием и бежевым полом - последний тренд

Westland Photog
На фото: коридор среднего размера в стиле кантри с бежевыми стенами, ковровым покрытием и бежевым полом
На фото: коридор среднего размера в стиле кантри с бежевыми стенами, ковровым покрытием и бежевым полом
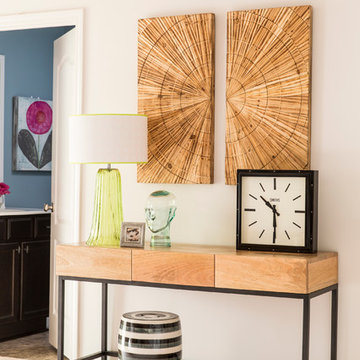
Deborah Llewellyn
На фото: коридор среднего размера в современном стиле с белыми стенами, ковровым покрытием и бежевым полом
На фото: коридор среднего размера в современном стиле с белыми стенами, ковровым покрытием и бежевым полом
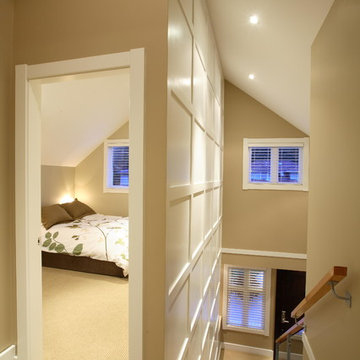
Стильный дизайн: коридор среднего размера в стиле неоклассика (современная классика) с бежевыми стенами, ковровым покрытием и бежевым полом - последний тренд
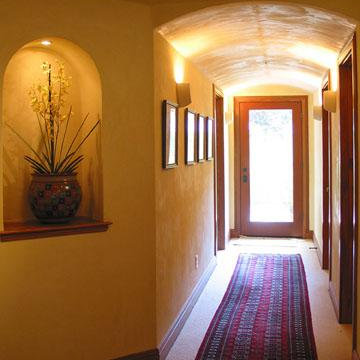
Lower hallway in bedroom wing with octagonal vestibule and arched ceilings.
Свежая идея для дизайна: большой коридор в средиземноморском стиле с желтыми стенами, ковровым покрытием и бежевым полом - отличное фото интерьера
Свежая идея для дизайна: большой коридор в средиземноморском стиле с желтыми стенами, ковровым покрытием и бежевым полом - отличное фото интерьера

As a conceptual urban infill project, the Wexley is designed for a narrow lot in the center of a city block. The 26’x48’ floor plan is divided into thirds from front to back and from left to right. In plan, the left third is reserved for circulation spaces and is reflected in elevation by a monolithic block wall in three shades of gray. Punching through this block wall, in three distinct parts, are the main levels windows for the stair tower, bathroom, and patio. The right two-thirds of the main level are reserved for the living room, kitchen, and dining room. At 16’ long, front to back, these three rooms align perfectly with the three-part block wall façade. It’s this interplay between plan and elevation that creates cohesion between each façade, no matter where it’s viewed. Given that this project would have neighbors on either side, great care was taken in crafting desirable vistas for the living, dining, and master bedroom. Upstairs, with a view to the street, the master bedroom has a pair of closets and a skillfully planned bathroom complete with soaker tub and separate tiled shower. Main level cabinetry and built-ins serve as dividing elements between rooms and framing elements for views outside.
Architect: Visbeen Architects
Builder: J. Peterson Homes
Photographer: Ashley Avila Photography

Lantern on landing
На фото: коридор: освещение в стиле кантри с серыми стенами, ковровым покрытием, бежевым полом и балками на потолке с
На фото: коридор: освещение в стиле кантри с серыми стенами, ковровым покрытием, бежевым полом и балками на потолке с
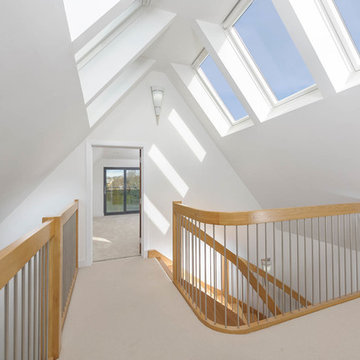
Brian Young
На фото: коридор среднего размера в стиле неоклассика (современная классика) с белыми стенами, ковровым покрытием и бежевым полом
На фото: коридор среднего размера в стиле неоклассика (современная классика) с белыми стенами, ковровым покрытием и бежевым полом

This grand 2-story home with first-floor owner’s suite includes a 3-car garage with spacious mudroom entry complete with built-in lockers. A stamped concrete walkway leads to the inviting front porch. Double doors open to the foyer with beautiful hardwood flooring that flows throughout the main living areas on the 1st floor. Sophisticated details throughout the home include lofty 10’ ceilings on the first floor and farmhouse door and window trim and baseboard. To the front of the home is the formal dining room featuring craftsman style wainscoting with chair rail and elegant tray ceiling. Decorative wooden beams adorn the ceiling in the kitchen, sitting area, and the breakfast area. The well-appointed kitchen features stainless steel appliances, attractive cabinetry with decorative crown molding, Hanstone countertops with tile backsplash, and an island with Cambria countertop. The breakfast area provides access to the spacious covered patio. A see-thru, stone surround fireplace connects the breakfast area and the airy living room. The owner’s suite, tucked to the back of the home, features a tray ceiling, stylish shiplap accent wall, and an expansive closet with custom shelving. The owner’s bathroom with cathedral ceiling includes a freestanding tub and custom tile shower. Additional rooms include a study with cathedral ceiling and rustic barn wood accent wall and a convenient bonus room for additional flexible living space. The 2nd floor boasts 3 additional bedrooms, 2 full bathrooms, and a loft that overlooks the living room.
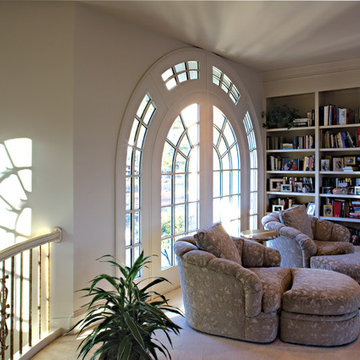
Стильный дизайн: коридор в современном стиле с белыми стенами, ковровым покрытием и бежевым полом - последний тренд
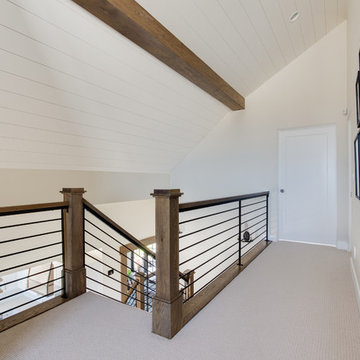
Interior Designer: Simons Design Studio
Builder: Magleby Construction
Photography: Allison Niccum
На фото: коридор в стиле кантри с бежевыми стенами, ковровым покрытием и бежевым полом с
На фото: коридор в стиле кантри с бежевыми стенами, ковровым покрытием и бежевым полом с
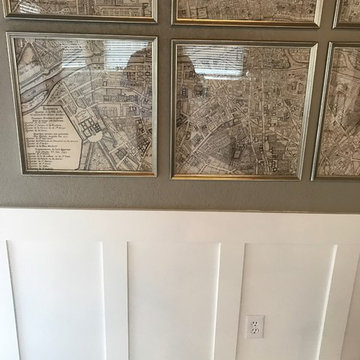
Roman Martinez
На фото: коридор среднего размера в стиле неоклассика (современная классика) с белыми стенами, ковровым покрытием и бежевым полом с
На фото: коридор среднего размера в стиле неоклассика (современная классика) с белыми стенами, ковровым покрытием и бежевым полом с
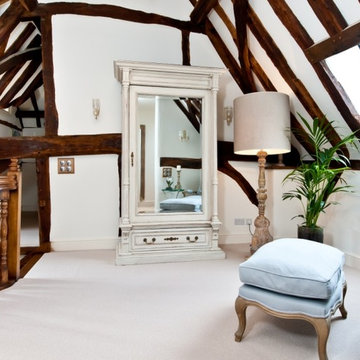
How to turn a 'walk through' space into a work of art by Red Zebrano interiors. All of this gorgeous houses original Tudor timber structure can be seen to best advantage.
CLPM project manager tip - features like timber frames can be picked out with clever lighting schemes. If your home has interesting features then consider getting the advice of a lighting designer.
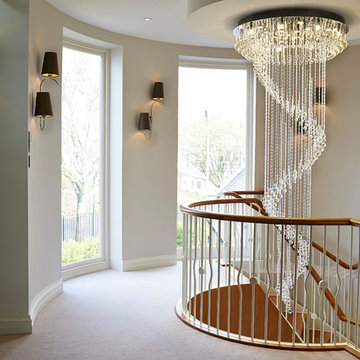
Идея дизайна: коридор в стиле неоклассика (современная классика) с бежевыми стенами, ковровым покрытием и бежевым полом
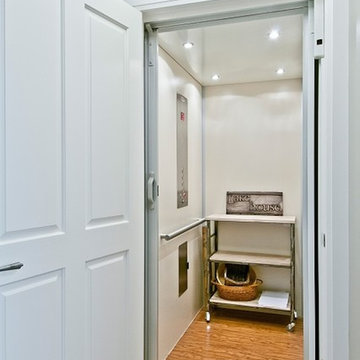
Стильный дизайн: коридор среднего размера в стиле рустика с бежевыми стенами, ковровым покрытием и бежевым полом - последний тренд
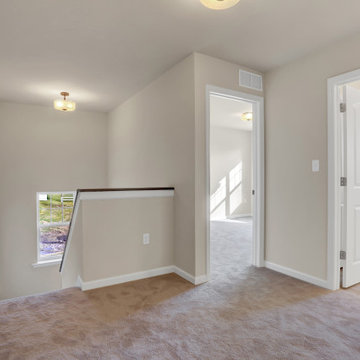
Пример оригинального дизайна: коридор среднего размера в современном стиле с бежевыми стенами, ковровым покрытием и бежевым полом
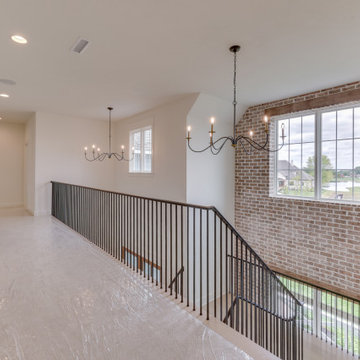
Photos by Mark Myers of Myers Imaging
Источник вдохновения для домашнего уюта: коридор с белыми стенами, ковровым покрытием, бежевым полом и кирпичными стенами
Источник вдохновения для домашнего уюта: коридор с белыми стенами, ковровым покрытием, бежевым полом и кирпичными стенами
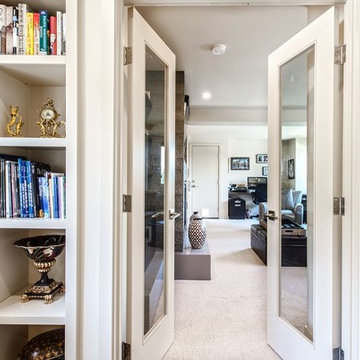
Пример оригинального дизайна: коридор среднего размера в современном стиле с белыми стенами, ковровым покрытием и бежевым полом
Коридор с ковровым покрытием и бежевым полом – фото дизайна интерьера
1
