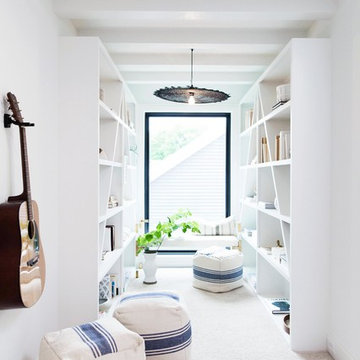Коридор с белыми стенами и ковровым покрытием – фото дизайна интерьера
Сортировать:
Бюджет
Сортировать:Популярное за сегодня
1 - 20 из 1 306 фото
1 из 3

Стильный дизайн: маленький коридор в стиле фьюжн с белыми стенами, ковровым покрытием, бежевым полом, сводчатым потолком и обоями на стенах для на участке и в саду - последний тренд

The homeowners loved the location of their small Cape Cod home, but they didn't love its limited interior space. A 10' addition along the back of the home and a brand new 2nd story gave them just the space they needed. With a classy monotone exterior and a welcoming front porch, this remodel is a refined example of a transitional style home.
Space Plans, Building Design, Interior & Exterior Finishes by Anchor Builders
Photos by Andrea Rugg Photography

На фото: маленький коридор в стиле кантри с белыми стенами, ковровым покрытием и серым полом для на участке и в саду с
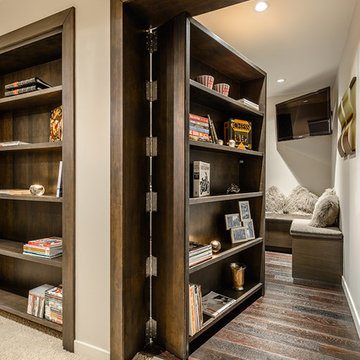
Источник вдохновения для домашнего уюта: коридор в современном стиле с белыми стенами и ковровым покрытием
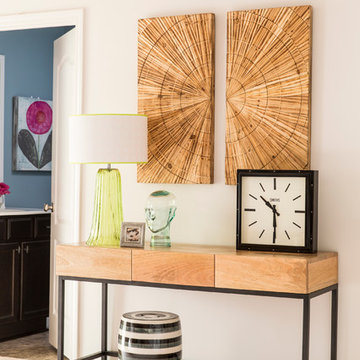
Deborah Llewellyn
На фото: коридор среднего размера в современном стиле с белыми стенами, ковровым покрытием и бежевым полом
На фото: коридор среднего размера в современном стиле с белыми стенами, ковровым покрытием и бежевым полом
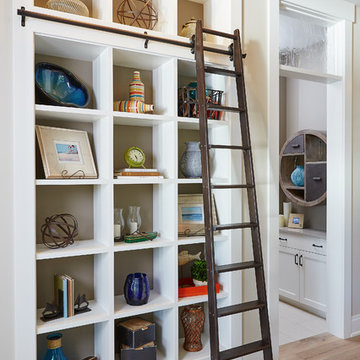
Designed with an open floor plan and layered outdoor spaces, the Onaway is a perfect cottage for narrow lakefront lots. The exterior features elements from both the Shingle and Craftsman architectural movements, creating a warm cottage feel. An open main level skillfully disguises this narrow home by using furniture arrangements and low built-ins to define each spaces’ perimeter. Every room has a view to each other as well as a view of the lake. The cottage feel of this home’s exterior is carried inside with a neutral, crisp white, and blue nautical themed palette. The kitchen features natural wood cabinetry and a long island capped by a pub height table with chairs. Above the garage, and separate from the main house, is a series of spaces for plenty of guests to spend the night. The symmetrical bunk room features custom staircases to the top bunks with drawers built in. The best views of the lakefront are found on the master bedrooms private deck, to the rear of the main house. The open floor plan continues downstairs with two large gathering spaces opening up to an outdoor covered patio complete with custom grill pit.

Stunning panelled staircase and hallway in a fully renovated Lodge House in the Strawberry Hill Gothic Style. c1883 Warfleet Creek, Dartmouth, South Devon. Colin Cadle Photography, Photo Styling by Jan

As a conceptual urban infill project, the Wexley is designed for a narrow lot in the center of a city block. The 26’x48’ floor plan is divided into thirds from front to back and from left to right. In plan, the left third is reserved for circulation spaces and is reflected in elevation by a monolithic block wall in three shades of gray. Punching through this block wall, in three distinct parts, are the main levels windows for the stair tower, bathroom, and patio. The right two-thirds of the main level are reserved for the living room, kitchen, and dining room. At 16’ long, front to back, these three rooms align perfectly with the three-part block wall façade. It’s this interplay between plan and elevation that creates cohesion between each façade, no matter where it’s viewed. Given that this project would have neighbors on either side, great care was taken in crafting desirable vistas for the living, dining, and master bedroom. Upstairs, with a view to the street, the master bedroom has a pair of closets and a skillfully planned bathroom complete with soaker tub and separate tiled shower. Main level cabinetry and built-ins serve as dividing elements between rooms and framing elements for views outside.
Architect: Visbeen Architects
Builder: J. Peterson Homes
Photographer: Ashley Avila Photography
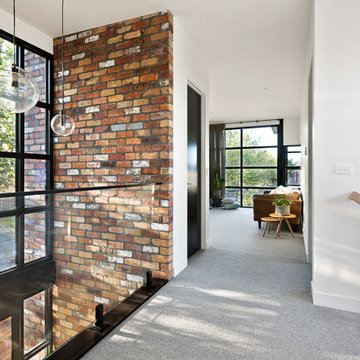
We wanted the upstairs walkway between the retreat and the bedroom to have a connection to the down stairs as well as giving us a two storey void to the new main entrance to the house from the side street.
Westgarth Homes 0433 145 611
https://www.instagram.com/steel.reveals/
Photography info@aspect11.com.au | 0432 254 203
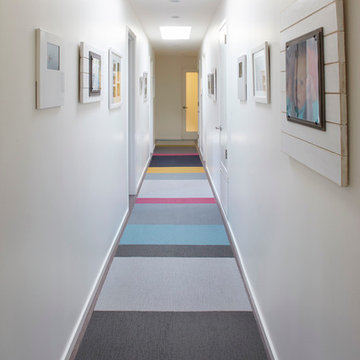
Muffy Kibbey Photography
Свежая идея для дизайна: большой коридор в стиле модернизм с белыми стенами и ковровым покрытием - отличное фото интерьера
Свежая идея для дизайна: большой коридор в стиле модернизм с белыми стенами и ковровым покрытием - отличное фото интерьера
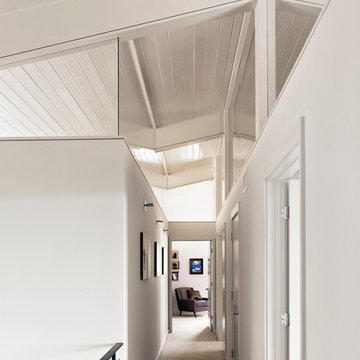
Casey Dunn Photography
На фото: коридор среднего размера в современном стиле с белыми стенами и ковровым покрытием
На фото: коридор среднего размера в современном стиле с белыми стенами и ковровым покрытием
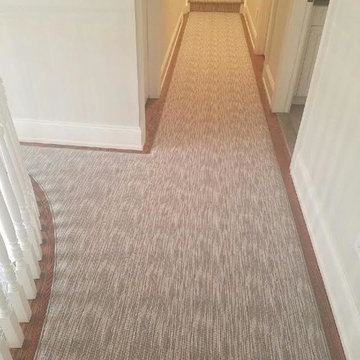
Идея дизайна: большой коридор в стиле неоклассика (современная классика) с белыми стенами и ковровым покрытием
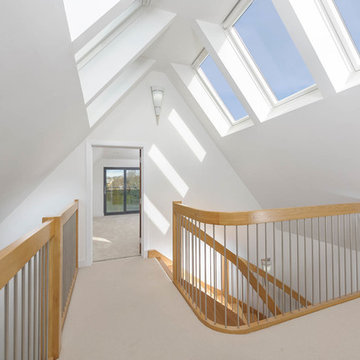
Brian Young
На фото: коридор среднего размера в стиле неоклассика (современная классика) с белыми стенами, ковровым покрытием и бежевым полом
На фото: коридор среднего размера в стиле неоклассика (современная классика) с белыми стенами, ковровым покрытием и бежевым полом
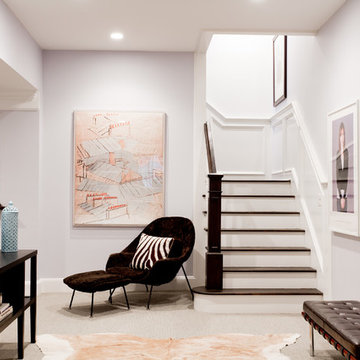
Photo: Rikki Snyder © 2013 Houzz
The bottom floor is home to an entertainment theater, a bar complete with a pool table and a gym. Another bedroom is on this floor as well. It is a great area for guests to have their own place when staying over. This small foyer at the foot of the stairs holds a wall of Niki's photographs from one of her projects.
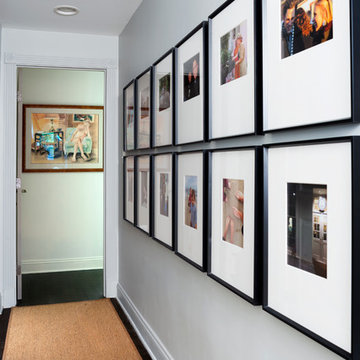
Stacy Zarin Goldberg
Стильный дизайн: коридор среднего размера в стиле неоклассика (современная классика) с белыми стенами и ковровым покрытием - последний тренд
Стильный дизайн: коридор среднего размера в стиле неоклассика (современная классика) с белыми стенами и ковровым покрытием - последний тренд
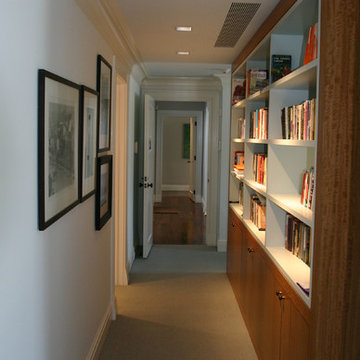
No space wasted! The custom, built-in bookshelf provides organization for reading material, without crowding the hallway.
На фото: коридор среднего размера в стиле неоклассика (современная классика) с белыми стенами и ковровым покрытием
На фото: коридор среднего размера в стиле неоклассика (современная классика) с белыми стенами и ковровым покрытием
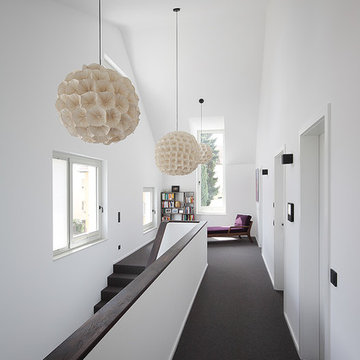
(c) RADON photography / Norman Radon
На фото: коридор среднего размера в современном стиле с белыми стенами, ковровым покрытием и черным полом
На фото: коридор среднего размера в современном стиле с белыми стенами, ковровым покрытием и черным полом
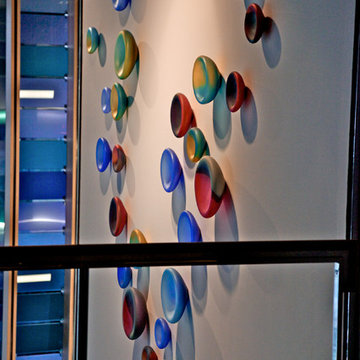
The view from the 2nd floor elevator lobby.
The colours were selected to tie in with the glass donor wall beyond in blues.
На фото: большой коридор в стиле модернизм с белыми стенами и ковровым покрытием с
На фото: большой коридор в стиле модернизм с белыми стенами и ковровым покрытием с
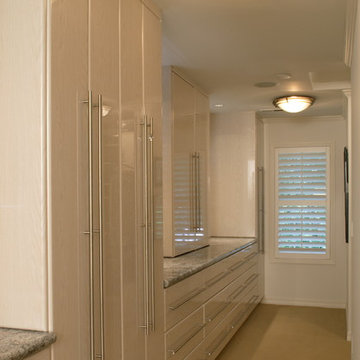
Sally Painter
На фото: большой коридор в современном стиле с ковровым покрытием и белыми стенами с
На фото: большой коридор в современном стиле с ковровым покрытием и белыми стенами с
Коридор с белыми стенами и ковровым покрытием – фото дизайна интерьера
1
