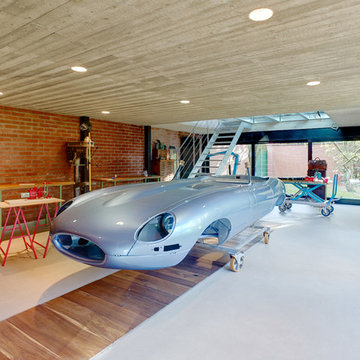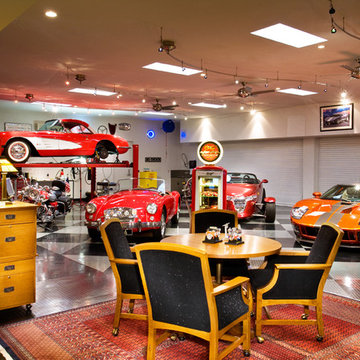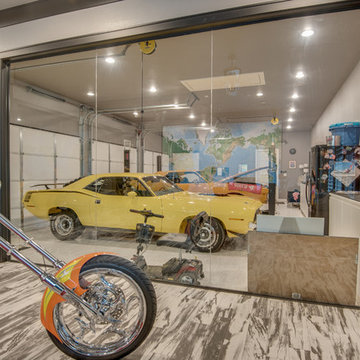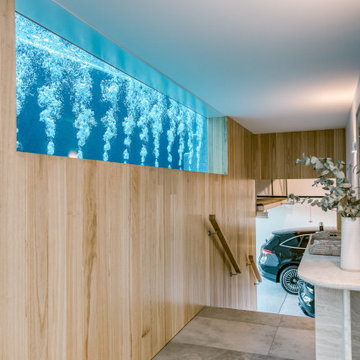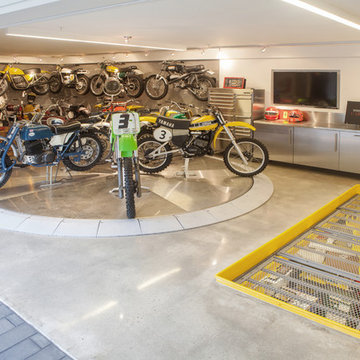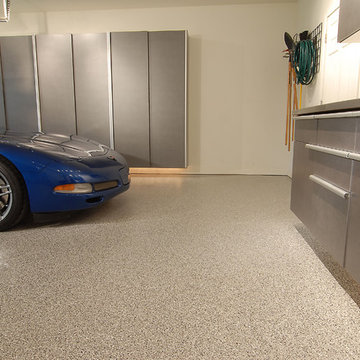Фото: коричневый гараж в современном стиле
Сортировать:
Бюджет
Сортировать:Популярное за сегодня
1 - 20 из 1 580 фото
1 из 3

Источник вдохновения для домашнего уюта: большой отдельно стоящий гараж в современном стиле с навесом для автомобилей для двух машин
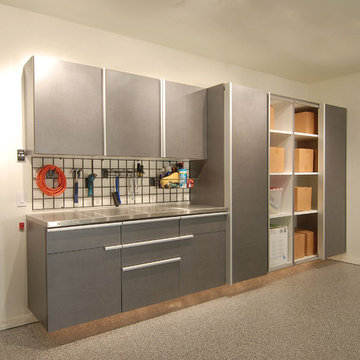
Maximize garage storage with sturdy stainless steel cabinets, a mounted tool rack, and plenty of shelving space!
На фото: маленький пристроенный гараж в современном стиле с мастерской для на участке и в саду
На фото: маленький пристроенный гараж в современном стиле с мастерской для на участке и в саду
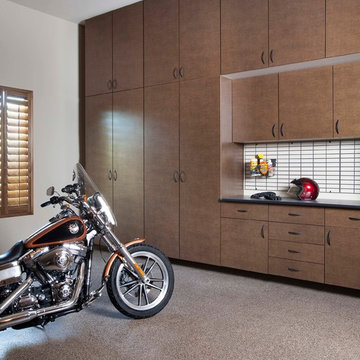
Beautiful floor to ceiling bronze cabinets maximize storage in this Scottsdale, AZ garage.
Photography by Michael Woodall
На фото: гараж в современном стиле для одной машины с
На фото: гараж в современном стиле для одной машины с

The Mazama Cabin is located at the end of a beautiful meadow in the Methow Valley, on the east slope of the North Cascades Mountains in Washington state. The 1500 SF cabin is a superb place for a weekend get-a-way, with a garage below and compact living space above. The roof is “lifted” by a continuous band of clerestory windows, and the upstairs living space has a large glass wall facing a beautiful view of the mountain face known locally as Goat Wall. The project is characterized by sustainable cedar siding and
recycled metal roofing; the walls and roof have 40% higher insulation values than typical construction.
The cabin will become a guest house when the main house is completed in late 2012.
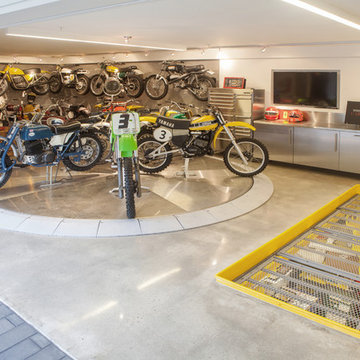
Interior Designer: Aria Design www.ariades.com
Photographer: Darlene Halaby
Пример оригинального дизайна: пристроенный гараж среднего размера в современном стиле для двух машин
Пример оригинального дизайна: пристроенный гараж среднего размера в современном стиле для двух машин
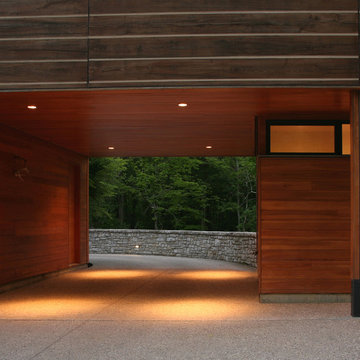
Taking its cues from both persona and place, this residence seeks to reconcile a difficult, walnut-wooded site with the late client’s desire to live in a log home in the woods. The residence was conceived as a 24 ft x 150 ft linear bar rising into the trees from northwest to southeast. Positioned according to subdivision covenants, the structure bridges 40 ft across an existing intermittent creek, thereby preserving the natural drainage patterns and habitat. The residence’s long and narrow massing allowed many of the trees to remain, enabling the client to live in a wooded environment. A requested pool “grotto” and porte cochere complete the site interventions. The structure’s section rises successively up a cascading stair to culminate in a glass-enclosed meditative space (known lovingly as the “bird feeder”), providing access to the grass roof via an exterior stair. The walnut trees, cleared from the site during construction, were locally milled and returned to the residence as hardwood flooring.
Photo Credit: Eric Williams (Sophisticated Living magazine)
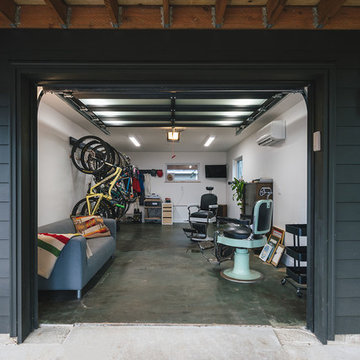
KuDa Photography
На фото: пристроенный гараж среднего размера в современном стиле для одной машины
На фото: пристроенный гараж среднего размера в современном стиле для одной машины
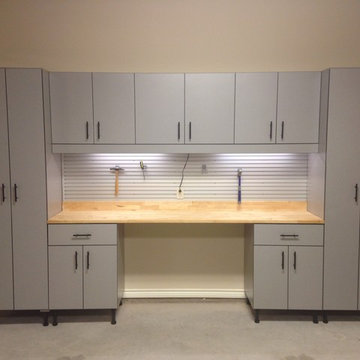
Custom Garage
На фото: гараж среднего размера в современном стиле
На фото: гараж среднего размера в современном стиле
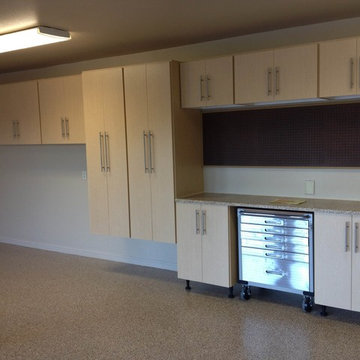
Garage cabinets are a great way to get things organized and stored without having to see the clutter
Источник вдохновения для домашнего уюта: большой пристроенный гараж в современном стиле с мастерской
Источник вдохновения для домашнего уюта: большой пристроенный гараж в современном стиле с мастерской
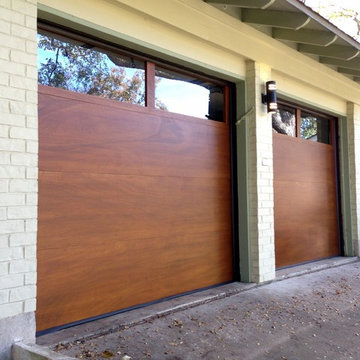
Two Clopay Model 33 flush Luan mahogany doors with Long Panel windows provide warmth and a sleek upgrade for this in-town Austin home. The doors were finished using the Sikkens Cetol 1/23+ stain system to increase the doors' elegance and to assure that they look like new for years. (BTW, the "pea shooter" at the left door is a flag holder:-)
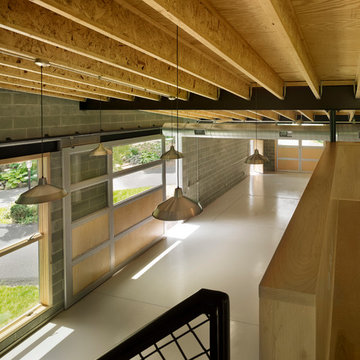
Halkin Photography
Источник вдохновения для домашнего уюта: гараж среднего размера в современном стиле с мастерской для трех машин
Источник вдохновения для домашнего уюта: гараж среднего размера в современном стиле с мастерской для трех машин
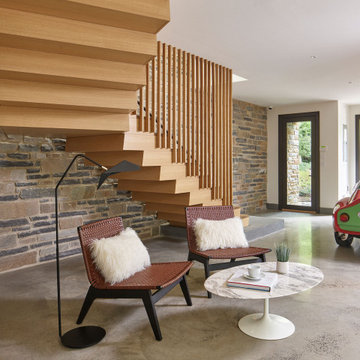
Archer & Buchanan designed a standalone garage in Gladwyne to hold a client’s vintage car collection. The new structure is set into the hillside running adjacent to the driveway of the residence. It acts conceptually as a “gate house” of sorts, enhancing the arrival experience and creating a courtyard feel through its relationship to the existing home. The ground floor of the garage features telescoping glass doors that provide easy entry and exit for the classic roadsters while also allowing them to be showcased and visible from the house. A contemporary loft suite, accessible by a custom-designed contemporary wooden stair, accommodates guests as needed. Overlooking the 2-story car space, the suite includes a sitting area with balcony, kitchenette, and full bath. The exterior design of the garage incorporates a stone base, vertical siding and a zinc standing seam roof to visually connect the structure to the aesthetic of the existing 1950s era home.
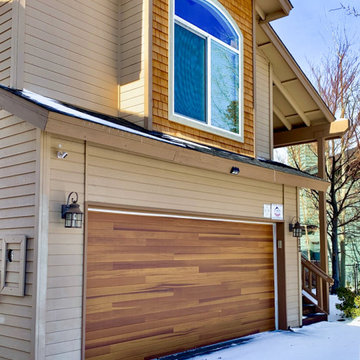
Truckee Overhead Door
Стильный дизайн: пристроенный гараж в современном стиле - последний тренд
Стильный дизайн: пристроенный гараж в современном стиле - последний тренд
Фото: коричневый гараж в современном стиле
1

