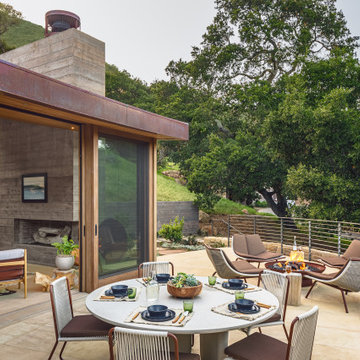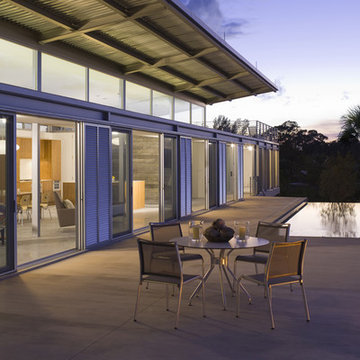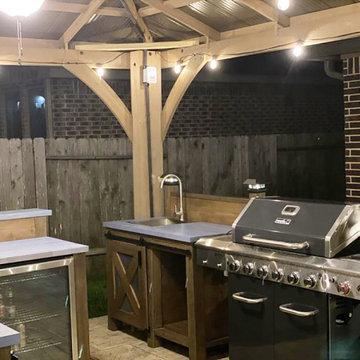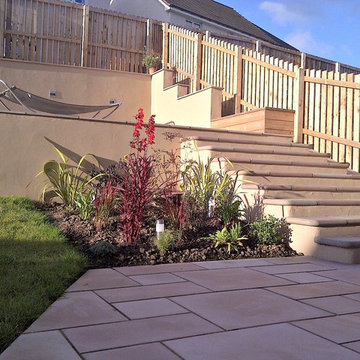Фото: коричневый двор в стиле модернизм
Сортировать:
Бюджет
Сортировать:Популярное за сегодня
181 - 200 из 5 343 фото
1 из 3
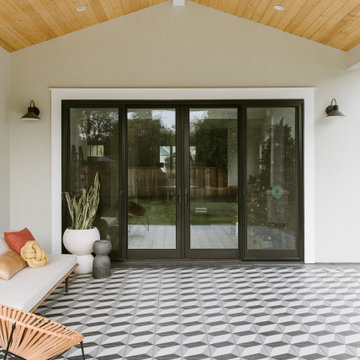
This project was a complete gut remodel of the owner's childhood home. They demolished it and rebuilt it as a brand-new two-story home to house both her retired parents in an attached ADU in-law unit, as well as her own family of six. Though there is a fire door separating the ADU from the main house, it is often left open to create a truly multi-generational home. For the design of the home, the owner's one request was to create something timeless, and we aimed to honor that.
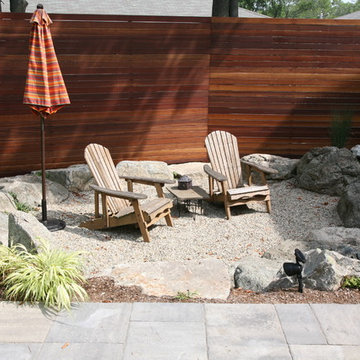
На фото: двор среднего размера на заднем дворе в стиле модернизм с местом для костра и покрытием из гравия с
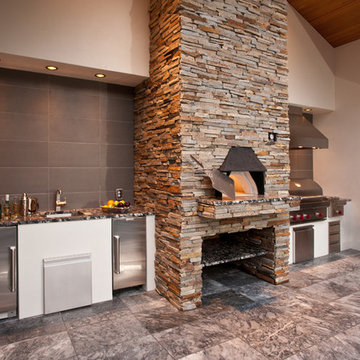
The ultimate outdoor kitchen space with grill, pizza oven, refrigerator, ice maker, double burner, and SS access doors.
Пример оригинального дизайна: двор в стиле модернизм
Пример оригинального дизайна: двор в стиле модернизм
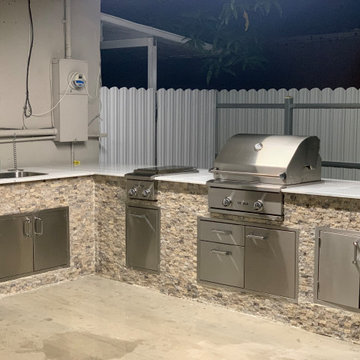
Custom Outdoor Kitchen
Источник вдохновения для домашнего уюта: двор в стиле модернизм
Источник вдохновения для домашнего уюта: двор в стиле модернизм
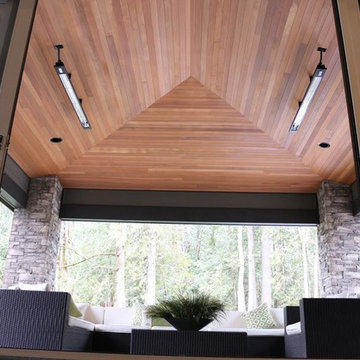
Пример оригинального дизайна: двор на заднем дворе в стиле модернизм с мощением тротуарной плиткой и навесом
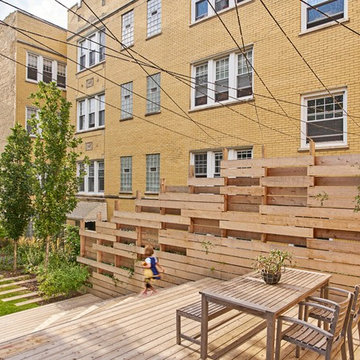
Mike Schwartz
На фото: двор на заднем дворе в стиле модернизм с настилом без защиты от солнца
На фото: двор на заднем дворе в стиле модернизм с настилом без защиты от солнца
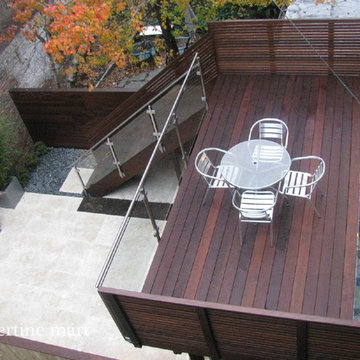
24x24 Ivory Tumbled Travertine Pavers
http://www.travertinemart.com/products-page/ivory/premium-select-24x24-ivory-tumbled-travertine-pavers
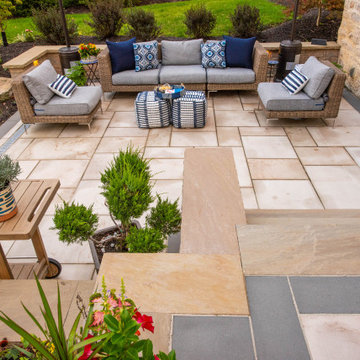
This backyard received a full transformation and now provides the homeowner with a peaceful space to spend their evenings or entertain guests. This look was achieved using Silver Gray Banas Stone Limestone accents with Unilock Natural Stone in Indian Coast. The steps and seating walls were completed with coping Banas Stone using Estate Wall in Riverblend. The space was then given softness by adding plants including Hydrangeas, Physocarpus, Buxus Green Velvet, and Cornus trees. Thanks to the Kichler lighting features this space can be enjoyed no matter the time of day.
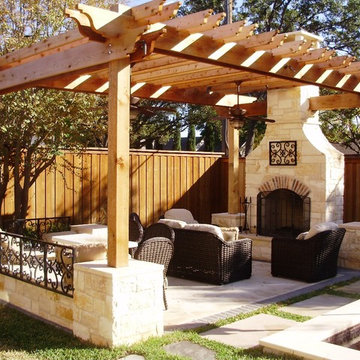
Roger Stuntman Photography
Пример оригинального дизайна: двор в стиле модернизм
Пример оригинального дизайна: двор в стиле модернизм
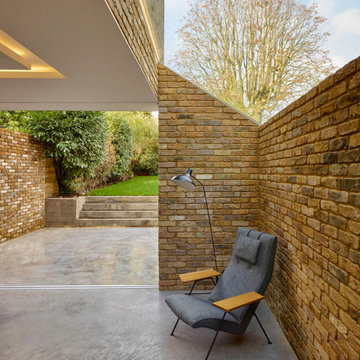
Why does every side extension need to be different? The Modern Side Extension is a homely and uncompromisingly modern answer to the question of how to extend a terraced home. Respectful to neighbours, the Modern Side Extension shows that the smallest architectural projects can be transformational. No columns, no dodgy glazed infills, no ostentatious materials. The composition is a subtle game of solid and void, breaking down the threshold between old and new, inside and outside, a simple solution that can transform the way your home feels. We are more than happy to make another one, please contact us if you would like us to replicate this design on your home.
Outside, the conservation area-friendly brick, glass and bi-fold doors unite in a complex three-dimensional composition. Inside, the materials – polished concrete floors, brick, European oak and white sprayed MDF joinery – are warm and unpretentious.
Slim aluminium bi‐fold doors and frameless rooflight glazing ensure the distinction between inside and outside is dissolved; in effect making the exterior another room of the house and allowing light to permeate deep within the property. A simple skylight opens the home to plenty of light. Its a simple composition that encompasses long and tall views to sky and garden. Simple.
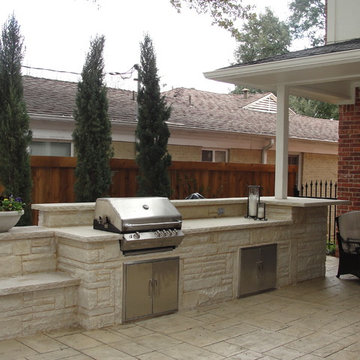
With a corner Fire place Combined with a BBQ , Bar and Seat walls we transformed this backyard into a cozy outdoor living space for years to enjoy. Low bowl pots on each side of the Fire Place add a more modern, but in a way, formal look to the structure while allowing homeowners to introduce more seasonal colors within the outdoor living area. A small grass area framed with the beds behind the fire place was created for lounging chairs in addition to the main seating area. An existing water fountain was kept in the outdoor living area as one of the focal points. The Project Design and Management by Landscape Designer Melda Clark from FineLines Design Studio. Project was installed by Metroplex Garden Design Landscaping under the supervision of Melda Clark. Photo Credits goes to Melda Clark.
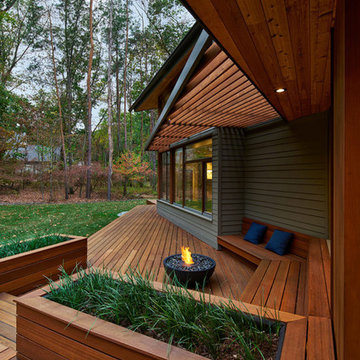
Источник вдохновения для домашнего уюта: двор среднего размера на заднем дворе в стиле модернизм с местом для костра, настилом и навесом
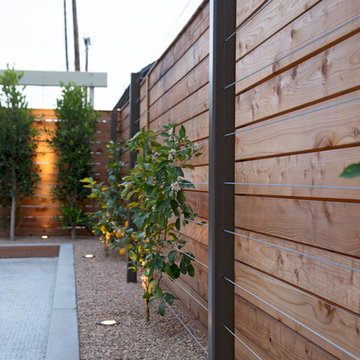
photography by Joslyn Amato
Свежая идея для дизайна: большая пергола во дворе частного дома на заднем дворе в стиле модернизм с летней кухней и покрытием из бетонных плит - отличное фото интерьера
Свежая идея для дизайна: большая пергола во дворе частного дома на заднем дворе в стиле модернизм с летней кухней и покрытием из бетонных плит - отличное фото интерьера
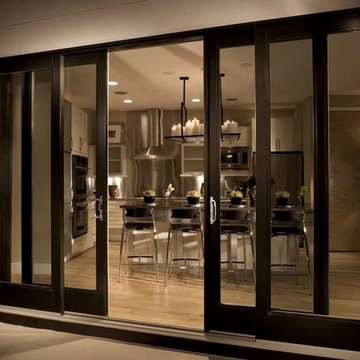
Свежая идея для дизайна: двор среднего размера на заднем дворе в стиле модернизм с покрытием из бетонных плит без защиты от солнца - отличное фото интерьера
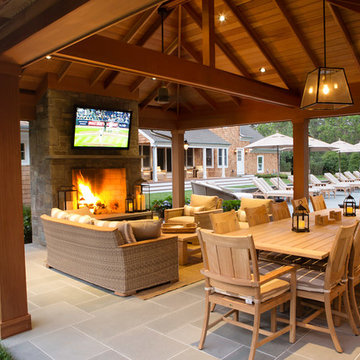
Pembrooke Fine Landscapes designed and built this outdoor sports bar in East Hampton, NY. The custom designed space include a full kitchen, fireplace, USTA standard tennis court and heated unite pool and spa. The kitchen features several high-end elements including a kegerator, wine refrigerator, ice maker, grill, dishwasher and full stove. The pavilon is fully integrated with a Lutron entertainment system for all of the TVs. The audio and video can stream movies, music and TV. The space also features an changing area, bathroom and outdoor shower.
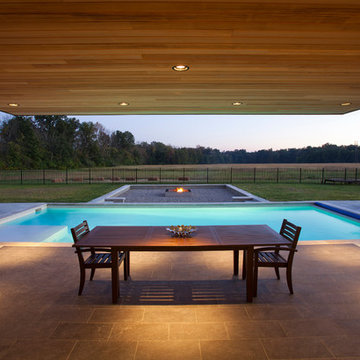
View from the kitchen to the backyard.
Architect: Drawing Dept
Contractor: Camery Hensley Construction
Photography: Ross Van Pelt
Пример оригинального дизайна: двор в стиле модернизм
Пример оригинального дизайна: двор в стиле модернизм
Фото: коричневый двор в стиле модернизм
10
