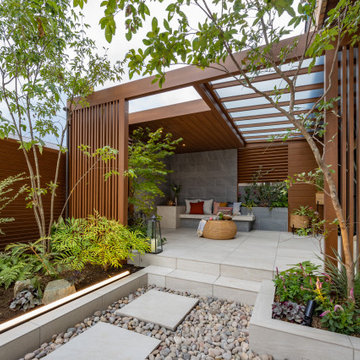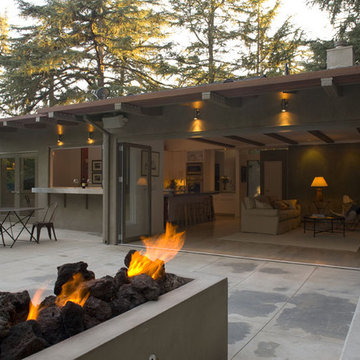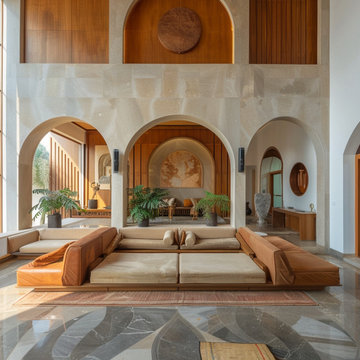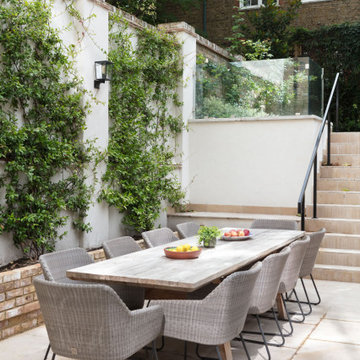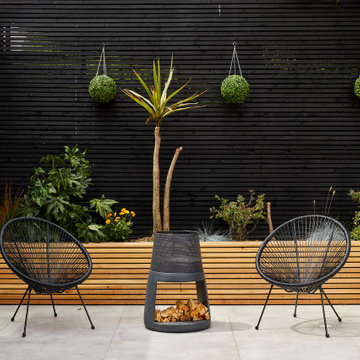Двор
Сортировать:
Бюджет
Сортировать:Популярное за сегодня
1 - 20 из 10 978 фото
1 из 3
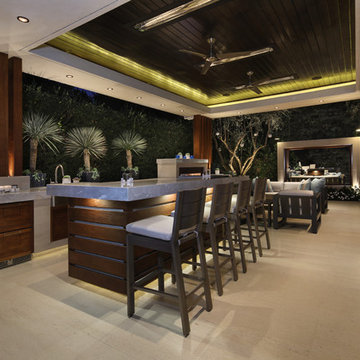
Landscape Design: AMS Landscape Design Studios, Inc. / Photography: Jeri Koegel
Стильный дизайн: большая беседка во дворе частного дома на заднем дворе в современном стиле с покрытием из каменной брусчатки - последний тренд
Стильный дизайн: большая беседка во дворе частного дома на заднем дворе в современном стиле с покрытием из каменной брусчатки - последний тренд
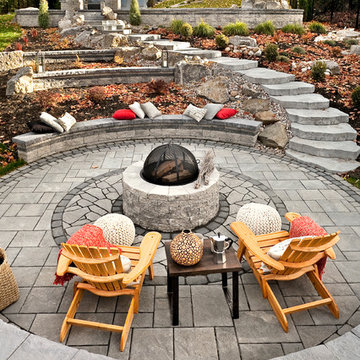
Traditional Style Fire Feature - Techo-Bloc's Valencia Fire Pit.
Источник вдохновения для домашнего уюта: большой двор на заднем дворе в современном стиле с местом для костра и покрытием из бетонных плит
Источник вдохновения для домашнего уюта: большой двор на заднем дворе в современном стиле с местом для костра и покрытием из бетонных плит
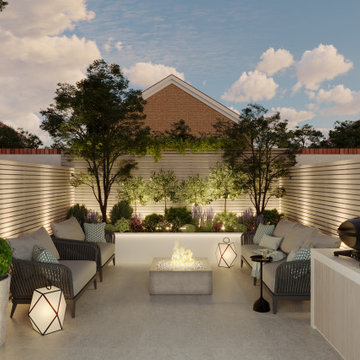
Свежая идея для дизайна: маленький двор в современном стиле с местом для костра и покрытием из плитки без защиты от солнца для на участке и в саду - отличное фото интерьера

Teamwork makes the dream work, as they say. And what a dream; this is the acme of a Surrey suburban townhouse garden. The team behind the teamwork of this masterpiece in Oxshott, Surrey, are Raine Garden Design Ltd, Bushy Business Ltd, Hampshire Garden Lighting, and Forest Eyes Photography. Everywhere you look, some new artful detail demonstrating their collective expertise hits you. The beautiful and tasteful selection of materials. The very mature, regimented pleached beech hedge. The harmoniousness of the zoning; tidy yet so varied and interesting. The ancient olive, dating back to the reign of Victoria. The warmth and depth afforded by the layered lighting. The seamless extension of the Home from inside to out; because in this dream, the garden is Home as much as the house is.
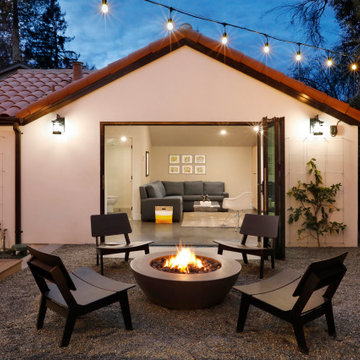
Стильный дизайн: двор в современном стиле с забором - последний тренд

In a wooded area of Lafayette, a mid-century home was re-imagined for a graphic designer and kindergarten teacher couple and their three children. A major new design feature is a high ceiling great room that wraps from the front to the back yard, turning a corner at the kitchen and ending at the family room fireplace. This room was designed with a high flat roof to work in conjunction with existing roof forms to create a unified whole, and raise interior ceiling heights from eight to over ten feet. All new lighting and large floor to ceiling Fleetwood aluminum windows expand views of the trees beyond.
The existing home was enlarged by 700 square feet with a small exterior addition enlarging the kitchen over an existing deck, and a larger amount by excavating out crawlspace at the garage level to create a new home office with full bath, and separate laundry utility room. The remodeled residence became 3,847 square feet in total area including the garage.
Exterior curb appeal was improved with all new Fleetwood windows, stained wood siding and stucco. New steel railing and concrete steps lead up to the front entry. Front and rear yard new landscape design by Huettl Landscape Architecture dramatically alters the site. New planting was added at the front yard with landscape lighting and modern concrete pavers and the rear yard has multiple decks for family gatherings with the focal point a concrete conversation circle with central fire feature.
Everything revolves around the corner kitchen, large windows to the backyard, quartz countertops and cabinetry in painted and walnut finishes. The homeowners enjoyed the process of selecting Heath Tile for the kitchen backsplash and white oval tiles at the family room fireplace. Black brick tiles by Fireclay were used on the living room hearth. The kitchen flows into the family room all with views to the beautifully landscaped yards.
The primary suite has a built-in window seat with large windows overlooking the garden, walnut cabinetry in a skylit walk-in closet, and a large dramatic skylight bouncing light into the shower. The kid’s bath also has a skylight slot with light angling downward over double sinks. More colorful tile shows up in these spaces, as does a geometric patterned tile in the downstairs office bath shower.
The large yard is taken full advantage of with concrete paved walkways, stairs and firepit circle. New retaining walls in the rear yard helped to add more level usable outdoor space, with wood slats to visually blend them into the overall design.
The end result is a beautiful transformation of a mid-century home, that both captures the client’s personalities and elevates the house into the modern age.

На фото: двор на заднем дворе в современном стиле с покрытием из каменной брусчатки, навесом и зоной барбекю с

Residential home in Santa Cruz, CA
This stunning front and backyard project was so much fun! The plethora of K&D's scope of work included: smooth finished concrete walls, multiple styles of horizontal redwood fencing, smooth finished concrete stepping stones, bands, steps & pathways, paver patio & driveway, artificial turf, TimberTech stairs & decks, TimberTech custom bench with storage, shower wall with bike washing station, custom concrete fountain, poured-in-place fire pit, pour-in-place half circle bench with sloped back rest, metal pergola, low voltage lighting, planting and irrigation! (*Adorable cat not included)
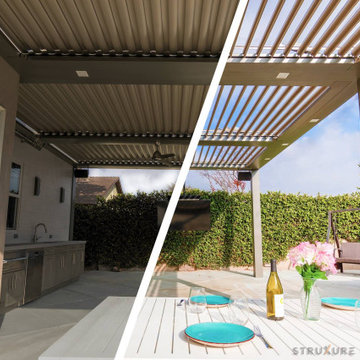
Our adjustable louvered pergolas can provide sun, shade or shelter with just the touch of a button. Here's a great example of what a difference our pergola can make.
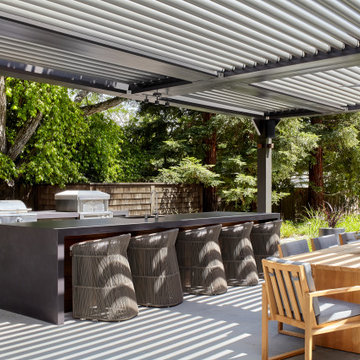
Пример оригинального дизайна: огромная пергола во дворе частного дома на заднем дворе в современном стиле с летней кухней и покрытием из каменной брусчатки

Источник вдохновения для домашнего уюта: большой двор на заднем дворе в современном стиле с летней кухней, покрытием из бетонных плит и навесом
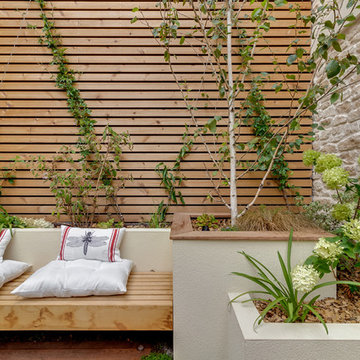
Un projet de patio urbain en pein centre de Nantes. Un petit havre de paix désormais, élégant et dans le soucis du détail. Du bois et de la pierre comme matériaux principaux. Un éclairage différencié mettant en valeur les végétaux est mis en place.
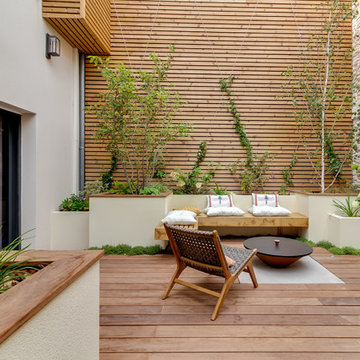
Un projet de patio urbain en pein centre de Nantes. Un petit havre de paix désormais, élégant et dans le soucis du détail. Du bois et de la pierre comme matériaux principaux. Un éclairage différencié mettant en valeur les végétaux est mis en place.
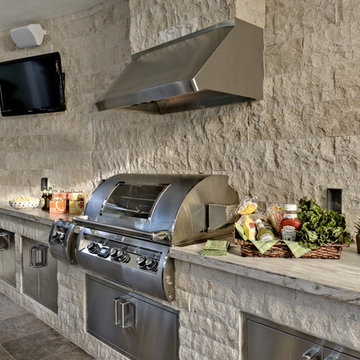
FireMagic
Стильный дизайн: двор на заднем дворе в современном стиле с летней кухней - последний тренд
Стильный дизайн: двор на заднем дворе в современном стиле с летней кухней - последний тренд
1
