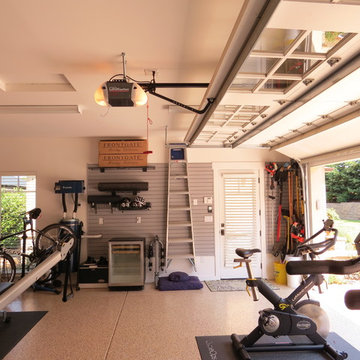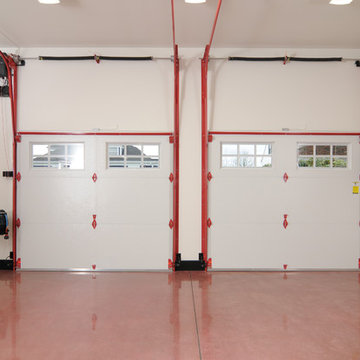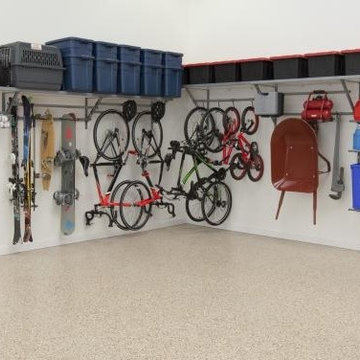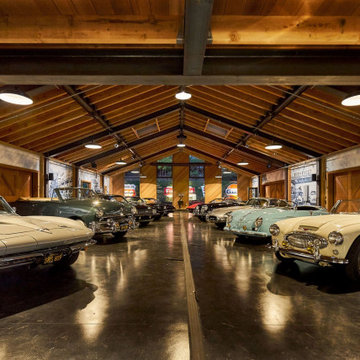Фото: коричневый, бежевый гараж
Сортировать:
Бюджет
Сортировать:Популярное за сегодня
61 - 80 из 17 004 фото
1 из 3
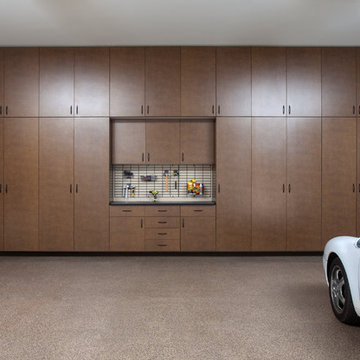
Expansive wall of tall bronze flat panel cabinet doors and drawers. Features an ebony work bench.
На фото: пристроенный гараж в современном стиле
На фото: пристроенный гараж в современном стиле
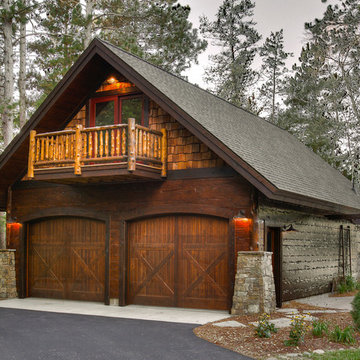
Идея дизайна: отдельно стоящий гараж в стиле рустика для двух машин
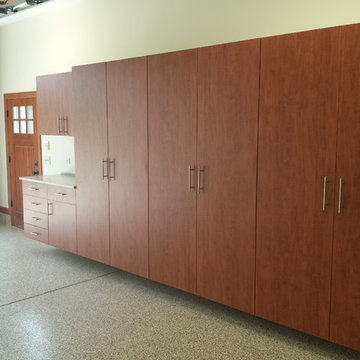
На фото: пристроенный гараж среднего размера в классическом стиле с мастерской для двух машин с
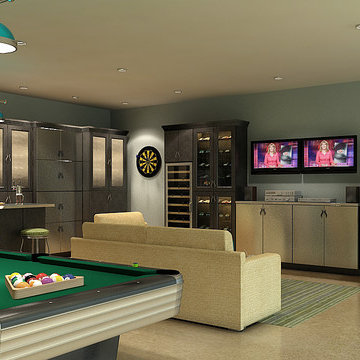
This man cave is fully customized with a wet bar, entertainment area and a wine rack.
Пример оригинального дизайна: большой пристроенный гараж в стиле лофт с мастерской для двух машин
Пример оригинального дизайна: большой пристроенный гараж в стиле лофт с мастерской для двух машин
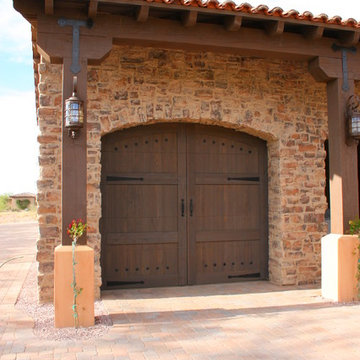
На фото: пристроенный гараж среднего размера в стиле рустика с навесом для автомобилей для одной машины с
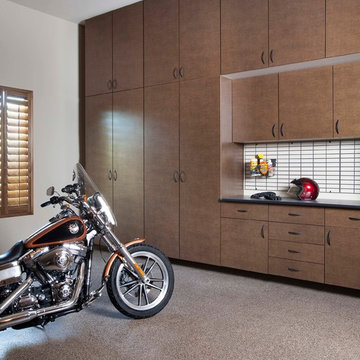
Beautiful floor to ceiling bronze cabinets maximize storage in this Scottsdale, AZ garage.
Photography by Michael Woodall
На фото: гараж в современном стиле для одной машины с
На фото: гараж в современном стиле для одной машины с
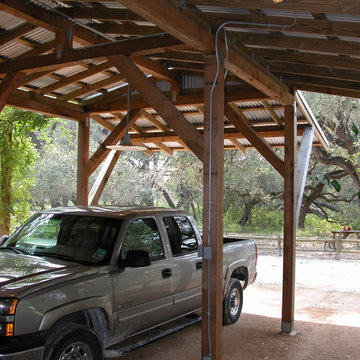
View from the carport to the entry drive. The exposed steel connectors, electric conduit, and industrial lights all contribute to the overall industrial farmhouse vibe.
PHOTO: Ignacio Salas-Humara
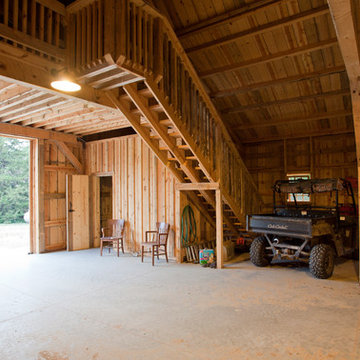
Sand Creek Post & Beam
Пример оригинального дизайна: гараж в классическом стиле
Пример оригинального дизайна: гараж в классическом стиле
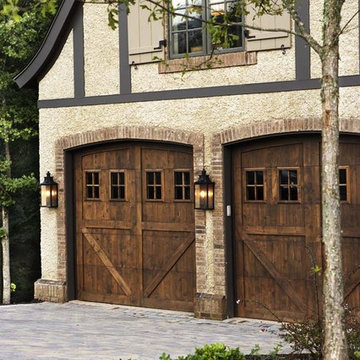
This home at The Cliffs at Walnut Cove is a fine illustration of how rustic can be comfortable and contemporary. Postcard from Paris provided all of the exterior and interior specifications as well as furnished the home. The firm achieved the modern rustic look through an effective combination of reclaimed hardwood floors, stone and brick surfaces, and iron lighting with clean, streamlined plumbing, tile, cabinetry, and furnishings.
Among the standout elements in the home are the reclaimed hardwood oak floors, brick barrel vaulted ceiling in the kitchen, suspended glass shelves in the terrace-level bar, and the stainless steel Lacanche range.
Rachael Boling Photography
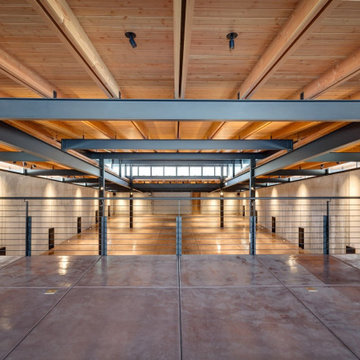
A minimal insertion into a densely wooded landscape, the Collector’s Pavilion provides the owners with an 8,000 sf private fitness space and vintage automobile gallery. On a gently sloping site in amongst a grove of trees, the pavilion slides into the topography - mimicking and contrasting the surrounding landscape with a folded roof plane that hovers over a board formed concrete base.
The clients’ requirement for a nearby room to display a growing car collection as well as provide a remote area for personal fitness carries with it a series of challenges related to privacy and security. The pavilion nestles into the wooded site - finding a home in a small clearing - and merges with the sloping landscape. The building has dual personalities, serving as a private and secure bunker from the exterior, while transforming into a warm and inviting space on the interior. The use of indirect light and the need to obscure direct views from the public right away provides the client with adequate day light for day-to-day use while ensuring that strict privacy is maintained. This shifting personality is also dramatically affected by the seasons - contrasting and merging with the surrounding environment depending on the time of year.
The Collector’s Pavilion employs meticulous detailing of its concrete to steel to wood connections, exploring the grounded nature of poured concrete in conjunction with a delicate wood roof system that floats above a grid of steel. Above all, the Pavilion harmonizes with it’s natural surroundings through it’s materiality, formal language, and siting.
Overview
Chenequa, WI
Size
8,000 sf
Completion Date
May 2013
Services
Architecture, Landscape Architecture, Interior Design
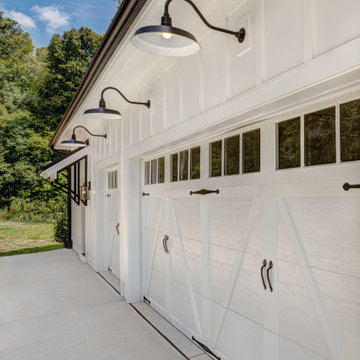
Carriage house doors on three car garage.
Идея дизайна: пристроенный гараж в стиле кантри для трех машин
Идея дизайна: пристроенный гараж в стиле кантри для трех машин
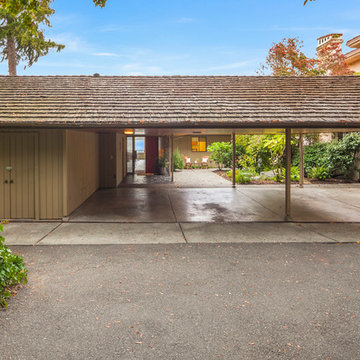
Идея дизайна: большой отдельно стоящий гараж в стиле ретро с навесом для автомобилей для четырех и более машин
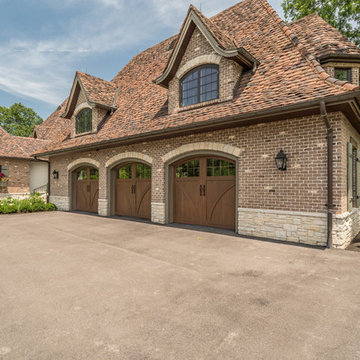
Свежая идея для дизайна: гараж в классическом стиле - отличное фото интерьера
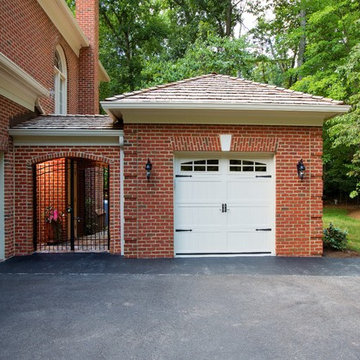
Photography by Greg Hadley Photography.
На фото: отдельно стоящий гараж для одной машины
На фото: отдельно стоящий гараж для одной машины
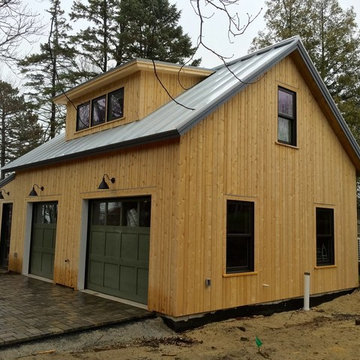
Стильный дизайн: отдельно стоящий гараж среднего размера в стиле рустика для двух машин - последний тренд
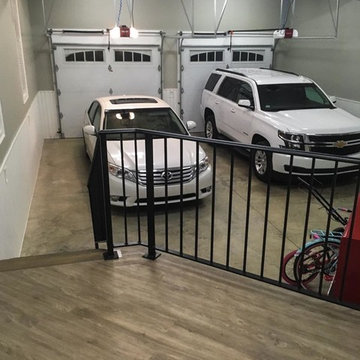
#houseplan 69533AM comes to life in Kentucky
Specs-at-a-glance
3 beds
2.5 baths
2,200+ sq. ft.
Plans: https://www.architecturaldesigns.com/69533am
#readywhenyouare
#houseplan
Фото: коричневый, бежевый гараж
4
