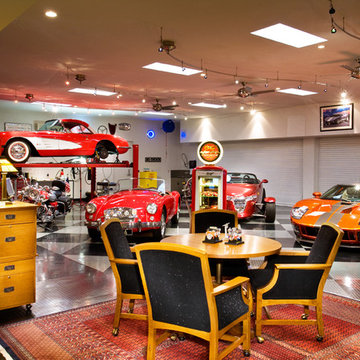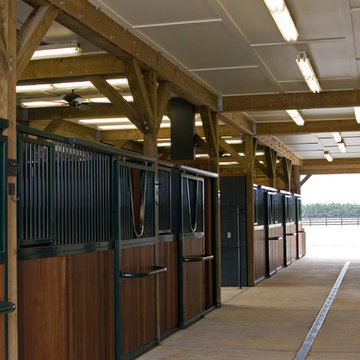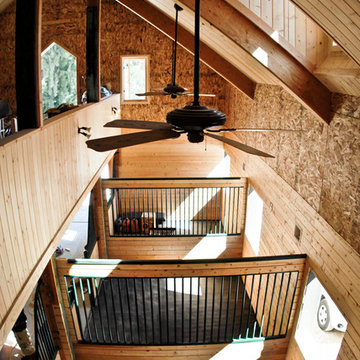251 Фото: коричневые гаражи и хозпостройки
Сортировать:
Бюджет
Сортировать:Популярное за сегодня
1 - 20 из 251 фото
1 из 3
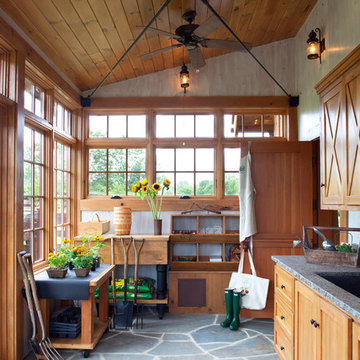
James Ray Spahn Photography
Стильный дизайн: сарай на участке в классическом стиле - последний тренд
Стильный дизайн: сарай на участке в классическом стиле - последний тренд
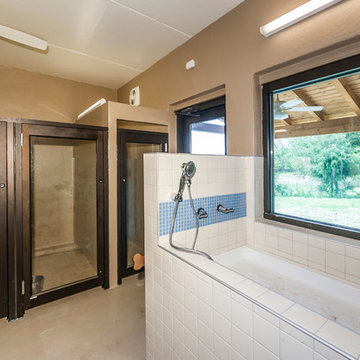
With this custom-made dog bath that allows for the dog to be at a more manageable height, washing the dog is a cinch.
Photo by: Jimmy Chiarella
На фото: гараж в классическом стиле
На фото: гараж в классическом стиле
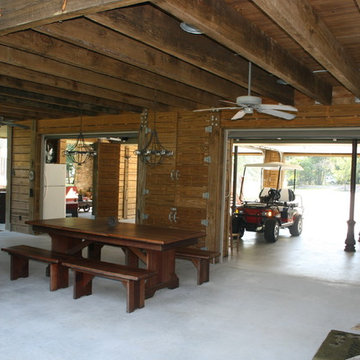
This lakefront property set in a nice quiet cove on Lake Sam Rayburn. The entire project was planned and built by carter & company for large family events.
The 3 1/2 level structure is designed with craftsman influences and functions well as a large fishing lodge designed for year-round entertaining.
Ground level includes outdoor kitchen/dining area,separate outdoor living/gaming area with custom cypress beamed furniture built by carter & company. A 1700 Sq deck overlooks beautiful Sam Rayburn and garage doors open across front and rear elevations to create open breeze ways throughout all downstairs areas.
Second floor includes living dining and master suite .an enclosed screen porch extends all the way across the lake side with an old wooden cistern structure which houses an outdoor hot tub. The screen porch has it own 5 ton central unit which is only shared with the downstairs shop area.it also has a 50,000 but ventless fireplace on one end which creates a ( winter area ) on the screen porch.
The open spaces of living/dining also share aux heating via early 1900's
Wood stove (pot belly) which was refurbished and was originally used in a girls dormitory somewhere in Colorado. Kitchen amenities include professional series equipment, a baking center, dumb waiter to downstairs kitchen, pressed tin ceilings. The entire structure touts custom made knotty alder moldings cabinets and doors. The interior walls are also slatted knotty alder with paint stained finishes.
The third floor houses 3 guest bedrooms 1 full bath 1 jack and Jill bath, a 10 x 10 sleeping tent with chandelier, queen mattress, and lake view window. Attic does not exist, instead we incorporated open air vaulted ceilings with turnbuckle collar ties and an upper sleeping loft for kids accessed by custom ships ladder. Other areas of interest include front open air materials lift, 100 ft redneck water slide assembled during summertime and rolling boat dock for lake activities.
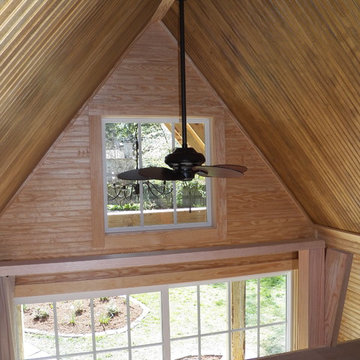
Virginia Tradition Builders LLC
Пример оригинального дизайна: отдельно стоящий сарай на участке в стиле рустика
Пример оригинального дизайна: отдельно стоящий сарай на участке в стиле рустика
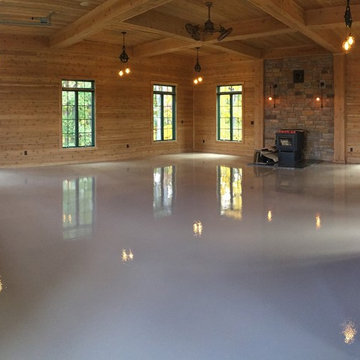
На фото: большой отдельно стоящий гараж в стиле неоклассика (современная классика) с мастерской для четырех и более машин
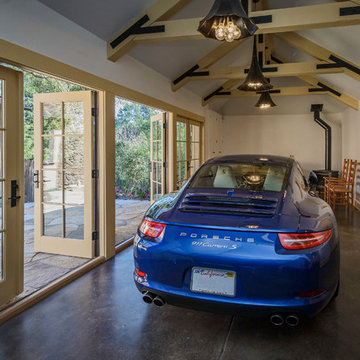
Dennis Mayer Photography
Идея дизайна: отдельно стоящая хозпостройка в стиле кантри
Идея дизайна: отдельно стоящая хозпостройка в стиле кантри
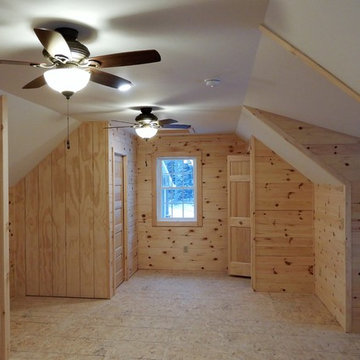
Upper level above garage.
Стильный дизайн: гараж в классическом стиле - последний тренд
Стильный дизайн: гараж в классическом стиле - последний тренд
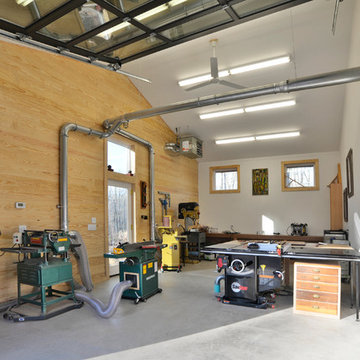
Источник вдохновения для домашнего уюта: большая отдельно стоящая хозпостройка в стиле кантри с мастерской
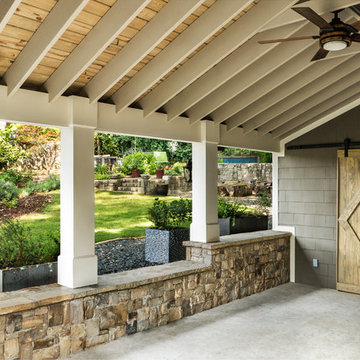
Идея дизайна: отдельно стоящий гараж среднего размера в классическом стиле
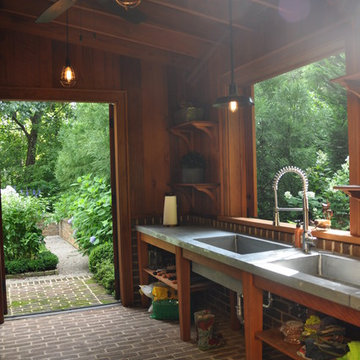
Todd Pullen
На фото: маленький пристроенный сарай на участке в классическом стиле для на участке и в саду
На фото: маленький пристроенный сарай на участке в классическом стиле для на участке и в саду
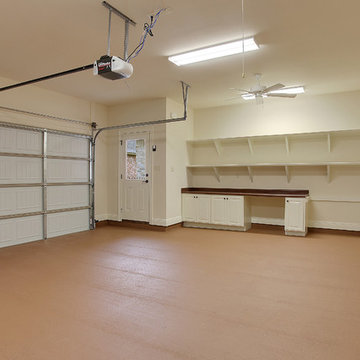
Пример оригинального дизайна: отдельно стоящий гараж в классическом стиле для двух машин
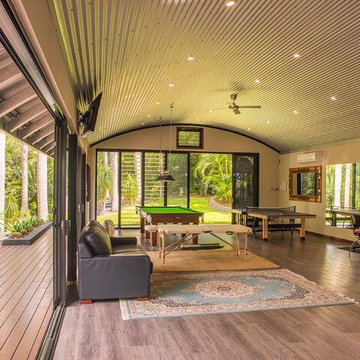
Hing Ang - Aesop Media
Источник вдохновения для домашнего уюта: большая отдельно стоящая хозпостройка в морском стиле с мастерской
Источник вдохновения для домашнего уюта: большая отдельно стоящая хозпостройка в морском стиле с мастерской
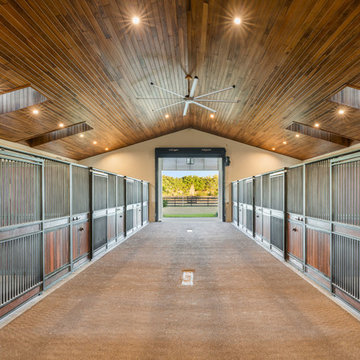
Источник вдохновения для домашнего уюта: большой отдельно стоящий амбар в современном стиле
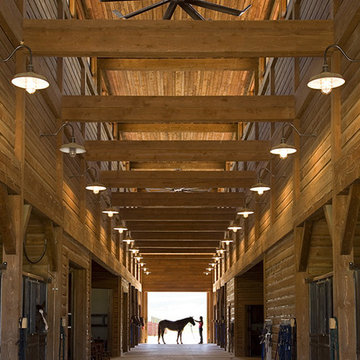
Faure Halvorsen Architects // Gordon Gregory Photography
Источник вдохновения для домашнего уюта: хозпостройка в стиле рустика
Источник вдохновения для домашнего уюта: хозпостройка в стиле рустика
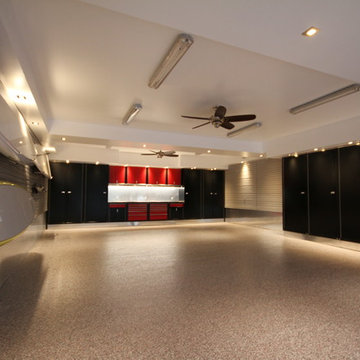
Epoxy floors, diamond plate trim, slatwall, and steel cabinets make this garage complete.
Photos by Closet Envy Inc.
Свежая идея для дизайна: огромный отдельно стоящий гараж в стиле модернизм для четырех и более машин - отличное фото интерьера
Свежая идея для дизайна: огромный отдельно стоящий гараж в стиле модернизм для четырех и более машин - отличное фото интерьера
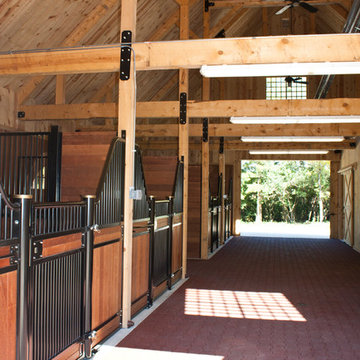
Sand Creek Post & Beam Traditional Wood Barns and Barn Homes
Learn more & request a free catalog: www.sandcreekpostandbeam.com
На фото: хозпостройка в стиле кантри
На фото: хозпостройка в стиле кантри
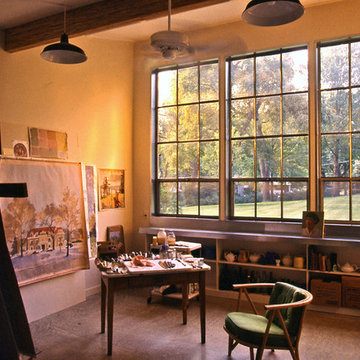
A workshop and art studio for an artistic couple.
Свежая идея для дизайна: большая хозпостройка в современном стиле с мастерской - отличное фото интерьера
Свежая идея для дизайна: большая хозпостройка в современном стиле с мастерской - отличное фото интерьера
251 Фото: коричневые гаражи и хозпостройки
1


