Сортировать:
Бюджет
Сортировать:Популярное за сегодня
21 - 40 из 1 339 фото
1 из 3
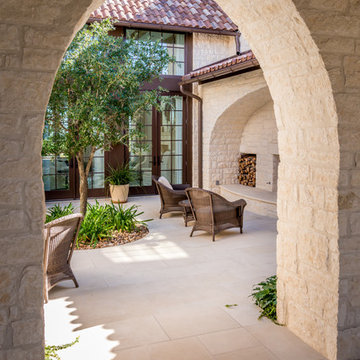
Источник вдохновения для домашнего уюта: огромный двор на внутреннем дворе в средиземноморском стиле с уличным камином и покрытием из каменной брусчатки
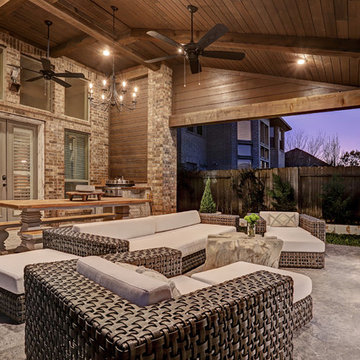
This cozy, yet gorgeous space added over 310 square feet of outdoor living space and has been in the works for several years. The home had a small covered space that was just not big enough for what the family wanted and needed. They desired a larger space to be able to entertain outdoors in style. With the additional square footage came more concrete and a patio cover to match the original roof line of the home. Brick to match the home was used on the new columns with cedar wrapped posts and the large custom wood burning fireplace that was built. The fireplace has built-in wood holders and a reclaimed beam as the mantle. Low voltage lighting was installed to accent the large hearth that also serves as a seat wall. A privacy wall of stained shiplap was installed behind the grill – an EVO 30” ceramic top griddle. The counter is a wood to accent the other aspects of the project. The ceiling is pre-stained tongue and groove with cedar beams. The flooring is a stained stamped concrete without a pattern. The homeowner now has a great space to entertain – they had custom tables made to fit in the space.
TK Images
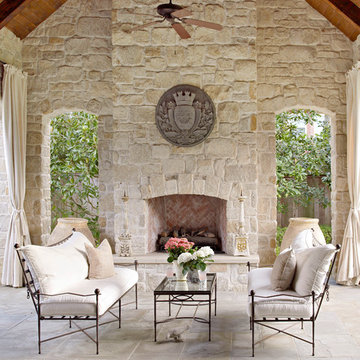
Стильный дизайн: двор на заднем дворе с покрытием из каменной брусчатки, навесом и уличным камином - последний тренд
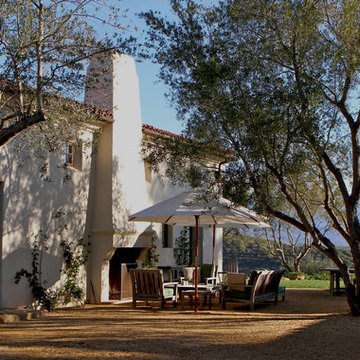
Design Consultant Jeff Doubét is the author of Creating Spanish Style Homes: Before & After – Techniques – Designs – Insights. The 240 page “Design Consultation in a Book” is now available. Please visit SantaBarbaraHomeDesigner.com for more info.
Jeff Doubét specializes in Santa Barbara style home and landscape designs. To learn more info about the variety of custom design services I offer, please visit SantaBarbaraHomeDesigner.com
Jeff Doubét is the Founder of Santa Barbara Home Design - a design studio based in Santa Barbara, California USA.
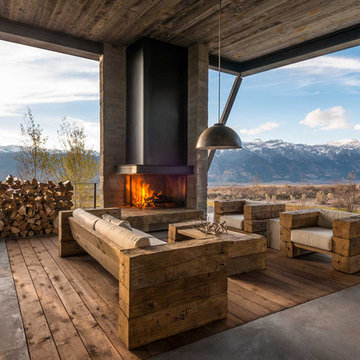
A gorgeous, northwestern inspired outdoor living space, Montana style with beautiful hardwood floors to boot!
На фото: двор в стиле рустика с навесом и уличным камином с
На фото: двор в стиле рустика с навесом и уличным камином с

The master bedroom looks out over the outdoor living room. The deck was designed to be approximately 2 feet lower than the floor level of the main house so you are able to look over the outdoor furniture without it blocking your view.
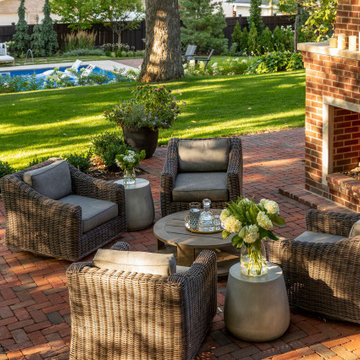
Пример оригинального дизайна: маленькая пергола во дворе частного дома на заднем дворе в стиле кантри с уличным камином и мощением клинкерной брусчаткой для на участке и в саду
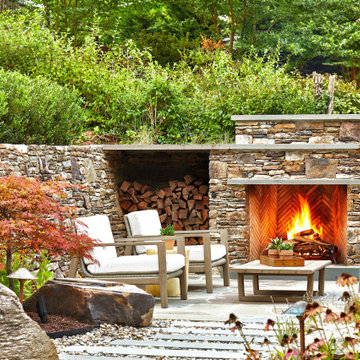
На фото: большой солнечный, летний участок и сад на заднем дворе в современном стиле с уличным камином, хорошей освещенностью и покрытием из каменной брусчатки
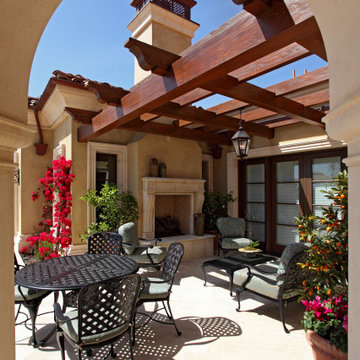
На фото: огромный двор на заднем дворе в средиземноморском стиле с уличным камином, покрытием из каменной брусчатки и навесом
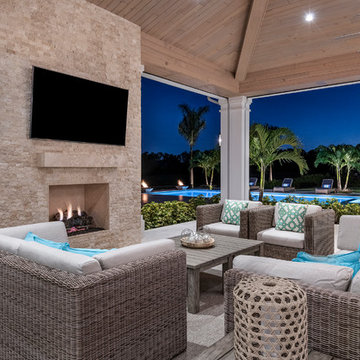
A custom-made expansive two-story home providing views of the spacious kitchen, breakfast nook, dining, great room and outdoor amenities upon entry.
Featuring 11,000 square feet of open area lavish living this residence does not
disappoint with the attention to detail throughout. Elegant features embellish this home with the intricate woodworking and exposed wood beams, ceiling details, gorgeous stonework, European Oak flooring throughout, and unique lighting.
This residence offers seven bedrooms including a mother-in-law suite, nine bathrooms, a bonus room, his and her offices, wet bar adjacent to dining area, wine room, laundry room featuring a dog wash area and a game room located above one of the two garages. The open-air kitchen is the perfect space for entertaining family and friends with the two islands, custom panel Sub-Zero appliances and easy access to the dining areas.
Outdoor amenities include a pool with sun shelf and spa, fire bowls spilling water into the pool, firepit, large covered lanai with summer kitchen and fireplace surrounded by roll down screens to protect guests from inclement weather, and two additional covered lanais. This is luxury at its finest!
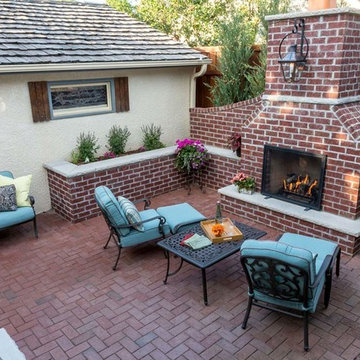
Unique, New Orleans-inspired red brick herringbone patio in St. Paul.
Идея дизайна: маленький двор на заднем дворе в стиле кантри с уличным камином и мощением клинкерной брусчаткой для на участке и в саду
Идея дизайна: маленький двор на заднем дворе в стиле кантри с уличным камином и мощением клинкерной брусчаткой для на участке и в саду
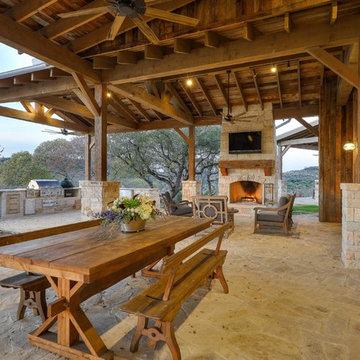
Стильный дизайн: двор на заднем дворе в стиле кантри с покрытием из плитки, навесом и уличным камином - последний тренд
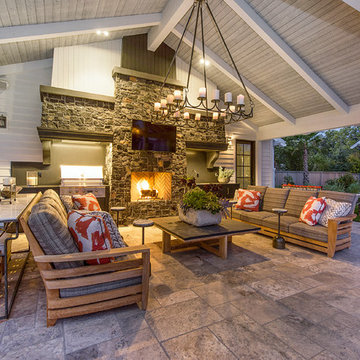
На фото: большая беседка во дворе частного дома на заднем дворе в стиле кантри с уличным камином и покрытием из плитки
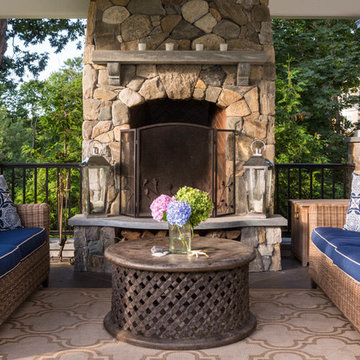
Custom stone outdoor pool patio, hot tub, outdoor kitchen, staircase, walkways, patio and gardens. High end outdoor living on the southern coast of Maine.
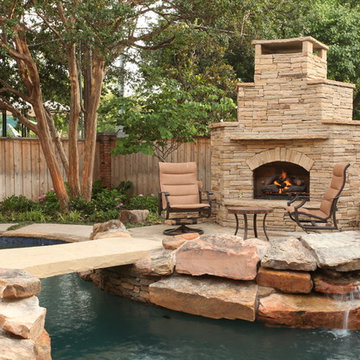
Свежая идея для дизайна: двор на заднем дворе в стиле рустика с уличным камином без защиты от солнца - отличное фото интерьера
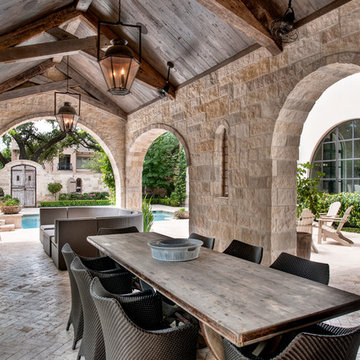
На фото: беседка во дворе частного дома на заднем дворе в средиземноморском стиле с мощением клинкерной брусчаткой и уличным камином с
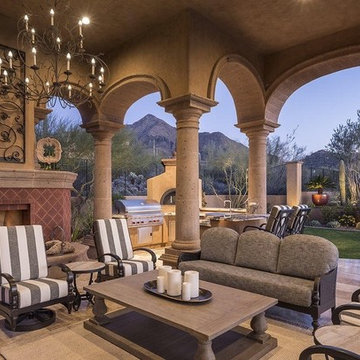
This stunning backyard oasis features tons of stone arches, natural stone flooring, a custom fireplace and mantel, and a full outdoor kitchen complete with a pizza oven and built-in BBQ.
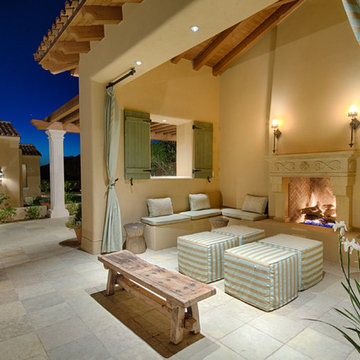
На фото: беседка во дворе частного дома в средиземноморском стиле с уличным камином
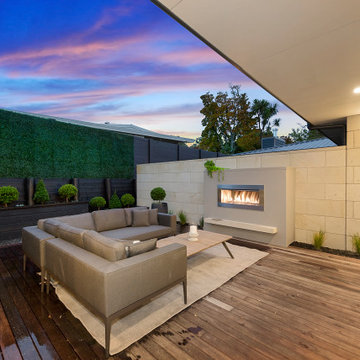
Flowing from the living room and master bedroom, this space is sheltered, private and low maintenance.
Источник вдохновения для домашнего уюта: терраса среднего размера на заднем дворе в стиле модернизм с уличным камином без защиты от солнца
Источник вдохновения для домашнего уюта: терраса среднего размера на заднем дворе в стиле модернизм с уличным камином без защиты от солнца
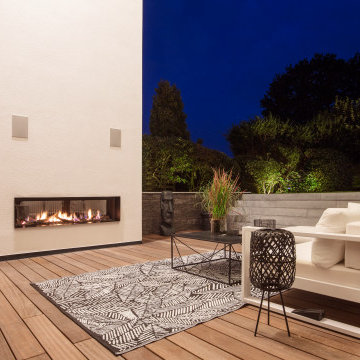
Источник вдохновения для домашнего уюта: большая терраса на заднем дворе в современном стиле с уличным камином без защиты от солнца
Фото: коричневые экстерьеры с уличным камином
2





