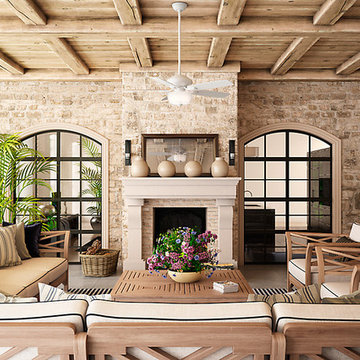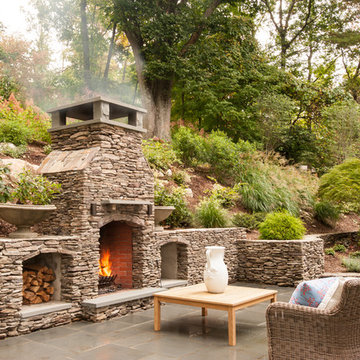Сортировать:
Бюджет
Сортировать:Популярное за сегодня
121 - 140 из 1 340 фото
1 из 3
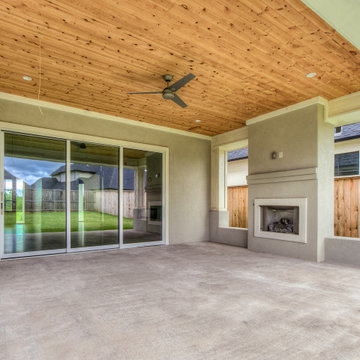
Large outdoor entertaining area with gas fireplace. Enter the home through the large 12 foot Western Window Systems patio sliding door.
Свежая идея для дизайна: двор на заднем дворе в стиле неоклассика (современная классика) с уличным камином, покрытием из бетонных плит и навесом - отличное фото интерьера
Свежая идея для дизайна: двор на заднем дворе в стиле неоклассика (современная классика) с уличным камином, покрытием из бетонных плит и навесом - отличное фото интерьера
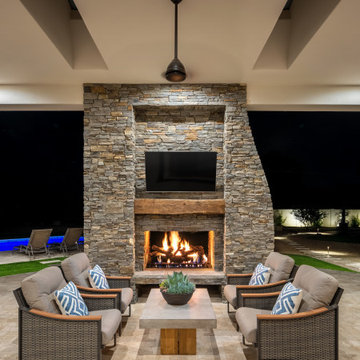
Источник вдохновения для домашнего уюта: двор среднего размера на заднем дворе в стиле неоклассика (современная классика) с уличным камином, покрытием из плитки и навесом
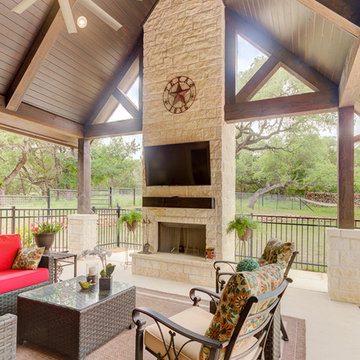
Источник вдохновения для домашнего уюта: веранда среднего размера на заднем дворе в стиле рустика с уличным камином, покрытием из бетонных плит и навесом
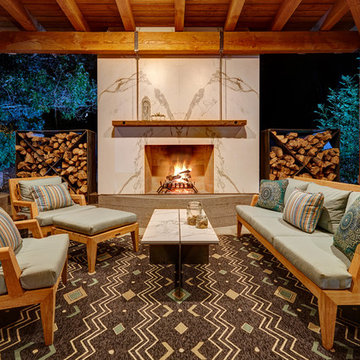
Aura15
https://www.dekton.es/colores/aura15
Photographer: Fred Donham - Designer: Nar Fine Carpentry, Inc.

This cozy, yet gorgeous space added over 310 square feet of outdoor living space and has been in the works for several years. The home had a small covered space that was just not big enough for what the family wanted and needed. They desired a larger space to be able to entertain outdoors in style. With the additional square footage came more concrete and a patio cover to match the original roof line of the home. Brick to match the home was used on the new columns with cedar wrapped posts and the large custom wood burning fireplace that was built. The fireplace has built-in wood holders and a reclaimed beam as the mantle. Low voltage lighting was installed to accent the large hearth that also serves as a seat wall. A privacy wall of stained shiplap was installed behind the grill – an EVO 30” ceramic top griddle. The counter is a wood to accent the other aspects of the project. The ceiling is pre-stained tongue and groove with cedar beams. The flooring is a stained stamped concrete without a pattern. The homeowner now has a great space to entertain – they had custom tables made to fit in the space.
TK Images

The classic style covered cabana sits poolside and houses an impressive, outdoor, stacked stone, wood burning fireplace with wood storage, mounted tv, a vaulted tongue and groove ceiling and an outdoor living room perfect for hosting family and friends.

This late 70's ranch style home was recently renovated with a clean, modern twist on the ranch style architecture of the existing residence. AquaTerra was hired to create the entire outdoor environment including the new pool and spa. Similar to the renovated home, this aquatic environment was designed to take a traditional pool and gives it a clean, modern twist. The site proved to be perfect for a long, sweeping curved water feature that can be seen from all of the outdoor gathering spaces as well as many rooms inside the residence. This design draws people outside and allows them to explore all of the features of the pool and outdoor spaces. Features of this resort like outdoor environment include:
-Play pool with two lounge areas with LED lit bubblers
-Pebble Tec Pebble Sheen Luminous series pool finish
-Lightstreams glass tile
-spa with six custom copper Bobe water spillway scuppers
-water feature wall with three custom copper Bobe water scuppers
-Fully automated with Pentair Equipment
-LED lighting throughout the pool and spa
-Gathering space with automated fire pit
-Lounge deck area
-Synthetic turf between step pads and deck
-Gourmet outdoor kitchen to meet all the entertaining needs.
This outdoor environment cohesively brings the clean & modern finishes of the renovated home seamlessly to the outdoors to a pool and spa for play, exercise and relaxation.
Photography: Daniel Driensky
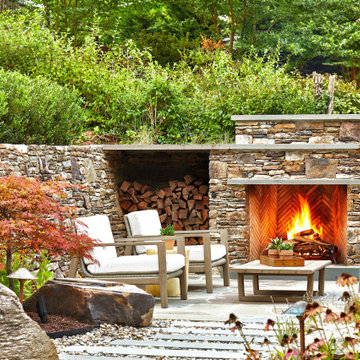
На фото: большой солнечный, летний участок и сад на заднем дворе в современном стиле с уличным камином, хорошей освещенностью и покрытием из каменной брусчатки
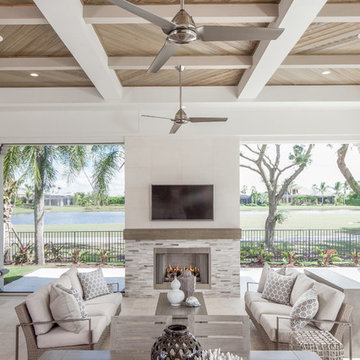
Rick Bethem Photography
Источник вдохновения для домашнего уюта: двор на заднем дворе в стиле неоклассика (современная классика) с уличным камином и навесом
Источник вдохновения для домашнего уюта: двор на заднем дворе в стиле неоклассика (современная классика) с уличным камином и навесом
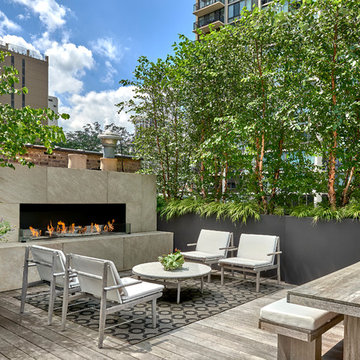
Rooftop lounge and dining, with a vent-less linear burner fireplace.
Свежая идея для дизайна: терраса на крыше, на крыше в современном стиле с уличным камином без защиты от солнца - отличное фото интерьера
Свежая идея для дизайна: терраса на крыше, на крыше в современном стиле с уличным камином без защиты от солнца - отличное фото интерьера
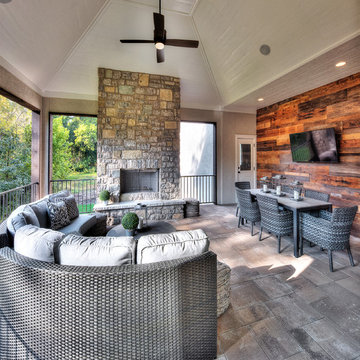
Starr Homes
Источник вдохновения для домашнего уюта: большой двор на заднем дворе в стиле кантри с уличным камином, покрытием из каменной брусчатки и навесом
Источник вдохновения для домашнего уюта: большой двор на заднем дворе в стиле кантри с уличным камином, покрытием из каменной брусчатки и навесом

Источник вдохновения для домашнего уюта: большой двор на заднем дворе в современном стиле с покрытием из плитки, навесом и уличным камином
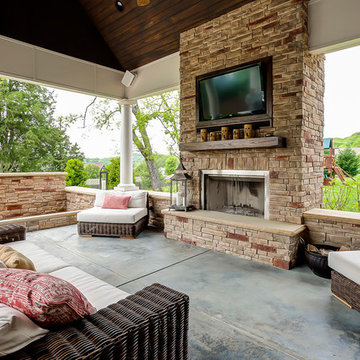
Идея дизайна: большой двор на заднем дворе в классическом стиле с покрытием из бетонных плит, навесом и уличным камином
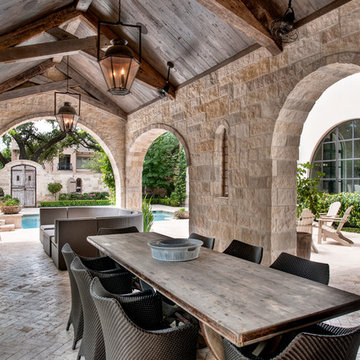
На фото: беседка во дворе частного дома на заднем дворе в средиземноморском стиле с мощением клинкерной брусчаткой и уличным камином с
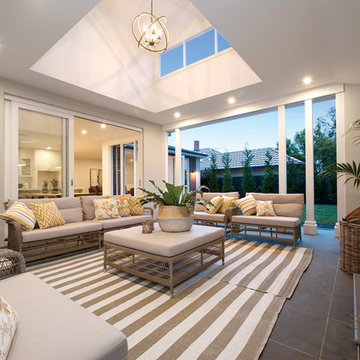
The living room lets in lots of natural light.
Austral Bricks Natural Stone paving slabs in Sawn Basalt decorate the front path and steps leading to the verandah. They also feature in the outdoor room and paths flanking the house rear.
Structural Engineer: Mark Stellar & Associates
Bricklayer: M&M Bricklaying
Paving Construction: Komplete Bricks & Pavers
Architect: Peter Jackson Design in association with Canonbury Fine Homes
Developer / Builder: Canonbury Fine Homes
Photographer: Digital Photography Inhouse, Michael Laurie
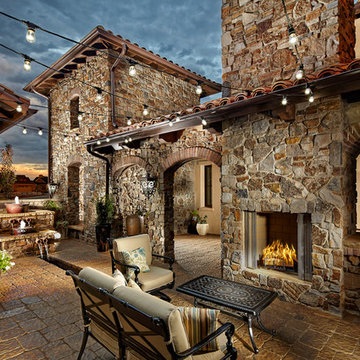
Photography: Eric Lucero
На фото: двор на внутреннем дворе в средиземноморском стиле с покрытием из каменной брусчатки и уличным камином без защиты от солнца с
На фото: двор на внутреннем дворе в средиземноморском стиле с покрытием из каменной брусчатки и уличным камином без защиты от солнца с

Interior design: Starrett Hoyt
Double-sided fireplace: Majestic "Marquis"
Pavers: TileTech Porce-pave in gray-stone
Planters and benches: custom
На фото: терраса среднего размера на крыше, на крыше в современном стиле с уличным камином без защиты от солнца с
На фото: терраса среднего размера на крыше, на крыше в современном стиле с уличным камином без защиты от солнца с
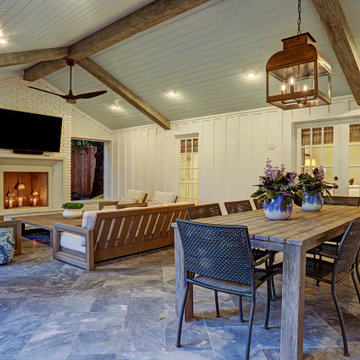
A large enough area for both a sitting area by the fireplace and a dining area for al fresco dining. The flooring is blue stone marble.
Пример оригинального дизайна: двор среднего размера на заднем дворе в современном стиле с уличным камином и навесом
Пример оригинального дизайна: двор среднего размера на заднем дворе в современном стиле с уличным камином и навесом
Фото: коричневые экстерьеры с уличным камином
7






