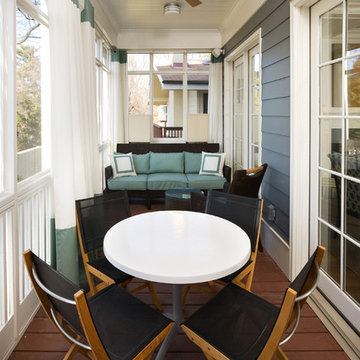Фото: коричневые экстерьеры с перегородкой для приватности
Сортировать:
Бюджет
Сортировать:Популярное за сегодня
61 - 80 из 483 фото
1 из 3
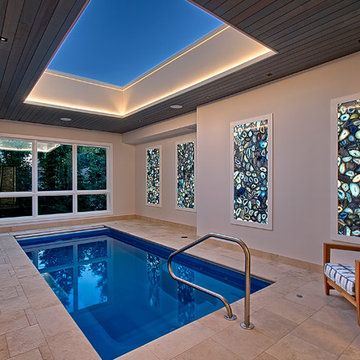
Indoor pool with retracting skylight and blue agate decorative panels- Chicago Lakeview.
Norman Sizemore-photographer
Идея дизайна: спортивный, прямоугольный бассейн среднего размера в доме в современном стиле с перегородкой для приватности и покрытием из каменной брусчатки
Идея дизайна: спортивный, прямоугольный бассейн среднего размера в доме в современном стиле с перегородкой для приватности и покрытием из каменной брусчатки
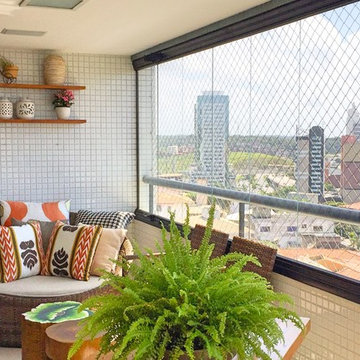
Extraordinary 3 bedrooms, two suites, 137 m² with charming balcony facing the East ... Spacious and well distributed, high floor, privileged ventilation, privacy ... Selected materials, sublime decoration and three parking spaces ... Nothing to To do, perfect! ... High standard and complete building in entertainment amenities, swimming pool, sports court, fitness ... Noble region, quiet and easy access, close to transport, schools, fine restaurants, design shops, and more.
* This property is subject to change of value and confirmation of availability without previous notice. The informative data should be confirmed by documents provided by the owner or official authorities.
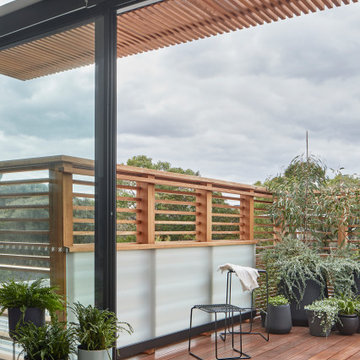
Источник вдохновения для домашнего уюта: большая терраса на крыше, на крыше в современном стиле с перегородкой для приватности и деревянными перилами без защиты от солнца
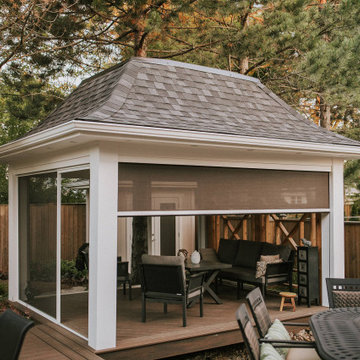
Идея дизайна: тенистый регулярный сад среднего размера на заднем дворе в стиле неоклассика (современная классика) с перегородкой для приватности
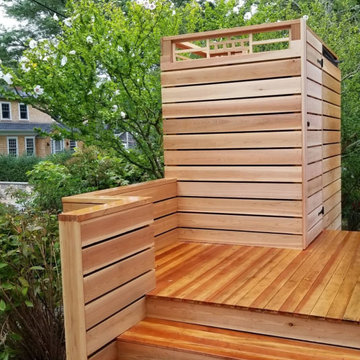
Идея дизайна: маленький летний засухоустойчивый сад на заднем дворе в стиле модернизм с перегородкой для приватности для на участке и в саду
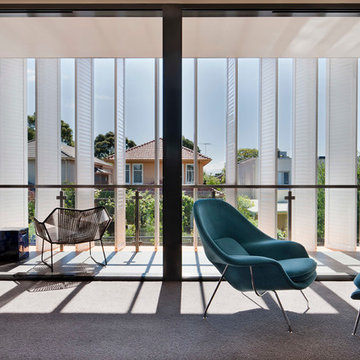
Shannon McGrath
Идея дизайна: лоджия в стиле модернизм с навесом и перегородкой для приватности
Идея дизайна: лоджия в стиле модернизм с навесом и перегородкой для приватности
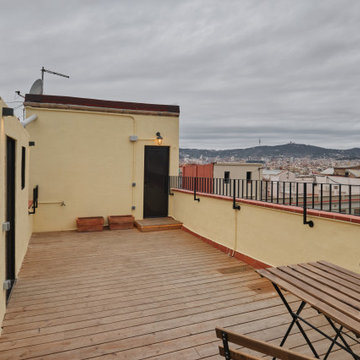
Reforma de ático en Barcelona
Пример оригинального дизайна: терраса среднего размера на крыше, на крыше в средиземноморском стиле с перегородкой для приватности и металлическими перилами
Пример оригинального дизайна: терраса среднего размера на крыше, на крыше в средиземноморском стиле с перегородкой для приватности и металлическими перилами
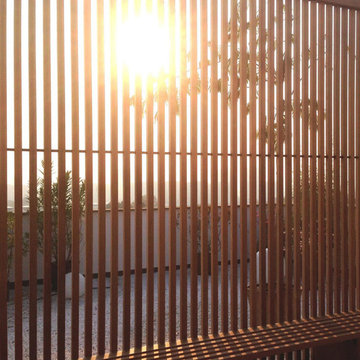
На фото: терраса среднего размера на крыше, на крыше с перегородкой для приватности и деревянными перилами с
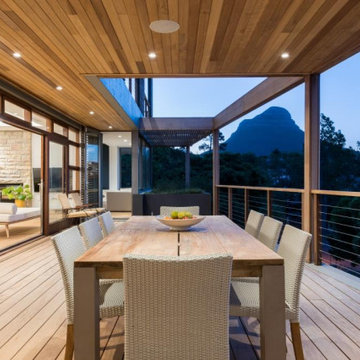
The new main balcony projects out off the old 70's concrete frame to cantilver over the driveway floating the outside living area beyond with spectacular views of Lion's Head Mountain and the Cape Town City bowl
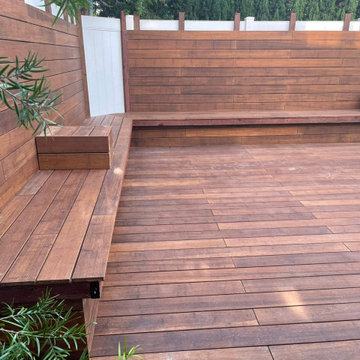
На фото: терраса на заднем дворе, на первом этаже в классическом стиле с перегородкой для приватности
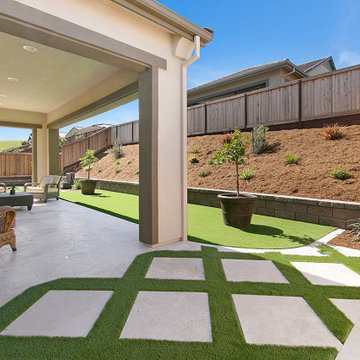
DPG Pavers and Design, Inc., Oakley, California, 2020 Regional CotY Award Winner, Residential Landscape Design/Outdoor Living Under $100,000
Свежая идея для дизайна: солнечный, летний засухоустойчивый сад на заднем дворе в классическом стиле с перегородкой для приватности, хорошей освещенностью и покрытием из каменной брусчатки - отличное фото интерьера
Свежая идея для дизайна: солнечный, летний засухоустойчивый сад на заднем дворе в классическом стиле с перегородкой для приватности, хорошей освещенностью и покрытием из каменной брусчатки - отличное фото интерьера
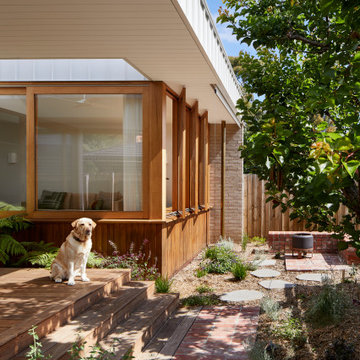
Coburg Frieze is a purified design that questions what’s really needed.
The interwar property was transformed into a long-term family home that celebrates lifestyle and connection to the owners’ much-loved garden. Prioritising quality over quantity, the crafted extension adds just 25sqm of meticulously considered space to our clients’ home, honouring Dieter Rams’ enduring philosophy of “less, but better”.
We reprogrammed the original floorplan to marry each room with its best functional match – allowing an enhanced flow of the home, while liberating budget for the extension’s shared spaces. Though modestly proportioned, the new communal areas are smoothly functional, rich in materiality, and tailored to our clients’ passions. Shielding the house’s rear from harsh western sun, a covered deck creates a protected threshold space to encourage outdoor play and interaction with the garden.
This charming home is big on the little things; creating considered spaces that have a positive effect on daily life.
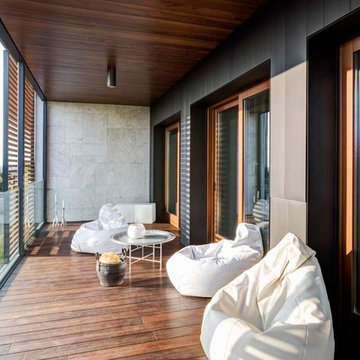
Стильный дизайн: лоджия среднего размера в современном стиле с перегородкой для приватности - последний тренд

Porebski Architects, Beach House 2.
Photo: Conor Quinn
Идея дизайна: большой балкон и лоджия в современном стиле с перегородкой для приватности
Идея дизайна: большой балкон и лоджия в современном стиле с перегородкой для приватности

Идея дизайна: балкон и лоджия среднего размера в классическом стиле с перегородкой для приватности
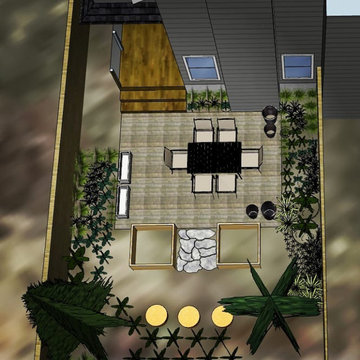
After downsizing from a large acreage, this client wants to put the lawnmower away for good. Entertaining and growing food are top priority, so a ground level 16'x12' deck dominates the space. Mixed edible and ornamental plantings surround the entertaining space for a tranquil and calming atmosphere.
Small, urban yards can still be very productive. Mixing a variety of edible and pollinator plants makes this yard an urban oasis. Head over to my instagram page (bowvalleylandscape) to follow along on the install! This image was rendered in 3D with SketchUp Pro.
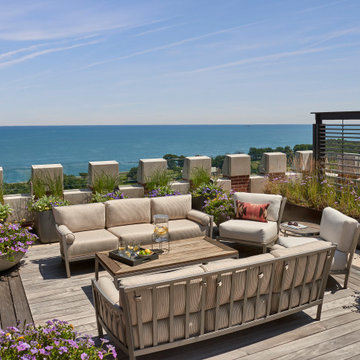
Стильный дизайн: огромная терраса на крыше, на крыше в стиле неоклассика (современная классика) с перегородкой для приватности без защиты от солнца - последний тренд
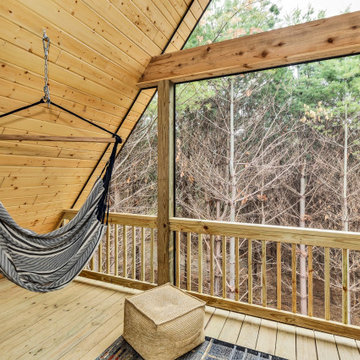
This private third story screened deck is accessible only through the owner's suite in the loft. A ground level deck is available on the front, and a second story deck sits below this one and is accessed via the back hall as well as the main floor owner's suite.
Each deck is 8' deep and 23' wide.
The secluded setting in the pine forest is peaceful, especially at sunrise.
Durable materials were chosen for the exterior in an effort to reduce maintenance in the wooded location.
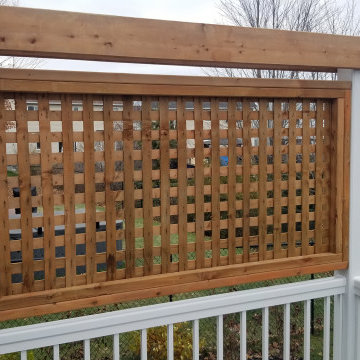
Weighing in at 192 Sqft. (12'x16') is this beauty of a deck.
Our customer wanted to strike an even balance of material throughout the design, and we think it turned out great!
The privacy screening above the railing, as well as the deck skirting was done with pressure treated lumber.
The decking, stair treads and fascia were completed with the TimberTech Pro Legacy collection colour "Ashwood". Starborn Pro Plugs were used to hide the screws on all of the square edge boards.
The railing is once again supplied by Imperial Kool Ray in the 5000 Series profile with 3/4" x 3/4" spindles.
We also laid down landscape fabric with 3/4" clear limestone under the deck to provide a clean storage area.
We couldn't be happier with this one, what a great way to wrap up our season.
Фото: коричневые экстерьеры с перегородкой для приватности
4






