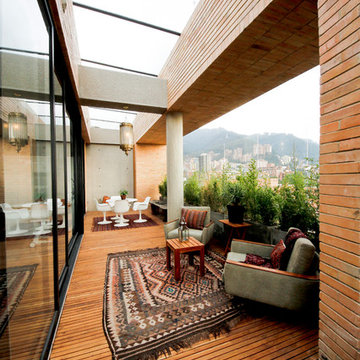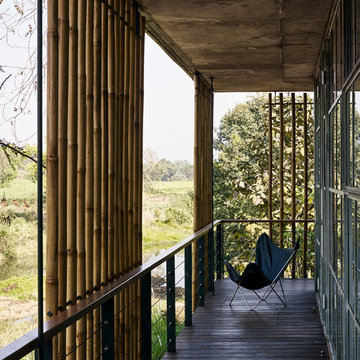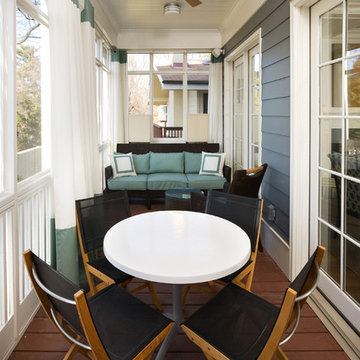Фото: коричневые экстерьеры с перегородкой для приватности
Сортировать:
Бюджет
Сортировать:Популярное за сегодня
1 - 20 из 482 фото
1 из 3
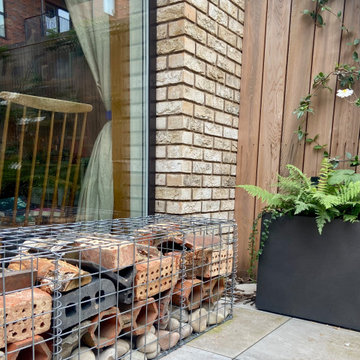
This blank canvas space in a new build in London's Olympic park had a bespoke transformation without digging down into soil. The entire design sits on a suspended patio above a carpark and includes bespoke features like a pergola, seating, bug hotel, irrigated planters and green climbers. The garden is a haven for a young family who love to bring their natural finds back home after walks.

This charming European-inspired home juxtaposes old-world architecture with more contemporary details. The exterior is primarily comprised of granite stonework with limestone accents. The stair turret provides circulation throughout all three levels of the home, and custom iron windows afford expansive lake and mountain views. The interior features custom iron windows, plaster walls, reclaimed heart pine timbers, quartersawn oak floors and reclaimed oak millwork.

Porebski Architects, Beach House 2.
Photo: Conor Quinn
Идея дизайна: большой балкон и лоджия в современном стиле с перегородкой для приватности
Идея дизайна: большой балкон и лоджия в современном стиле с перегородкой для приватности
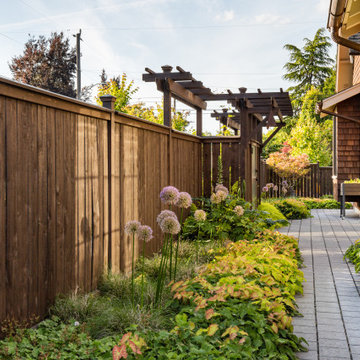
pervious paver pathway leads to patio past purple perennials
Идея дизайна: маленький солнечный засухоустойчивый сад на переднем дворе в стиле кантри с перегородкой для приватности, хорошей освещенностью и мощением тротуарной плиткой для на участке и в саду
Идея дизайна: маленький солнечный засухоустойчивый сад на переднем дворе в стиле кантри с перегородкой для приватности, хорошей освещенностью и мощением тротуарной плиткой для на участке и в саду
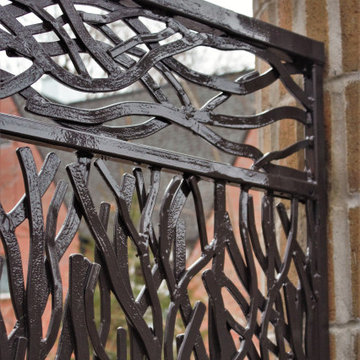
Custom wrought iron fencing, wavy contemporary metal panels, steel privacy screen for neighbors, decorative metal fencing design.
To read more about this project, click here or start at the Great Lakes Metal Fabrication metal railing page
To read more about this project, click here or start at the Great Lakes Metal Fabrication metal railing page

Accoya was used for all the superior decking and facades throughout the ‘Jungle House’ on Guarujá Beach. Accoya wood was also used for some of the interior paneling and room furniture as well as for unique MUXARABI joineries. This is a special type of joinery used by architects to enhance the aestetic design of a project as the joinery acts as a light filter providing varying projections of light throughout the day.
The architect chose not to apply any colour, leaving Accoya in its natural grey state therefore complimenting the beautiful surroundings of the project. Accoya was also chosen due to its incredible durability to withstand Brazil’s intense heat and humidity.
Credits as follows: Architectural Project – Studio mk27 (marcio kogan + samanta cafardo), Interior design – studio mk27 (márcio kogan + diana radomysler), Photos – fernando guerra (Photographer).
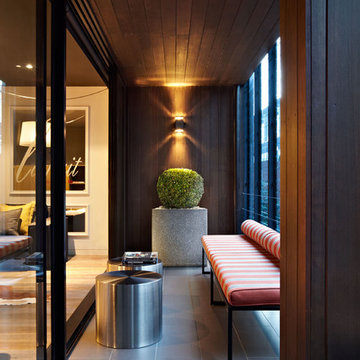
Photography by Matthew Moore
Свежая идея для дизайна: маленькая лоджия в современном стиле с навесом и перегородкой для приватности для на участке и в саду - отличное фото интерьера
Свежая идея для дизайна: маленькая лоджия в современном стиле с навесом и перегородкой для приватности для на участке и в саду - отличное фото интерьера
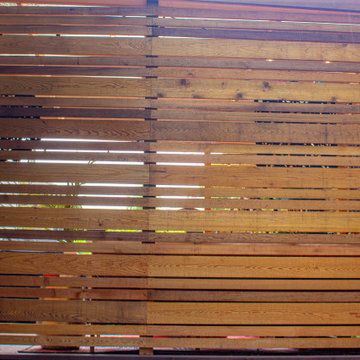
This compact, urban backyard was in desperate need of privacy. We created a series of outdoor rooms, privacy screens, and lush plantings all with an Asian-inspired design sense. Elements include a covered outdoor lounge room, sun decks, rock gardens, shade garden, evergreen plant screens, and raised boardwalk to connect the various outdoor spaces. The finished space feels like a true backyard oasis.
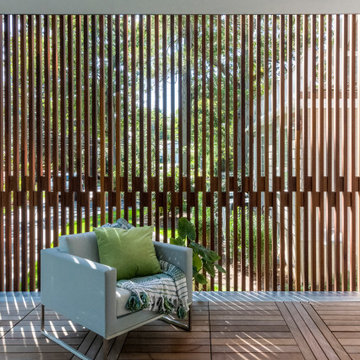
Set in the garden beside a traditional Dutch Colonial home in Wellesley, Flavin conceived this boldly modern retreat, built of steel, wood and concrete. The building is designed to engage the client’s passions for gardening, entertaining and restoring vintage Vespa scooters. The Vespa repair shop and garage are on the first floor. The second floor houses a home office and veranda. On top is a roof deck with space for lounging and outdoor dining, surrounded by a vegetable garden in raised planters. The structural steel frame of the building is left exposed; and the side facing the public side is draped with a mahogany screen that creates privacy in the building and diffuses the dappled light filtered through the trees. Photo by: Peter Vanderwarker Photography
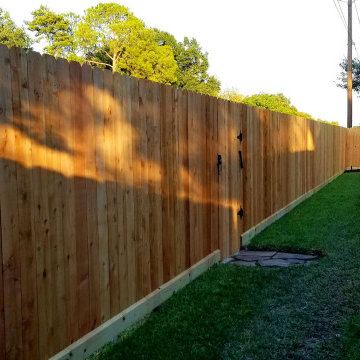
На фото: большой участок и сад на боковом дворе с перегородкой для приватности и с деревянным забором
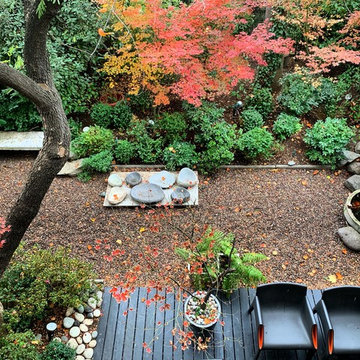
Backyard patio
Пример оригинального дизайна: тенистый, осенний засухоустойчивый сад среднего размера на заднем дворе в современном стиле с перегородкой для приватности и покрытием из гравия
Пример оригинального дизайна: тенистый, осенний засухоустойчивый сад среднего размера на заднем дворе в современном стиле с перегородкой для приватности и покрытием из гравия
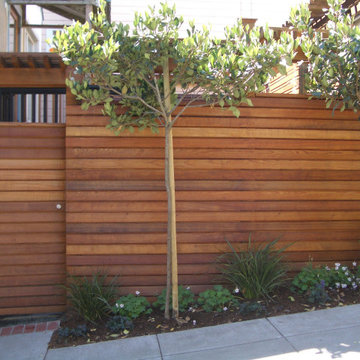
The design for the new custom stepped redwood fence and gate incorporated a narrow trellis top for Akebia vines. The horizontal slats are expressed with a modern reveal but there are no gaps, for privacy. The topiary trees are Majestic Beauty Hawthorns, which will quickly bulk up in height and spread and create even more privacy from neighboring houses. The narrow sidewalk planter has Liriope, Biokovo Geraniums and Ajuga
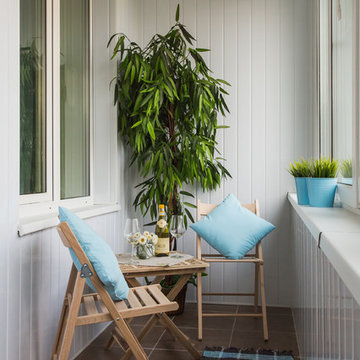
Свежая идея для дизайна: лоджия в скандинавском стиле с перегородкой для приватности - отличное фото интерьера
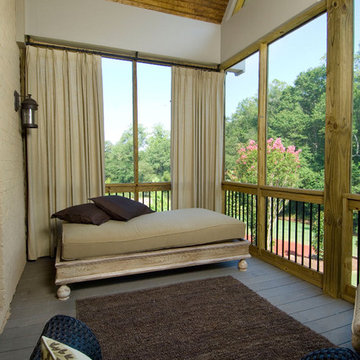
Стильный дизайн: лоджия в классическом стиле с навесом и перегородкой для приватности - последний тренд

Balcony overlooking canyon at second floor primary suite.
Tree at left nearly "kisses" house while offering partial privacy for outdoor shower. Photo by Clark Dugger
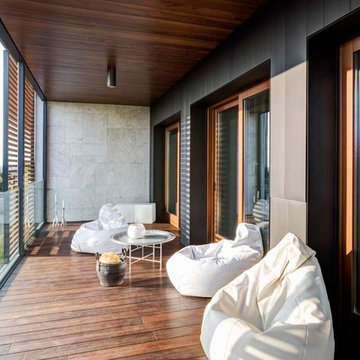
Стильный дизайн: лоджия среднего размера в современном стиле с перегородкой для приватности - последний тренд
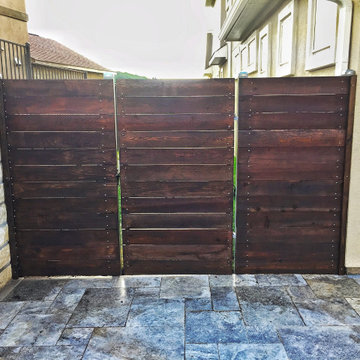
Modern Horizontal Cedar Picket Fence with Square Galvanized Metal Posts.
Стильный дизайн: маленький участок и сад на заднем дворе в стиле модернизм с перегородкой для приватности и полуденной тенью для на участке и в саду - последний тренд
Стильный дизайн: маленький участок и сад на заднем дворе в стиле модернизм с перегородкой для приватности и полуденной тенью для на участке и в саду - последний тренд
Фото: коричневые экстерьеры с перегородкой для приватности
1






