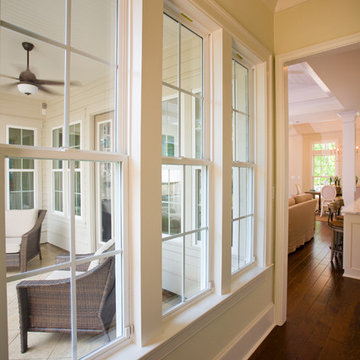Фото: коричневая веранда среднего размера
Сортировать:
Бюджет
Сортировать:Популярное за сегодня
181 - 200 из 2 469 фото
1 из 3
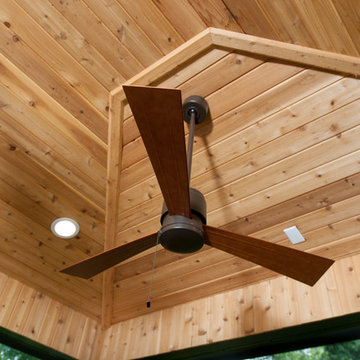
Designer ceiling fans and integrated lighting in a cedar tongue and groove ceiling.
Свежая идея для дизайна: веранда среднего размера на заднем дворе в современном стиле с крыльцом с защитной сеткой и настилом - отличное фото интерьера
Свежая идея для дизайна: веранда среднего размера на заднем дворе в современном стиле с крыльцом с защитной сеткой и настилом - отличное фото интерьера
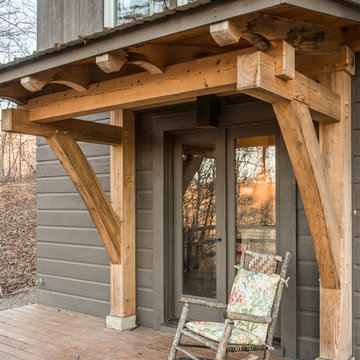
There's no better entry to a timber frame home than a handsome timber frame porch and awning.
Свежая идея для дизайна: веранда среднего размера на заднем дворе в стиле рустика с настилом и навесом - отличное фото интерьера
Свежая идея для дизайна: веранда среднего размера на заднем дворе в стиле рустика с настилом и навесом - отличное фото интерьера
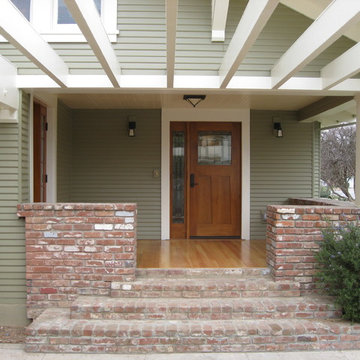
Идея дизайна: веранда среднего размера на переднем дворе в стиле кантри с навесом и настилом
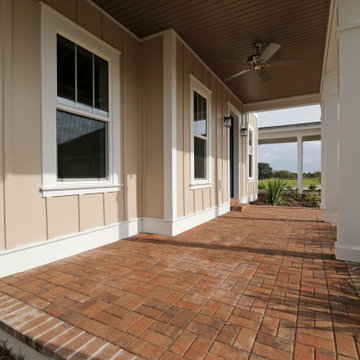
Источник вдохновения для домашнего уюта: веранда среднего размера на переднем дворе в классическом стиле с мощением клинкерной брусчаткой и навесом
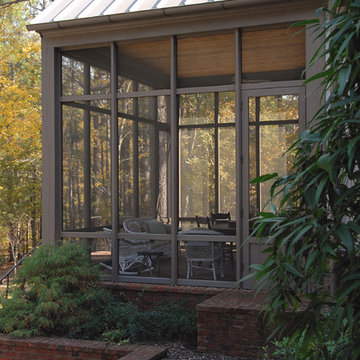
Источник вдохновения для домашнего уюта: веранда среднего размера на боковом дворе в классическом стиле с крыльцом с защитной сеткой и навесом
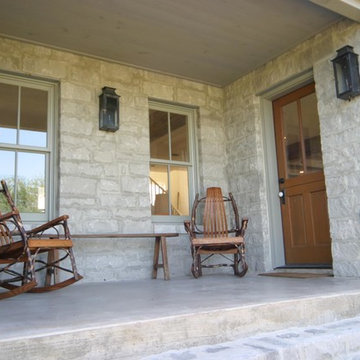
Идея дизайна: веранда среднего размера на заднем дворе в стиле кантри с покрытием из каменной брусчатки и навесом
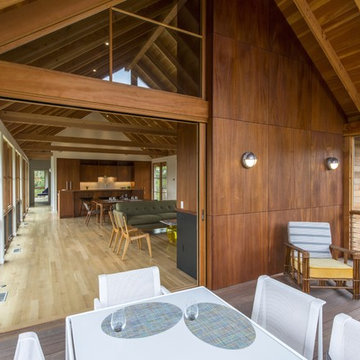
Peter Vanderwarker
Идея дизайна: веранда среднего размера на заднем дворе в стиле рустика с крыльцом с защитной сеткой, настилом и навесом
Идея дизайна: веранда среднего размера на заднем дворе в стиле рустика с крыльцом с защитной сеткой, настилом и навесом
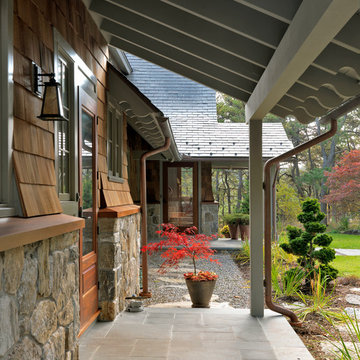
Richard Mandelkorn
Идея дизайна: веранда среднего размера на переднем дворе в стиле кантри с растениями в контейнерах, мощением тротуарной плиткой и навесом
Идея дизайна: веранда среднего размера на переднем дворе в стиле кантри с растениями в контейнерах, мощением тротуарной плиткой и навесом
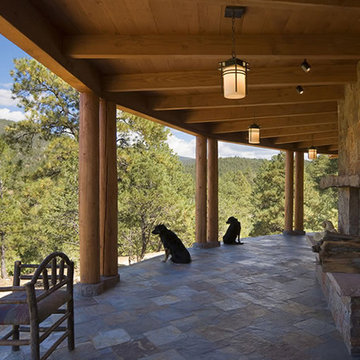
The owner’s desire was for a home blending Asian design characteristics with Southwestern architecture, developed within a small building envelope with significant building height limitations as dictated by local zoning. Even though the size of the property was 20 acres, the steep, tree covered terrain made for challenging site conditions, as the owner wished to preserve as many trees as possible while also capturing key views.
For the solution we first turned to vernacular Chinese villages as a prototype, specifically their varying pitched roofed buildings clustered about a central town square. We translated that to an entry courtyard opened to the south surrounded by a U-shaped, pitched roof house that merges with the topography. We then incorporated traditional Japanese folk house design detailing, particularly the tradition of hand crafted wood joinery. The result is a home reflecting the desires and heritage of the owners while at the same time respecting the historical architectural character of the local region.
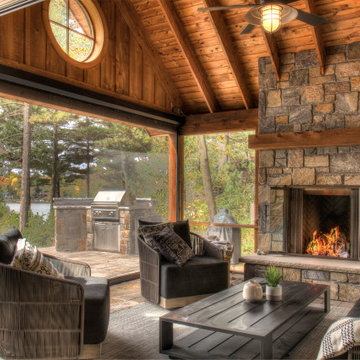
Screened in porch with roll-up screen wall to outdoor grill area. Wood Ceilings and Walls with Round Window accent and Stone Fireplace.
Идея дизайна: веранда среднего размера на боковом дворе в стиле неоклассика (современная классика) с крыльцом с защитной сеткой, покрытием из каменной брусчатки, навесом и деревянными перилами
Идея дизайна: веранда среднего размера на боковом дворе в стиле неоклассика (современная классика) с крыльцом с защитной сеткой, покрытием из каменной брусчатки, навесом и деревянными перилами
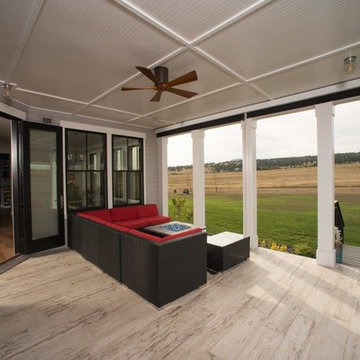
Идея дизайна: веранда среднего размера на заднем дворе в стиле кантри с местом для костра, покрытием из плитки и навесом
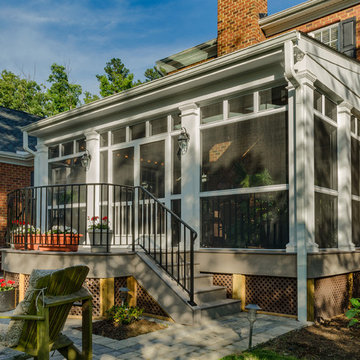
Most porch additions look like an "after-thought" and detract from the better thought-out design of a home. The design of the porch followed by the gracious materials and proportions of this Georgian-style home. The brick is left exposed and we brought the outside in with wood ceilings. The porch has craftsman-style finished and high quality carpet perfect for outside weathering conditions.
The space includes a dining area and seating area to comfortably entertain in a comfortable environment with crisp cool breezes from multiple ceiling fans.
Love porch life at it's best!
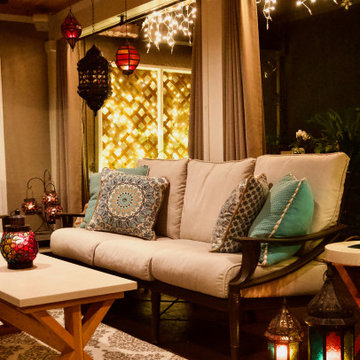
Outdoor covered lanai/porch with custom concrete and wood furniture. Moroccan lanterns and bright accents were used along with plenty of plants and natural elements. The same wood species and stain were used on both the furniture and ceiling to give the room a cohesive look.
/ Concrete /
Finish: Stardust
Color: Marauder's Wasteland
/ Wood /
Species: Pine
Stain: Behr Semi-Transparent Natural
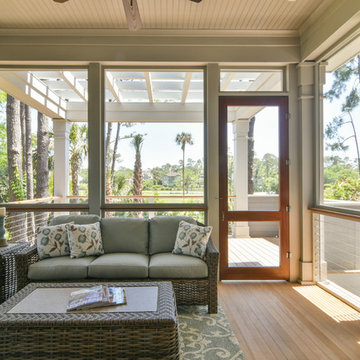
Tripp Smith Photography
Architect: Architecture +
Пример оригинального дизайна: пергола на веранде среднего размера на заднем дворе в стиле неоклассика (современная классика) с крыльцом с защитной сеткой
Пример оригинального дизайна: пергола на веранде среднего размера на заднем дворе в стиле неоклассика (современная классика) с крыльцом с защитной сеткой
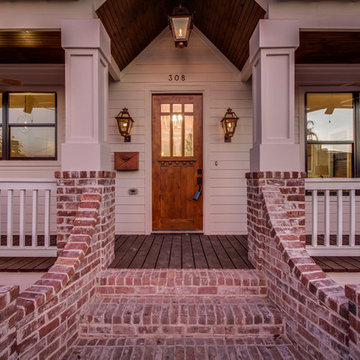
Fabulous home in The Height of Houston, TX. Reclaimed brick staircase. Vaulted porch ceiling with 3 gas lanterns.
Пример оригинального дизайна: веранда среднего размера на переднем дворе в стиле кантри с мощением клинкерной брусчаткой и навесом
Пример оригинального дизайна: веранда среднего размера на переднем дворе в стиле кантри с мощением клинкерной брусчаткой и навесом
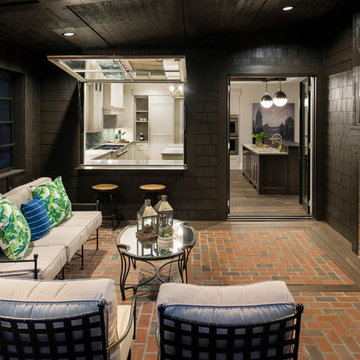
spacecrafting
На фото: веранда среднего размера на заднем дворе в стиле неоклассика (современная классика) с мощением клинкерной брусчаткой и навесом с
На фото: веранда среднего размера на заднем дворе в стиле неоклассика (современная классика) с мощением клинкерной брусчаткой и навесом с
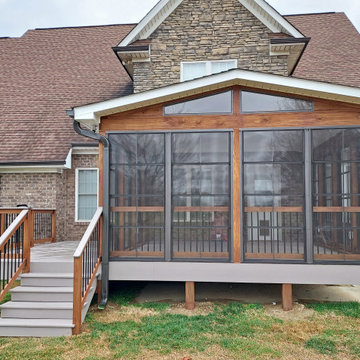
This screened in porch design features EZE-Breeze vinyl windows, which creates a fantastic multi-season room. On warm days, the windows can be lifted to 75% open to allow cooling breezes inside. Fixed gable windows bring more warming sunlight into the space, perfect for use on cool spring and fall days. This project also features a low-maintenance TimberTech AZEK deck to accommodate grilling or additional seating. A custom wood, composite and aluminum hybrid railing design is featured throughout the space.
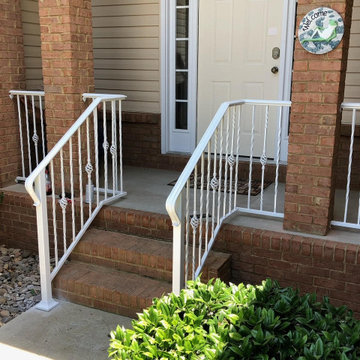
Идея дизайна: веранда среднего размера на переднем дворе в классическом стиле с колоннами, покрытием из бетонных плит, навесом и металлическими перилами
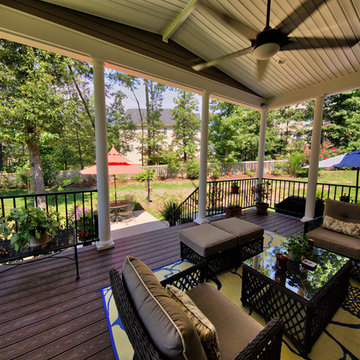
Open porch with custom ceiling and siding work. Stairs lead to patio
Свежая идея для дизайна: веранда среднего размера на заднем дворе в классическом стиле с настилом и навесом - отличное фото интерьера
Свежая идея для дизайна: веранда среднего размера на заднем дворе в классическом стиле с настилом и навесом - отличное фото интерьера
Фото: коричневая веранда среднего размера
10
