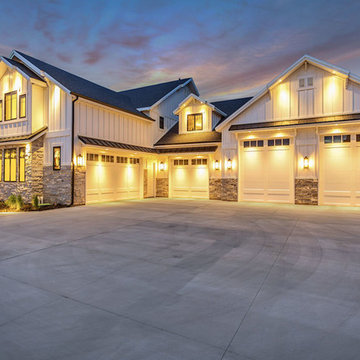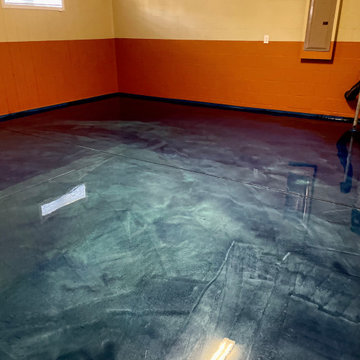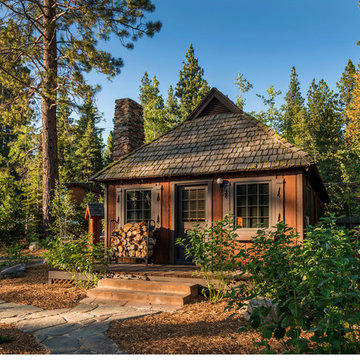409 Фото: класса люкс гаражи и хозпостройки в стиле кантри
Сортировать:
Бюджет
Сортировать:Популярное за сегодня
121 - 140 из 409 фото
1 из 3
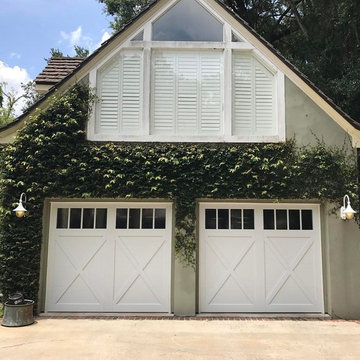
Michael Hogan
Стильный дизайн: маленький отдельно стоящий гараж в стиле кантри с мастерской для на участке и в саду, двух машин - последний тренд
Стильный дизайн: маленький отдельно стоящий гараж в стиле кантри с мастерской для на участке и в саду, двух машин - последний тренд
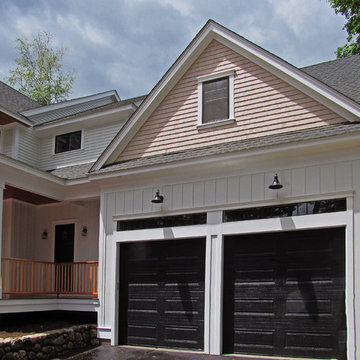
Источник вдохновения для домашнего уюта: большой пристроенный гараж в стиле кантри для двух машин
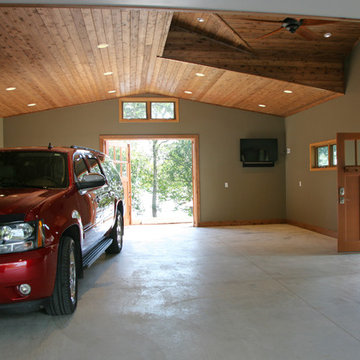
This East Troy home on Booth Lake had a few drainage issues that needed to be resolved, but one thing was clear, the homeowners knew with the proper design features, their property had amazing potential to be a fixture on the lake.
Starting with a redesign of the backyard, including retaining walls and other drainage features, the home was then ready for a radical facelift. We redesigned the entry of the home with a timber frame portico/entryway. The entire portico was built with the old-world artistry of a mortise and tenon framing method. We also designed and installed a new deck and patio facing the lake, installed an integrated driveway and sidewalk system throughout the property and added a splash of evening effects with some beautiful architectural lighting around the house.
A Timber Tech deck with Radiance cable rail system was added off the side of the house to increase lake viewing opportunities and a beautiful stamped concrete patio was installed at the lower level of the house for additional lounging.
Lastly, the original detached garage was razed and rebuilt with a new design that not only suits our client’s needs, but is designed to complement the home’s new look. The garage was built with trusses to create the tongue and groove wood cathedral ceiling and the storage area to the front of the garage. The secondary doors on the lakeside of the garage were installed to allow our client to drive his golf cart along the crushed granite pathways and to provide a stunning view of Booth Lake from the multi-purpose garage.
Photos by Beth Welsh, Interior Changes
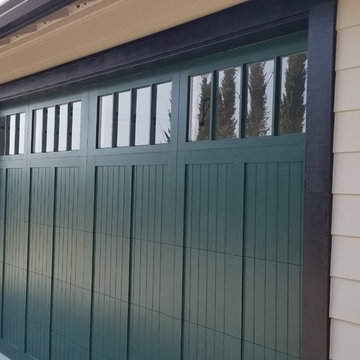
16x8'6" and 9x8'6" Model 5430 CHI Garage Doors
Steel Back Insulated Door with Cedar Wood Overlay on the Face
Clear Glass with Madison Design
Painted by the homeowner
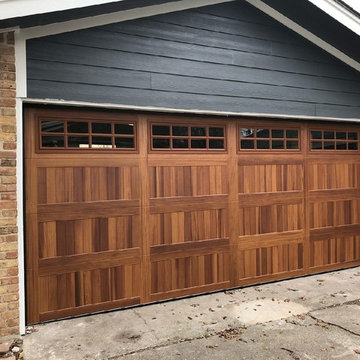
This picture shows our stamped carriage house long panel door in cedar color with glass and stockton design inserts and no decorative hardware.
Свежая идея для дизайна: большой гараж в стиле кантри - отличное фото интерьера
Свежая идея для дизайна: большой гараж в стиле кантри - отличное фото интерьера
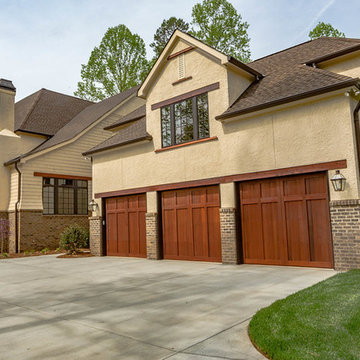
three car garage with second story space for office, apartment or custom use.
Стильный дизайн: пристроенный гараж в стиле кантри для трех машин - последний тренд
Стильный дизайн: пристроенный гараж в стиле кантри для трех машин - последний тренд
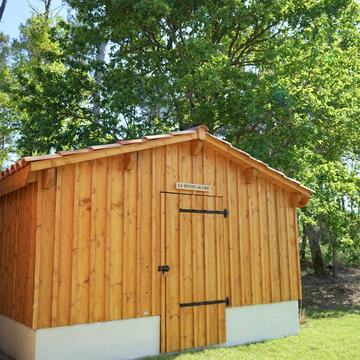
Les propriétaires de cette jolie maison landaise située dans un environnement préservé et proche d'un petit village classé dans le sud des Landes, avaient besoin d'un local pour entreposer le mobilier de jardin pendant la saison hivernale.
Ils rêvaient d'une petite grange dans le style traditionnel landais. A ce jour je peux dire que leur rêve est devenu réalité.
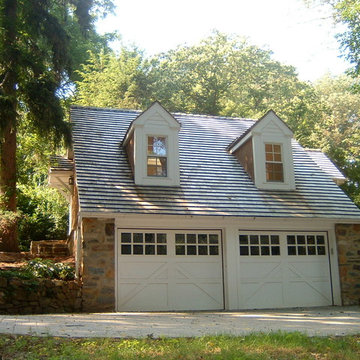
Suburban Overhead Doors
Идея дизайна: отдельно стоящий гараж среднего размера в стиле кантри для двух машин
Идея дизайна: отдельно стоящий гараж среднего размера в стиле кантри для двух машин
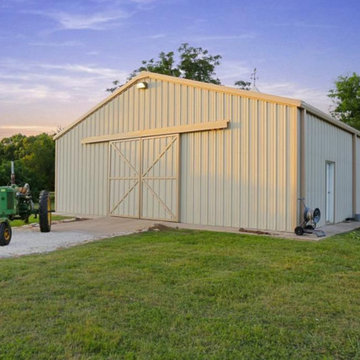
Purser Architectural Custom Home Design built by CAM Builders LLC
Стильный дизайн: огромный отдельно стоящий амбар в стиле кантри - последний тренд
Стильный дизайн: огромный отдельно стоящий амбар в стиле кантри - последний тренд
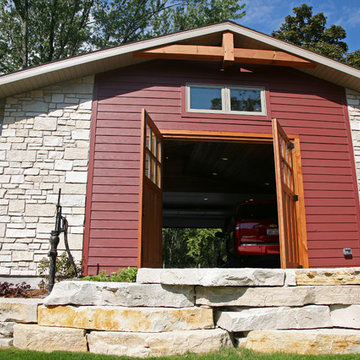
This East Troy home on Booth Lake had a few drainage issues that needed to be resolved, but one thing was clear, the homeowners knew with the proper design features, their property had amazing potential to be a fixture on the lake.
Starting with a redesign of the backyard, including retaining walls and other drainage features, the home was then ready for a radical facelift. We redesigned the entry of the home with a timber frame portico/entryway. The entire portico was built with the old-world artistry of a mortise and tenon framing method. We also designed and installed a new deck and patio facing the lake, installed an integrated driveway and sidewalk system throughout the property and added a splash of evening effects with some beautiful architectural lighting around the house.
A Timber Tech deck with Radiance cable rail system was added off the side of the house to increase lake viewing opportunities and a beautiful stamped concrete patio was installed at the lower level of the house for additional lounging.
Lastly, the original detached garage was razed and rebuilt with a new design that not only suits our client’s needs, but is designed to complement the home’s new look. The garage was built with trusses to create the tongue and groove wood cathedral ceiling and the storage area to the front of the garage. The secondary doors on the lakeside of the garage were installed to allow our client to drive his golf cart along the crushed granite pathways and to provide a stunning view of Booth Lake from the multi-purpose garage.
Photos by Beth Welsh, Interior Changes

This exclusive guest home features excellent and easy to use technology throughout. The idea and purpose of this guesthouse is to host multiple charity events, sporting event parties, and family gatherings. The roughly 90-acre site has impressive views and is a one of a kind property in Colorado.
The project features incredible sounding audio and 4k video distributed throughout (inside and outside). There is centralized lighting control both indoors and outdoors, an enterprise Wi-Fi network, HD surveillance, and a state of the art Crestron control system utilizing iPads and in-wall touch panels. Some of the special features of the facility is a powerful and sophisticated QSC Line Array audio system in the Great Hall, Sony and Crestron 4k Video throughout, a large outdoor audio system featuring in ground hidden subwoofers by Sonance surrounding the pool, and smart LED lighting inside the gorgeous infinity pool.
J Gramling Photos
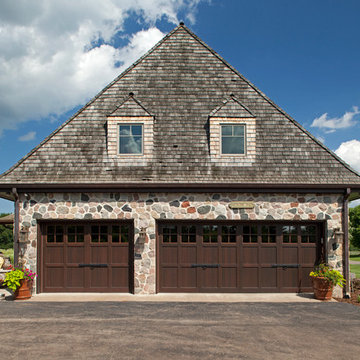
Interior Design: Bruce Kading |
Photography: Landmark Photography
Источник вдохновения для домашнего уюта: большой пристроенный гараж в стиле кантри для трех машин
Источник вдохновения для домашнего уюта: большой пристроенный гараж в стиле кантри для трех машин
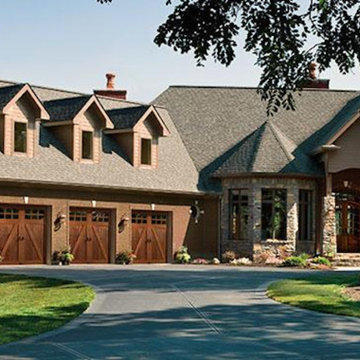
Canyon Ridge Collection composite garage doors. R20 insulated doors with pre-stained low maintenance faux wood exterior.
Стильный дизайн: большой пристроенный гараж в стиле кантри с навесом для автомобилей для четырех и более машин - последний тренд
Стильный дизайн: большой пристроенный гараж в стиле кантри с навесом для автомобилей для четырех и более машин - последний тренд
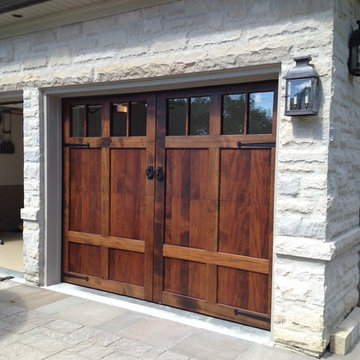
This is a beautiful designed garage door by the architect which we had custom built for the home builder. The doors were made of flat panel inlays and as a result of surface area and exposure is a maintenance intensive design as the panels open and contract with the weather changes and the moisture changes throughout the season. That said the look cannot be duplicated without those downsides and with regular attention maintenance as all wood product require this door has one of a kind curb appeal and gets a lot of attention.
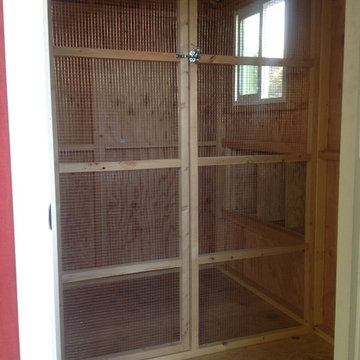
Our Barnyard Bonanza was created to mimic a Barn Style Cottage featuring an indoor coop and storage shed area with a predator proof run in Fullerton, CA (Orange County).
Coop measures 11' L X 7' D X 7.5' H @ peak, run measures 8' W X 8' D X 6.5' T.
Features an elevated floor, quaint front porch, 9 light front door, barn style rear door, 24x24 windows on each side, inside divider for coop/storage area, automatic coop door and more!
materials include predator proof wire on run, T1-11 siding with solid red weatherproofing stain and white trim, galvanized corrugated roofing with opposing ridge cap.
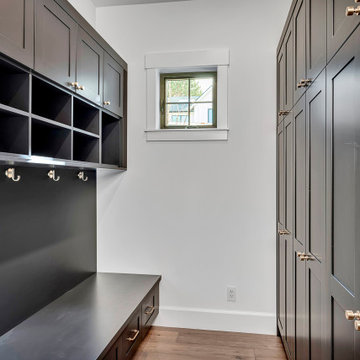
The Mudroom is the perfect "Drop Zone" - located just off of the 3-Car Garage, with room for all shoes, gear, backpacks and the day's items. Color is Sherwin William's Iron Ore.
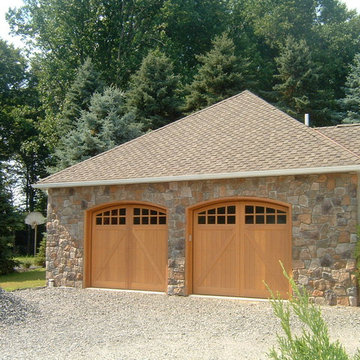
Suburban Overhead Doors
Источник вдохновения для домашнего уюта: отдельно стоящий гараж среднего размера в стиле кантри для двух машин
Источник вдохновения для домашнего уюта: отдельно стоящий гараж среднего размера в стиле кантри для двух машин
409 Фото: класса люкс гаражи и хозпостройки в стиле кантри
7


