Стиль Кантри – квартиры и дома
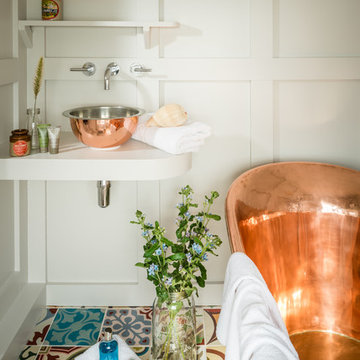
Unique Homestays
На фото: маленькая ванная комната в стиле кантри с отдельно стоящей ванной, полом из керамической плитки, настольной раковиной и разноцветным полом для на участке и в саду
На фото: маленькая ванная комната в стиле кантри с отдельно стоящей ванной, полом из керамической плитки, настольной раковиной и разноцветным полом для на участке и в саду

Introducing the Courtyard Collection at Sonoma, located near Ballantyne in Charlotte. These 51 single-family homes are situated with a unique twist, and are ideal for people looking for the lifestyle of a townhouse or condo, without shared walls. Lawn maintenance is included! All homes include kitchens with granite counters and stainless steel appliances, plus attached 2-car garages. Our 3 model homes are open daily! Schools are Elon Park Elementary, Community House Middle, Ardrey Kell High. The Hanna is a 2-story home which has everything you need on the first floor, including a Kitchen with an island and separate pantry, open Family/Dining room with an optional Fireplace, and the laundry room tucked away. Upstairs is a spacious Owner's Suite with large walk-in closet, double sinks, garden tub and separate large shower. You may change this to include a large tiled walk-in shower with bench seat and separate linen closet. There are also 3 secondary bedrooms with a full bath with double sinks.

Living room connected to entry/breezeway/dining through dutch door. Stained fir joists cap walls painted Sherwin William, Dark Night.
Photo by Paul Finkel

Mark Lohman
Стильный дизайн: детская ванная комната в стиле кантри с фасадами в стиле шейкер, белыми фасадами, белой плиткой, керамической плиткой, столешницей из искусственного кварца, белой столешницей, белыми стенами, деревянным полом, подвесной раковиной и разноцветным полом - последний тренд
Стильный дизайн: детская ванная комната в стиле кантри с фасадами в стиле шейкер, белыми фасадами, белой плиткой, керамической плиткой, столешницей из искусственного кварца, белой столешницей, белыми стенами, деревянным полом, подвесной раковиной и разноцветным полом - последний тренд
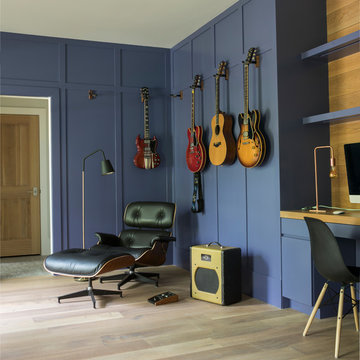
Landino Photography
На фото: кабинет в стиле кантри с синими стенами, светлым паркетным полом, встроенным рабочим столом и бежевым полом с
На фото: кабинет в стиле кантри с синими стенами, светлым паркетным полом, встроенным рабочим столом и бежевым полом с
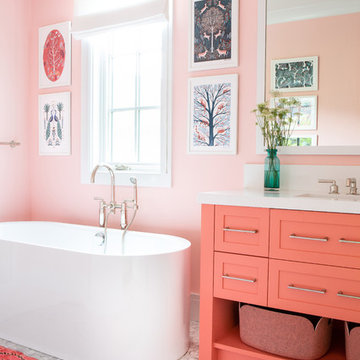
Architectural advisement, Interior Design, Custom Furniture Design & Art Curation by Chango & Co
Photography by Sarah Elliott
See the feature in Rue Magazine
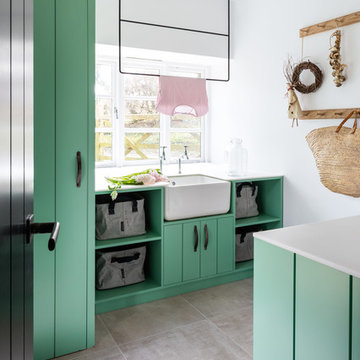
Richard Parr + Associates - Architecture and Interior Design - photos by Nia Morris
Пример оригинального дизайна: прачечная в стиле кантри с плоскими фасадами, зелеными фасадами, белой столешницей, с полувстраиваемой мойкой (с передним бортиком), белыми стенами и серым полом
Пример оригинального дизайна: прачечная в стиле кантри с плоскими фасадами, зелеными фасадами, белой столешницей, с полувстраиваемой мойкой (с передним бортиком), белыми стенами и серым полом
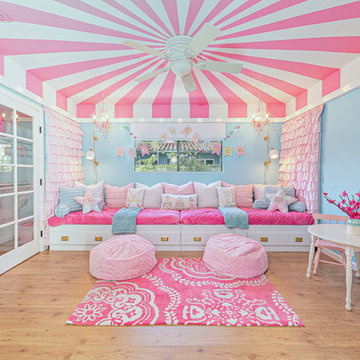
This industrial chic open floor plan home in Pasadena's coveted Historic Highlands was given a complete modern farmhouse makeover with shiplap siding, wide planked floors and barn doors. No detail was overlooked by the interior designer home owner. Welcome guests into the vaulted ceiling great room as you gather your friends and family at the 10' farmhouse table after some community cooking in this entertainer's dream kitchen. The 14' island peninsula, individual fridge and freezers, induction cooktop, double ovens, 3 sinks, 2 dishwashers, butler's pantry with yet another sink, and hands free trash receptacle make prep and cleanup a breeze. Stroll down 2 blocks to local shops like Millie's, Be Pilates, and Lark Cake Shop, grabbing a latte from Lavender & Honey. Then walk back to enjoy some apple pie and lemonade from your own fruit trees on your charming 40' porch as you unwind on the porch swing smelling the lavender and rosemary in your newly landscaped yards and waving to the friendly neighbors in this last remaining Norman Rockwell neighborhood. End your day in the polished nickel master bath, relaxing in the wet room with a steam shower and soak in the Jason Microsilk tub. This is modern farmhouse living at its best. Welcome home!

Photographs by Doreen Kilfeather appeared in Image Interiors Magazine, July/August 2016
These photographs convey a sense of the beautiful lakeside location of the property, as well as the comprehensive refurbishment to update the midcentury cottage. The cottage, which won the RTÉ television programme Home of the Year is a tranquil home for interior designer Egon Walesch and his partner in county Westmeath, Ireland.
Walls throughout are painted Farrow & Ball Cornforth White. Doors, skirting, window frames, beams painted in Farrow & Ball Strong White. Floors treated with Woca White Oil.
Bespoke kitchen by Jim Kelly in Farrow & Ball Downpipe. Vintage Louis Poulsen pendant lamps above Ercol table and Eames DSR chairs. Vintage rug from Morocco.
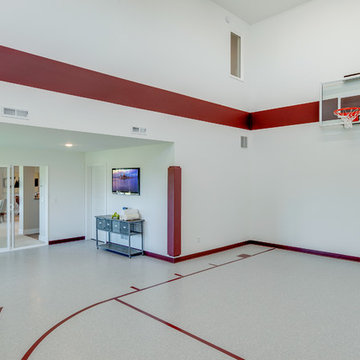
Hanson Builders pioneered the indoor sports center! Our Minnesota winters can't stop our buyers from keeping fit and having fun in the comfort of their own home! Additional space designated for exercise equipment out of the way of the basketball hoop makes the sports center a hangout space for the entire family. The ideas are endless - we've even had clients use this area for their own home yoga or pilates studios or customized for hockey fans as well.
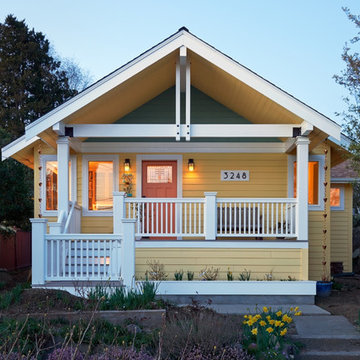
NW Architectural Photography
На фото: двухэтажный, желтый, деревянный частный загородный дом среднего размера в стиле кантри с двускатной крышей и крышей из гибкой черепицы
На фото: двухэтажный, желтый, деревянный частный загородный дом среднего размера в стиле кантри с двускатной крышей и крышей из гибкой черепицы
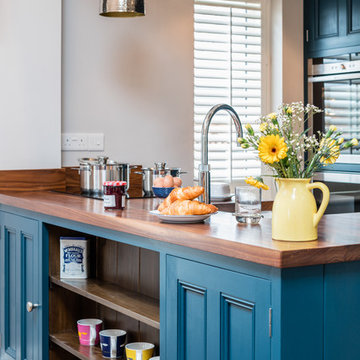
A tight space versus a large concept – the owners of this
kitchen extension soon became aware that an ‘off the
shelf’ solution wouldn’t meet their growing needs.
Photo:Chris Ashwin
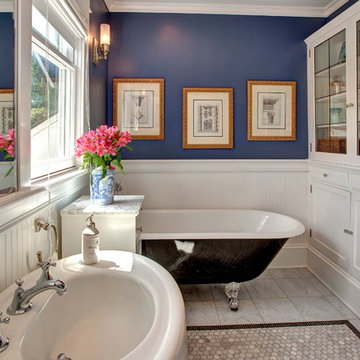
Bathroom in a hundred year old house.
Photographer: John Wilbanks
Interior Designer: Kathryn Tegreene
Идея дизайна: ванная комната в стиле кантри с ванной на ножках
Идея дизайна: ванная комната в стиле кантри с ванной на ножках
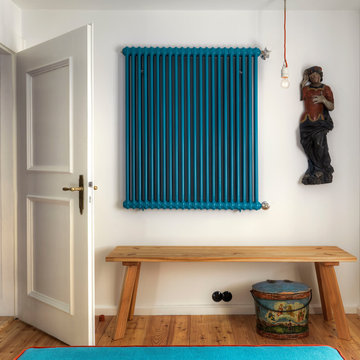
Fotos: Rainer Hofmann
На фото: спальня среднего размера в стиле кантри с белыми стенами и паркетным полом среднего тона с
На фото: спальня среднего размера в стиле кантри с белыми стенами и паркетным полом среднего тона с
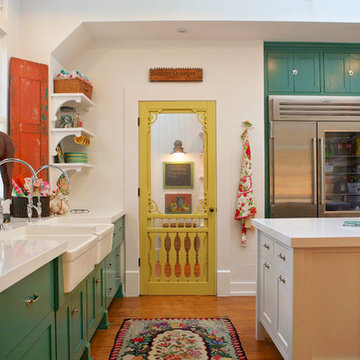
Пример оригинального дизайна: отдельная, п-образная кухня в стиле кантри с с полувстраиваемой мойкой (с передним бортиком), фасадами в стиле шейкер, зелеными фасадами, техникой из нержавеющей стали, паркетным полом среднего тона и островом
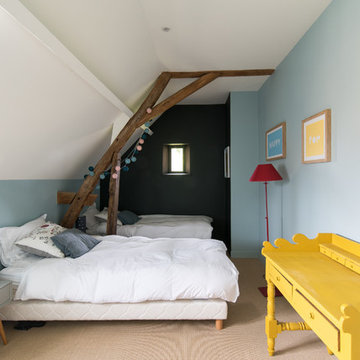
Victor Grandgeorges
На фото: детская среднего размера в стиле кантри с синими стенами, ковровым покрытием и бежевым полом
На фото: детская среднего размера в стиле кантри с синими стенами, ковровым покрытием и бежевым полом
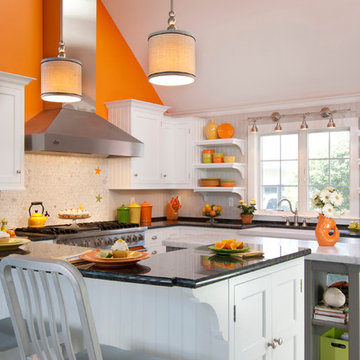
A new life for the beach cottage complete with starfish backslash.
Источник вдохновения для домашнего уюта: большая п-образная кухня в стиле кантри с с полувстраиваемой мойкой (с передним бортиком), мраморной столешницей, белым фартуком, фартуком из стеклянной плитки, цветной техникой, полом из керамической плитки, островом, фасадами с утопленной филенкой, обеденным столом, серым полом, черно-белыми фасадами и окном
Источник вдохновения для домашнего уюта: большая п-образная кухня в стиле кантри с с полувстраиваемой мойкой (с передним бортиком), мраморной столешницей, белым фартуком, фартуком из стеклянной плитки, цветной техникой, полом из керамической плитки, островом, фасадами с утопленной филенкой, обеденным столом, серым полом, черно-белыми фасадами и окном
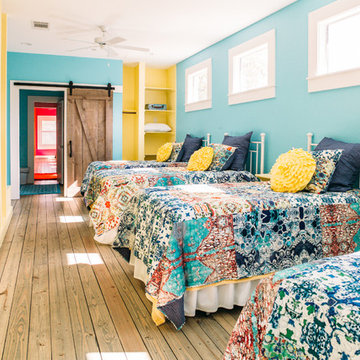
Katie Shearer Photography
Источник вдохновения для домашнего уюта: детская в стиле кантри с спальным местом, синими стенами, светлым паркетным полом и коричневым полом для подростка, девочки
Источник вдохновения для домашнего уюта: детская в стиле кантри с спальным местом, синими стенами, светлым паркетным полом и коричневым полом для подростка, девочки
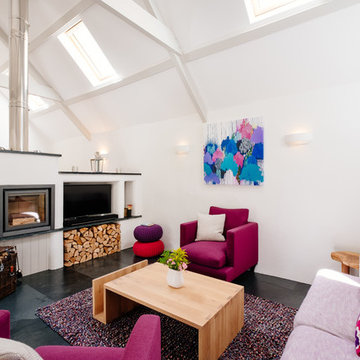
Пример оригинального дизайна: открытая гостиная комната в стиле кантри с белыми стенами, стандартным камином и черным полом
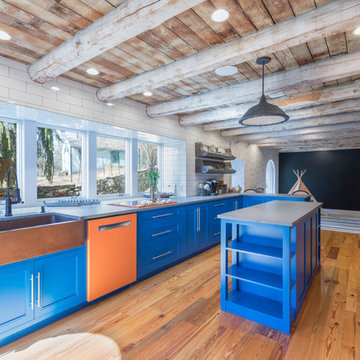
Austin Eterno Photography
Стильный дизайн: параллельная кухня в стиле кантри с с полувстраиваемой мойкой (с передним бортиком), синими фасадами, столешницей из бетона, белым фартуком, фартуком из плитки кабанчик, цветной техникой, островом, серой столешницей, фасадами с утопленной филенкой, паркетным полом среднего тона и коричневым полом - последний тренд
Стильный дизайн: параллельная кухня в стиле кантри с с полувстраиваемой мойкой (с передним бортиком), синими фасадами, столешницей из бетона, белым фартуком, фартуком из плитки кабанчик, цветной техникой, островом, серой столешницей, фасадами с утопленной филенкой, паркетным полом среднего тона и коричневым полом - последний тренд
Стиль Кантри – квартиры и дома
1


















