Кабинет в стиле фьюжн – фото дизайна интерьера с высоким бюджетом
Сортировать:
Бюджет
Сортировать:Популярное за сегодня
1 - 20 из 882 фото
1 из 3
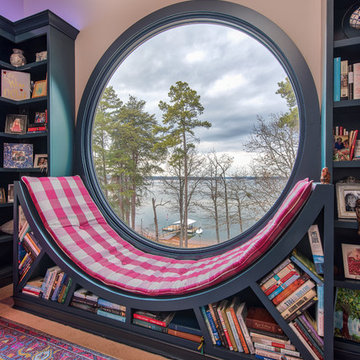
Mark Hoyle - Townville, SC
Идея дизайна: домашняя библиотека среднего размера в стиле фьюжн с серыми стенами, ковровым покрытием, отдельно стоящим рабочим столом и синим полом
Идея дизайна: домашняя библиотека среднего размера в стиле фьюжн с серыми стенами, ковровым покрытием, отдельно стоящим рабочим столом и синим полом
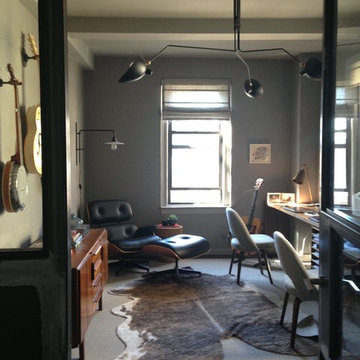
Источник вдохновения для домашнего уюта: рабочее место среднего размера в стиле фьюжн с серыми стенами, ковровым покрытием и встроенным рабочим столом без камина
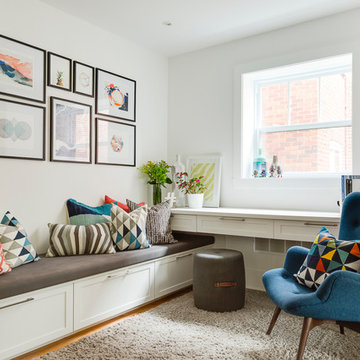
Guillermo Castro
Идея дизайна: рабочее место среднего размера в стиле фьюжн с белыми стенами, светлым паркетным полом и встроенным рабочим столом без камина
Идея дизайна: рабочее место среднего размера в стиле фьюжн с белыми стенами, светлым паркетным полом и встроенным рабочим столом без камина
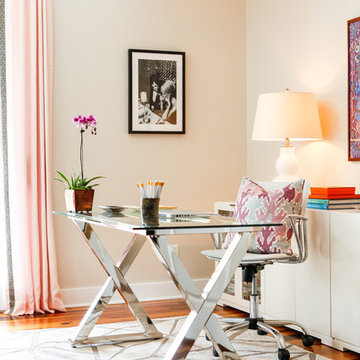
Стильный дизайн: большое рабочее место в стиле фьюжн с отдельно стоящим рабочим столом, бежевыми стенами и паркетным полом среднего тона - последний тренд

- An existing spare room was used to create a sewing room. By creating a contemporary and very functional design we also created organization and enough space to spread out and work on projects. An existing closet was outfitted with cedar lining to organize and store all fabric. We centrally located the client’s sewing machine with a cut-out in the countertop for hydraulic lift hardware. Extra deep work surface and lots of space on either side was provided with knee space below the whole area. The peninsula with soft edges is easy to work around while sitting down or standing. Storage for large items was provided in deep base drawers and for small items in easily accessible small drawers along the backsplash. Wall units project proud of shallower shelving to create visual interest and variations in depth for functional storage. Peg board on the walls is for hanging storage of threads (easily visible) and cork board on the backsplash. Backsplash lighting was included for the work area. We chose a Chemsurf laminate countertop for durability and the white colour was chosen so as to not interfere/ distract from true fabric and thread colours. Simple cabinetry with slab doors include recessed round metal hardware, so fabric does not snag. Finally, we chose a feminine colour scheme.
Donna Griffith Photography
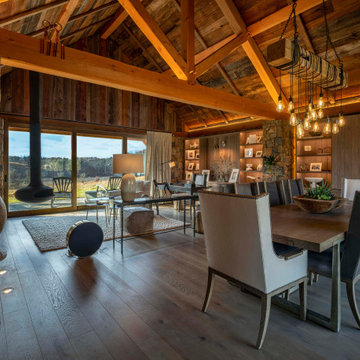
Идея дизайна: маленькое рабочее место в стиле фьюжн с паркетным полом среднего тона, подвесным камином, отдельно стоящим рабочим столом, балками на потолке и деревянными стенами для на участке и в саду
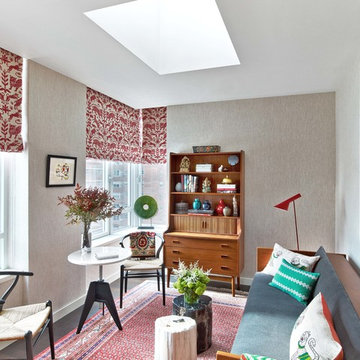
На фото: рабочее место среднего размера в стиле фьюжн с паркетным полом среднего тона, отдельно стоящим рабочим столом и коричневым полом
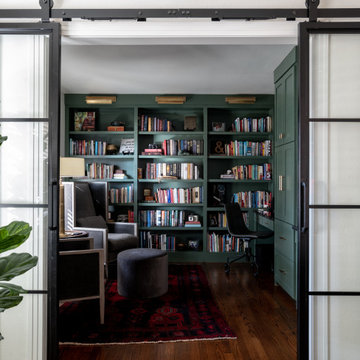
На фото: домашняя библиотека среднего размера в стиле фьюжн с белыми стенами, паркетным полом среднего тона, встроенным рабочим столом и коричневым полом
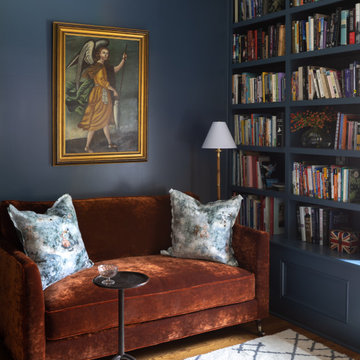
На фото: маленький домашняя библиотека в стиле фьюжн с синими стенами для на участке и в саду
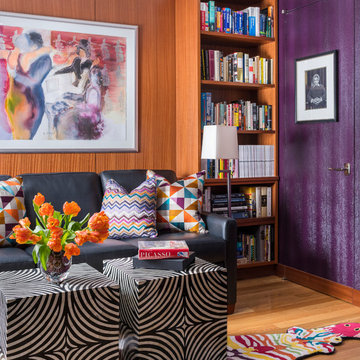
We had so much fun with this space! We have a faux snake skin on the walls, a custom fruit-stripe zebra rug from Stark Carpets, custom pillows, bone inlay tables and a leather sleeper sofa
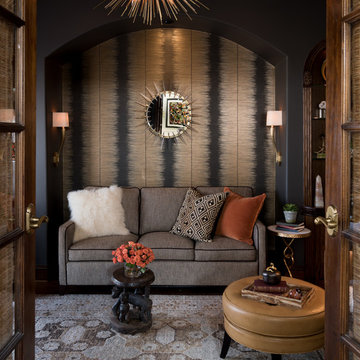
ASID 2018 DESIGN OVATION SINGLE SPACE DEDICATED FUNCTION/ SECOND PLACE. The clients requested professional assistance transforming this small, jumbled room with lots of angles into an efficient home office and occasional guest bedroom for visiting family. Maintaining the existing stained wood moldings was requested and the final vision was to reflect their Nigerian heritage in a dramatic and tasteful fashion. Photo by Michael Hunter
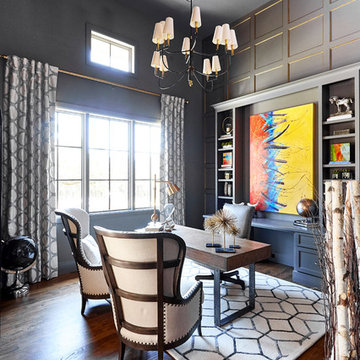
Стильный дизайн: большое рабочее место в стиле фьюжн с серыми стенами, темным паркетным полом и отдельно стоящим рабочим столом без камина - последний тренд
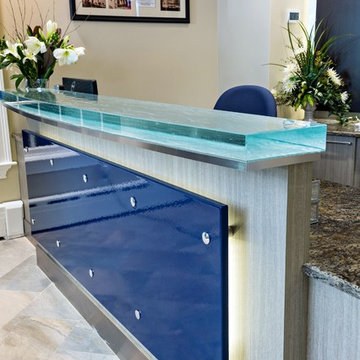
Reception designed by Judith Gamble Whalen.
Пример оригинального дизайна: огромный кабинет в стиле фьюжн с встроенным рабочим столом
Пример оригинального дизайна: огромный кабинет в стиле фьюжн с встроенным рабочим столом
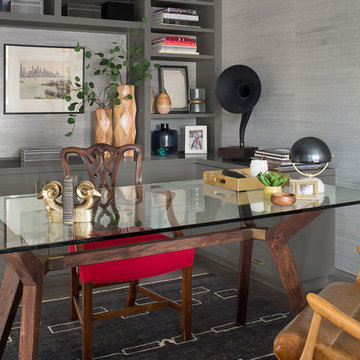
Meghan Bob Photography
На фото: маленькое рабочее место в стиле фьюжн с серыми стенами, темным паркетным полом и отдельно стоящим рабочим столом без камина для на участке и в саду
На фото: маленькое рабочее место в стиле фьюжн с серыми стенами, темным паркетным полом и отдельно стоящим рабочим столом без камина для на участке и в саду
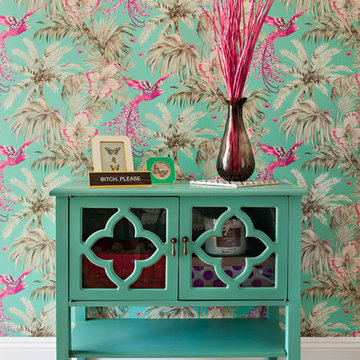
Tints of complementary colors are added in this home office to create an exciting space to work in. This colorful and fun wallpaper is a show stopper against the aqua antique style cabinet topped with eccentric accessories.
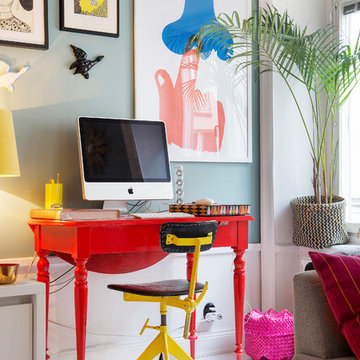
Elisabeth Daly
Идея дизайна: большое рабочее место в стиле фьюжн с деревянным полом, отдельно стоящим рабочим столом и синими стенами без камина
Идея дизайна: большое рабочее место в стиле фьюжн с деревянным полом, отдельно стоящим рабочим столом и синими стенами без камина

The Basement Teen Room was designed to have multi purposes. It became a Home Theater, a Sewing, Craft and Game Room, and a Work Out Room. The youngest in the family has a talent for sewing and the intention was that this room fully accommodate for this. Family Home in Greenwood, Seattle, WA - Kitchen, Teen Room, Office Art, by Belltown Design LLC, Photography by Julie Mannell
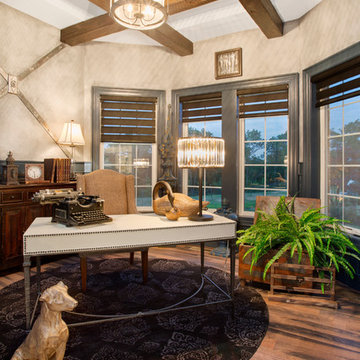
Greg Grupenhof
На фото: рабочее место среднего размера в стиле фьюжн с бежевыми стенами, паркетным полом среднего тона и отдельно стоящим рабочим столом
На фото: рабочее место среднего размера в стиле фьюжн с бежевыми стенами, паркетным полом среднего тона и отдельно стоящим рабочим столом

The home office featured here serves as a design studio. We went with a rich deep green paint for the walls and for the feature we added this Damask wallpaper. The custom wood work featured, runs the entire span of the space. The cinnamon color stain in on the wood is the perfect compliment to the shades of red and gold found throughout the wallpaper. We couldn't find a conference room that would fit exactly. So we located this light blonde stained dining table, that serves two purposes. The table serves as a desk for daily workspace and as a conference table for client and team meetings.
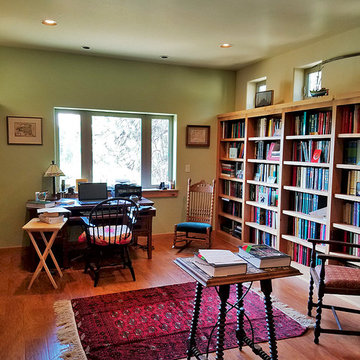
The walls of the owners' study are lined with bookcases on three sides. There is even a hidden bookcase door that leads to a tiny 'secret room' beneath the exterior stairs (not shown). The desk looks out to the meadow and mountains. Photo by V. Wooster
Кабинет в стиле фьюжн – фото дизайна интерьера с высоким бюджетом
1