Кабинет в скандинавском стиле – фото дизайна интерьера с высоким бюджетом
Сортировать:
Бюджет
Сортировать:Популярное за сегодня
1 - 20 из 458 фото
1 из 3
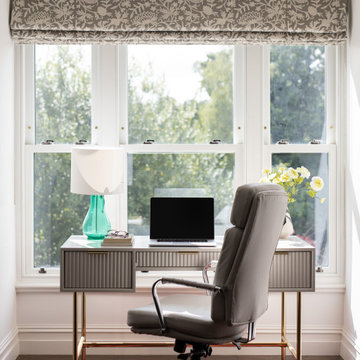
Glorious sunny work place with view to garden
Пример оригинального дизайна: большое рабочее место в скандинавском стиле с белыми стенами, темным паркетным полом, стандартным камином, фасадом камина из металла, отдельно стоящим рабочим столом и коричневым полом
Пример оригинального дизайна: большое рабочее место в скандинавском стиле с белыми стенами, темным паркетным полом, стандартным камином, фасадом камина из металла, отдельно стоящим рабочим столом и коричневым полом
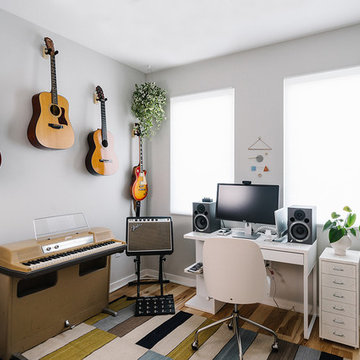
Completed in 2015, this project incorporates a Scandinavian vibe to enhance the modern architecture and farmhouse details. The vision was to create a balanced and consistent design to reflect clean lines and subtle rustic details, which creates a calm sanctuary. The whole home is not based on a design aesthetic, but rather how someone wants to feel in a space, specifically the feeling of being cozy, calm, and clean. This home is an interpretation of modern design without focusing on one specific genre; it boasts a midcentury master bedroom, stark and minimal bathrooms, an office that doubles as a music den, and modern open concept on the first floor. It’s the winner of the 2017 design award from the Austin Chapter of the American Institute of Architects and has been on the Tribeza Home Tour; in addition to being published in numerous magazines such as on the cover of Austin Home as well as Dwell Magazine, the cover of Seasonal Living Magazine, Tribeza, Rue Daily, HGTV, Hunker Home, and other international publications.
----
Featured on Dwell!
https://www.dwell.com/article/sustainability-is-the-centerpiece-of-this-new-austin-development-071e1a55
---
Project designed by the Atomic Ranch featured modern designers at Breathe Design Studio. From their Austin design studio, they serve an eclectic and accomplished nationwide clientele including in Palm Springs, LA, and the San Francisco Bay Area.
For more about Breathe Design Studio, see here: https://www.breathedesignstudio.com/
To learn more about this project, see here: https://www.breathedesignstudio.com/scandifarmhouse
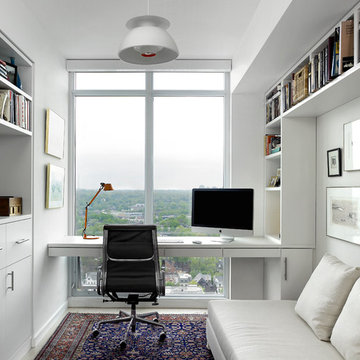
This apartment was designed in a light, modern Scandinavian aesthetic for a retired couple who divide their time between Toronto and the British Columbia Interior. The suite layout was reconfigured to provide a more open plan without sacrificing areas for privacy. Every opportunity was taken to maximize storage into custom designed cabinetry for an ordered and clean space.
Assisting on this project was interior designer, Jill Greaves. Custom cabinetry fabricated by MCM2001. Home Automation coordinated with Jeff Gosselin at Cloud 9 AV Inc. Photography by Shai Gil.
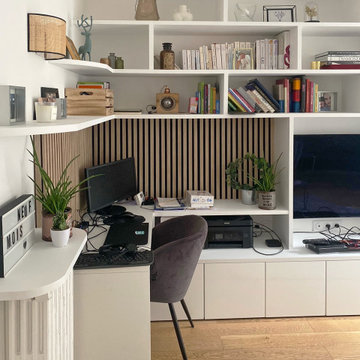
Un meuble d'angle multi-fonctions : bibliothèque, rangements, meuble TV et coin vinyles. Les menuiseries sont blanches pour se fondre visuellement dans l'espace. Le coin bureau et l'espace dédié aux vinyles sont habillés de tasseaux de bois pour apporter de la chaleur

Clear Birch Wood cabinetry with oil rubbed bronze hardware, this office is contemporary and ergonomic at the same time. The space is designed for both personal adjustment and comfort, with a pop of orange to keep it all alive. Craftsman Four Square, Seattle, WA - Master Bedroom & Office - Custom Cabinetry, by Belltown Design LLC, Photography by Julie Mannell
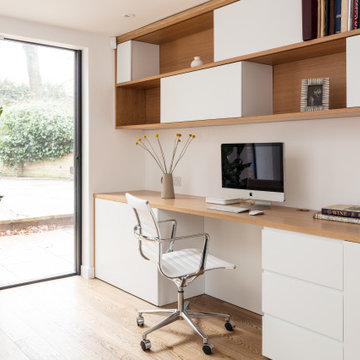
Bespoke desk area, shelving, and storage in new build extension. Handmade using oak and white cabinetry. Sliding doors on wall storage compartments. Ebony oiled oak engineered flooring.
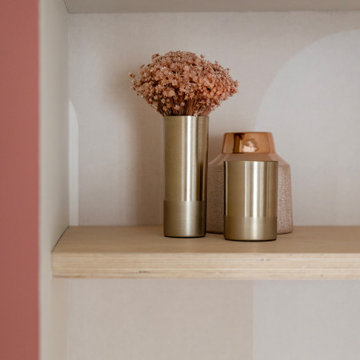
Стильный дизайн: маленькое рабочее место в скандинавском стиле с красными стенами и встроенным рабочим столом для на участке и в саду - последний тренд
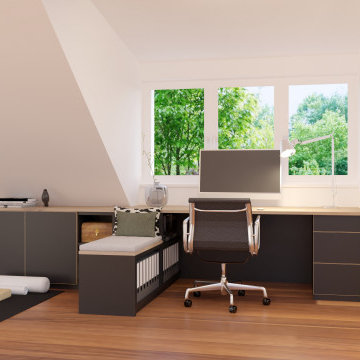
Viel Stauraum im Dachgeschoss, ohne, dass es überfüllt wirkt. Ein Arbeitsplatz mit Blick nach draußen.
Свежая идея для дизайна: кабинет среднего размера в скандинавском стиле - отличное фото интерьера
Свежая идея для дизайна: кабинет среднего размера в скандинавском стиле - отличное фото интерьера
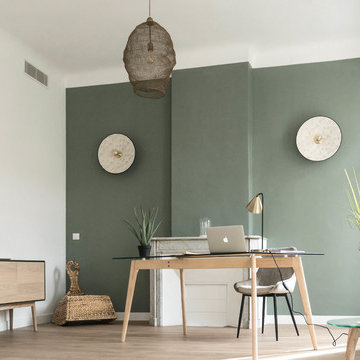
На фото: рабочее место среднего размера в скандинавском стиле с зелеными стенами, светлым паркетным полом, отдельно стоящим рабочим столом, стандартным камином, фасадом камина из камня и бежевым полом с
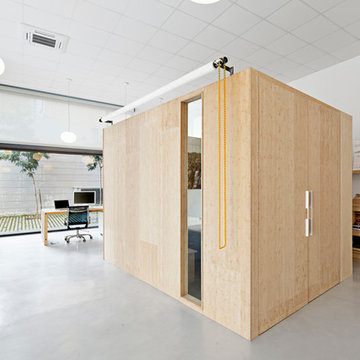
Adrià Goula
На фото: большое рабочее место в скандинавском стиле с белыми стенами и отдельно стоящим рабочим столом без камина
На фото: большое рабочее место в скандинавском стиле с белыми стенами и отдельно стоящим рабочим столом без камина
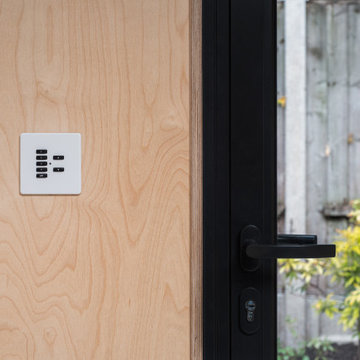
Стильный дизайн: кабинет в скандинавском стиле с панелями на части стены - последний тренд
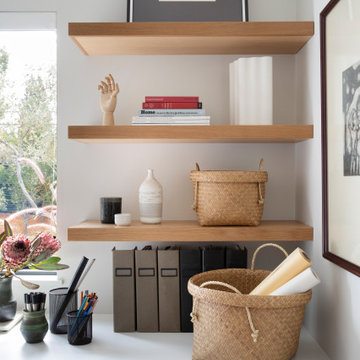
White Oak Floating Shelves
Идея дизайна: рабочее место среднего размера в скандинавском стиле с белыми стенами, светлым паркетным полом, встроенным рабочим столом и коричневым полом
Идея дизайна: рабочее место среднего размера в скандинавском стиле с белыми стенами, светлым паркетным полом, встроенным рабочим столом и коричневым полом
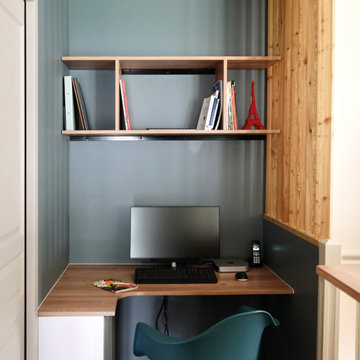
Dessin d'un bureau sur-mesure sur un pallier
Пример оригинального дизайна: маленькое рабочее место в скандинавском стиле с синими стенами и встроенным рабочим столом для на участке и в саду
Пример оригинального дизайна: маленькое рабочее место в скандинавском стиле с синими стенами и встроенным рабочим столом для на участке и в саду
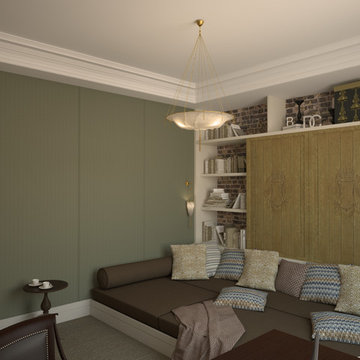
Viinapuu
Источник вдохновения для домашнего уюта: домашняя библиотека среднего размера в скандинавском стиле с бежевыми стенами, ковровым покрытием, отдельно стоящим рабочим столом и бежевым полом
Источник вдохновения для домашнего уюта: домашняя библиотека среднего размера в скандинавском стиле с бежевыми стенами, ковровым покрытием, отдельно стоящим рабочим столом и бежевым полом
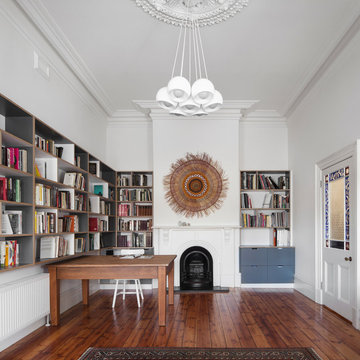
View within the study showing the addition of contemporary bookshelves.
photography: Tatjana Plitt
Свежая идея для дизайна: рабочее место среднего размера в скандинавском стиле с стандартным камином, фасадом камина из дерева, отдельно стоящим рабочим столом, белыми стенами и темным паркетным полом - отличное фото интерьера
Свежая идея для дизайна: рабочее место среднего размера в скандинавском стиле с стандартным камином, фасадом камина из дерева, отдельно стоящим рабочим столом, белыми стенами и темным паркетным полом - отличное фото интерьера
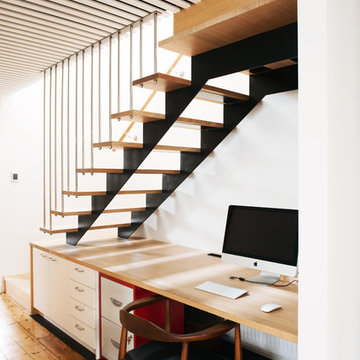
На фото: рабочее место среднего размера в скандинавском стиле с белыми стенами, паркетным полом среднего тона и встроенным рабочим столом
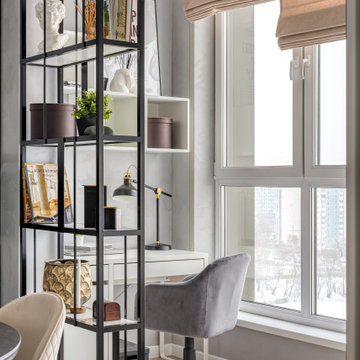
На фото: маленькое рабочее место в скандинавском стиле с серыми стенами, паркетным полом среднего тона, отдельно стоящим рабочим столом и коричневым полом для на участке и в саду
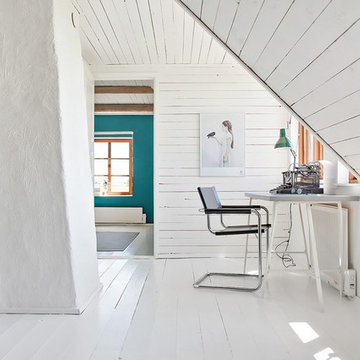
На фото: кабинет среднего размера в скандинавском стиле с белыми стенами, деревянным полом, отдельно стоящим рабочим столом и белым полом с
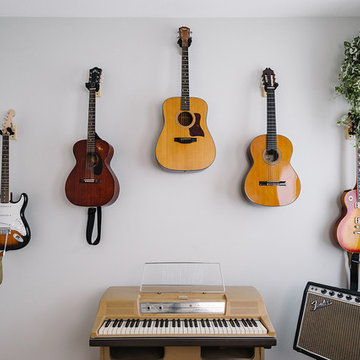
Completed in 2015, this project incorporates a Scandinavian vibe to enhance the modern architecture and farmhouse details. The vision was to create a balanced and consistent design to reflect clean lines and subtle rustic details, which creates a calm sanctuary. The whole home is not based on a design aesthetic, but rather how someone wants to feel in a space, specifically the feeling of being cozy, calm, and clean. This home is an interpretation of modern design without focusing on one specific genre; it boasts a midcentury master bedroom, stark and minimal bathrooms, an office that doubles as a music den, and modern open concept on the first floor. It’s the winner of the 2017 design award from the Austin Chapter of the American Institute of Architects and has been on the Tribeza Home Tour; in addition to being published in numerous magazines such as on the cover of Austin Home as well as Dwell Magazine, the cover of Seasonal Living Magazine, Tribeza, Rue Daily, HGTV, Hunker Home, and other international publications.
----
Featured on Dwell!
https://www.dwell.com/article/sustainability-is-the-centerpiece-of-this-new-austin-development-071e1a55
---
Project designed by the Atomic Ranch featured modern designers at Breathe Design Studio. From their Austin design studio, they serve an eclectic and accomplished nationwide clientele including in Palm Springs, LA, and the San Francisco Bay Area.
For more about Breathe Design Studio, see here: https://www.breathedesignstudio.com/
To learn more about this project, see here: https://www.breathedesignstudio.com/scandifarmhouse
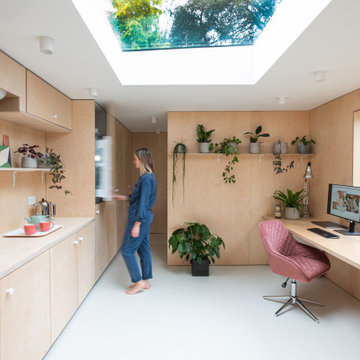
Источник вдохновения для домашнего уюта: кабинет в скандинавском стиле с панелями на части стены
Кабинет в скандинавском стиле – фото дизайна интерьера с высоким бюджетом
1