Кабинет с темным паркетным полом – фото дизайна интерьера
Сортировать:
Бюджет
Сортировать:Популярное за сегодня
161 - 180 из 14 866 фото
1 из 5
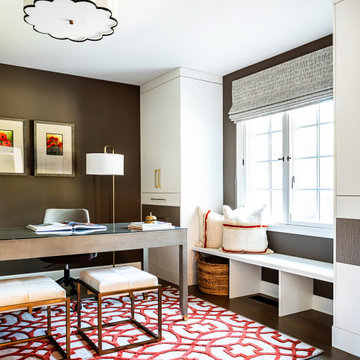
This Altadena home exudes lively, playful energy with bold colors and patterns. Design highlights include brightly patterned and colored rugs, artfully-chosen furnishings, vibrant fabrics, and unexpected accents.
---
Project designed by Courtney Thomas Design in La Cañada. Serving Pasadena, Glendale, Monrovia, San Marino, Sierra Madre, South Pasadena, and Altadena.
For more about Courtney Thomas Design, click here: https://www.courtneythomasdesign.com/
To learn more about this project, click here:
https://www.courtneythomasdesign.com/portfolio/artful-modern-altadena-farmhouse/
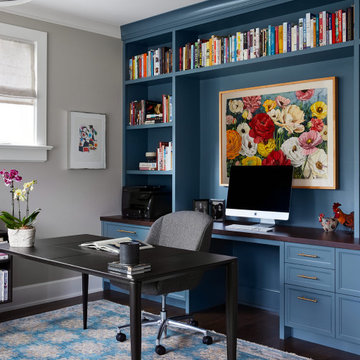
Пример оригинального дизайна: кабинет в стиле кантри с серыми стенами, темным паркетным полом, отдельно стоящим рабочим столом и коричневым полом
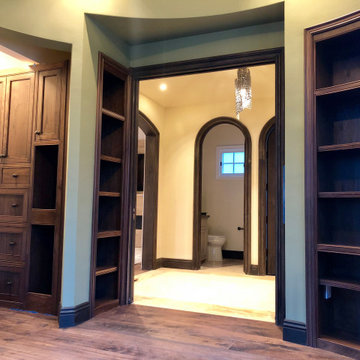
Идея дизайна: домашняя библиотека среднего размера в средиземноморском стиле с зелеными стенами, темным паркетным полом, коричневым полом и многоуровневым потолком
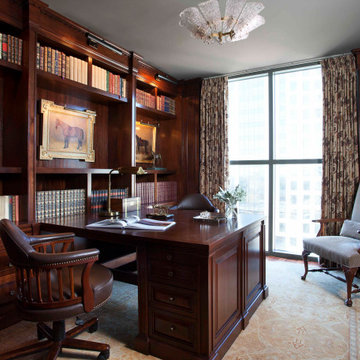
Пример оригинального дизайна: кабинет в классическом стиле с коричневыми стенами, темным паркетным полом, встроенным рабочим столом, коричневым полом, панелями на части стены и деревянными стенами
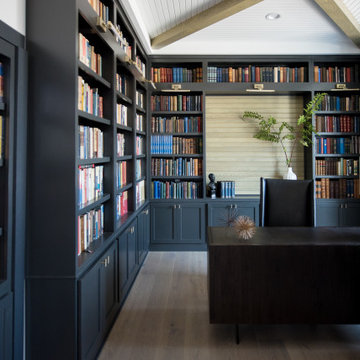
Our Indiana design studio gave this Centerville Farmhouse an urban-modern design language with a clean, streamlined look that exudes timeless, casual sophistication with industrial elements and a monochromatic palette.
Photographer: Sarah Shields
http://www.sarahshieldsphotography.com/
Project completed by Wendy Langston's Everything Home interior design firm, which serves Carmel, Zionsville, Fishers, Westfield, Noblesville, and Indianapolis.
For more about Everything Home, click here: https://everythinghomedesigns.com/
To learn more about this project, click here:
https://everythinghomedesigns.com/portfolio/urban-modern-farmhouse/

The family living in this shingled roofed home on the Peninsula loves color and pattern. At the heart of the two-story house, we created a library with high gloss lapis blue walls. The tête-à-tête provides an inviting place for the couple to read while their children play games at the antique card table. As a counterpoint, the open planned family, dining room, and kitchen have white walls. We selected a deep aubergine for the kitchen cabinetry. In the tranquil master suite, we layered celadon and sky blue while the daughters' room features pink, purple, and citrine.
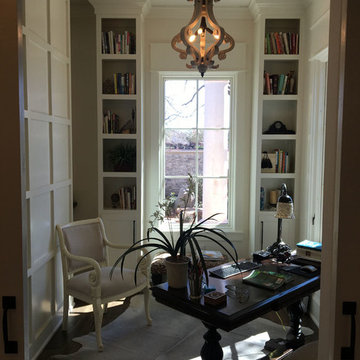
На фото: маленькое рабочее место в классическом стиле с бежевыми стенами, темным паркетным полом, отдельно стоящим рабочим столом и коричневым полом без камина для на участке и в саду
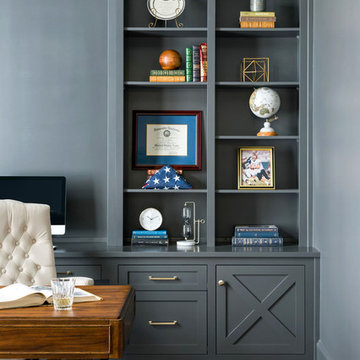
Rustic White Interiors
Источник вдохновения для домашнего уюта: большое рабочее место в стиле неоклассика (современная классика) с серыми стенами, темным паркетным полом, отдельно стоящим рабочим столом и коричневым полом
Источник вдохновения для домашнего уюта: большое рабочее место в стиле неоклассика (современная классика) с серыми стенами, темным паркетным полом, отдельно стоящим рабочим столом и коричневым полом
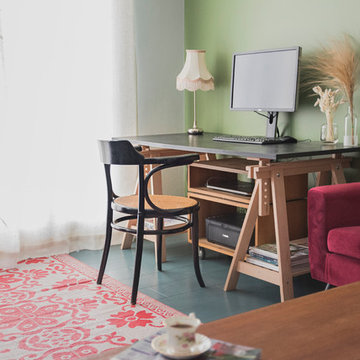
Espace bureau dans le salon.
Fauteuil Thonet chinée aux puces de Saint-Ouen.
Peinture sol et murs Farrow and Ball.
Abat-jour chinée à Nantes.
Пример оригинального дизайна: маленький кабинет в стиле неоклассика (современная классика) с зелеными стенами, темным паркетным полом, отдельно стоящим рабочим столом и синим полом для на участке и в саду
Пример оригинального дизайна: маленький кабинет в стиле неоклассика (современная классика) с зелеными стенами, темным паркетным полом, отдельно стоящим рабочим столом и синим полом для на участке и в саду
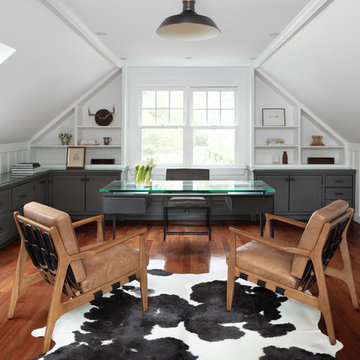
kyle caldwell photo
Идея дизайна: рабочее место в стиле кантри с белыми стенами, темным паркетным полом, отдельно стоящим рабочим столом и коричневым полом без камина
Идея дизайна: рабочее место в стиле кантри с белыми стенами, темным паркетным полом, отдельно стоящим рабочим столом и коричневым полом без камина

Kathryn Millet
Стильный дизайн: рабочее место среднего размера в современном стиле с серыми стенами, темным паркетным полом и коричневым полом без камина - последний тренд
Стильный дизайн: рабочее место среднего размера в современном стиле с серыми стенами, темным паркетным полом и коричневым полом без камина - последний тренд
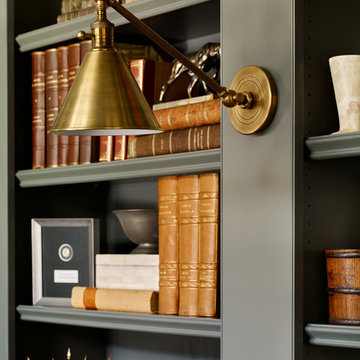
Пример оригинального дизайна: домашняя библиотека среднего размера в стиле неоклассика (современная классика) с серыми стенами, темным паркетным полом и коричневым полом
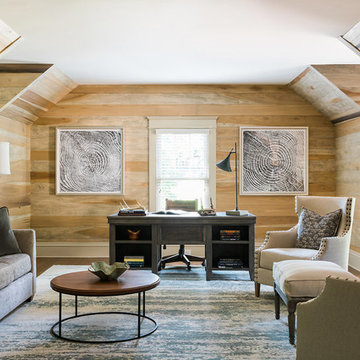
Идея дизайна: рабочее место в морском стиле с бежевыми стенами, темным паркетным полом и отдельно стоящим рабочим столом без камина
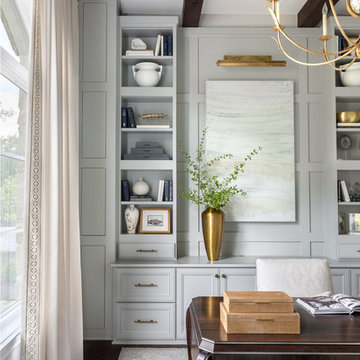
Reagen Taylor Photography
На фото: большое рабочее место в стиле неоклассика (современная классика) с серыми стенами, темным паркетным полом и отдельно стоящим рабочим столом без камина
На фото: большое рабочее место в стиле неоклассика (современная классика) с серыми стенами, темным паркетным полом и отдельно стоящим рабочим столом без камина
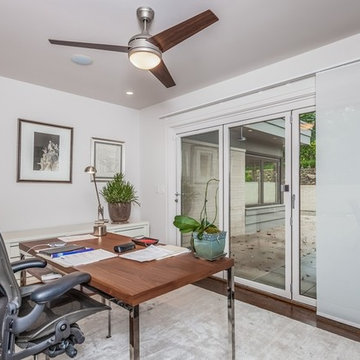
Идея дизайна: маленькое рабочее место в стиле неоклассика (современная классика) с белыми стенами, темным паркетным полом, отдельно стоящим рабочим столом и коричневым полом для на участке и в саду
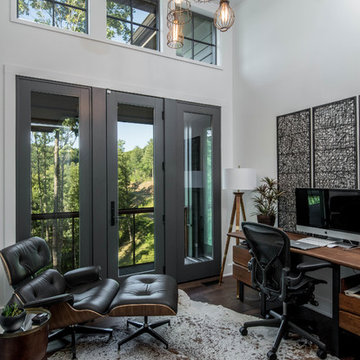
Свежая идея для дизайна: рабочее место в стиле рустика с белыми стенами, темным паркетным полом и отдельно стоящим рабочим столом - отличное фото интерьера
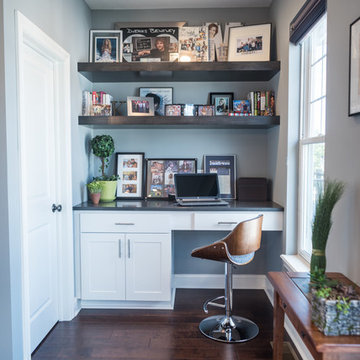
This new construction project embodies a fresh and masculine aesthetic with an efficient space plan for city living. Attention to scale was especially important in this townhouse setting. We took a creative approach to maximize the benefits of the open floorplan yet still define the respective function of each area. A large scaled custom built-in anchors the lounge area while balancing the kitchen and creating an organized, beautiful home for essentials and decor.
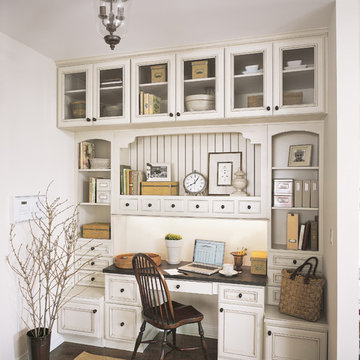
На фото: кабинет в классическом стиле с бежевыми стенами, темным паркетным полом и встроенным рабочим столом
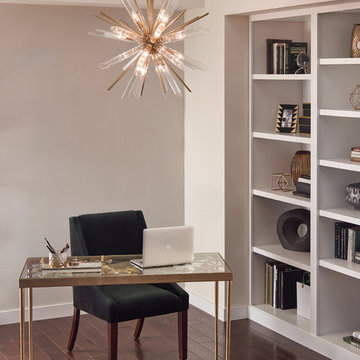
Идея дизайна: рабочее место среднего размера в стиле неоклассика (современная классика) с бежевыми стенами, темным паркетным полом, отдельно стоящим рабочим столом и коричневым полом без камина
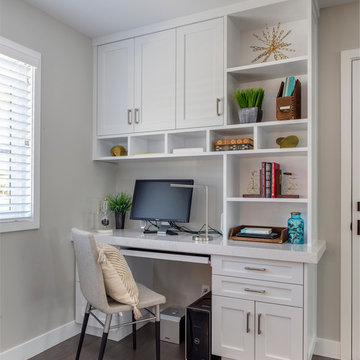
This Transitional Whole Home Remodel required that the interior of the home be gutted in order to create the open concept kitchen / great room. The floors, walls and roofs were all reinsulated. The exterior was also updated with new stucco, paint and roof. Note the craftsman style front door in black! We also updated the plumbing, electrical and mechanical. The location and size of the new windows were all optimized for lighting. Adding to the homes new look are Louvered Shutters on all of the windows. The homeowners couldn’t be happier with their NEW home!
The kitchen features white shaker cabinet doors and Torquay Cambria countertops. White subway tile is warmed by the Dark Oak Wood floor. The home office space was customized for the homeowners. It features white shaker style cabinets and a custom built-in desk to optimize space and functionality. The master bathroom features DeWils cabinetry in walnut with a shadow gray stain. The new vanity cabinet was specially designed to offer more storage. The stylistic niche design in the shower runs the entire width of the shower for a modernized and clean look. The same Cambria countertop is used in the bathrooms as was used in the kitchen. "Natural looking" materials, subtle with various surface textures in shades of white and gray, contrast the vanity color. The shower floor is Stone Cobbles while the bathroom flooring is a white concrete looking tile, both from DalTile. The Wood Looking Shower Tiles are from Arizona Tile. The hall or guest bathroom features the same materials as the master bath but also offers the homeowners a bathtub. The laundry room has white shaker style custom built in tall and upper cabinets. The flooring in the laundry room matches the bathroom flooring.
Кабинет с темным паркетным полом – фото дизайна интерьера
9