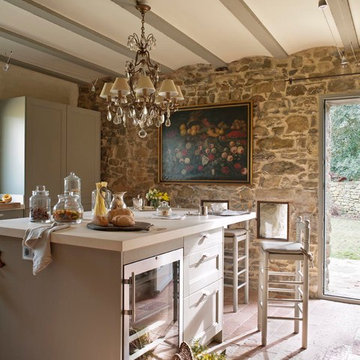Фото – интерьеры и экстерьеры среднего размера

Completed on a small budget, this hard working kitchen refused to compromise on style. The upper and lower perimeter cabinets, sink and countertops are all from IKEA. The vintage schoolhouse pendant lights over the island were an eBay score, and the pendant over the sink is from Restoration Hardware. The BAKERY letters were made custom, and the vintage metal bar stools were an antique store find, as were many of the accessories used in this space. Oh, and in case you were wondering, that refrigerator was a DIY project compiled of nothing more than a circa 1970 fridge, beadboard, moulding, and some fencing hardware found at a local hardware store.
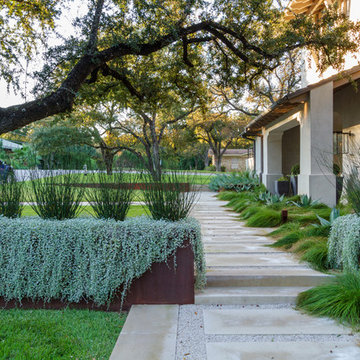
See In, See Out / Jessica Mims / www.SeeInSeeOut.com
Пример оригинального дизайна: участок и сад среднего размера в средиземноморском стиле
Пример оригинального дизайна: участок и сад среднего размера в средиземноморском стиле

Unique green kitchen design with glass window cabinets, beautiful dark island, quartzite leather finish counter tops, counter tops, counter to ceiling backslash and beautiful stainless steel appliances.

Custom Breakfast Table, chairs, built-in bench. Saw-tooth Adjustable display shelves.
Photo by Laura Moss
На фото: кухня-столовая среднего размера в стиле кантри с бежевыми стенами, черным полом и полом из известняка
На фото: кухня-столовая среднего размера в стиле кантри с бежевыми стенами, черным полом и полом из известняка

Andrea Rugg
Источник вдохновения для домашнего уюта: прямая универсальная комната среднего размера в классическом стиле с белыми фасадами, столешницей из ламината, белыми стенами, полом из керамической плитки, со стиральной и сушильной машиной рядом, фасадами в стиле шейкер и черным полом
Источник вдохновения для домашнего уюта: прямая универсальная комната среднего размера в классическом стиле с белыми фасадами, столешницей из ламината, белыми стенами, полом из керамической плитки, со стиральной и сушильной машиной рядом, фасадами в стиле шейкер и черным полом

Wallpaper and Checkerboard Floor Pattern Master Bath
На фото: главная ванная комната среднего размера в стиле шебби-шик с раковиной с пьедесталом, синими стенами, темным паркетным полом и белыми фасадами с
На фото: главная ванная комната среднего размера в стиле шебби-шик с раковиной с пьедесталом, синими стенами, темным паркетным полом и белыми фасадами с
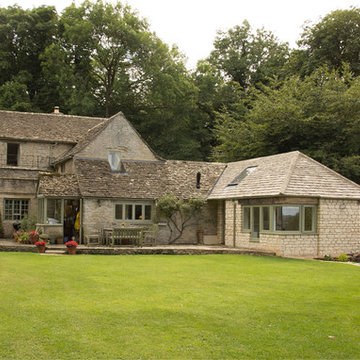
Jonathan Nettleton [Architect at Blake Architects]
На фото: одноэтажный барнхаус (амбары) дом среднего размера в классическом стиле с облицовкой из камня
На фото: одноэтажный барнхаус (амбары) дом среднего размера в классическом стиле с облицовкой из камня
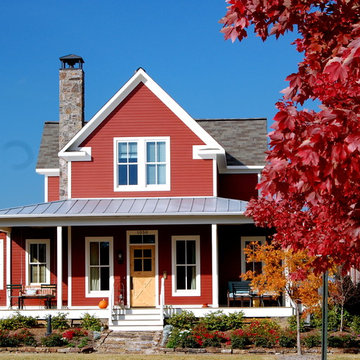
Melanie Siegel
Стильный дизайн: двухэтажный, деревянный, красный дом среднего размера в стиле кантри - последний тренд
Стильный дизайн: двухэтажный, деревянный, красный дом среднего размера в стиле кантри - последний тренд

The goal of this project was to build a house that would be energy efficient using materials that were both economical and environmentally conscious. Due to the extremely cold winter weather conditions in the Catskills, insulating the house was a primary concern. The main structure of the house is a timber frame from an nineteenth century barn that has been restored and raised on this new site. The entirety of this frame has then been wrapped in SIPs (structural insulated panels), both walls and the roof. The house is slab on grade, insulated from below. The concrete slab was poured with a radiant heating system inside and the top of the slab was polished and left exposed as the flooring surface. Fiberglass windows with an extremely high R-value were chosen for their green properties. Care was also taken during construction to make all of the joints between the SIPs panels and around window and door openings as airtight as possible. The fact that the house is so airtight along with the high overall insulatory value achieved from the insulated slab, SIPs panels, and windows make the house very energy efficient. The house utilizes an air exchanger, a device that brings fresh air in from outside without loosing heat and circulates the air within the house to move warmer air down from the second floor. Other green materials in the home include reclaimed barn wood used for the floor and ceiling of the second floor, reclaimed wood stairs and bathroom vanity, and an on-demand hot water/boiler system. The exterior of the house is clad in black corrugated aluminum with an aluminum standing seam roof. Because of the extremely cold winter temperatures windows are used discerningly, the three largest windows are on the first floor providing the main living areas with a majestic view of the Catskill mountains.

На фото: двухэтажный, желтый дом среднего размера в стиле кантри с двускатной крышей
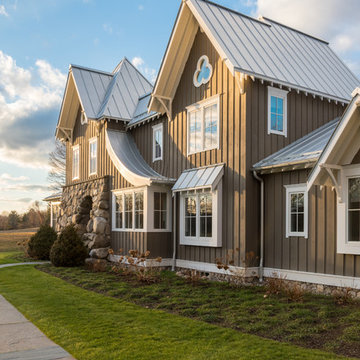
The front elevation makes use of many traditional cottage elements, combining steep roof lines with graceful curves. Clover windows and natural stone give a timeless feeling to the front. The metal roof reflects the sky, and softens the presence of the house.
Photographer: Daniel Contelmo Jr.
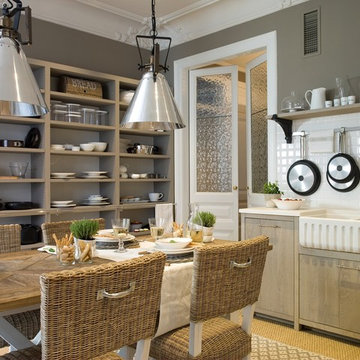
Источник вдохновения для домашнего уюта: кухня-столовая среднего размера в стиле кантри с серыми стенами без камина
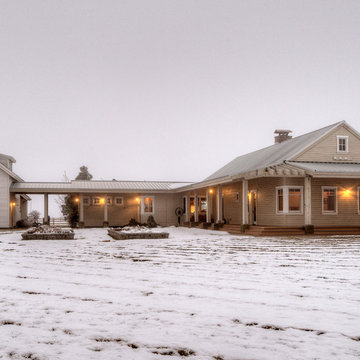
View from eastern pasture. Photography by Lucas Henning.
Идея дизайна: двухэтажный, деревянный, бежевый частный загородный дом среднего размера в стиле кантри с двускатной крышей и крышей из гибкой черепицы
Идея дизайна: двухэтажный, деревянный, бежевый частный загородный дом среднего размера в стиле кантри с двускатной крышей и крышей из гибкой черепицы
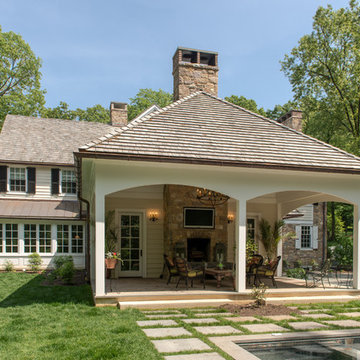
Angle Eye Photography
Идея дизайна: двор среднего размера на заднем дворе в классическом стиле с местом для костра и навесом
Идея дизайна: двор среднего размера на заднем дворе в классическом стиле с местом для костра и навесом
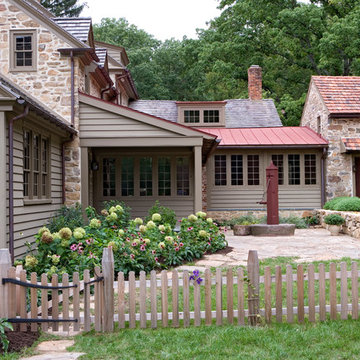
Tom Crane
Идея дизайна: двухэтажный, коричневый дом среднего размера в стиле кантри с комбинированной облицовкой, крышей из смешанных материалов и красной крышей
Идея дизайна: двухэтажный, коричневый дом среднего размера в стиле кантри с комбинированной облицовкой, крышей из смешанных материалов и красной крышей
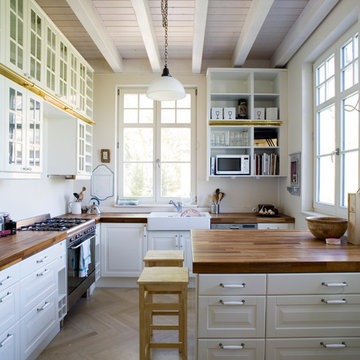
Идея дизайна: угловая кухня среднего размера в стиле кантри с накладной мойкой, фасадами с декоративным кантом, белыми фасадами, деревянной столешницей, белым фартуком, техникой из нержавеющей стали, светлым паркетным полом и полуостровом
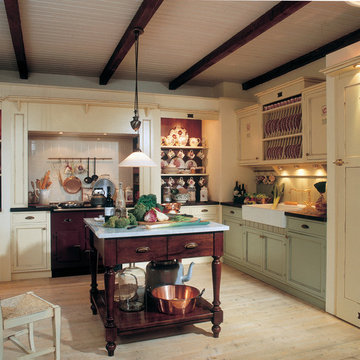
Englische Landhausküche mit Rangecooker, individuell gebaut.
На фото: угловая кухня среднего размера в стиле кантри с с полувстраиваемой мойкой (с передним бортиком), фасадами с декоративным кантом, зелеными фасадами, деревянной столешницей, зеленым фартуком, цветной техникой, светлым паркетным полом и островом с
На фото: угловая кухня среднего размера в стиле кантри с с полувстраиваемой мойкой (с передним бортиком), фасадами с декоративным кантом, зелеными фасадами, деревянной столешницей, зеленым фартуком, цветной техникой, светлым паркетным полом и островом с
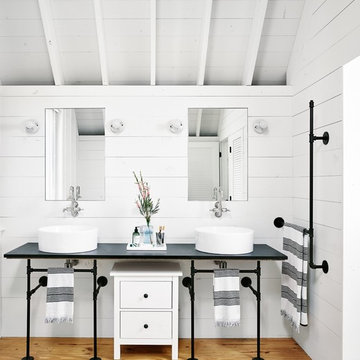
Casey Dunn
На фото: ванная комната среднего размера в стиле кантри с белыми фасадами, белыми стенами, светлым паркетным полом и настольной раковиной с
На фото: ванная комната среднего размера в стиле кантри с белыми фасадами, белыми стенами, светлым паркетным полом и настольной раковиной с
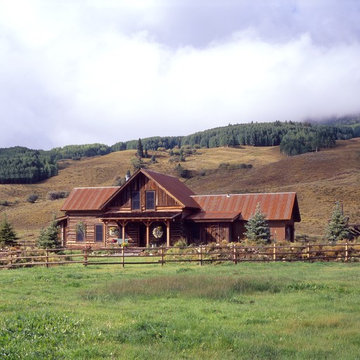
James Ray Spahn
Пример оригинального дизайна: двухэтажный, деревянный дом среднего размера в стиле рустика
Пример оригинального дизайна: двухэтажный, деревянный дом среднего размера в стиле рустика
Фото – интерьеры и экстерьеры среднего размера
1



















