Фото – интерьеры и экстерьеры класса люкс
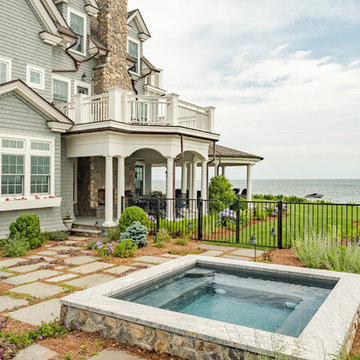
This luxury home was designed to specific specs for our client. Every detail was meticulously planned and designed with aesthetics and functionality in mind.

Custom cabana with fireplace, tv, living space, and dining area
Источник вдохновения для домашнего уюта: огромный прямоугольный бассейн на заднем дворе в классическом стиле с домиком у бассейна и покрытием из каменной брусчатки
Источник вдохновения для домашнего уюта: огромный прямоугольный бассейн на заднем дворе в классическом стиле с домиком у бассейна и покрытием из каменной брусчатки
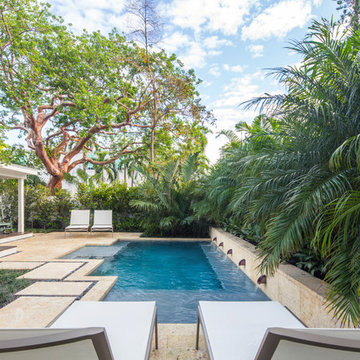
Пример оригинального дизайна: бассейн среднего размера, произвольной формы на заднем дворе в морском стиле с покрытием из каменной брусчатки
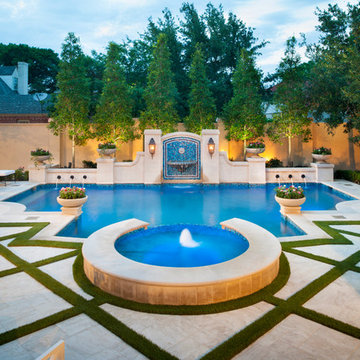
This classic formal design focuses on the rear wall. The wall is a beautifully proportioned multi-height wall, faced in Leuder limestone. As the stonewalls gracefully stair step down, shorter columns serve as the base to four Frank Lloyd Wright inspired cast stone bowls.
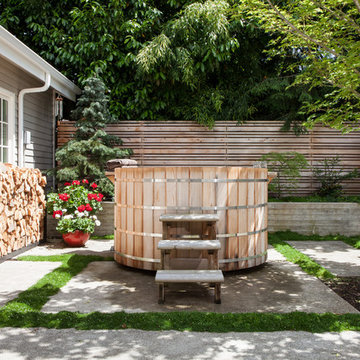
This project reimagines an under-used back yard in Portland, Oregon, creating an urban garden with an adjacent writer’s studio. Taking inspiration from Japanese precedents, we conceived of a paving scheme with planters, a cedar soaking tub, a fire pit, and a seven-foot-tall cedar fence. A maple tree forms the focal point and will grow to shade the yard. Board-formed concrete planters house conifers, maples and moss, appropriate to the Pacific Northwest climate.
Photo: Anna M Campbell: annamcampbell.com
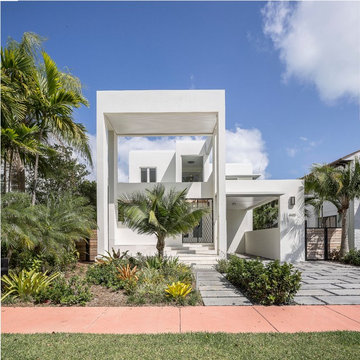
Michael Stavaridis
Стильный дизайн: большой, двухэтажный, белый дом в стиле модернизм с плоской крышей - последний тренд
Стильный дизайн: большой, двухэтажный, белый дом в стиле модернизм с плоской крышей - последний тренд
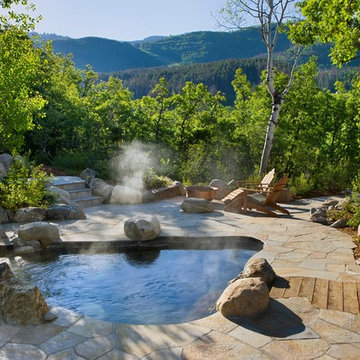
Hot Springs Hot Tub set in Japanese Garden. Design and Build by Trilogy Partners. Landscape concept and design by Chadd Guinn Photo Roger Wade published in Architectural Digest May 2010
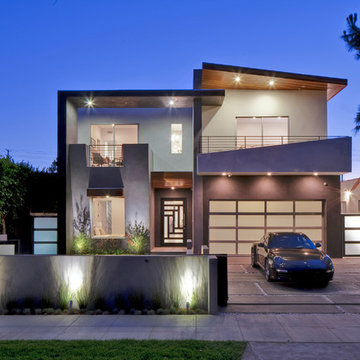
Slanted walls
Custom front door
Frosted panel garage door
#buildboswell
Свежая идея для дизайна: двухэтажный, большой, бежевый дом в современном стиле с облицовкой из цементной штукатурки и плоской крышей - отличное фото интерьера
Свежая идея для дизайна: двухэтажный, большой, бежевый дом в современном стиле с облицовкой из цементной штукатурки и плоской крышей - отличное фото интерьера
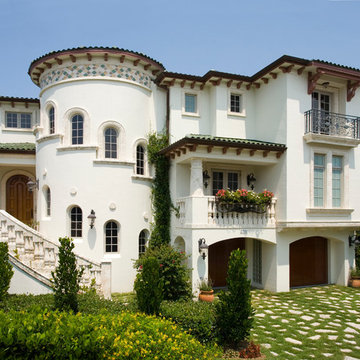
This home has a masonry structure with impact rated clad wood windows and a clay tile roof. It sits on a small beachfront lot. The exterior stone is fossilized coral. The driveway is random fossilized coral with irrigated grass placed between the stones. The exterior is in a fairly traditional Mediterranean style but the interior is more modern and eclectic. Frank Bapte

Naturalist, hot tub with flagstone, Stone Fire Pit, adirondack chairs make a great outdoor living space.
Holly Lepere
Источник вдохновения для домашнего уюта: двор на заднем дворе в стиле рустика с местом для костра и покрытием из каменной брусчатки
Источник вдохновения для домашнего уюта: двор на заднем дворе в стиле рустика с местом для костра и покрытием из каменной брусчатки

The support brackets are a custom designed Lasley Brahaney signature detail.
На фото: большой гараж в классическом стиле для трех машин
На фото: большой гараж в классическом стиле для трех машин
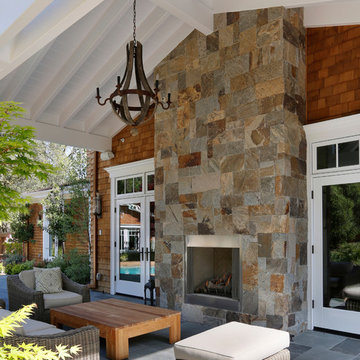
Builder: Markay Johnson Construction
visit: www.mjconstruction.com
Project Details:
This uniquely American Shingle styled home boasts a free flowing open staircase with a two-story light filled entry. The functional style and design of this welcoming floor plan invites open porches and creates a natural unique blend to its surroundings. Bleached stained walnut wood flooring runs though out the home giving the home a warm comfort, while pops of subtle colors bring life to each rooms design. Completing the masterpiece, this Markay Johnson Construction original reflects the forethought of distinguished detail, custom cabinetry and millwork, all adding charm to this American Shingle classic.
Architect: John Stewart Architects
Photographer: Bernard Andre Photography
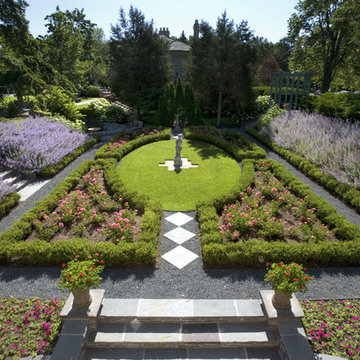
Request Free Quote
Backyard Landscape Formal Design in Wilmette, IL. using crushed blue stone, flagstone,roses, boxwoods.
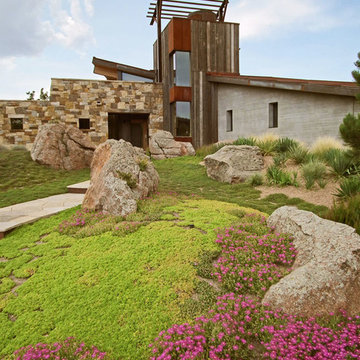
Michael Shopenn Photography
Стильный дизайн: огромный участок и сад на переднем дворе в современном стиле с садовой дорожкой или калиткой - последний тренд
Стильный дизайн: огромный участок и сад на переднем дворе в современном стиле с садовой дорожкой или калиткой - последний тренд
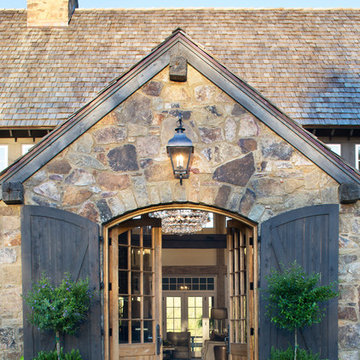
Designed to appear as a barn and function as an entertainment space and provide places for guests to stay. Once the estate is complete this will look like the barn for the property. Inspired by old stone Barns of New England we used reclaimed wood timbers and siding inside.
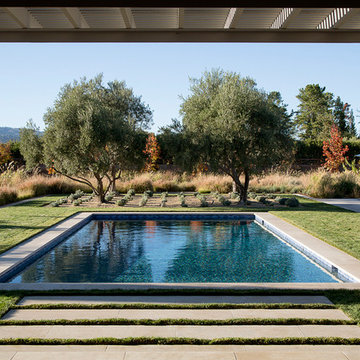
Matthew Millman
Свежая идея для дизайна: большой прямоугольный бассейн на заднем дворе в стиле неоклассика (современная классика) - отличное фото интерьера
Свежая идея для дизайна: большой прямоугольный бассейн на заднем дворе в стиле неоклассика (современная классика) - отличное фото интерьера
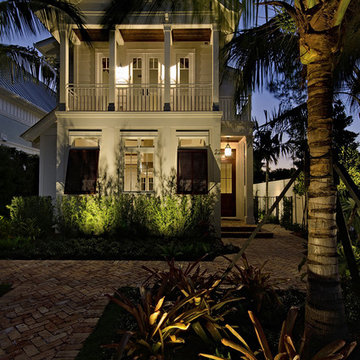
MHK Architecture, Naples Florida
Свежая идея для дизайна: двухэтажный, белый, деревянный частный загородный дом среднего размера в морском стиле с двускатной крышей и металлической крышей - отличное фото интерьера
Свежая идея для дизайна: двухэтажный, белый, деревянный частный загородный дом среднего размера в морском стиле с двускатной крышей и металлической крышей - отличное фото интерьера
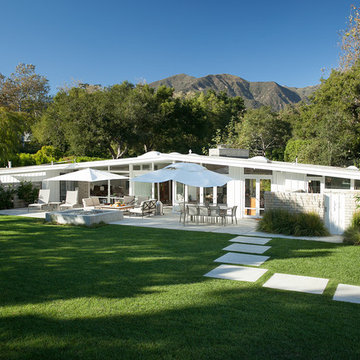
Стильный дизайн: одноэтажный, маленький, деревянный, белый дом в стиле ретро с двускатной крышей для на участке и в саду - последний тренд
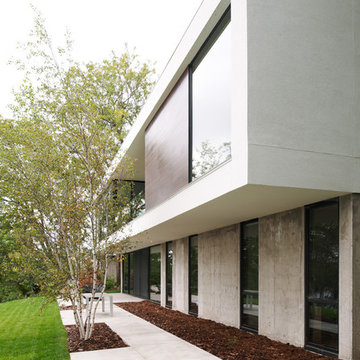
View of walk-out lower level on lakeside. Photo by Chad Holder
Свежая идея для дизайна: двухэтажный дом среднего размера в стиле модернизм с облицовкой из бетона - отличное фото интерьера
Свежая идея для дизайна: двухэтажный дом среднего размера в стиле модернизм с облицовкой из бетона - отличное фото интерьера
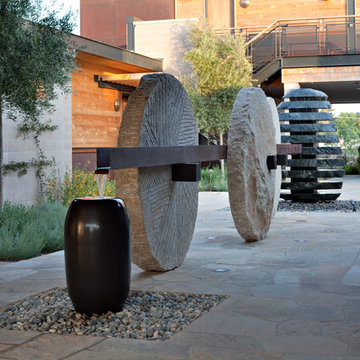
As part of a collaboration project, Blank and Cables worked with archetects, designers and the Bardessono Hotel and Spa to create this large stone wheels that act as a centerpiece for the courtyard. Constructed from steel, the pieces were designed to withstand the harsh California sun as well as inclement weather. Photo Credit: Jason Liske
Фото – интерьеры и экстерьеры класса люкс
1


















