Фото – интерьеры и экстерьеры класса люкс

The original firebox was saved and a new tile surround was added. The new mantle is made of an original ceiling beam that was removed for the remodel. The hearth is bluestone.
Tile from Heath Ceramics in LA.
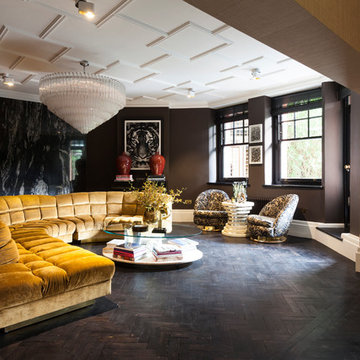
На фото: большая парадная, открытая гостиная комната в современном стиле с коричневыми стенами и темным паркетным полом
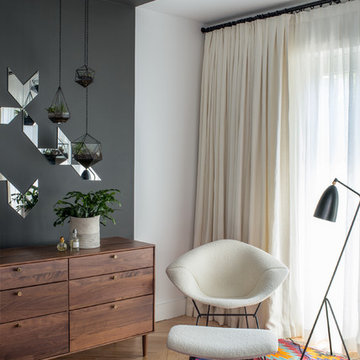
In the master bedroom, cut mirrors reflect the geometric terrariums that hang from the ceiling.
На фото: спальня: освещение в современном стиле с серыми стенами
На фото: спальня: освещение в современном стиле с серыми стенами

Warm tones combine with detailed wood floors and finished carpentry to make this kitchen an inviting place for family and guests.
Construction By
Spinnaker Development
428 32nd St
Newport Beach, CA. 92663
Phone: 949-544-5801
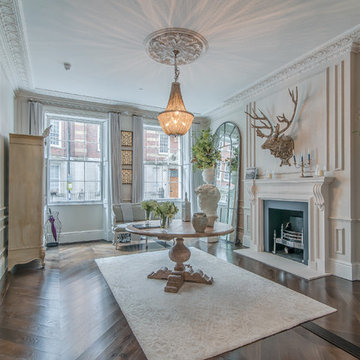
Пример оригинального дизайна: огромная парадная, открытая гостиная комната в классическом стиле с бежевыми стенами, темным паркетным полом, стандартным камином и фасадом камина из камня без телевизора
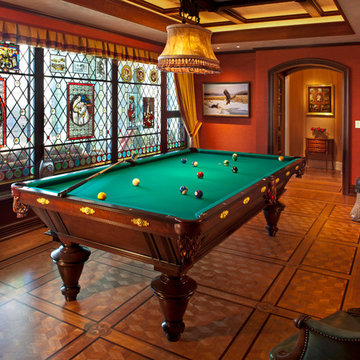
Interior design: Collaborative-Design.com
Photo: Edmunds Studios Photography
Свежая идея для дизайна: изолированная гостиная комната в классическом стиле с оранжевыми стенами и паркетным полом среднего тона без камина, телевизора - отличное фото интерьера
Свежая идея для дизайна: изолированная гостиная комната в классическом стиле с оранжевыми стенами и паркетным полом среднего тона без камина, телевизора - отличное фото интерьера
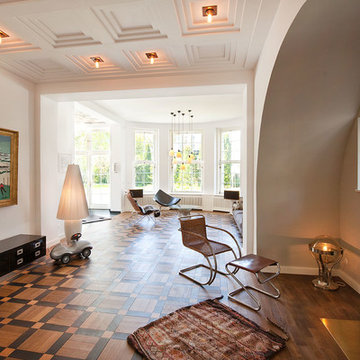
Пример оригинального дизайна: огромная парадная, открытая гостиная комната в современном стиле с белыми стенами, паркетным полом среднего тона, стандартным камином и фасадом камина из плитки без телевизора
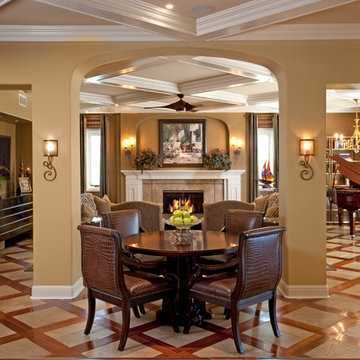
Harrison Photographic
Идея дизайна: большая открытая гостиная комната в классическом стиле с музыкальной комнатой, бежевыми стенами, стандартным камином и фасадом камина из камня
Идея дизайна: большая открытая гостиная комната в классическом стиле с музыкальной комнатой, бежевыми стенами, стандартным камином и фасадом камина из камня
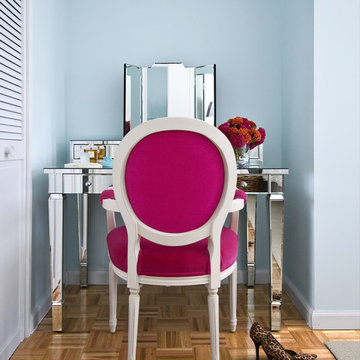
Interior Design by id 810 design group
www.id810designgroup.com
На фото: спальня в современном стиле с синими стенами и паркетным полом среднего тона с
На фото: спальня в современном стиле с синими стенами и паркетным полом среднего тона с
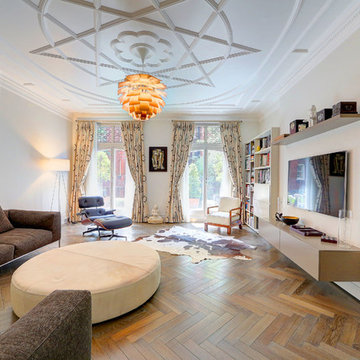
На фото: большая изолированная гостиная комната в современном стиле с серыми стенами, светлым паркетным полом и телевизором на стене без камина с
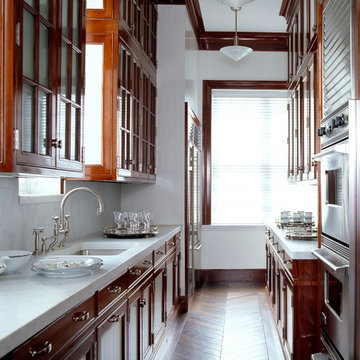
На фото: параллельная кухня в стиле неоклассика (современная классика) с врезной мойкой, фасадами с утопленной филенкой, фасадами цвета дерева среднего тона, паркетным полом среднего тона и мойкой у окна
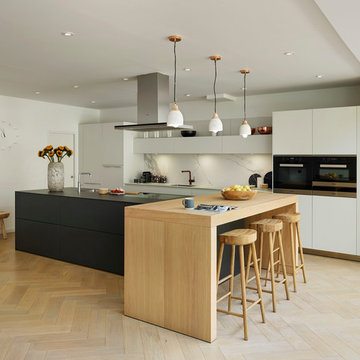
Kitchen Architecture – bulthaup b3 furniture in kaolin and graphite with Neolith Estaturio marble work surface and back splash and a natural structured oak bar.

Photographer: Tom Crane
Стильный дизайн: большой коридор в классическом стиле с синими стенами и паркетным полом среднего тона - последний тренд
Стильный дизайн: большой коридор в классическом стиле с синими стенами и паркетным полом среднего тона - последний тренд
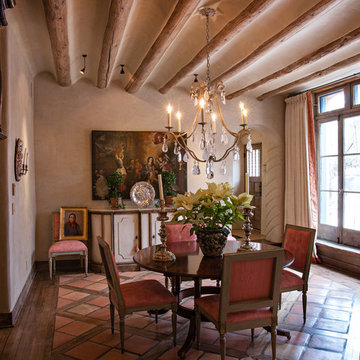
На фото: отдельная столовая среднего размера в средиземноморском стиле с бежевыми стенами, полом из терракотовой плитки и красным полом без камина
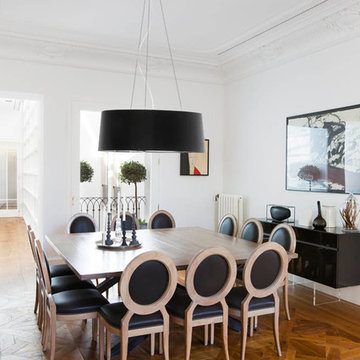
mauricio fuertes
На фото: гостиная-столовая среднего размера в стиле неоклассика (современная классика) с белыми стенами и паркетным полом среднего тона без камина с
На фото: гостиная-столовая среднего размера в стиле неоклассика (современная классика) с белыми стенами и паркетным полом среднего тона без камина с
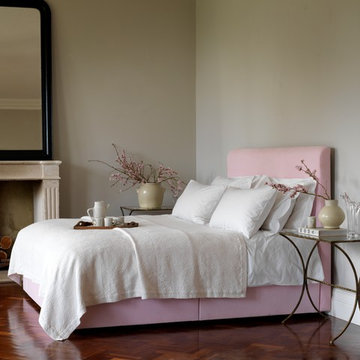
The Samphire is upholstered in the delightful Romo Linara Rosewater fabric. A delicate pink that brightens up this room and looks perfect for spring with the large vases of blossom on the bedside tables.

Property Marketed by Hudson Place Realty - Seldom seen, this unique property offers the highest level of original period detail and old world craftsmanship. With its 19th century provenance, 6000+ square feet and outstanding architectural elements, 913 Hudson Street captures the essence of its prominent address and rich history. An extensive and thoughtful renovation has revived this exceptional home to its original elegance while being mindful of the modern-day urban family.
Perched on eastern Hudson Street, 913 impresses with its 33’ wide lot, terraced front yard, original iron doors and gates, a turreted limestone facade and distinctive mansard roof. The private walled-in rear yard features a fabulous outdoor kitchen complete with gas grill, refrigeration and storage drawers. The generous side yard allows for 3 sides of windows, infusing the home with natural light.
The 21st century design conveniently features the kitchen, living & dining rooms on the parlor floor, that suits both elaborate entertaining and a more private, intimate lifestyle. Dramatic double doors lead you to the formal living room replete with a stately gas fireplace with original tile surround, an adjoining center sitting room with bay window and grand formal dining room.
A made-to-order kitchen showcases classic cream cabinetry, 48” Wolf range with pot filler, SubZero refrigerator and Miele dishwasher. A large center island houses a Decor warming drawer, additional under-counter refrigerator and freezer and secondary prep sink. Additional walk-in pantry and powder room complete the parlor floor.
The 3rd floor Master retreat features a sitting room, dressing hall with 5 double closets and laundry center, en suite fitness room and calming master bath; magnificently appointed with steam shower, BainUltra tub and marble tile with inset mosaics.
Truly a one-of-a-kind home with custom milled doors, restored ceiling medallions, original inlaid flooring, regal moldings, central vacuum, touch screen home automation and sound system, 4 zone central air conditioning & 10 zone radiant heat.

Having been neglected for nearly 50 years, this home was rescued by new owners who sought to restore the home to its original grandeur. Prominently located on the rocky shoreline, its presence welcomes all who enter into Marblehead from the Boston area. The exterior respects tradition; the interior combines tradition with a sparse respect for proportion, scale and unadorned beauty of space and light.
This project was featured in Design New England Magazine. http://bit.ly/SVResurrection
Photo Credit: Eric Roth

In the master bedroom, we decided to paint the original ceiling to brighten the space. The doors are custom designed to match the living room. There are sliding screens that pocket into the wall.
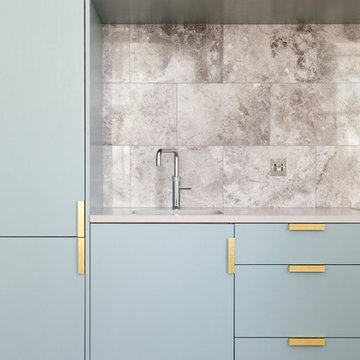
The Westbourne Garden kitchen is an inspirational take on the modern kitchen aesthetic. Creating a wondrous atmosphere and feel of open space, this unique cabinetry is stunning and unrestrictive. Coupled with mottled grey tiles and bright accessories this kitchen is clean, functional and fun.
Фото – интерьеры и экстерьеры класса люкс
1


















