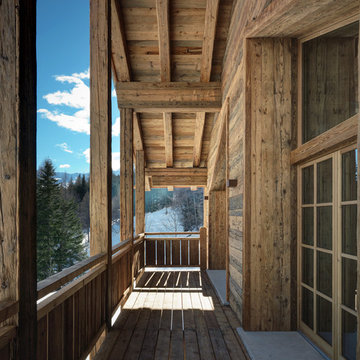Фото – интерьеры и экстерьеры класса люкс
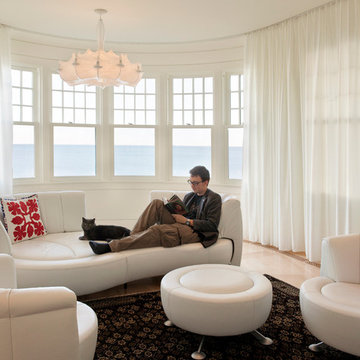
Having been neglected for nearly 50 years, this home was rescued by new owners who sought to restore the home to its original grandeur. Prominently located on the rocky shoreline, its presence welcomes all who enter into Marblehead from the Boston area. The exterior respects tradition; the interior combines tradition with a sparse respect for proportion, scale and unadorned beauty of space and light.
This project was featured in Design New England Magazine.
http://bit.ly/SVResurrection
Photo Credit: Eric Roth

Jennifer Brown
Стильный дизайн: большая хозяйская спальня в скандинавском стиле с серыми стенами, светлым паркетным полом, стандартным камином и фасадом камина из камня - последний тренд
Стильный дизайн: большая хозяйская спальня в скандинавском стиле с серыми стенами, светлым паркетным полом, стандартным камином и фасадом камина из камня - последний тренд
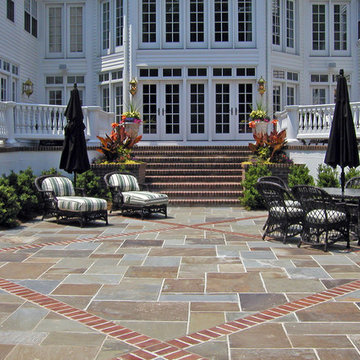
A formal patio mixes square cut bluestone with accents of brick in a diamond layout.
Lisa Mierop
На фото: огромный двор на заднем дворе в классическом стиле с покрытием из плитки без защиты от солнца с
На фото: огромный двор на заднем дворе в классическом стиле с покрытием из плитки без защиты от солнца с
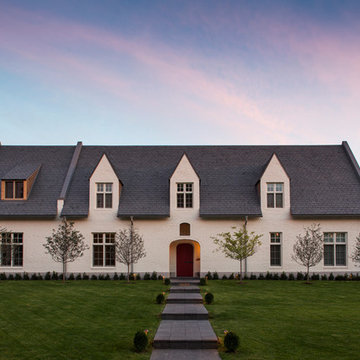
Photo by Mark Weinberg
Стильный дизайн: кирпичный, огромный, белый дом в классическом стиле с двускатной крышей - последний тренд
Стильный дизайн: кирпичный, огромный, белый дом в классическом стиле с двускатной крышей - последний тренд
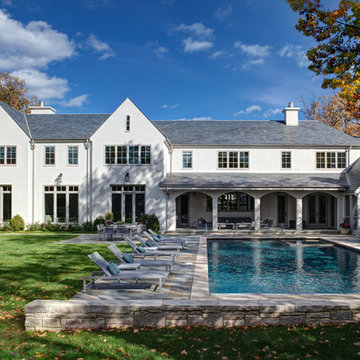
Источник вдохновения для домашнего уюта: двухэтажный, огромный, белый дом в классическом стиле с облицовкой из цементной штукатурки, вальмовой крышей, крышей из гибкой черепицы и серой крышей
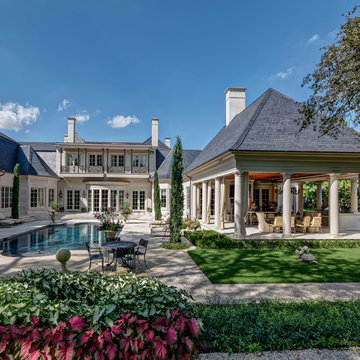
Свежая идея для дизайна: большой спортивный, прямоугольный бассейн на внутреннем дворе в классическом стиле с домиком у бассейна и покрытием из каменной брусчатки - отличное фото интерьера
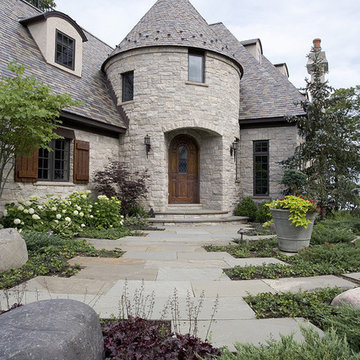
http://www.pickellbuilders.com. Photography by Linda Oyama Bryan. Tumbled Stone and Stucco French Provincial with Turreted Front Entry, and Bluestone Front Porch and Walkway.
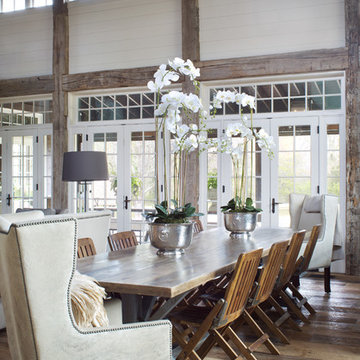
Emily Minton Redfield Photography
Brad Norris Architecture
Пример оригинального дизайна: большая гостиная-столовая в стиле кантри с белыми стенами, паркетным полом среднего тона и коричневым полом без камина
Пример оригинального дизайна: большая гостиная-столовая в стиле кантри с белыми стенами, паркетным полом среднего тона и коричневым полом без камина

The new covered porch with tuscan columns and detailed trimwork centers the entrance and mirrors the second floor addition dormers . A new in-law suite was also added to left. Tom Grimes Photography
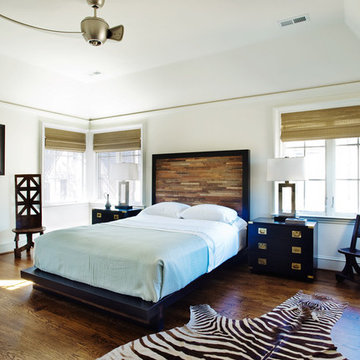
This neutral and bright bedroom mixes elements of the contemporary with the exotic. Brushed nickel lamps and refinished night stands from the client’s own collection are paired with African wooden chairs and a wooden platform bed of stained, reclaimed Brazilian Peroba wood. The bedding weaves in bits of aqua blue and ivory, set off by the dark stained walnut floor and zebra rug. Woven wooden blinds add texture and interest.
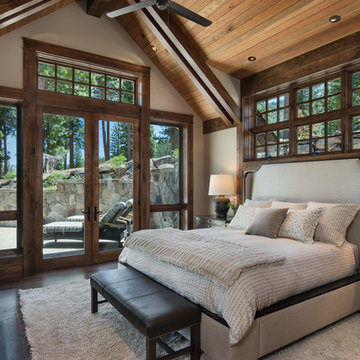
Roger Wade Studio
Идея дизайна: гостевая спальня среднего размера, (комната для гостей) в стиле рустика с бежевыми стенами, темным паркетным полом, стандартным камином, фасадом камина из камня и коричневым полом
Идея дизайна: гостевая спальня среднего размера, (комната для гостей) в стиле рустика с бежевыми стенами, темным паркетным полом, стандартным камином, фасадом камина из камня и коричневым полом
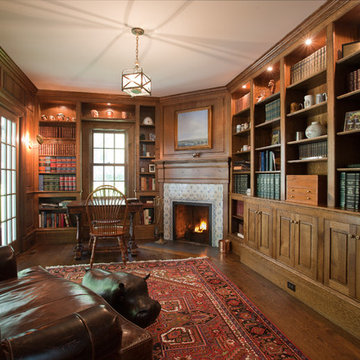
Doyle Coffin Architecture
+ Dan Lenore, Photographer
Идея дизайна: большое рабочее место в классическом стиле с коричневыми стенами, темным паркетным полом, угловым камином, фасадом камина из плитки и отдельно стоящим рабочим столом
Идея дизайна: большое рабочее место в классическом стиле с коричневыми стенами, темным паркетным полом, угловым камином, фасадом камина из плитки и отдельно стоящим рабочим столом

Interior Designer Rebecca Robeson designed this downtown loft to reflect the homeowners LOVE FOR THE LOFT! With an energetic look on life, this homeowner wanted a high-quality home with casual sensibility. Comfort and easy maintenance were high on the list...
Rebecca and team went to work transforming this 2,000-sq.ft. condo in a record 6 months.
Contractor Ryan Coats (Earthwood Custom Remodeling, Inc.) lead a team of highly qualified sub-contractors throughout the project and over the finish line.
8" wide hardwood planks of white oak replaced low quality wood floors, 6'8" French doors were upgraded to 8' solid wood and frosted glass doors, used brick veneer and barn wood walls were added as well as new lighting throughout. The outdated Kitchen was gutted along with Bathrooms and new 8" baseboards were installed. All new tile walls and backsplashes as well as intricate tile flooring patterns were brought in while every countertop was updated and replaced. All new plumbing and appliances were included as well as hardware and fixtures. Closet systems were designed by Robeson Design and executed to perfection. State of the art sound system, entertainment package and smart home technology was integrated by Ryan Coats and his team.
Exquisite Kitchen Design, (Denver Colorado) headed up the custom cabinetry throughout the home including the Kitchen, Lounge feature wall, Bathroom vanities and the Living Room entertainment piece boasting a 9' slab of Fumed White Oak with a live edge. Paul Anderson of EKD worked closely with the team at Robeson Design on Rebecca's vision to insure every detail was built to perfection.
The project was completed on time and the homeowners are thrilled... And it didn't hurt that the ball field was the awesome view out the Living Room window.
In this home, all of the window treatments, built-in cabinetry and many of the furniture pieces, are custom designs by Interior Designer Rebecca Robeson made specifically for this project.
Rocky Mountain Hardware
Earthwood Custom Remodeling, Inc.
Exquisite Kitchen Design
Rugs - Aja Rugs, LaJolla
Photos by Ryan Garvin Photography
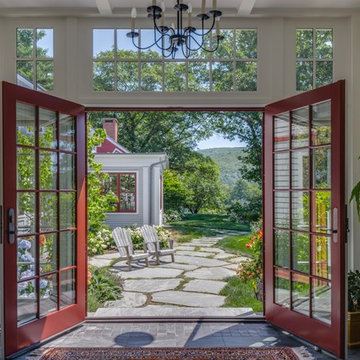
Brian Vanden Brink Photographer
New barn Entrance
Идея дизайна: большая прихожая в стиле кантри с бежевыми стенами, двустворчатой входной дверью, стеклянной входной дверью и серым полом
Идея дизайна: большая прихожая в стиле кантри с бежевыми стенами, двустворчатой входной дверью, стеклянной входной дверью и серым полом
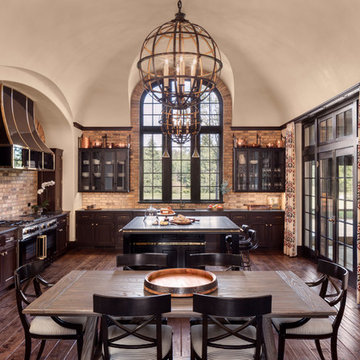
An expansive arched window floods the kitchen with light while the dark wood french doors bring the outdoors in.
Пример оригинального дизайна: большая угловая кухня в классическом стиле с бежевым фартуком, фартуком из кирпича, темным паркетным полом, обеденным столом, фасадами с утопленной филенкой, темными деревянными фасадами, черной техникой и островом
Пример оригинального дизайна: большая угловая кухня в классическом стиле с бежевым фартуком, фартуком из кирпича, темным паркетным полом, обеденным столом, фасадами с утопленной филенкой, темными деревянными фасадами, черной техникой и островом
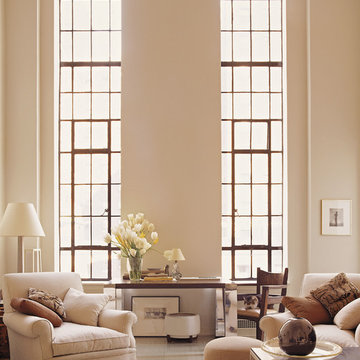
ABRAMS/Photo credit: Laura Resen
Стильный дизайн: гостиная комната в классическом стиле с деревянным полом - последний тренд
Стильный дизайн: гостиная комната в классическом стиле с деревянным полом - последний тренд
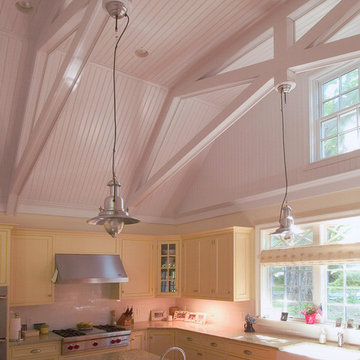
Doyle Coffin Architecture
+ Dan Lenore, Photographer
На фото: большая п-образная кухня-гостиная в классическом стиле с техникой из нержавеющей стали, с полувстраиваемой мойкой (с передним бортиком), фасадами с декоративным кантом, желтыми фасадами, гранитной столешницей, фартуком из плитки кабанчик и паркетным полом среднего тона с
На фото: большая п-образная кухня-гостиная в классическом стиле с техникой из нержавеющей стали, с полувстраиваемой мойкой (с передним бортиком), фасадами с декоративным кантом, желтыми фасадами, гранитной столешницей, фартуком из плитки кабанчик и паркетным полом среднего тона с
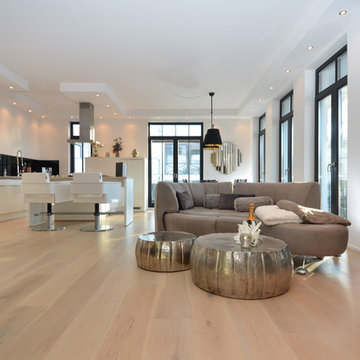
На фото: огромная парадная гостиная комната в современном стиле с белыми стенами и светлым паркетным полом без камина с
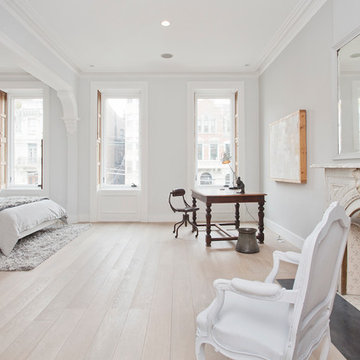
Jennifer Brown
Пример оригинального дизайна: большая хозяйская спальня в стиле неоклассика (современная классика) с белыми стенами, светлым паркетным полом, стандартным камином и фасадом камина из камня
Пример оригинального дизайна: большая хозяйская спальня в стиле неоклассика (современная классика) с белыми стенами, светлым паркетным полом, стандартным камином и фасадом камина из камня
Фото – интерьеры и экстерьеры класса люкс
1



















