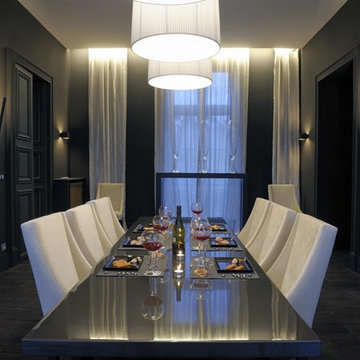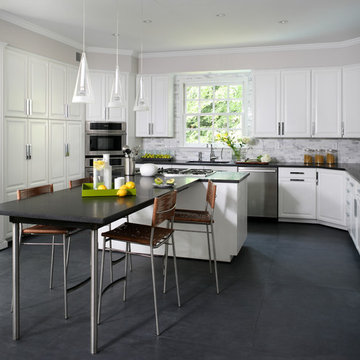Фото – интерьеры и экстерьеры с высоким бюджетом

Tula Edmunds
black and white bathroom. floating vanity with large mirrors. double head shower behind tub with black wall tile and white ceiling tile.black floor tile. white tub and chrome fixtures
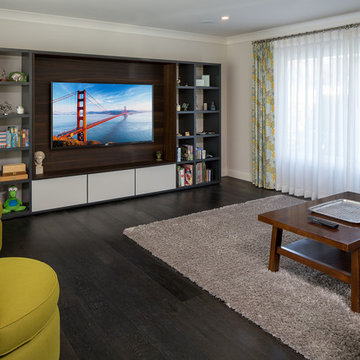
Martin King Photography
Пример оригинального дизайна: открытая гостиная комната среднего размера в современном стиле с темным паркетным полом, мультимедийным центром, серыми стенами, черным полом и ковром на полу без камина
Пример оригинального дизайна: открытая гостиная комната среднего размера в современном стиле с темным паркетным полом, мультимедийным центром, серыми стенами, черным полом и ковром на полу без камина
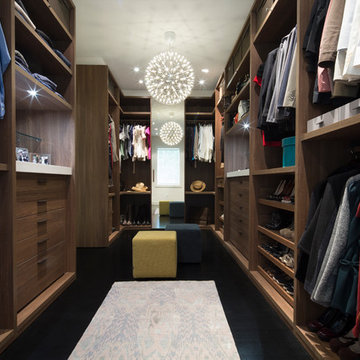
dressing room
sagart studio
Идея дизайна: большая парадная гардеробная унисекс в современном стиле с плоскими фасадами, фасадами цвета дерева среднего тона, темным паркетным полом и черным полом
Идея дизайна: большая парадная гардеробная унисекс в современном стиле с плоскими фасадами, фасадами цвета дерева среднего тона, темным паркетным полом и черным полом
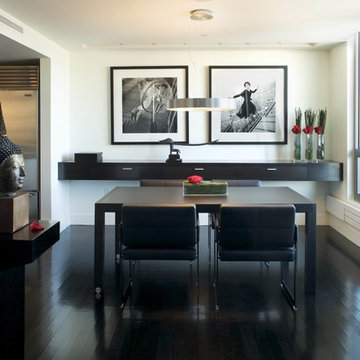
Spectacular renovation of a Back Bay PH unit as featured in Boston Home Magazine.
На фото: отдельная столовая среднего размера в современном стиле с белыми стенами, черным полом и темным паркетным полом без камина
На фото: отдельная столовая среднего размера в современном стиле с белыми стенами, черным полом и темным паркетным полом без камина
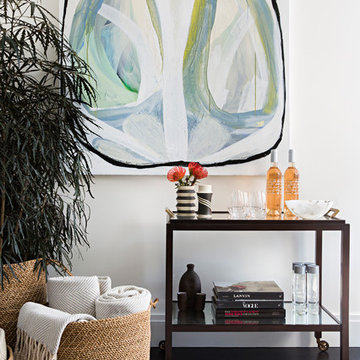
Serena & Lily store, Westport CT
На фото: бар-тележка среднего размера в стиле неоклассика (современная классика) с стеклянной столешницей и темным паркетным полом с
На фото: бар-тележка среднего размера в стиле неоклассика (современная классика) с стеклянной столешницей и темным паркетным полом с
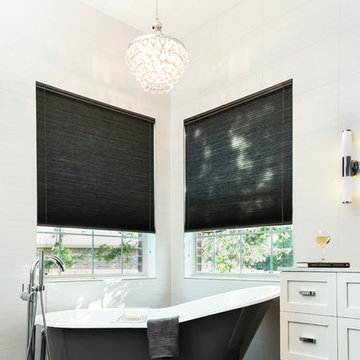
The focal point of the space is both the free standing club foot tub and the shower. The client had the tub custom painted. I designed the shower to accommodate two people with his and her sides. The linen tower was removed to free up space for the new water closet and shower. Each vanity was created to maximize space, so drawers were included in the middle portion of the cabinet. There is porcelain tile from floor to ceiling in the entire space for easy maintenance. Chrome was used as accents throughout the space as seen in the sinks, faucets and other fixtures. A wall of tile in the shower acts a focal point on the opposite end of the room.
Photographer: Brio Yiapon
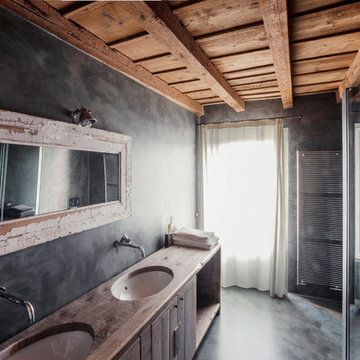
Foto di Michele Mascalzoni
Свежая идея для дизайна: ванная комната в стиле кантри с светлыми деревянными фасадами, серыми стенами, душевой кабиной, накладной раковиной, столешницей из дерева, душем без бортиков и серым полом - отличное фото интерьера
Свежая идея для дизайна: ванная комната в стиле кантри с светлыми деревянными фасадами, серыми стенами, душевой кабиной, накладной раковиной, столешницей из дерева, душем без бортиков и серым полом - отличное фото интерьера
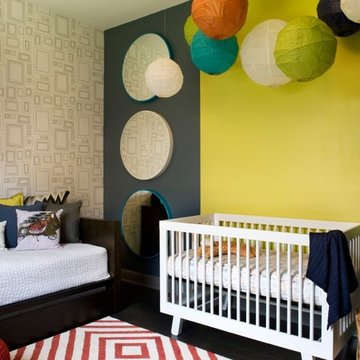
For this family home we were inspired by a ‘boutique hotel’ modern aesthetic. Creating playful, colorful moments throughout the home with punches of chartreuse, purple, and peacock blue along with geometric patterns, this space becomes a sophisticated yet funky extension of the homeowners.
Interior design by Robin Colton Studio
Photographer : Casey Woods

The master bathroom is located at the front of the house and is accessed from the dressing area via a sliding mirrored door with walnut reveals. The wall-mounted vanity unit is formed of a black granite counter and walnut cabinetry, with a matching medicine cabinet above.
Photography: Bruce Hemming

Previously renovated with a two-story addition in the 80’s, the home’s square footage had been increased, but the current homeowners struggled to integrate the old with the new.
An oversized fireplace and awkward jogged walls added to the challenges on the main floor, along with dated finishes. While on the second floor, a poorly configured layout was not functional for this expanding family.
From the front entrance, we can see the fireplace was removed between the living room and dining rooms, creating greater sight lines and allowing for more traditional archways between rooms.
At the back of the home, we created a new mudroom area, and updated the kitchen with custom two-tone millwork, countertops and finishes. These main floor changes work together to create a home more reflective of the homeowners’ tastes.
On the second floor, the master suite was relocated and now features a beautiful custom ensuite, walk-in closet and convenient adjacency to the new laundry room.
Gordon King Photography
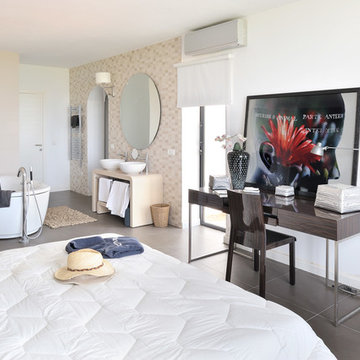
Источник вдохновения для домашнего уюта: большая хозяйская спальня в морском стиле с разноцветными стенами и полом из керамической плитки без камина
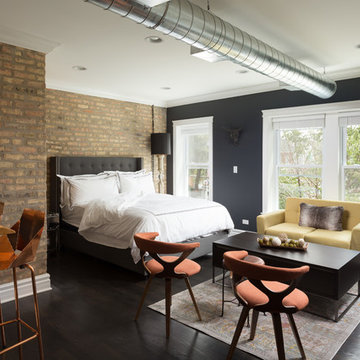
As a large studio, we decided to combine the living and bedroom area - creating the feeling of a master suite! The sleek living space features a yellow upholstered loveseat and two modern orange chairs. These bright but warm hues subtly stand out against the dark grey backdrop, espresso-toned hardwood floors, and charcoal-colored coffee table.
The bedroom area complements the dark hues of the living room but takes on a unique look of its own. With an exposed brick accent wall, gold and black decor, and crisp white bedding - the dark grey from the headboard creates congruency within the open space.
Designed by Chi Renovation & Design who serve Chicago and it's surrounding suburbs, with an emphasis on the North Side and North Shore. You'll find their work from the Loop through Lincoln Park, Skokie, Wilmette, and all the way up to Lake Forest.
For more about Chi Renovation & Design, click here: https://www.chirenovation.com/
To learn more about this project, click here:
https://www.chirenovation.com/portfolio/high-end-airbnb-renovation-design/
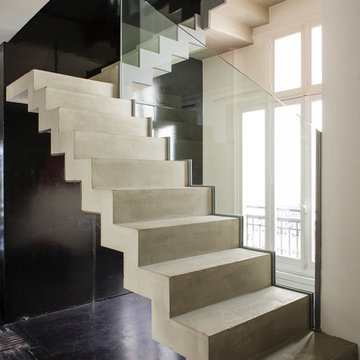
Alexis Narodetzky
Стильный дизайн: п-образная бетонная лестница среднего размера в современном стиле с бетонными ступенями - последний тренд
Стильный дизайн: п-образная бетонная лестница среднего размера в современном стиле с бетонными ступенями - последний тренд
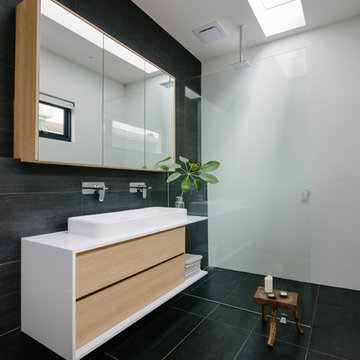
Belinda Monck Photographer
На фото: главная ванная комната среднего размера в современном стиле с настольной раковиной, плоскими фасадами, светлыми деревянными фасадами, столешницей из искусственного кварца, душем без бортиков, черной плиткой, керамогранитной плиткой, белыми стенами, полом из керамогранита и белой столешницей
На фото: главная ванная комната среднего размера в современном стиле с настольной раковиной, плоскими фасадами, светлыми деревянными фасадами, столешницей из искусственного кварца, душем без бортиков, черной плиткой, керамогранитной плиткой, белыми стенами, полом из керамогранита и белой столешницей
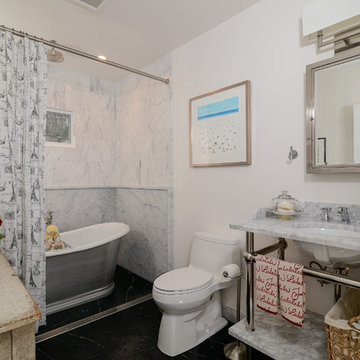
Brian Kellogg Photography
Стильный дизайн: ванная комната среднего размера в стиле кантри с врезной раковиной, мраморной столешницей, отдельно стоящей ванной, душем над ванной, унитазом-моноблоком, белой плиткой, каменной плиткой, белыми стенами и мраморным полом - последний тренд
Стильный дизайн: ванная комната среднего размера в стиле кантри с врезной раковиной, мраморной столешницей, отдельно стоящей ванной, душем над ванной, унитазом-моноблоком, белой плиткой, каменной плиткой, белыми стенами и мраморным полом - последний тренд
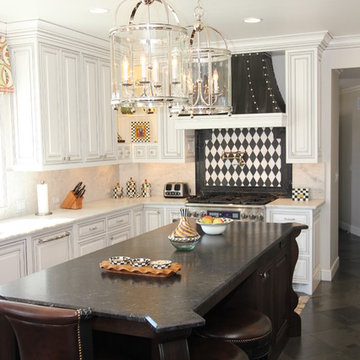
A beautiful kitchen remodel in Amarillo featuring white cabinetry on the main walls and a dark wood island with curved edges. Oversized metal and glass lanterns hang over the island to enhance the natural light and recessed lighting overhead.
The focal point of the kitchen is this custom designed zinc vent hood above the striking harlequin tile patterned backsplash. Other notable items include a Turbo Chef double oven, corner cabinets with open shelving, and a coordinating butler's pantry located adjacent to the main kitchen.
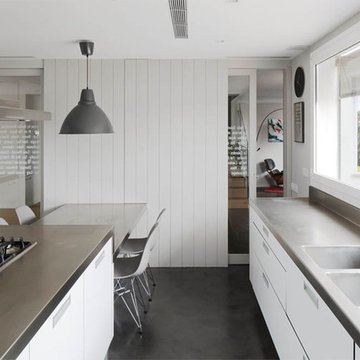
Mauricio Fuentes
Свежая идея для дизайна: большая отдельная, параллельная кухня в скандинавском стиле с двойной мойкой, плоскими фасадами, белыми фасадами, столешницей из нержавеющей стали, техникой из нержавеющей стали, бетонным полом, островом и серой столешницей - отличное фото интерьера
Свежая идея для дизайна: большая отдельная, параллельная кухня в скандинавском стиле с двойной мойкой, плоскими фасадами, белыми фасадами, столешницей из нержавеющей стали, техникой из нержавеющей стали, бетонным полом, островом и серой столешницей - отличное фото интерьера
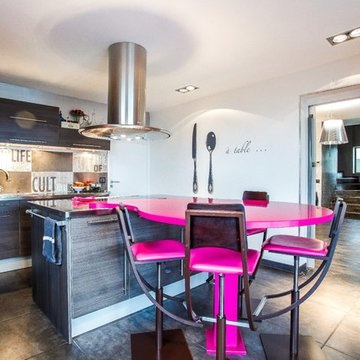
LAURENT AUDREY
Источник вдохновения для домашнего уюта: параллельная кухня среднего размера в современном стиле с обеденным столом, плоскими фасадами, темными деревянными фасадами, столешницей из нержавеющей стали, техникой из нержавеющей стали, островом, серым фартуком и бетонным полом
Источник вдохновения для домашнего уюта: параллельная кухня среднего размера в современном стиле с обеденным столом, плоскими фасадами, темными деревянными фасадами, столешницей из нержавеющей стали, техникой из нержавеющей стали, островом, серым фартуком и бетонным полом
Фото – интерьеры и экстерьеры с высоким бюджетом
1



















