Фото – интерьеры и экстерьеры со средним бюджетом

Generous family bathroom in white tiles and black appliances.
Architect: CCASA Architects
Interior Design: Daytrue
На фото: большая ванная комната в современном стиле с плоскими фасадами, открытым душем, белой плиткой, керамической плиткой, белыми стенами, мраморным полом, белым полом, открытым душем, серыми фасадами, душевой кабиной, настольной раковиной, серой столешницей и зеркалом с подсветкой
На фото: большая ванная комната в современном стиле с плоскими фасадами, открытым душем, белой плиткой, керамической плиткой, белыми стенами, мраморным полом, белым полом, открытым душем, серыми фасадами, душевой кабиной, настольной раковиной, серой столешницей и зеркалом с подсветкой
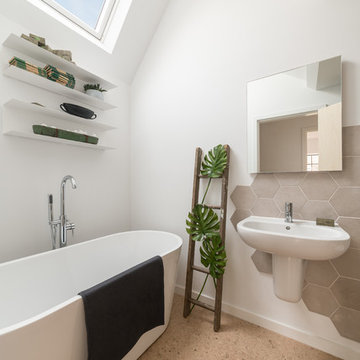
Master Bathroom with Vaulted Ceiling & Cork Flooring
Photo Credit: Design Storey Architects
На фото: ванная комната среднего размера в современном стиле с отдельно стоящей ванной, бежевой плиткой, цементной плиткой, белыми стенами, пробковым полом, подвесной раковиной и бежевым полом
На фото: ванная комната среднего размера в современном стиле с отдельно стоящей ванной, бежевой плиткой, цементной плиткой, белыми стенами, пробковым полом, подвесной раковиной и бежевым полом

We replaced the brick with a Tuscan-colored stacked stone and added a wood mantel; the television was built-in to the stacked stone and framed out for a custom look. This created an updated design scheme for the room and a focal point. We also removed an entry wall on the east side of the home, and a wet bar near the back of the living area. This had an immediate impact on the brightness of the room and allowed for more natural light and a more open, airy feel, as well as increased square footage of the space. We followed up by updating the paint color to lighten the room, while also creating a natural flow into the remaining rooms of this first-floor, open floor plan.
After removing the brick underneath the shelving units, we added a bench storage unit and closed cabinetry for storage. The back walls were finalized with a white shiplap wall treatment to brighten the space and wood shelving for accessories. On the left side of the fireplace, we added a single floating wood shelf to highlight and display the sword.
The popcorn ceiling was scraped and replaced with a cleaner look, and the wood beams were stained to match the new mantle and floating shelves. The updated ceiling and beams created another dramatic focal point in the room, drawing the eye upward, and creating an open, spacious feel to the room. The room was finalized by removing the existing ceiling fan and replacing it with a rustic, two-toned, four-light chandelier in a distressed weathered oak finish on an iron metal frame.
Photo Credit: Nina Leone Photography

Rory Corrigan
Стильный дизайн: большая параллельная кухня-гостиная в стиле модернизм с островом, плоскими фасадами, черными фасадами, серым фартуком, фартуком из стекла, черной техникой и серым полом - последний тренд
Стильный дизайн: большая параллельная кухня-гостиная в стиле модернизм с островом, плоскими фасадами, черными фасадами, серым фартуком, фартуком из стекла, черной техникой и серым полом - последний тренд
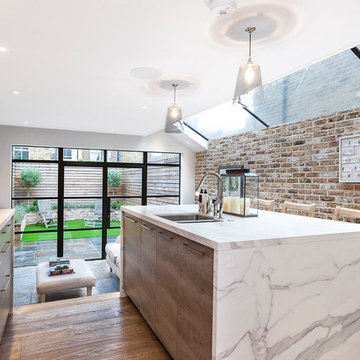
Пример оригинального дизайна: параллельная кухня среднего размера в современном стиле с мраморной столешницей, светлым паркетным полом, двойной мойкой, плоскими фасадами, светлыми деревянными фасадами, техникой из нержавеющей стали и островом
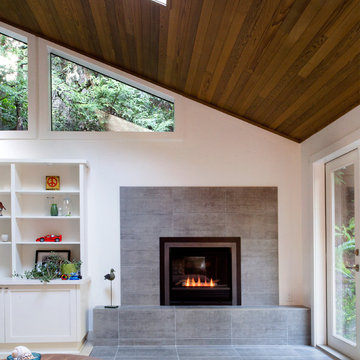
На фото: большая открытая гостиная комната в современном стиле с белыми стенами, стандартным камином, фасадом камина из плитки и светлым паркетным полом
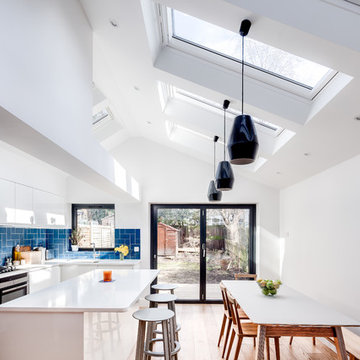
The brief focussed on creating a large living space to the rear of the property, freeing up floor area at the front to add an additional bedroom, WC, and utility. Set within a five-storey terraced property the extensive reconfiguration and extension at lower ground floor presented a number of technical and strategic issues. Through a series of substantial structural interventions, we were able to create a large open plan kitchen/living/dining with direct access to the garden.
In order to minimise the impact on neighbours outside whilst maximising a sense of space and volume inside, a deep pitched roof extension with large skylights was added. The resulting space, vaulted with large floor to ceiling heights and bathed in natural light, provides an open plan living arrangement suitable for a growing family.
Photographer: Simon Maxwell
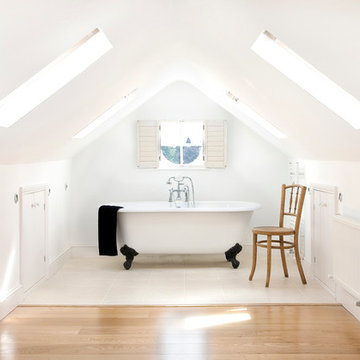
На фото: главная ванная комната среднего размера в современном стиле с ванной на ножках и полом из керамической плитки
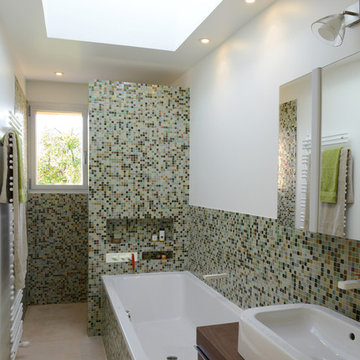
photo : Hélène Hilaire
Идея дизайна: главная ванная комната среднего размера в современном стиле с темными деревянными фасадами, накладной ванной, душем в нише, плиткой мозаикой, белыми стенами, полом из керамической плитки, настольной раковиной, столешницей из дерева и разноцветной плиткой
Идея дизайна: главная ванная комната среднего размера в современном стиле с темными деревянными фасадами, накладной ванной, душем в нише, плиткой мозаикой, белыми стенами, полом из керамической плитки, настольной раковиной, столешницей из дерева и разноцветной плиткой
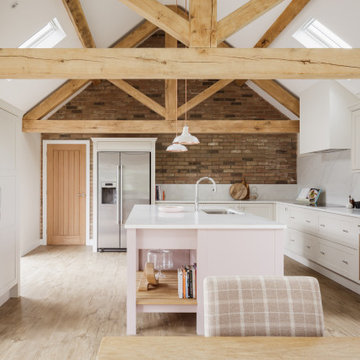
Our contemporary shaker kitchen including a breakfast cupboard and a feature island with pastry bench in a soft pastel pink.
Идея дизайна: большая угловая кухня-гостиная в стиле кантри с фасадами в стиле шейкер, столешницей из кварцита, белым фартуком, техникой из нержавеющей стали, светлым паркетным полом, островом, белой столешницей, врезной мойкой, белыми фасадами, фартуком из каменной плиты и бежевым полом
Идея дизайна: большая угловая кухня-гостиная в стиле кантри с фасадами в стиле шейкер, столешницей из кварцита, белым фартуком, техникой из нержавеющей стали, светлым паркетным полом, островом, белой столешницей, врезной мойкой, белыми фасадами, фартуком из каменной плиты и бежевым полом
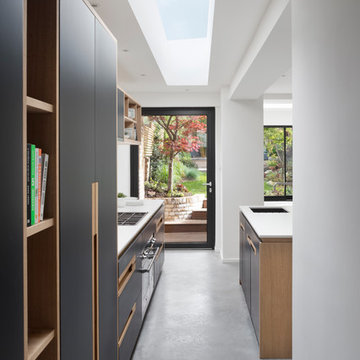
Looking from the sitting room through to the garden.
The long skylight leads your eye to the large door and floods the space with light.
Photo: Nathalie Priem
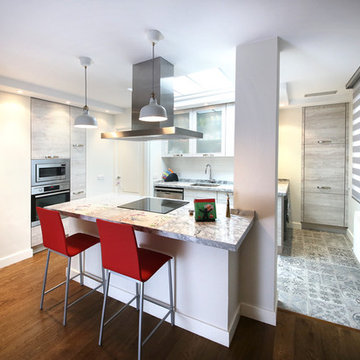
Пример оригинального дизайна: п-образная кухня среднего размера в стиле неоклассика (современная классика) с обеденным столом, плоскими фасадами, серыми фасадами, мраморной столешницей, белым фартуком, техникой из нержавеющей стали, полом из керамической плитки и островом
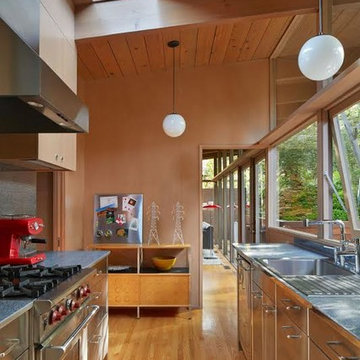
Douglas Fir wood paneling on walls and upper cabinets, lower cabinets are stainless steel. Globe pendant lights from Cedar & Moss, Douglas fir wood ceiling with skylight, clerestory windows and oak wood floors, in mid-century-modern home renovation in Berkeley, California - Photo by Bruce Damonte.

Стильный дизайн: главная ванная комната среднего размера в современном стиле с ванной в нише, серой плиткой, серыми стенами, душем без бортиков, плоскими фасадами, белыми фасадами, унитазом-моноблоком, бетонным полом, столешницей из искусственного камня, врезной раковиной и плиткой из сланца - последний тренд

Architect: Richard Warner
General Contractor: Allen Construction
Photo Credit: Jim Bartsch
Award Winner: Master Design Awards, Best of Show
Свежая идея для дизайна: кухня-гостиная среднего размера в современном стиле с плоскими фасадами, фасадами цвета дерева среднего тона, столешницей из кварцевого агломерата, белым фартуком, техникой под мебельный фасад и светлым паркетным полом - отличное фото интерьера
Свежая идея для дизайна: кухня-гостиная среднего размера в современном стиле с плоскими фасадами, фасадами цвета дерева среднего тона, столешницей из кварцевого агломерата, белым фартуком, техникой под мебельный фасад и светлым паркетным полом - отличное фото интерьера
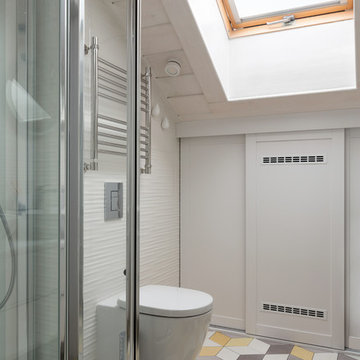
Антон Фруктов, Марина Фруктова и Ксения Уварова
Фотограф - Ульяна Гришина
Свежая идея для дизайна: ванная комната среднего размера в скандинавском стиле с раздельным унитазом, белой плиткой, душевой кабиной и желтым полом - отличное фото интерьера
Свежая идея для дизайна: ванная комната среднего размера в скандинавском стиле с раздельным унитазом, белой плиткой, душевой кабиной и желтым полом - отличное фото интерьера
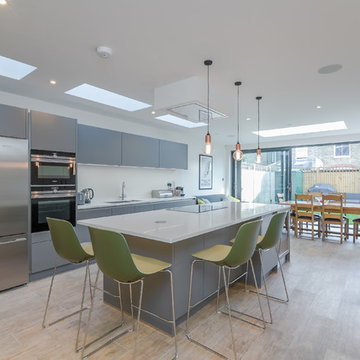
На фото: прямая кухня среднего размера в современном стиле с обеденным столом, врезной мойкой, плоскими фасадами, серыми фасадами, столешницей из кварцита, белым фартуком, техникой из нержавеющей стали, светлым паркетным полом, островом, коричневым полом и белой столешницей
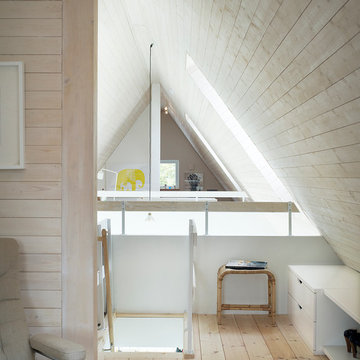
Foto Patric Johansson
Пример оригинального дизайна: маленький коридор в скандинавском стиле с светлым паркетным полом и бежевыми стенами для на участке и в саду
Пример оригинального дизайна: маленький коридор в скандинавском стиле с светлым паркетным полом и бежевыми стенами для на участке и в саду

A view of the kitchen with white marble counters, white lacquer cabinets and a white glass back splash.
Стильный дизайн: параллельная кухня-гостиная среднего размера в стиле модернизм с техникой из нержавеющей стали, монолитной мойкой, плоскими фасадами, белыми фасадами, мраморной столешницей, белым фартуком, фартуком из стекла, паркетным полом среднего тона, островом и телевизором - последний тренд
Стильный дизайн: параллельная кухня-гостиная среднего размера в стиле модернизм с техникой из нержавеющей стали, монолитной мойкой, плоскими фасадами, белыми фасадами, мраморной столешницей, белым фартуком, фартуком из стекла, паркетным полом среднего тона, островом и телевизором - последний тренд

A well planned family kitchen hand built in the Shaker style. Designed to meet the customers brief of an eating and cooking space which all the family could enjoy. The kitchen includes a bespoke island with a Quartz worktop and breakfast bar seating in Caesarstone's Misty Carrara. Like the base cabinets it's painted in Farrow & Ball's Stiffkey Blue whilst the wall units are painted in their complimentary Pavilion Grey. Special features include the family-friendly black board which is built into it's own frame and mounted onto the side panel of the fridge freezer and the magnetic notice board which is inset into the door panel. Special touch and wow factor goes to the Mirrored Splashback in Hand Silvered Vintage Finish!
Фото – интерьеры и экстерьеры со средним бюджетом
1


















