Фото: хозпостройка в стиле модернизм с мастерской
Сортировать:
Бюджет
Сортировать:Популярное за сегодня
41 - 60 из 646 фото
1 из 3
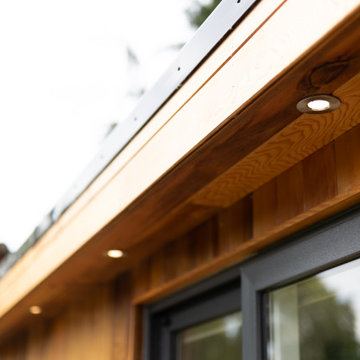
This sleek garden office was built for a client in West Sussex who wanted to move their home office out of the house and into the garden. In order to meet our brief of providing a contemporary design, we included Western Red Cedar cladding. This softwood cladding has beautiful tones of brown, red and orange. The sliding doors and full length window allow natural light to flood in to the room, whilst the desk height window offers views across the garden.
We can add an area of separate storage to all of our garden room builds. In the case of this structure, we have hidden the entrance to the side of the building and have continued the cedar cladding across the door. As a result, the room is concealed but offers the storage space needed. The interior of the storage is ply-lined, offering a durable solution for garden storage on the garden room.
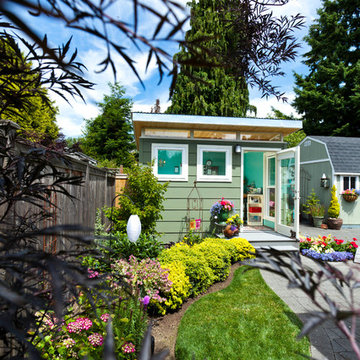
The leaves of a tree frame the sea foam green shed with beautiful turquoise walls.
Свежая идея для дизайна: маленькая отдельно стоящая хозпостройка в стиле модернизм с мастерской для на участке и в саду - отличное фото интерьера
Свежая идея для дизайна: маленькая отдельно стоящая хозпостройка в стиле модернизм с мастерской для на участке и в саду - отличное фото интерьера
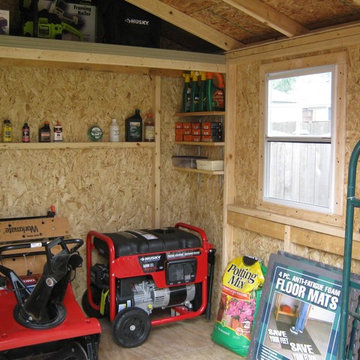
One of our sheds customized with loft. Customer added his many tools and equipment. Looks like he has plenty of space to spare.
Пример оригинального дизайна: маленькая отдельно стоящая хозпостройка в стиле модернизм с мастерской для на участке и в саду
Пример оригинального дизайна: маленькая отдельно стоящая хозпостройка в стиле модернизм с мастерской для на участке и в саду
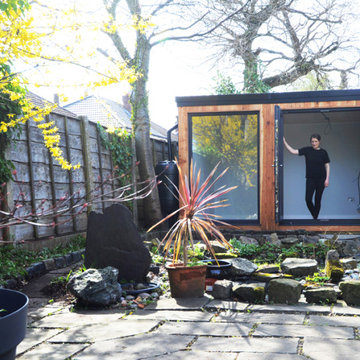
3.6m x 2.4m garden office, with larch cladding, a large ‘picture’ window and french doors in smart anthracite grey frames. The garden office also featured a one piece rubber roof with ‘kerb’ edges and gutter drop off, with water from the roof being harvested into a large waterbutt. To the ‘unseen’ side and rear of the garden office we used a very durable and extremely complimentary black ‘box section’ corrugated steel sheeting. The garden office is finished with an Oak floor, plastered and painted walls and a birch ply ceiling. With all the walls, ceiling and floor insulated with 60mm thick kingspan insulation ensuring this garden office can be used all year around.
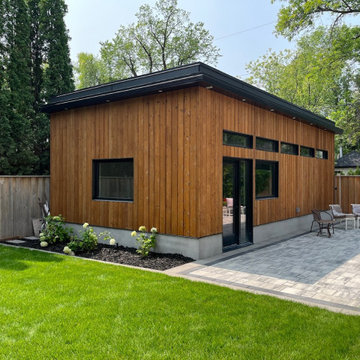
Step into our recently completed landscaping masterpiece, where form meets function in a seamless blend of elegance. This project showcases the exquisite Barkman Concrete 65mm Broadway pavers in a serene Sterling color, establishing a durable and timeless foundation for the outdoor space. Paired with a double border in both Charcoal and Natural hues, the patio exudes visual interest and defines the area with subtle contrast.
The crowning jewel of this backyard oasis is the inviting patio, featuring the Broadway pavers. The Sterling color imparts a modern and calming ambiance, while the dual-border design adds a touch of sophistication. Notably, the pool deck, skillfully crafted by another subcontractor, seamlessly integrates with the overall design. Constructed from concrete, the pool deck ensures a slip-resistant and comfortable surface, creating a safe and enjoyable space for relaxation and entertainment.
Adjacent to the pool, a spacious entertainment patio beckons guests to gather and create lasting memories. The Sterling-colored pavers provide a smooth transition from the pool deck, establishing a cohesive and visually pleasing flow throughout the entire backyard.
A carefully planned garden bed, bursting with vibrant plantings, adds a natural touch to the space. Strategically placed, the garden bed complements the hardscape elements and softens the overall design, creating a harmonious balance between nature and architecture.
Completing the landscape is a carpet of lush sod, bringing a vibrant green element to the surroundings. The combination of the Broadway pavers, the concrete pool deck, the garden bed, and the sod transforms the backyard into a multifunctional haven that seamlessly marries aesthetics with functionality.
Our completed landscaping project not only enhances the visual appeal of the outdoor space but also provides a versatile and welcoming environment for relaxation, entertainment, and enjoyment. The Barkman Concrete 65mm Broadway pavers in Sterling color, paired with the double border in Charcoal and Natural colours, creates a foundation for a timeless and sophisticated outdoor retreat.
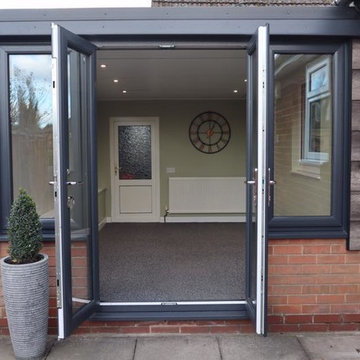
Cre8a extension was installed in North Lincolnshire in November 2018. Marshland oak cladding was used as the external cladding on the garden room extension. Even more, grey PVC windows and patio doors were installed. Most noteworthy manufactured by Highseal Manufacturing. Inside there was one internal wall cladding wall which was heritage oak patina and the rest of the walls were plastered and painted. The colours look amazing together!
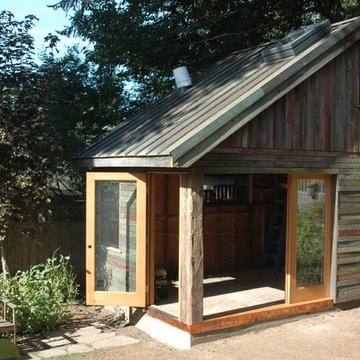
The firehouse is a freestanding, backyard studio building. Its construction includes a wide range of reclaimed materials, including wood siding, a metal roof and wood columns and beams.
Size
200 sq. ft.
Materials
Reclaimed wood siding, Reclaimed metal roof, Wood framing, Custom steel fixtures
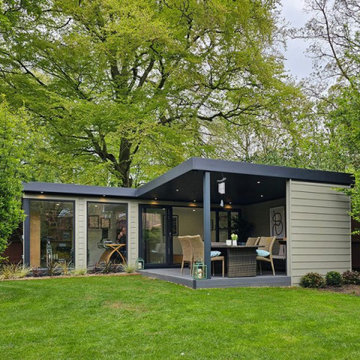
From the outside, this garden room has an offset canopy area with composite decking. It is partly enclosed to offer them privacy from the neighbours and more sheltered when the weather isn't great. The panoramic window in the corner offers great views of the garden while using the gym equipment
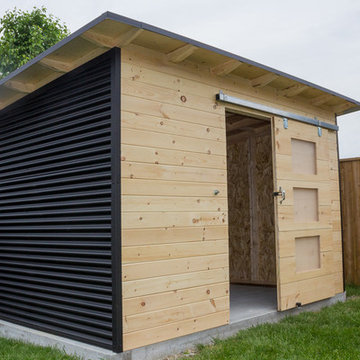
На фото: маленькая отдельно стоящая хозпостройка в стиле модернизм с мастерской для на участке и в саду
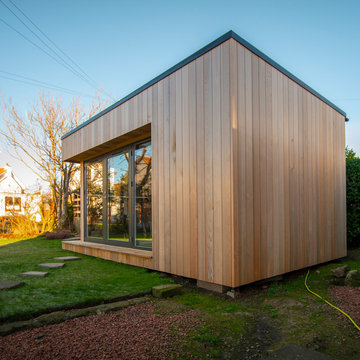
We built this lowlander 2 for an Edinburgh-based professional artist, was looking for a practical but stylish home studio. She needed a solution quickly and had an architect friend draw up initial plans for a studio annexe. She realised however that hiring a company specialising in this sort of build would likely be more efficient and contacted JML Garden Rooms after researching options online.
We carried out all services required by the client, including site clearance, groundworks, manufacture, supply and erection of the garden room. From the date of her initial enquiry, we were handing over the keys to her completed garden room within two months.
Photography: Phil Wilkinson Photography
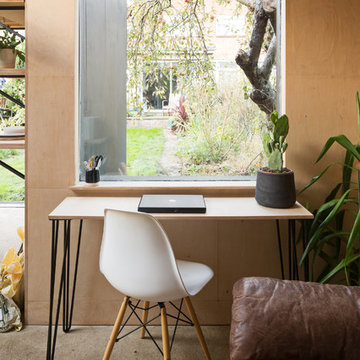
Adam Scott
На фото: отдельно стоящая хозпостройка среднего размера в стиле модернизм с мастерской с
На фото: отдельно стоящая хозпостройка среднего размера в стиле модернизм с мастерской с
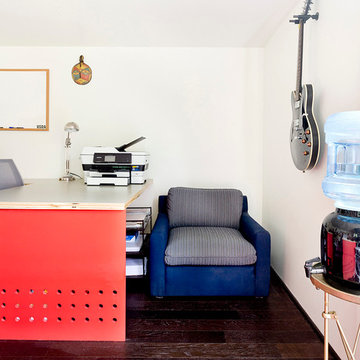
In the backyard of a home dating to 1910 in the Hudson Valley, a modest 250 square-foot outbuilding, at one time used as a bootleg moonshine distillery, and more recently as a bare bones man-cave, was given new life as a sumptuous home office replete with not only its own WiFi, but also abundant southern light brought in by new windows, bespoke furnishings, a double-height workstation, and a utilitarian loft.
The original barn door slides open to reveal a new set of sliding glass doors opening into the space. Dark hardwood floors are a foil to crisp white defining the walls and ceiling in the lower office, and soft shell pink in the double-height volume punctuated by charcoal gray barn stairs and iron pipe railings up to a dollhouse-like loft space overhead. The desktops -- clad on the top surface only with durable, no-nonsense, mushroom-colored laminate -- leave birch maple edges confidently exposed atop punchy red painted bases perforated with circles for visual and functional relief. Overhead a wrought iron lantern alludes to a birdcage, highlighting the feeling of being among the treetops when up in the loft.
Photography: Rikki Snyder
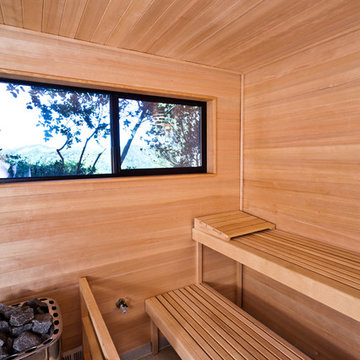
Here we see a Modern-Shed used as a sauna with a steam room. Natural sauna benches.
Пример оригинального дизайна: отдельно стоящая хозпостройка среднего размера в стиле модернизм с мастерской
Пример оригинального дизайна: отдельно стоящая хозпостройка среднего размера в стиле модернизм с мастерской
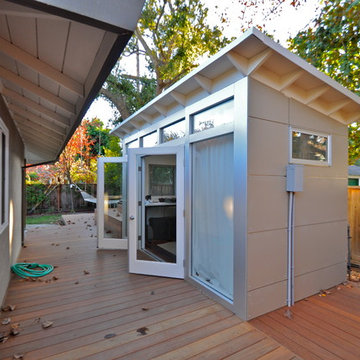
An 8x14 Studio Shed - a great length for a long and narrow space. There is a music recording studio at one end and a desk for office work and crafts at the other.
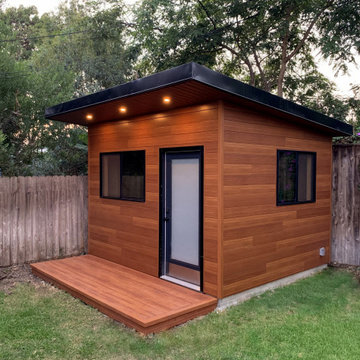
Cedar Renditions siding in Timberline, and Zuri Premium Decking in Pecan.
На фото: отдельно стоящая хозпостройка в стиле модернизм с мастерской
На фото: отдельно стоящая хозпостройка в стиле модернизм с мастерской
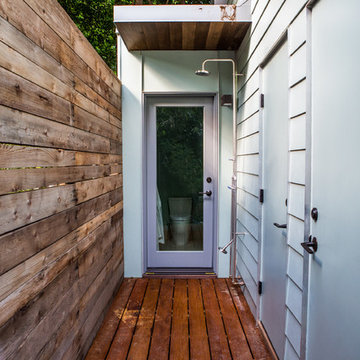
Caleb Kerr - http://www.calebkerr.com
Свежая идея для дизайна: маленькая отдельно стоящая хозпостройка в стиле модернизм с мастерской для на участке и в саду - отличное фото интерьера
Свежая идея для дизайна: маленькая отдельно стоящая хозпостройка в стиле модернизм с мастерской для на участке и в саду - отличное фото интерьера
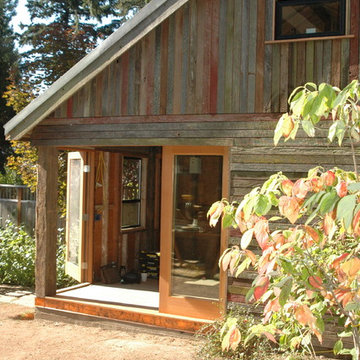
The firehouse is a freestanding, backyard studio building. Its construction includes a wide range of reclaimed materials, including wood siding, a metal roof and wood columns and beams.
Size
200 sq. ft.
Materials
Reclaimed wood siding, Reclaimed metal roof, Wood framing, Custom steel fixtures
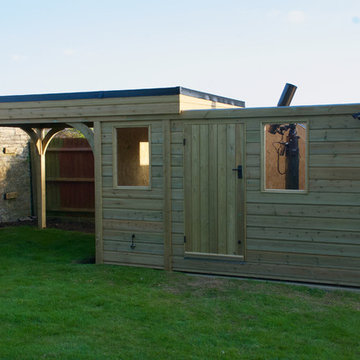
The Arches Observatory. When the roof is open, the telescope gets a full view of the sky.
Свежая идея для дизайна: отдельно стоящая хозпостройка среднего размера в стиле модернизм с мастерской - отличное фото интерьера
Свежая идея для дизайна: отдельно стоящая хозпостройка среднего размера в стиле модернизм с мастерской - отличное фото интерьера
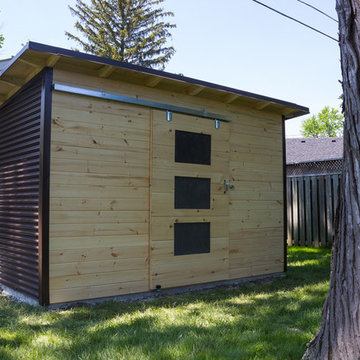
Источник вдохновения для домашнего уюта: маленькая отдельно стоящая хозпостройка в стиле модернизм с мастерской для на участке и в саду
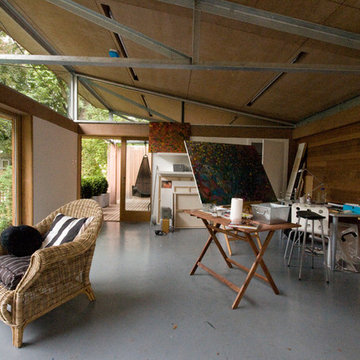
SHA
Идея дизайна: маленькая отдельно стоящая хозпостройка в стиле модернизм с мастерской для на участке и в саду
Идея дизайна: маленькая отдельно стоящая хозпостройка в стиле модернизм с мастерской для на участке и в саду
Фото: хозпостройка в стиле модернизм с мастерской
3