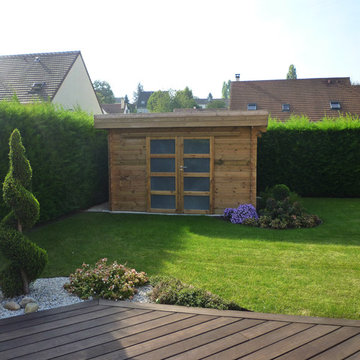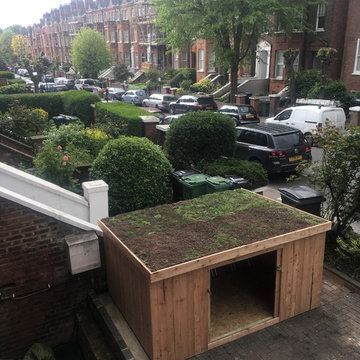Фото: хозпостройка среднего размера с невысоким бюджетом
Сортировать:
Бюджет
Сортировать:Популярное за сегодня
81 - 100 из 215 фото
1 из 3
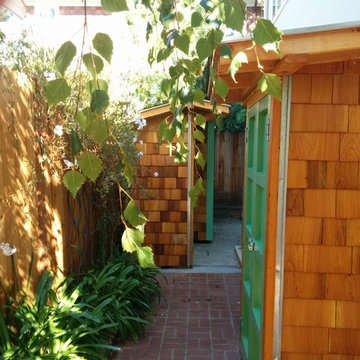
Источник вдохновения для домашнего уюта: отдельно стоящий сарай на участке среднего размера в стиле кантри
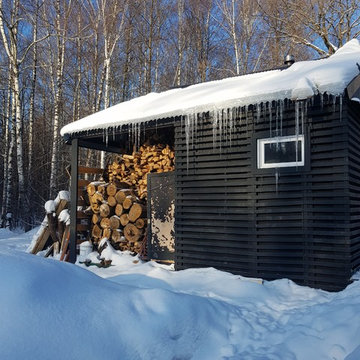
Источник вдохновения для домашнего уюта: отдельно стоящий домик для гостей среднего размера в современном стиле
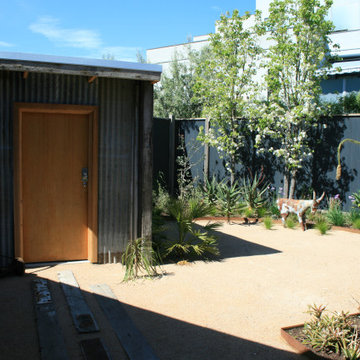
We constructed the shed from fully reclaimed materials to match the landscaping elements.
Свежая идея для дизайна: отдельно стоящий сарай на участке среднего размера в стиле фьюжн - отличное фото интерьера
Свежая идея для дизайна: отдельно стоящий сарай на участке среднего размера в стиле фьюжн - отличное фото интерьера
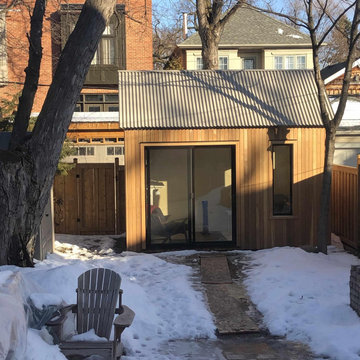
Mini Oban Home Studio
One of the newest Summerwood styles is the Mini Oban. With its modern doors and window complemented by its signature clear cedar siding, this design is a perfect home office studio!
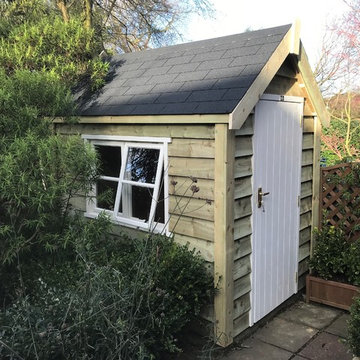
Taken by our craftsmen following assembly....
Идея дизайна: отдельно стоящий сарай на участке среднего размера в классическом стиле
Идея дизайна: отдельно стоящий сарай на участке среднего размера в классическом стиле
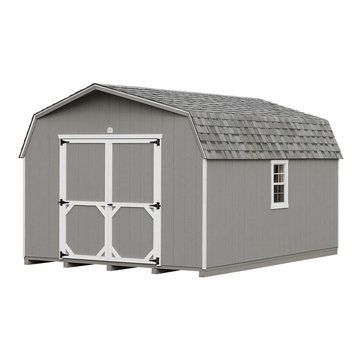
Amish Built 10 x 14 T1-11 Hi-Wall Barn
Стильный дизайн: сарай на участке среднего размера в стиле кантри - последний тренд
Стильный дизайн: сарай на участке среднего размера в стиле кантри - последний тренд
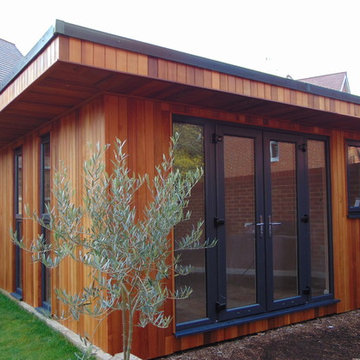
Hudson Garden Rooms
Стильный дизайн: отдельно стоящая хозпостройка среднего размера в стиле модернизм с мастерской - последний тренд
Стильный дизайн: отдельно стоящая хозпостройка среднего размера в стиле модернизм с мастерской - последний тренд
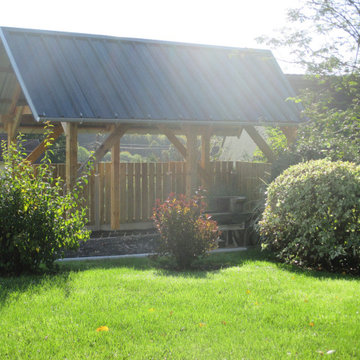
Идея дизайна: отдельно стоящий сарай на участке среднего размера в стиле кантри
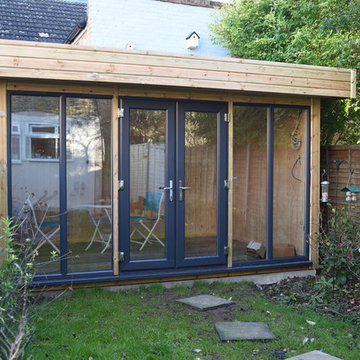
Ms R contacted Garden Retreat April 2015 and was specifically interested in a Contemporary Garden Office to be installed at the bottom of the garden. The overall width of the garden is 4.8m so we designed it to fit with minimum access to enable the building to be maintained but also to maximize the space available. The new contemporary garden office will allow the customer to separate work away from home and enable them to reclaim the room in the house back to its original use.
This was however not a straightforward installation. The Client's house is a terraced house which was three in from the end and there was no side access or rear access which made the installation element of the project tricky.
Most of the sections were taken through the house but in this instance the roof sections has to go over 3 fences which were happy to do. We provided additional labour to ensure the installation was completed within a day and everything went to plan.
This contemporary garden building is constructed using an external timber clad with tanalith BS8417 shiplap and bitumen paper. The walls are constructed using a 75mm x 38mm timber frame, 50mm polystyrene and a grooved 12mm inner ply to finish the walls. The total thickness of the walls is 100mm which lends itself to all year round use. The floor is manufactured using heavy duty bearers, 75mm Celotex and a 12mm ply floor which can either be carpeted or a vinyl floor can be installed for a hard wearing and an easily clean option. We supplied and installed a vinyl floor as part of the installation, in this particular case 'Rift Oak', please contact us for further information.
The roof is insulated and comes with an inner ply, metal Rolaclad roof covering and internal spot lights. Also within the electrics pack there is consumer unit, 3 double sockets and a switch.
This particular model was supplied with one set of 1400mm wide anthracite grey uPVC multi-lock french doors and two sets of 1200mm anthracite grey uPVC sidelights which provides a modern look and lots of light. In addition, it has a contemporary window in the left hand elevation for ventilation for when you do not want to open the doors. The building is designed to be modular so during the ordering process you have the opportunity to choose where you want the windows and doors to be.
If you are interested in this design or would like something similar please do not hesitate to contact us for a quotation?
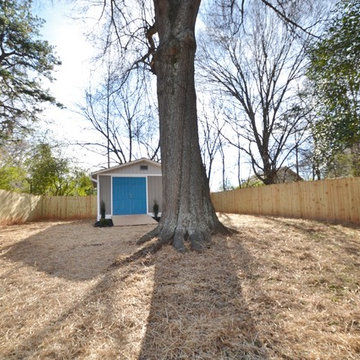
Photos by Heather Claxton
Идея дизайна: отдельно стоящая хозпостройка среднего размера в современном стиле
Идея дизайна: отдельно стоящая хозпостройка среднего размера в современном стиле
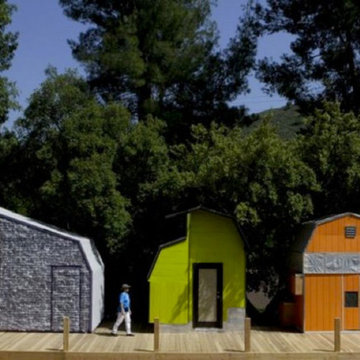
As you can see, these are not your typical 10x10 sheds. In fact, the only similarity between our 10x10 Verona is the materials used. Woodbury took the Verona barn shed to a whole new level. It was turned into a guesthouse/ office. Be sure to checkout the rest of the gallery to see the interior.
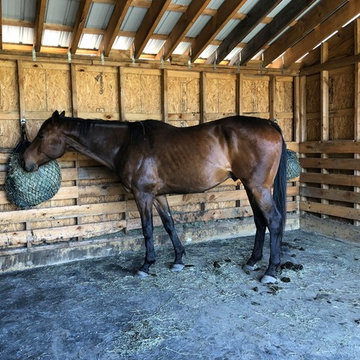
"First time buyer of Greatmats, and very happy! I installed interlocking mats in several horse sheds and they went in very easily, fit together like a dream, and are providing great footing for my retired horses who live 24/7 in these sheds.
We installed them ourselves, using a skid steer to prepare the ground, then gravel topped with stone dust. We leveled the footing and tamped it down, and then put some the mats. Perfect!
I have previously used another brand of shed mats, but I like the smaller interlocking tabs on these. I'll buy more!" - Lynn
https://www.greatmats.com/horse-stall-mats/stall-mats-4x6x34-center-black.php
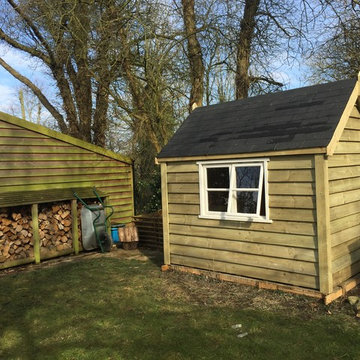
Taken by our craftsmen during assembly....
Источник вдохновения для домашнего уюта: отдельно стоящий сарай на участке среднего размера в классическом стиле
Источник вдохновения для домашнего уюта: отдельно стоящий сарай на участке среднего размера в классическом стиле
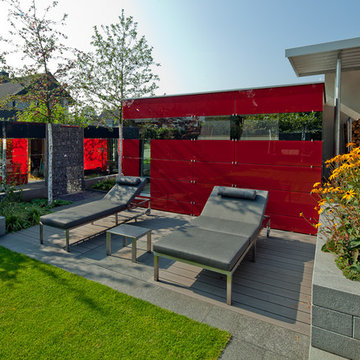
Свежая идея для дизайна: отдельно стоящий сарай на участке среднего размера в современном стиле - отличное фото интерьера
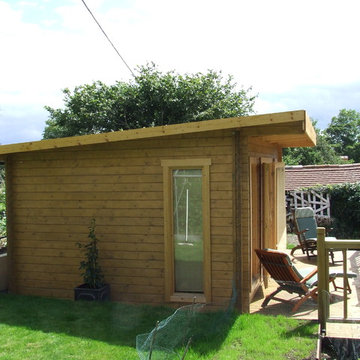
End elevation
Пример оригинального дизайна: хозпостройка среднего размера в скандинавском стиле
Пример оригинального дизайна: хозпостройка среднего размера в скандинавском стиле
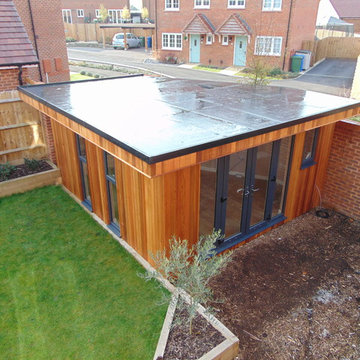
Hudson Garden Rooms
Источник вдохновения для домашнего уюта: отдельно стоящая хозпостройка среднего размера в стиле модернизм с мастерской
Источник вдохновения для домашнего уюта: отдельно стоящая хозпостройка среднего размера в стиле модернизм с мастерской
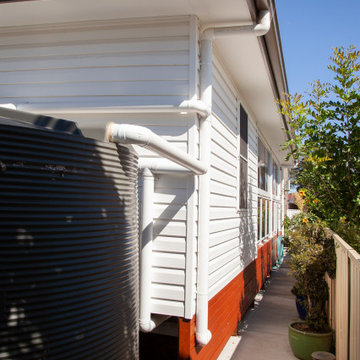
2 Bedroom granny Flat with merbau deck
Источник вдохновения для домашнего уюта: отдельно стоящий домик для гостей среднего размера в современном стиле
Источник вдохновения для домашнего уюта: отдельно стоящий домик для гостей среднего размера в современном стиле
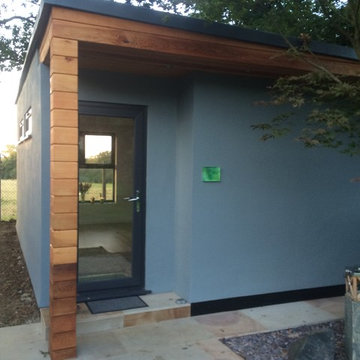
Свежая идея для дизайна: отдельно стоящая хозпостройка среднего размера в современном стиле с мастерской - отличное фото интерьера
Фото: хозпостройка среднего размера с невысоким бюджетом
5
