Гостиная с мраморным полом и горизонтальным камином – фото дизайна интерьера
Сортировать:
Бюджет
Сортировать:Популярное за сегодня
1 - 20 из 520 фото
1 из 3

Стильный дизайн: большая парадная, открытая гостиная комната в современном стиле с белыми стенами, мраморным полом, горизонтальным камином, фасадом камина из дерева, мультимедийным центром и белым полом - последний тренд
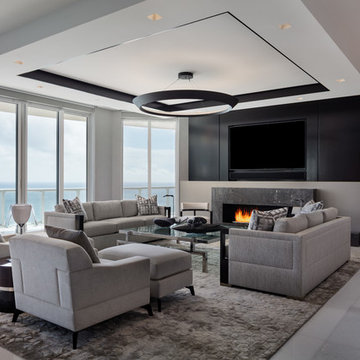
Источник вдохновения для домашнего уюта: большая изолированная гостиная комната в стиле модернизм с серыми стенами, мраморным полом, горизонтальным камином, фасадом камина из камня, мультимедийным центром и серым полом

Nelle foto di Luca Tranquilli, la nostra “Tradizione Innovativa” nel residenziale: un omaggio allo stile italiano degli anni Quaranta, sostenuto da impianti di alto livello.
Arredi in acero e palissandro accompagnano la smaterializzazione delle pareti, attuata con suggestioni formali della metafisica di Giorgio de Chirico.
Un antico decoro della villa di Massenzio a Piazza Armerina è trasposto in marmi bianchi e neri, imponendo – per contrasto – una tinta scura e riflettente sulle pareti.
Di contro, gli ambienti di servizio liberano l’energia di tinte decise e inserti policromi, con il comfort di una vasca-doccia ergonomica - dotata di TV stagna – una doccia di vapore TylöHelo e la diffusione sonora.
La cucina RiFRA Milano “One” non poteva che essere discreta, celando le proprie dotazioni tecnologiche sotto l‘etereo aspetto delle ante da 30 mm.
L’illuminazione può abbinare il bianco solare necessario alla cucina, con tutte le gradazioni RGB di Philips Lighting richieste da uno spazio fluido.
----
Our Colosseo Domus, in Rome!
“Innovative Tradition” philosophy: a tribute to the Italian style of the Forties, supported by state-of-the-art plant backbones.
Maple and rosewood furnishings stand with formal suggestions of Giorgio de Chirico's metaphysics.
An ancient Roman decoration from the house of emperor Massenzio in Piazza Armerina (Sicily) is actualized in white & black marble, which requests to be weakened by dark and reflective colored walls.
At the opposite, bathrooms release energy by strong colors and polychrome inserts, offering the comfortable use of an ergonomic bath-shower - equipped with a waterproof TV - a TylöHelo steam shower and sound system.
The RiFRA Milano "One" kitchen has to be discreet, concealing its technological features under the light glossy finishing of its doors.
The lighting can match the bright white needed for cooking, with all the RGB spectrum of Philips Lighting, as required by a fluid space.
Photographer: Luca Tranquilli

Источник вдохновения для домашнего уюта: большая изолированная гостиная комната в современном стиле с белыми стенами, мраморным полом, горизонтальным камином, фасадом камина из плитки, телевизором на стене и белым полом
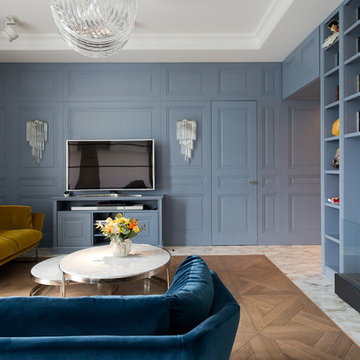
Идея дизайна: парадная, изолированная гостиная комната среднего размера в современном стиле с синими стенами, мраморным полом, горизонтальным камином и отдельно стоящим телевизором

Sophisiticated yet serene, the living room had only one wall to place all the necessary accoutrements for comfortable living and entertaining. The graphite color continues through the dining area into the kitchen to unify the space while the area rug grounds the seating area and separates it from the rest of the room. Two recliners face the wall-mounted TV and fireplace. Views can be appreciated from the swivel chairs and sofa. The sideboard subtly divides the living from dining areas. Photo by John Stillman

Open living space with corner fireplace, wall mounted TV, floating cabinetry with sliding glass doors opening to outdoor living space and pool. Views of desert landscape.
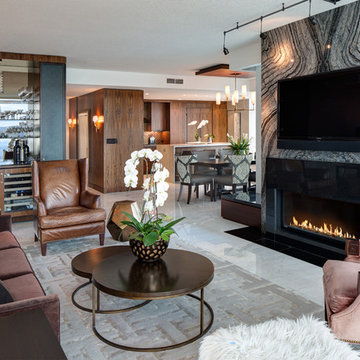
Design By- Jules Wilson I.D,
Photo Taken By- Brady Architectural Photography
На фото: парадная, открытая гостиная комната среднего размера в современном стиле с серыми стенами, мраморным полом, горизонтальным камином, фасадом камина из камня и телевизором на стене с
На фото: парадная, открытая гостиная комната среднего размера в современном стиле с серыми стенами, мраморным полом, горизонтальным камином, фасадом камина из камня и телевизором на стене с
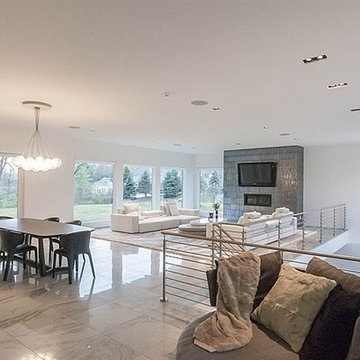
Источник вдохновения для домашнего уюта: большая парадная, открытая гостиная комната в современном стиле с белыми стенами, мраморным полом, горизонтальным камином, фасадом камина из плитки и телевизором на стене
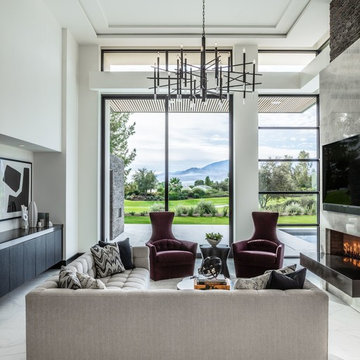
Идея дизайна: открытая гостиная комната в современном стиле с мраморным полом, телевизором на стене, белым полом, белыми стенами и горизонтальным камином
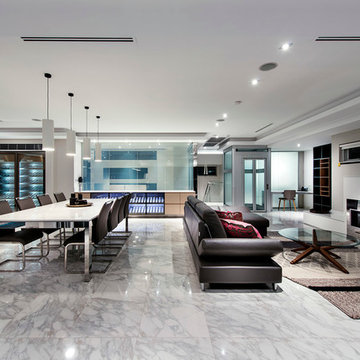
Joel Barbitia
Идея дизайна: большая открытая гостиная комната в современном стиле с мраморным полом, горизонтальным камином и белыми стенами
Идея дизайна: большая открытая гостиная комната в современном стиле с мраморным полом, горизонтальным камином и белыми стенами
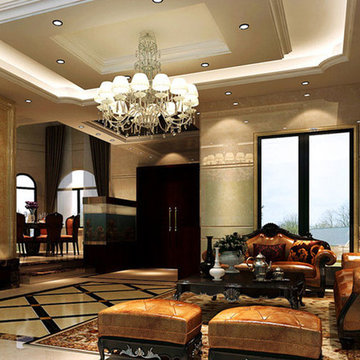
На фото: парадная, открытая гостиная комната среднего размера в стиле фьюжн с бежевыми стенами, мраморным полом, горизонтальным камином, фасадом камина из штукатурки и бежевым полом без телевизора с
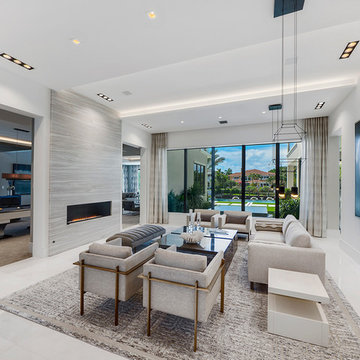
This Boca Raton home incorporates contemporary design elements to create a space of peace and calm. The soft neutrals paired with modern details emulate the perfect amount of sophistication. This contemporary design blends comfort and class.
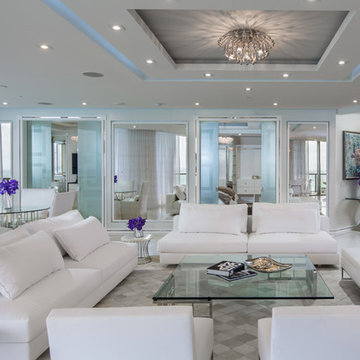
Свежая идея для дизайна: большая парадная, открытая гостиная комната в современном стиле с белыми стенами, мраморным полом, горизонтальным камином, фасадом камина из камня, белым полом и ковром на полу без телевизора - отличное фото интерьера
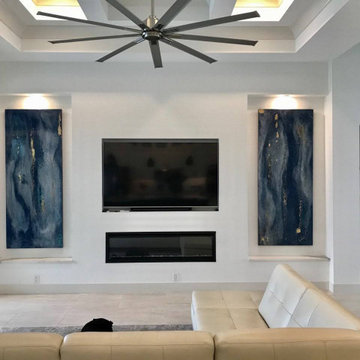
Пример оригинального дизайна: большая открытая гостиная комната в стиле модернизм с белыми стенами, мраморным полом, горизонтальным камином и кессонным потолком
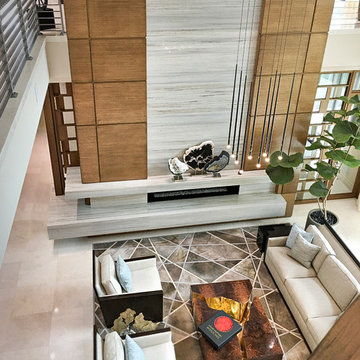
In this two story grand room Equilibrium Interior Design designed wood paneling in dark honey tones framing stone-finished center of fireplace and geometric area rug for added contrast.
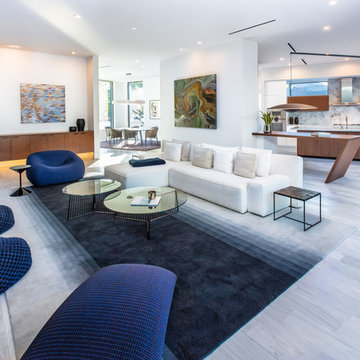
Свежая идея для дизайна: большая открытая гостиная комната в стиле модернизм с белыми стенами, мраморным полом, горизонтальным камином, фасадом камина из кирпича, скрытым телевизором и белым полом - отличное фото интерьера

PICTURED
The living room area with the 2 x 2 mt (6,5 x 6,5 ft) infinity pool, completed by a thin veil of water, softly falling from the ceiling. Filtration, purification, water heating and whirlpool systems complete the pool.
On the back of the water blade, a technical volume, where a small guest bathroom has been created.
This part of the living room can be closed by sliding and folding walls (in the photo), in order to obtain a third bedroom.
/
NELLA FOTO
La zona del soggiorno con la vasca a sfioro di mt 2 x 2, completata da sottile velo d'acqua, in caduta morbida da soffitto. Impianti di filtrazione, purificazione, riscaldamento acqua ed idromassaggio completano la vasca.
Sul retro della lama d'acqua, un volume tecnico, in cui si è ricavato un piccolo bagno ospiti.
Questa parte del soggiorno è separabile dal resto a mezzo pareti scorrevoli ed ripiegabili (nella foto), al fine di ricavare una terza camera da letto.
/
THE PROJECT
Our client wanted a town home from where he could enjoy the beautiful Ara Pacis and Tevere view, “purified” from traffic noises and lights.
Interior design had to contrast the surrounding ancient landscape, in order to mark a pointbreak from surroundings.
We had to completely modify the general floorplan, making space for a large, open living (150 mq, 1.600 sqf). We added a large internal infinity-pool in the middle, completed by a high, thin waterfall from he ceiling: such a demanding work awarded us with a beautifully relaxing hall, where the whisper of water offers space to imagination...
The house has an open italian kitchen, 2 bedrooms and 3 bathrooms.
/
IL PROGETTO
Il nostro cliente desiderava una casa di città, da cui godere della splendida vista di Ara Pacis e Tevere, "purificata" dai rumori e dalle luci del traffico.
Il design degli interni doveva contrastare il paesaggio antico circostante, al fine di segnare un punto di rottura con l'esterno.
Abbiamo dovuto modificare completamente la planimetria generale, creando spazio per un ampio soggiorno aperto (150 mq, 1.600 mq). Abbiamo aggiunto una grande piscina a sfioro interna, nel mezzo del soggiorno, completata da un'alta e sottile cascata, con un velo d'acqua che scende dolcemente dal soffitto.
Un lavoro così impegnativo ci ha premiato con ambienti sorprendentemente rilassanti, dove il sussurro dell'acqua offre spazio all'immaginazione ...
Una cucina italiana contemporanea, separata dal soggiorno da una vetrata mobile curva, 2 camere da letto e 3 bagni completano il progetto.

Our RUT floor lamp feels very much at home in this fabulous apartment in Moscow, Russia. Many thanks to Maria Katkova.
Свежая идея для дизайна: большая парадная, изолированная гостиная комната в современном стиле с черными стенами, горизонтальным камином, мраморным полом, фасадом камина из камня и синим диваном без телевизора - отличное фото интерьера
Свежая идея для дизайна: большая парадная, изолированная гостиная комната в современном стиле с черными стенами, горизонтальным камином, мраморным полом, фасадом камина из камня и синим диваном без телевизора - отличное фото интерьера

Soggiorno progettato su misura in base alle richieste del cliente. Scelta minuziosa dell'arredo correlata al materiale, luci ed allo stile richiesto.
Идея дизайна: огромная парадная, открытая гостиная комната в белых тонах с отделкой деревом в стиле модернизм с белыми стенами, мраморным полом, горизонтальным камином, фасадом камина из дерева, телевизором на стене, черным полом, потолком из вагонки и деревянными стенами
Идея дизайна: огромная парадная, открытая гостиная комната в белых тонах с отделкой деревом в стиле модернизм с белыми стенами, мраморным полом, горизонтальным камином, фасадом камина из дерева, телевизором на стене, черным полом, потолком из вагонки и деревянными стенами
Гостиная с мраморным полом и горизонтальным камином – фото дизайна интерьера
1

