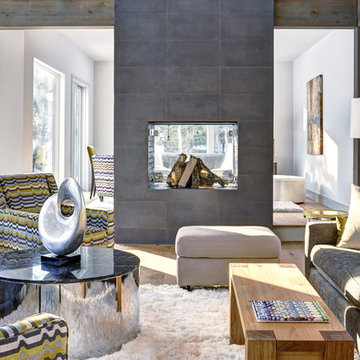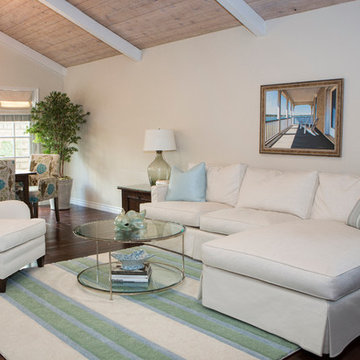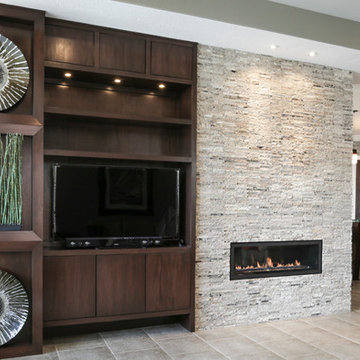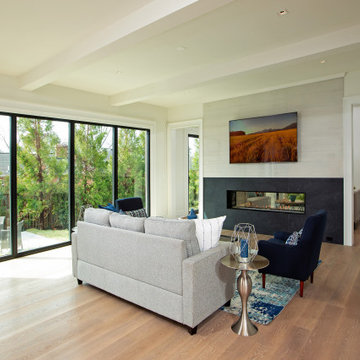Гостиная с двусторонним камином – фото дизайна интерьера класса люкс
Сортировать:
Бюджет
Сортировать:Популярное за сегодня
1 - 20 из 2 117 фото
1 из 3

Свежая идея для дизайна: большая изолированная гостиная комната в стиле неоклассика (современная классика) с синими стенами, паркетным полом среднего тона, двусторонним камином, фасадом камина из дерева, коричневым полом и кессонным потолком - отличное фото интерьера

Living room and views to the McDowell Mtns
Источник вдохновения для домашнего уюта: большая открытая гостиная комната в стиле модернизм с белыми стенами, светлым паркетным полом, двусторонним камином и фасадом камина из бетона
Источник вдохновения для домашнего уюта: большая открытая гостиная комната в стиле модернизм с белыми стенами, светлым паркетным полом, двусторонним камином и фасадом камина из бетона

the great room was enlarged to the south - past the medium toned wood post and beam is new space. the new addition helps shade the patio below while creating a more usable living space. To the right of the new fireplace was the existing front door. Now there is a graceful seating area to welcome visitors. The wood ceiling was reused from the existing home.
WoodStone Inc, General Contractor
Home Interiors, Cortney McDougal, Interior Design
Draper White Photography

Источник вдохновения для домашнего уюта: открытая гостиная комната среднего размера в стиле лофт с черными стенами, паркетным полом среднего тона, двусторонним камином, фасадом камина из металла, скрытым телевизором, бежевым полом и деревянным потолком

This photo: Interior designer Claire Ownby, who crafted furniture for the great room's living area, took her cues for the palette from the architecture. The sofa's Roma fabric mimics the Cantera Negra stone columns, chairs sport a Pindler granite hue, and the Innovations Rodeo faux leather on the coffee table resembles the floor tiles. Nearby, Shakuff's Tube chandelier hangs over a dining table surrounded by chairs in a charcoal Pindler fabric.
Positioned near the base of iconic Camelback Mountain, “Outside In” is a modernist home celebrating the love of outdoor living Arizonans crave. The design inspiration was honoring early territorial architecture while applying modernist design principles.
Dressed with undulating negra cantera stone, the massing elements of “Outside In” bring an artistic stature to the project’s design hierarchy. This home boasts a first (never seen before feature) — a re-entrant pocketing door which unveils virtually the entire home’s living space to the exterior pool and view terrace.
A timeless chocolate and white palette makes this home both elegant and refined. Oriented south, the spectacular interior natural light illuminates what promises to become another timeless piece of architecture for the Paradise Valley landscape.
Project Details | Outside In
Architect: CP Drewett, AIA, NCARB, Drewett Works
Builder: Bedbrock Developers
Interior Designer: Ownby Design
Photographer: Werner Segarra
Publications:
Luxe Interiors & Design, Jan/Feb 2018, "Outside In: Optimized for Entertaining, a Paradise Valley Home Connects with its Desert Surrounds"
Awards:
Gold Nugget Awards - 2018
Award of Merit – Best Indoor/Outdoor Lifestyle for a Home – Custom
The Nationals - 2017
Silver Award -- Best Architectural Design of a One of a Kind Home - Custom or Spec
http://www.drewettworks.com/outside-in/

Leona Mozes Photography for Lakeshore Construction
Идея дизайна: огромная парадная, открытая гостиная комната в современном стиле с серыми стенами, полом из сланца, двусторонним камином и фасадом камина из металла без телевизора
Идея дизайна: огромная парадная, открытая гостиная комната в современном стиле с серыми стенами, полом из сланца, двусторонним камином и фасадом камина из металла без телевизора

Yankee Barn Homes - the living room has a modern double-sided limestone fireplace. Chris Foster Photographer
На фото: большая открытая гостиная комната:: освещение в современном стиле с белыми стенами, светлым паркетным полом, двусторонним камином и фасадом камина из камня
На фото: большая открытая гостиная комната:: освещение в современном стиле с белыми стенами, светлым паркетным полом, двусторонним камином и фасадом камина из камня

From the main entryway the home opens up into a large living room with high ceilings. The floor plan is open to the dining room and family room with views all the way to the backyard and side gardens. The room features a weathered wood fireplace and ceiling with white beams, which set the stage for the beach theme throughout the home. Custom upholstery and area rugs throughout the home are light in color with pillows and accessories as accent colors. The home was remodeled with a layout and all new hardwood floors. A custom dining table sits beneath a large nautical themed chandelier. Roman shades with striped accents and fun patterned chairs keep the space feeling casual and inviting.
Photo Credit: Stephanie Swartz

Свежая идея для дизайна: огромная открытая гостиная комната в современном стиле с бежевыми стенами, бетонным полом, двусторонним камином, фасадом камина из камня и отдельно стоящим телевизором - отличное фото интерьера

Свежая идея для дизайна: огромная парадная гостиная комната в стиле модернизм с двусторонним камином, светлым паркетным полом и фасадом камина из бетона - отличное фото интерьера

Свежая идея для дизайна: огромная открытая гостиная комната в стиле кантри с с книжными шкафами и полками, двусторонним камином, фасадом камина из каменной кладки, коричневым полом, балками на потолке и панелями на части стены - отличное фото интерьера

Contemporary living room
Идея дизайна: большая открытая гостиная комната в стиле неоклассика (современная классика) с белыми стенами, светлым паркетным полом, двусторонним камином, фасадом камина из дерева, коричневым полом и тюлем на окнах
Идея дизайна: большая открытая гостиная комната в стиле неоклассика (современная классика) с белыми стенами, светлым паркетным полом, двусторонним камином, фасадом камина из дерева, коричневым полом и тюлем на окнах

Custom built furniture Houston Tx
Источник вдохновения для домашнего уюта: огромная открытая гостиная комната в стиле модернизм с белыми стенами, полом из керамогранита, двусторонним камином, фасадом камина из плитки, мультимедийным центром и обоями на стенах
Источник вдохновения для домашнего уюта: огромная открытая гостиная комната в стиле модернизм с белыми стенами, полом из керамогранита, двусторонним камином, фасадом камина из плитки, мультимедийным центром и обоями на стенах

Architecture & Interior Design By Arch Studio, Inc.
Photography by Eric Rorer
Свежая идея для дизайна: маленькая открытая гостиная комната в стиле кантри с серыми стенами, светлым паркетным полом, двусторонним камином, фасадом камина из штукатурки, телевизором на стене, серым полом и ковром на полу для на участке и в саду - отличное фото интерьера
Свежая идея для дизайна: маленькая открытая гостиная комната в стиле кантри с серыми стенами, светлым паркетным полом, двусторонним камином, фасадом камина из штукатурки, телевизором на стене, серым полом и ковром на полу для на участке и в саду - отличное фото интерьера

Custom design and renovation of space.
Свежая идея для дизайна: большая открытая гостиная комната в стиле модернизм с серыми стенами, полом из керамогранита, двусторонним камином, фасадом камина из камня и мультимедийным центром - отличное фото интерьера
Свежая идея для дизайна: большая открытая гостиная комната в стиле модернизм с серыми стенами, полом из керамогранита, двусторонним камином, фасадом камина из камня и мультимедийным центром - отличное фото интерьера

Photography - LongViews Studios
Стильный дизайн: огромная открытая гостиная комната в стиле рустика с коричневыми стенами, паркетным полом среднего тона, двусторонним камином, фасадом камина из камня, телевизором на стене и коричневым полом - последний тренд
Стильный дизайн: огромная открытая гостиная комната в стиле рустика с коричневыми стенами, паркетным полом среднего тона, двусторонним камином, фасадом камина из камня, телевизором на стене и коричневым полом - последний тренд

Пример оригинального дизайна: гостиная комната в стиле неоклассика (современная классика) с светлым паркетным полом, двусторонним камином, фасадом камина из камня и многоуровневым потолком

Пример оригинального дизайна: огромная открытая гостиная комната в стиле кантри с с книжными шкафами и полками, двусторонним камином, фасадом камина из каменной кладки, балками на потолке, сводчатым потолком, панелями на части стены, серыми стенами, светлым паркетным полом и бежевым полом

We loved transforming this one-bedroom apartment in Chelsea. The list of changes was pretty long, but included rewiring, replastering, taking down the kitchen wall to make the lounge open-plan and replacing the floor throughout the apartment with beautiful hardwood. It was important for the client to have a home office desk, so we decided on an L-shape sofa to make maximum use of the space. The large pendant light added drama and a focal point to the room. And the off-white colour palette provided a subtle backdrop for the art. You'll notice that either side of the fireplace we have mirrored the wall, gives the illusion of the room being larger and also boosts the light flooding into the room.

Источник вдохновения для домашнего уюта: большая открытая гостиная комната в стиле рустика с коричневыми стенами, паркетным полом среднего тона, двусторонним камином, фасадом камина из камня, серым полом и синими шторами
Гостиная с двусторонним камином – фото дизайна интерьера класса люкс
1

