Гардеробная с светлыми деревянными фасадами и светлым паркетным полом – фото дизайна интерьера
Сортировать:
Бюджет
Сортировать:Популярное за сегодня
1 - 20 из 976 фото
1 из 3
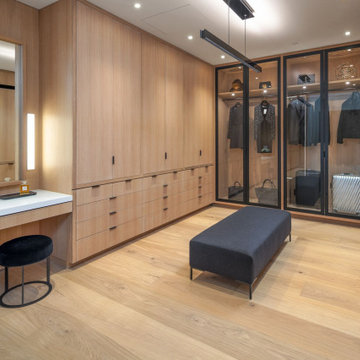
На фото: парадная гардеробная в современном стиле с плоскими фасадами, светлыми деревянными фасадами, светлым паркетным полом и бежевым полом для женщин с
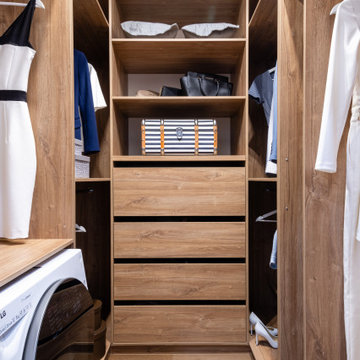
Свежая идея для дизайна: гардеробная комната унисекс в современном стиле с плоскими фасадами, светлыми деревянными фасадами, светлым паркетным полом и коричневым полом - отличное фото интерьера
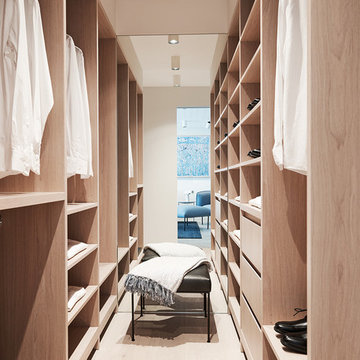
Photography: Damian Bennett
Styling: Emma Elizabeth Designs
Пример оригинального дизайна: гардеробная комната унисекс в современном стиле с открытыми фасадами, светлыми деревянными фасадами, светлым паркетным полом и бежевым полом
Пример оригинального дизайна: гардеробная комната унисекс в современном стиле с открытыми фасадами, светлыми деревянными фасадами, светлым паркетным полом и бежевым полом

Closet Interior.
Custom Wood+Glass Drawer boxes, motorized hangers, fignerpull solid maple boxes.
Стильный дизайн: большой встроенный шкаф в морском стиле с фасадами с декоративным кантом, светлыми деревянными фасадами, светлым паркетным полом, серым полом и сводчатым потолком для женщин - последний тренд
Стильный дизайн: большой встроенный шкаф в морском стиле с фасадами с декоративным кантом, светлыми деревянными фасадами, светлым паркетным полом, серым полом и сводчатым потолком для женщин - последний тренд
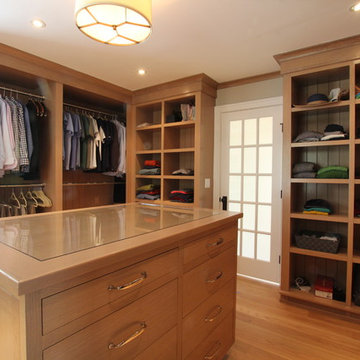
This project required the renovation of the Master Bedroom area of a Westchester County country house. Previously other areas of the house had been renovated by our client but she had saved the best for last. We reimagined and delineated five separate areas for the Master Suite from what before had been a more open floor plan: an Entry Hall; Master Closet; Master Bath; Study and Master Bedroom. We clarified the flow between these rooms and unified them with the rest of the house by using common details such as rift white oak floors; blackened Emtek hardware; and french doors to let light bleed through all of the spaces. We selected a vein cut travertine for the Master Bathroom floor that looked a lot like the rift white oak flooring elsewhere in the space so this carried the motif of the floor material into the Master Bathroom as well. Our client took the lead on selection of all the furniture, bath fixtures and lighting so we owe her no small praise for not only carrying the design through to the smallest details but coordinating the work of the contractors as well.
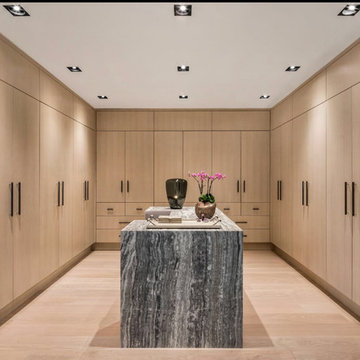
Идея дизайна: парадная гардеробная унисекс в современном стиле с плоскими фасадами, светлыми деревянными фасадами, светлым паркетным полом и бежевым полом
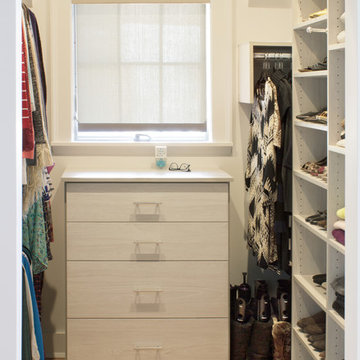
With every square inch put to good use, these compact closets boast efficient organization. To free the bedroom from additional furniture, bureaus with generous drawers were incorporated into the closet designs.
Kara Lashuay

Пример оригинального дизайна: большая парадная гардеробная в современном стиле с плоскими фасадами, светлыми деревянными фасадами, светлым паркетным полом и коричневым полом для женщин
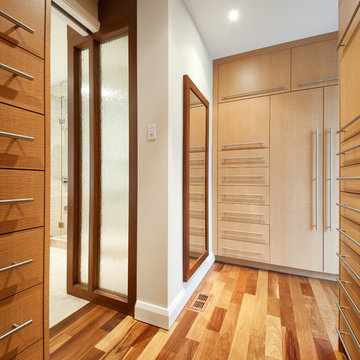
Marc Fowler - Kitchen & Bathroom shots
A portion of the partition between the closet and ensuite was widened to allow for a floating custom tall cabinet that slides into the opening. The anigre doors, offset to mimic the asymmetry of the ‘Shoji Screen’ are framed in cherry. The back side of this unit, also framed in cherry, acts as a mirror, in the custom designed closet/dressing room – also made of natural anigre
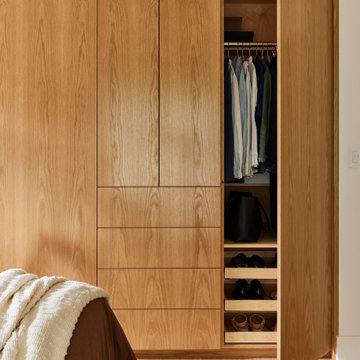
A contemporary new home in an earthy, natural palette.
Стильный дизайн: гардеробная среднего размера в современном стиле с плоскими фасадами, светлыми деревянными фасадами и светлым паркетным полом - последний тренд
Стильный дизайн: гардеробная среднего размера в современном стиле с плоскими фасадами, светлыми деревянными фасадами и светлым паркетным полом - последний тренд

Стильный дизайн: гардеробная комната в современном стиле с открытыми фасадами, светлыми деревянными фасадами и светлым паркетным полом для мужчин - последний тренд
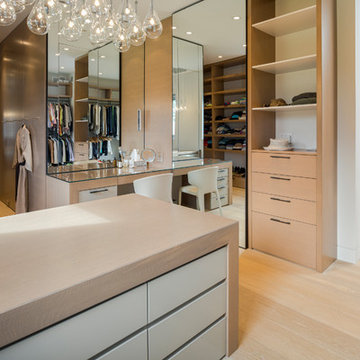
Стильный дизайн: парадная гардеробная унисекс в современном стиле с плоскими фасадами, светлыми деревянными фасадами, светлым паркетным полом и бежевым полом - последний тренд
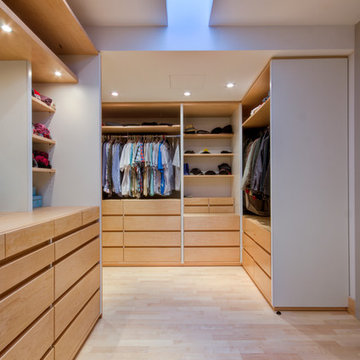
Photo Credit: Alan Carville
Стильный дизайн: гардеробная комната в современном стиле с открытыми фасадами, светлыми деревянными фасадами и светлым паркетным полом - последний тренд
Стильный дизайн: гардеробная комната в современном стиле с открытыми фасадами, светлыми деревянными фасадами и светлым паркетным полом - последний тренд
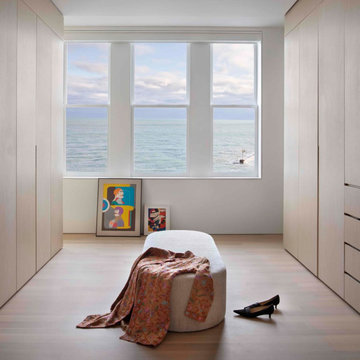
Experience urban sophistication meets artistic flair in this unique Chicago residence. Combining urban loft vibes with Beaux Arts elegance, it offers 7000 sq ft of modern luxury. Serene interiors, vibrant patterns, and panoramic views of Lake Michigan define this dreamy lakeside haven.
The primary closet features a custom ottoman and is designed to provide ample storage while maximizing the endless views.
---
Joe McGuire Design is an Aspen and Boulder interior design firm bringing a uniquely holistic approach to home interiors since 2005.
For more about Joe McGuire Design, see here: https://www.joemcguiredesign.com/
To learn more about this project, see here:
https://www.joemcguiredesign.com/lake-shore-drive
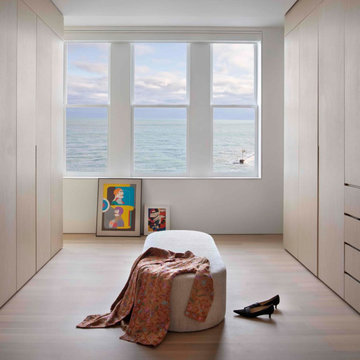
Experience urban sophistication meets artistic flair in this unique Chicago residence. Combining urban loft vibes with Beaux Arts elegance, it offers 7000 sq ft of modern luxury. Serene interiors, vibrant patterns, and panoramic views of Lake Michigan define this dreamy lakeside haven.
The primary closet features a custom ottoman and is designed to provide ample storage while maximizing the endless views.
---
Joe McGuire Design is an Aspen and Boulder interior design firm bringing a uniquely holistic approach to home interiors since 2005.
For more about Joe McGuire Design, see here: https://www.joemcguiredesign.com/
To learn more about this project, see here:
https://www.joemcguiredesign.com/lake-shore-drive
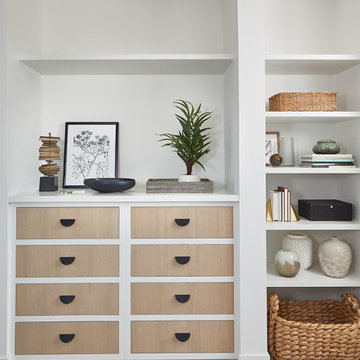
Пример оригинального дизайна: встроенный шкаф среднего размера, унисекс в современном стиле с плоскими фасадами, светлыми деревянными фасадами и светлым паркетным полом
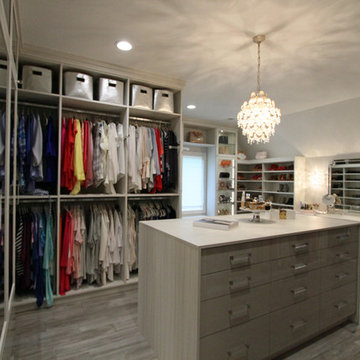
Стильный дизайн: большая гардеробная комната в стиле неоклассика (современная классика) с стеклянными фасадами, светлыми деревянными фасадами, светлым паркетным полом и серым полом для женщин - последний тренд
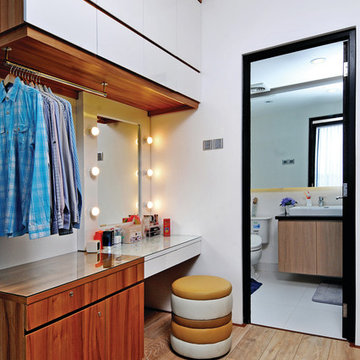
iDEA Magazine
На фото: маленькая парадная гардеробная унисекс в современном стиле с открытыми фасадами, светлыми деревянными фасадами и светлым паркетным полом для на участке и в саду
На фото: маленькая парадная гардеробная унисекс в современном стиле с открытыми фасадами, светлыми деревянными фасадами и светлым паркетным полом для на участке и в саду
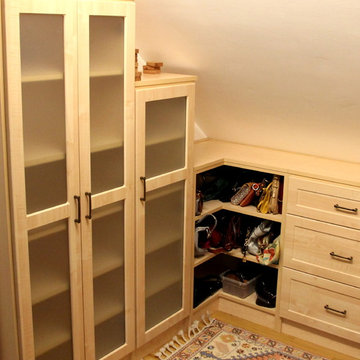
We took an awkward hall closet and designed the space to add extra storage. Keeping things alike all together is best for more organization.
Пример оригинального дизайна: гардеробная комната среднего размера, унисекс в стиле кантри с фасадами в стиле шейкер, светлыми деревянными фасадами и светлым паркетным полом
Пример оригинального дизайна: гардеробная комната среднего размера, унисекс в стиле кантри с фасадами в стиле шейкер, светлыми деревянными фасадами и светлым паркетным полом
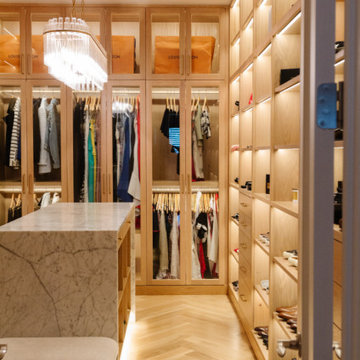
In this project, we had the joy of designing and renovating a home that embodies modern warmth, chic elegance, and an unmistakable luxurious feel, with a keen eye for detail throughout. Our goal was to bring our client's vision to life: a home perfect for both grand entertaining and the daily rhythms of family life. They dreamed of a welcoming space where friends could gather, share fine wines, and enjoy each other's company. Our highlight? Transforming an underutilized laundry room into an exquisite wine cellar. This exquisite space now proudly displays our client’s wine collection, creating the perfect backdrop for cozy gatherings as well as elegant entertainment.
The transformation of the primary closet into a daily luxury experience stands out, too. We designed it to highlight every item, from the most delicate sweaters to the most refined suits, giving the feel of a private boutique. And for the beloved pets of the family, we introduced a charming addition—a doggy shower in the revamped laundry room. This delightful feature simplifies pet care and injects a dose of happiness into the home. The butler’s pantry has also received a makeover, turning it into a stunning and practical area for meal preparation.
We're proud to have collaborated with our client to create a home that seamlessly blends stunning aesthetics with practical functionality, celebrating both the beauty of design and the comfort of living. This home stands as a testament to a lifestyle that values both special moments and everyday pleasures.
Гардеробная с светлыми деревянными фасадами и светлым паркетным полом – фото дизайна интерьера
1