Гардеробная с полом из керамической плитки – фото дизайна интерьера
Сортировать:
Бюджет
Сортировать:Популярное за сегодня
101 - 120 из 1 333 фото
1 из 2
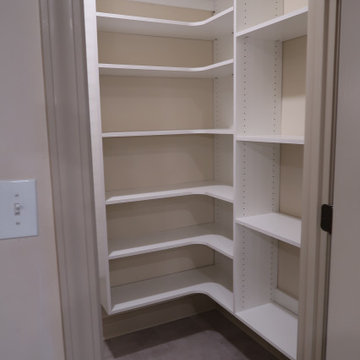
Enough room to store food for the whole family
Стильный дизайн: гардеробная комната среднего размера, унисекс в стиле модернизм с полом из керамической плитки и серым полом - последний тренд
Стильный дизайн: гардеробная комната среднего размера, унисекс в стиле модернизм с полом из керамической плитки и серым полом - последний тренд
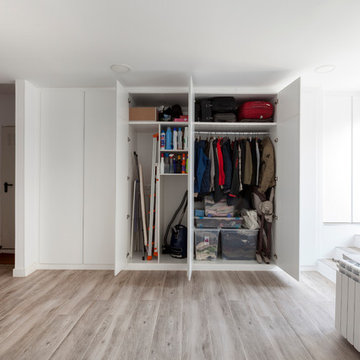
Источник вдохновения для домашнего уюта: гардеробная комната унисекс в стиле модернизм с плоскими фасадами, белыми фасадами, полом из керамической плитки и бежевым полом
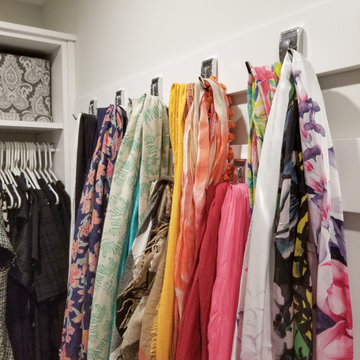
На фото: гардеробная комната среднего размера в стиле модернизм с плоскими фасадами, белыми фасадами и полом из керамической плитки для женщин
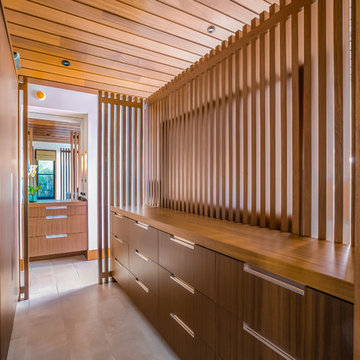
Идея дизайна: гардеробная комната среднего размера, унисекс в стиле модернизм с плоскими фасадами, фасадами цвета дерева среднего тона, полом из керамической плитки и серым полом
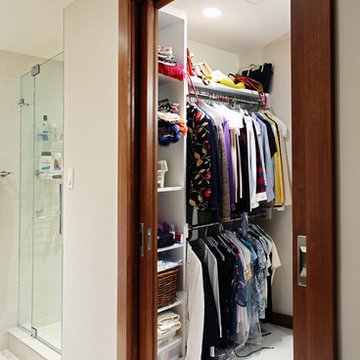
Bathroom reconfiguration in Washington DC.
Стильный дизайн: гардеробная комната среднего размера, унисекс в современном стиле с открытыми фасадами, белыми фасадами и полом из керамической плитки - последний тренд
Стильный дизайн: гардеробная комната среднего размера, унисекс в современном стиле с открытыми фасадами, белыми фасадами и полом из керамической плитки - последний тренд
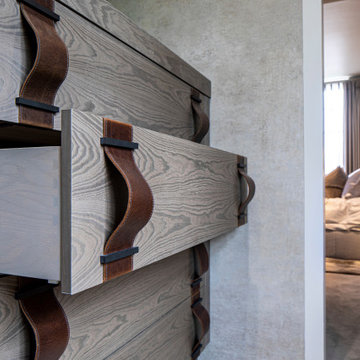
Beautifully elegant Master Bedroom Suite with bespoke built in Dressing Room and en suite walk in shower room.
На фото: гардеробная комната среднего размера, унисекс в современном стиле с плоскими фасадами, фасадами цвета дерева среднего тона, полом из керамической плитки и белым полом с
На фото: гардеробная комната среднего размера, унисекс в современном стиле с плоскими фасадами, фасадами цвета дерева среднего тона, полом из керамической плитки и белым полом с
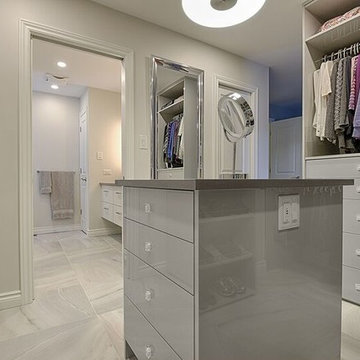
Стильный дизайн: большая парадная гардеробная унисекс в современном стиле с плоскими фасадами, серыми фасадами и полом из керамической плитки - последний тренд
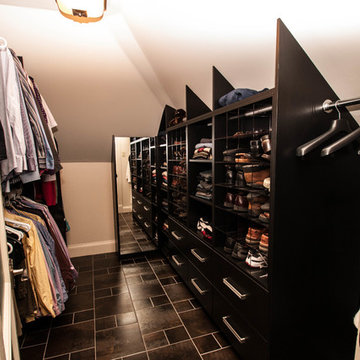
This space was converted from a storage space to a walk-in closet. Although very tricky with all the different sloped ceiling, the closet turned great with lots of storage. Design by Bea Doucet of Doucet, Watts, & Davis and manufactured by Halifax Cabinetry
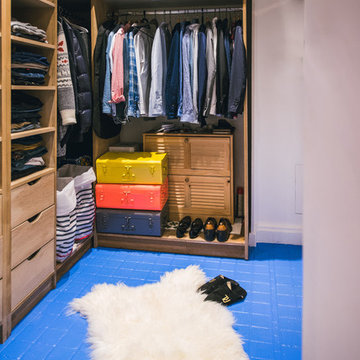
Стильный дизайн: шкаф в нише среднего размера в современном стиле с открытыми фасадами, светлыми деревянными фасадами, полом из керамической плитки и синим полом для мужчин - последний тренд
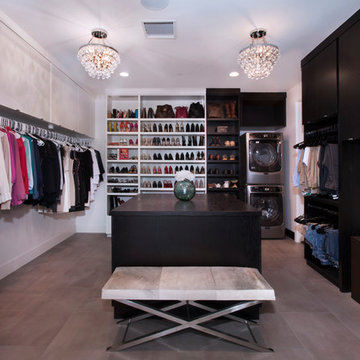
На фото: гардеробная комната среднего размера, унисекс в современном стиле с плоскими фасадами и полом из керамической плитки с
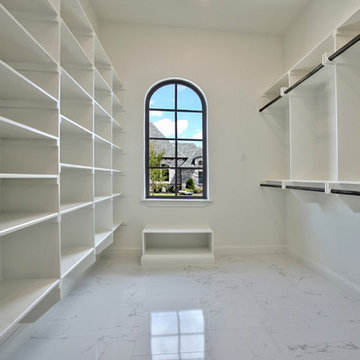
Blane Balduf
Идея дизайна: большая гардеробная комната унисекс в стиле неоклассика (современная классика) с полом из керамической плитки
Идея дизайна: большая гардеробная комната унисекс в стиле неоклассика (современная классика) с полом из керамической плитки
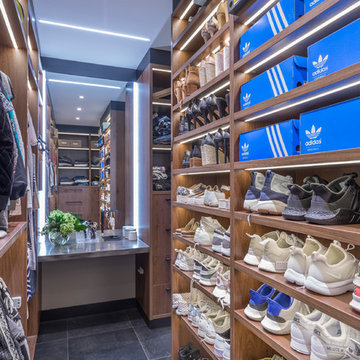
The walk-in wardrobe which is directly behind the ensuite area, features large shoe storage, hanging space, drawers and a makeup table and mirror.
I used corian on the makeup table and American walnut for the storage which ties in with the kitchen, dining, bedroom and bathrooms.
Photography by Kallan MacLeod
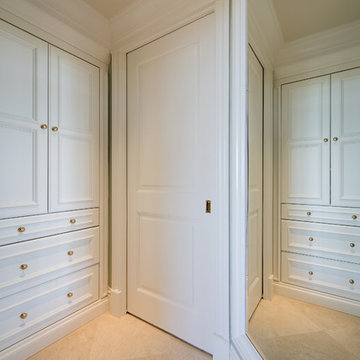
Источник вдохновения для домашнего уюта: встроенный шкаф среднего размера, унисекс в классическом стиле с белыми фасадами, полом из керамической плитки, бежевым полом и фасадами с декоративным кантом

This primary closet was designed for a couple to share. The hanging space and cubbies are allocated based on need. The center island includes a fold-out ironing board from Hafele concealed behind a drop down drawer front. An outlet on the end of the island provides a convenient place to plug in the iron as well as charge a cellphone.
Additional storage in the island is for knee high boots and purses.
Photo by A Kitchen That Works LLC
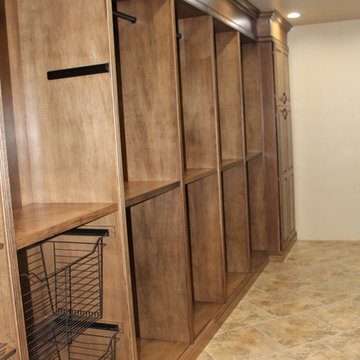
Dynasty Cabinetry in Pecan Wood with a Sage Onyx Finish. The left side of the closet was fitted with LED Thread ligthing to light up the cubbies. Pull out wire baskets were installed for additional organization.
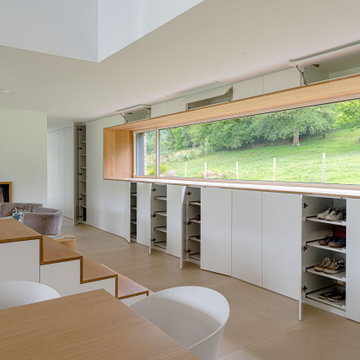
La nueva tipología de hogar se basa en las construcciones tradicionales de la zona, pero con un toque contemporáneo. Una caja blanca apoyada sobre otra de piedra que, a su vez, se abre para dejar aparecer el vidrio, permite dialogar perfectamente la sensación de protección y refugio necesarios con las vistas y la luz del maravilloso paisaje que la rodea.
La casa se encuentra situada en la vertiente sur del macizo de Peña Cabarga en el pueblo de Pámanes. El edificio está orientado hacia el sur, permitiendo disfrutar de las impresionantes vistas hacia el valle y se distribuye en dos niveles: sala de estar, espacios de uso diurno y dormitorios en la planta baja y estudio y dormitorio principal en planta alta.
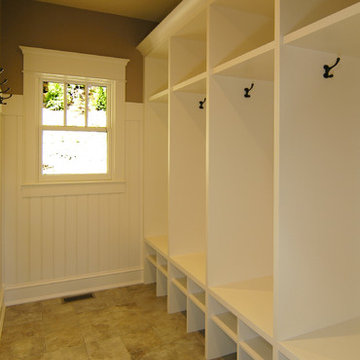
The Parkgate was designed from the inside out to give homage to the past. It has a welcoming wraparound front porch and, much like its ancestors, a surprising grandeur from floor to floor. The stair opens to a spectacular window with flanking bookcases, making the family space as special as the public areas of the home. The formal living room is separated from the family space, yet reconnected with a unique screened porch ideal for entertaining. The large kitchen, with its built-in curved booth and large dining area to the front of the home, is also ideal for entertaining. The back hall entry is perfect for a large family, with big closets, locker areas, laundry home management room, bath and back stair. The home has a large master suite and two children's rooms on the second floor, with an uncommon third floor boasting two more wonderful bedrooms. The lower level is every family’s dream, boasting a large game room, guest suite, family room and gymnasium with 14-foot ceiling. The main stair is split to give further separation between formal and informal living. The kitchen dining area flanks the foyer, giving it a more traditional feel. Upon entering the home, visitors can see the welcoming kitchen beyond.
Photographer: David Bixel
Builder: DeHann Homes
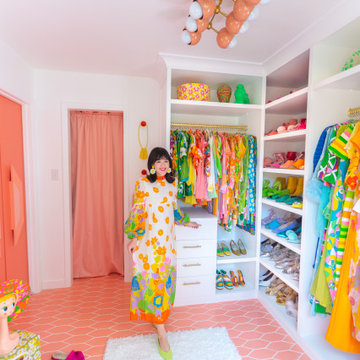
Pulling inspiration from her love of vintage, Sam Ushiro creates a midcentury modern luxury closet with a pop of pink geometric floor tile.
DESIGN
Samantha Ushiro
PHOTOS
Samantha Ushiro
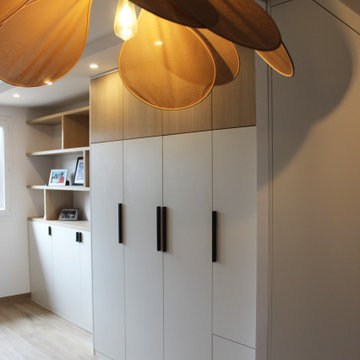
На фото: большой шкаф в нише унисекс в стиле модернизм с фасадами с декоративным кантом, светлыми деревянными фасадами, полом из керамической плитки и бежевым полом с
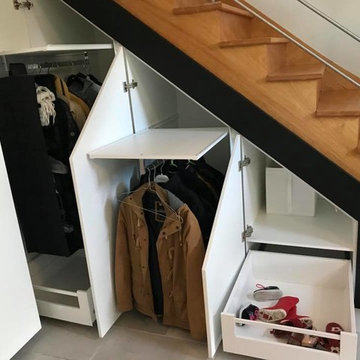
Les placards sous escalier comprennent deux tiroirs, des étagères de rangements et deux penderies
Crédits photo : Groizeau
Пример оригинального дизайна: шкаф в нише среднего размера, унисекс в стиле модернизм с фасадами с декоративным кантом, белыми фасадами, полом из керамической плитки и серым полом
Пример оригинального дизайна: шкаф в нише среднего размера, унисекс в стиле модернизм с фасадами с декоративным кантом, белыми фасадами, полом из керамической плитки и серым полом
Гардеробная с полом из керамической плитки – фото дизайна интерьера
6