Гардеробная с белыми фасадами – фото дизайна интерьера
Сортировать:
Бюджет
Сортировать:Популярное за сегодня
61 - 80 из 22 806 фото
1 из 2
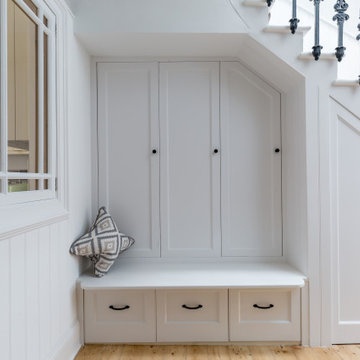
На фото: встроенный шкаф унисекс в классическом стиле с фасадами с утопленной филенкой, белыми фасадами и светлым паркетным полом с

Свежая идея для дизайна: гардеробная комната унисекс в стиле ретро с плоскими фасадами, белыми фасадами, бетонным полом и серым полом - отличное фото интерьера
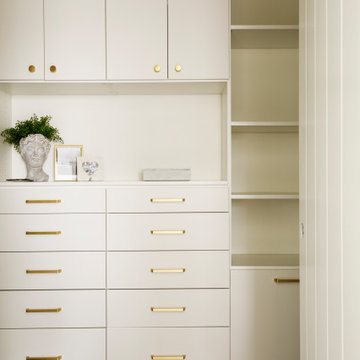
Built in closet system.
Идея дизайна: гардеробная комната среднего размера, унисекс в стиле неоклассика (современная классика) с плоскими фасадами, белыми фасадами, ковровым покрытием и серым полом
Идея дизайна: гардеробная комната среднего размера, унисекс в стиле неоклассика (современная классика) с плоскими фасадами, белыми фасадами, ковровым покрытием и серым полом
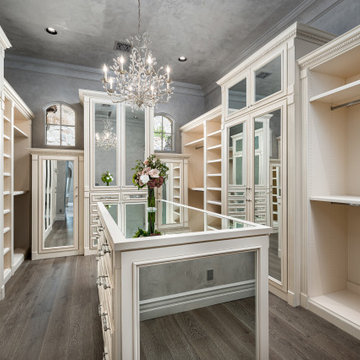
Primary Suite closet with a mirrored center island, built-in shelving, mirrored cabinetry, chandelier, and wood floor.
Стильный дизайн: огромный встроенный шкаф с стеклянными фасадами, белыми фасадами и светлым паркетным полом для женщин - последний тренд
Стильный дизайн: огромный встроенный шкаф с стеклянными фасадами, белыми фасадами и светлым паркетным полом для женщин - последний тренд
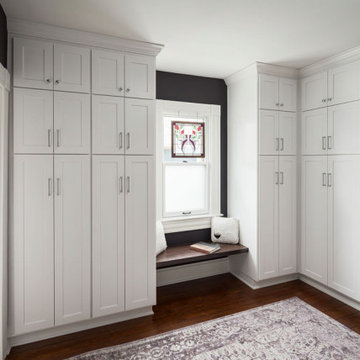
Стильный дизайн: большая парадная гардеробная унисекс в классическом стиле с фасадами в стиле шейкер, белыми фасадами, паркетным полом среднего тона и коричневым полом - последний тренд
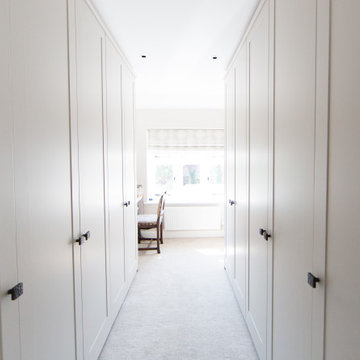
Built in dressing room and office space in an arts and crafts conversion
Пример оригинального дизайна: парадная гардеробная среднего размера в стиле кантри с фасадами в стиле шейкер, белыми фасадами, ковровым покрытием и белым полом для женщин
Пример оригинального дизайна: парадная гардеробная среднего размера в стиле кантри с фасадами в стиле шейкер, белыми фасадами, ковровым покрытием и белым полом для женщин

Custom Closet with storage and window seat.
Photo Credit: N. Leonard
На фото: парадная гардеробная среднего размера, унисекс в стиле кантри с открытыми фасадами, белыми фасадами, темным паркетным полом и коричневым полом
На фото: парадная гардеробная среднего размера, унисекс в стиле кантри с открытыми фасадами, белыми фасадами, темным паркетным полом и коричневым полом
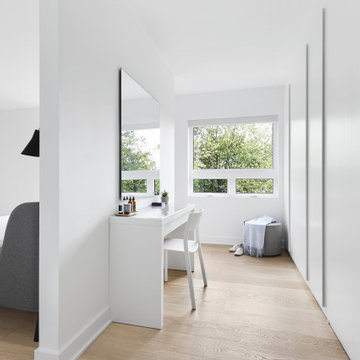
The decision to either renovate the upper and lower units of a duplex or convert them into a single-family home was a no-brainer. Situated on a quiet street in Montreal, the home was the childhood residence of the homeowner, where many memories were made and relationships formed within the neighbourhood. The prospect of living elsewhere wasn’t an option.
A complete overhaul included the re-configuration of three levels to accommodate the dynamic lifestyle of the empty nesters. The potential to create a luminous volume was evident from the onset. With the home backing onto a park, westerly views were exploited by oversized windows and doors. A massive window in the stairwell allows morning sunlight to filter in and create stunning reflections in the open concept living area below.
The staircase is an architectural statement combining two styles of steps, with the extended width of the lower staircase creating a destination to read, while making use of an otherwise awkward space.
White oak dominates the entire home to create a cohesive and natural context. Clean lines, minimal furnishings and white walls allow the small space to breathe.

Reforma integral Sube Interiorismo www.subeinteriorismo.com
Biderbost Photo
Источник вдохновения для домашнего уюта: большая гардеробная комната унисекс в стиле неоклассика (современная классика) с фасадами с выступающей филенкой, белыми фасадами, полом из ламината и коричневым полом
Источник вдохновения для домашнего уюта: большая гардеробная комната унисекс в стиле неоклассика (современная классика) с фасадами с выступающей филенкой, белыми фасадами, полом из ламината и коричневым полом
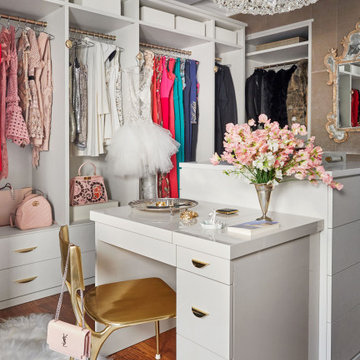
A fitting room designed to inspire.
⠀⠀⠀⠀⠀⠀
New York City-based design consultant, Megan Garcia designed an old-Hollywood themed dressing room. Garcia's thoughtful placement of this elegant vanity and shoe wall was inspired by the lovely natural lighting.
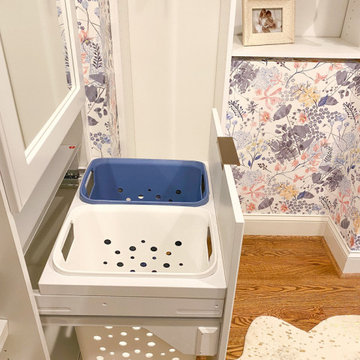
Small closet with wasted space and ventilated shelving gets an organization makeover.
Пример оригинального дизайна: маленькая гардеробная комната с плоскими фасадами, белыми фасадами и паркетным полом среднего тона для на участке и в саду
Пример оригинального дизайна: маленькая гардеробная комната с плоскими фасадами, белыми фасадами и паркетным полом среднего тона для на участке и в саду
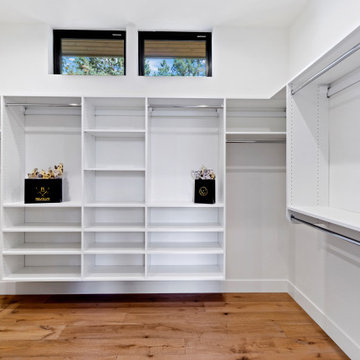
Источник вдохновения для домашнего уюта: большой встроенный шкаф унисекс в современном стиле с открытыми фасадами, белыми фасадами и паркетным полом среднего тона
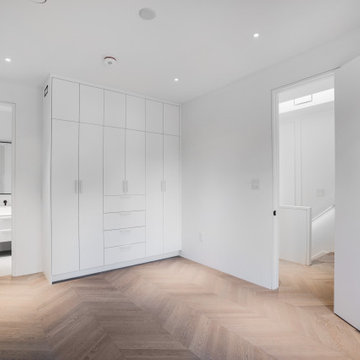
Свежая идея для дизайна: встроенный шкаф среднего размера, унисекс в стиле неоклассика (современная классика) с плоскими фасадами, белыми фасадами, светлым паркетным полом и белым полом - отличное фото интерьера
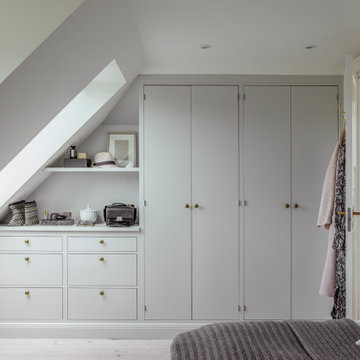
Garderobe tilpasset rummets konstruktion.
Стильный дизайн: шкаф в нише среднего размера, унисекс в классическом стиле с плоскими фасадами, белыми фасадами, светлым паркетным полом и белым полом - последний тренд
Стильный дизайн: шкаф в нише среднего размера, унисекс в классическом стиле с плоскими фасадами, белыми фасадами, светлым паркетным полом и белым полом - последний тренд
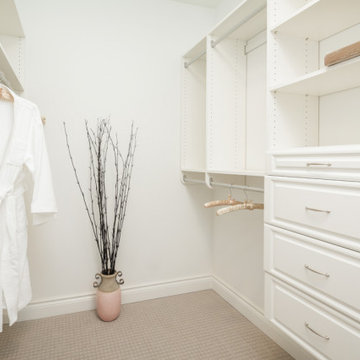
На фото: большая гардеробная комната унисекс в стиле неоклассика (современная классика) с фасадами с выступающей филенкой, белыми фасадами, ковровым покрытием и бежевым полом с
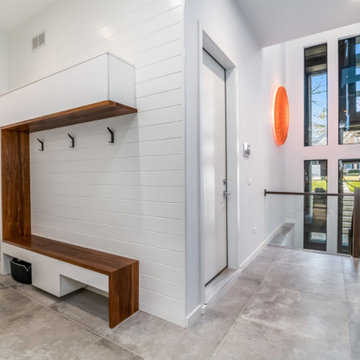
Mud Room with room for all seasons and sports equipment.
Photos: Reel Tour Media
Источник вдохновения для домашнего уюта: большая гардеробная комната унисекс в стиле модернизм с плоскими фасадами, белыми фасадами, серым полом и полом из керамогранита
Источник вдохновения для домашнего уюта: большая гардеробная комната унисекс в стиле модернизм с плоскими фасадами, белыми фасадами, серым полом и полом из керамогранита

The homeowners wanted to improve the layout and function of their tired 1980’s bathrooms. The master bath had a huge sunken tub that took up half the floor space and the shower was tiny and in small room with the toilet. We created a new toilet room and moved the shower to allow it to grow in size. This new space is far more in tune with the client’s needs. The kid’s bath was a large space. It only needed to be updated to today’s look and to flow with the rest of the house. The powder room was small, adding the pedestal sink opened it up and the wallpaper and ship lap added the character that it needed
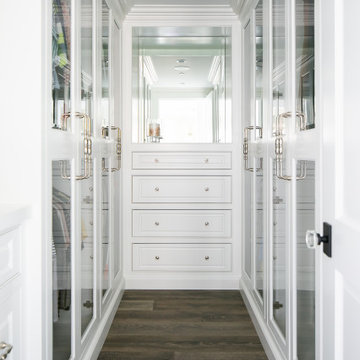
На фото: гардеробная комната в морском стиле с фасадами с декоративным кантом, белыми фасадами, темным паркетным полом и коричневым полом

Идея дизайна: большая гардеробная комната в стиле неоклассика (современная классика) с фасадами с утопленной филенкой, белыми фасадами, паркетным полом среднего тона и коричневым полом для женщин

TEAM:
Architect: LDa Architecture & Interiors
Builder (Kitchen/ Mudroom Addition): Shanks Engineering & Construction
Builder (Master Suite Addition): Hampden Design
Photographer: Greg Premru
Гардеробная с белыми фасадами – фото дизайна интерьера
4