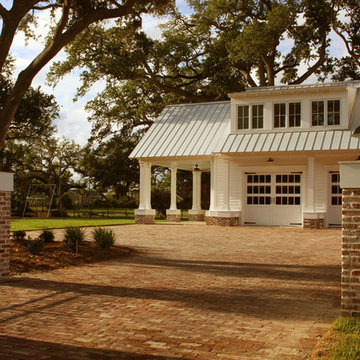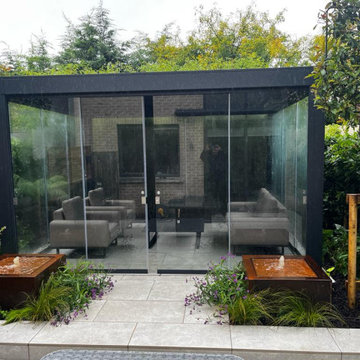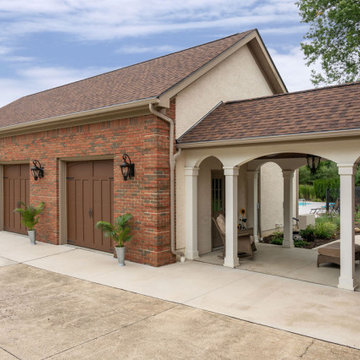7 277 Фото: гаражи и хозпостройки с навесом над входом и мастерской
Сортировать:
Бюджет
Сортировать:Популярное за сегодня
121 - 140 из 7 277 фото
1 из 3

A close-up of our Lasley Brahaney custom support brackets further enhanced with under-mount dental moldings.
Стильный дизайн: большой гараж в классическом стиле с мастерской для двух машин - последний тренд
Стильный дизайн: большой гараж в классическом стиле с мастерской для двух машин - последний тренд
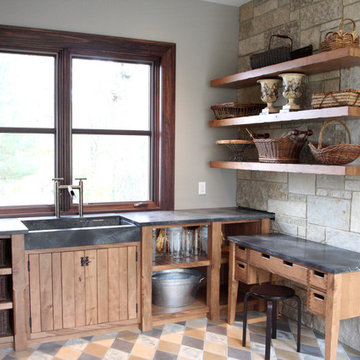
photo by Rebekah Strasma
Свежая идея для дизайна: хозпостройка в классическом стиле с мастерской - отличное фото интерьера
Свежая идея для дизайна: хозпостройка в классическом стиле с мастерской - отличное фото интерьера
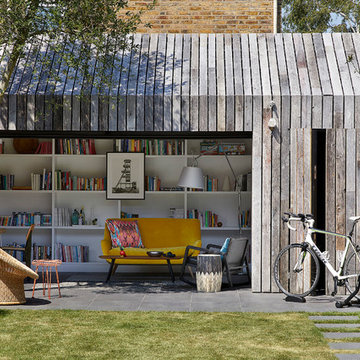
Julian Abrahms
Пример оригинального дизайна: маленькая отдельно стоящая хозпостройка в скандинавском стиле с мастерской для на участке и в саду
Пример оригинального дизайна: маленькая отдельно стоящая хозпостройка в скандинавском стиле с мастерской для на участке и в саду
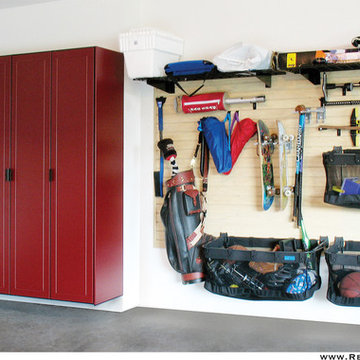
Свежая идея для дизайна: пристроенный гараж среднего размера в стиле неоклассика (современная классика) с мастерской для двух машин - отличное фото интерьера
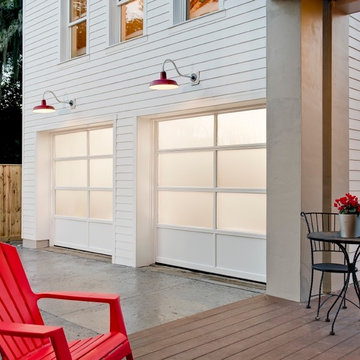
The Avante is the perfect choice to integrate the detached two car garage into the home’s contemporary farmhouse design elements like the galvanized metal and industrial steel railings.The most striking feature of the Avante is its delicate yet durable glass design, which allows for natural light transmission and relative degrees of privacy. The glass is supported by a 2-1/8-inch thick, rust-proof commercial grade aluminum frame, perfect for a coastal environment. The degree of light transmission and privacy is controlled based on the choice of glazing material, which includes clear, frosted, opaque or mirrored glass, laminate and polycarbonate panels. Photos by Andy Frame.
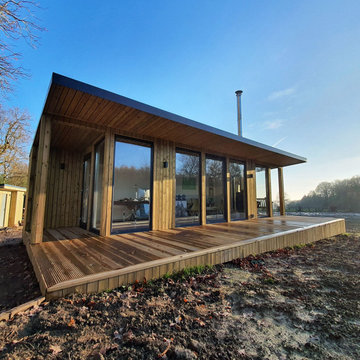
For this designer garden office, our client wanted to take full advantage of the space he had. Not only can you fit a large desk area, but a sofa and a fireplace which add a homely and cosy feel to this office space. The interior also includes small doors which inside have generous shelving space for documents and various office items.
The exterior features a timber cladding ceiling with an extended roof overhang and a redwood decking area, adding a unique elongated appearance to this garden office.
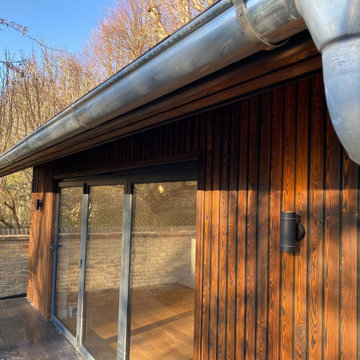
A bespoke garden room for our clients in Oxford.
The room was from our signature range of rooms and based on the Dawn Room design. The clients wanted a fully bespoke room to fit snuggling against the brick boundary walls and Victorian Garden and family house, the room was to be a multifunctional space for all the family to use.
The clients opted for a Pitched roof design complimented with Welsh Slate tiles, and Zinc guttering.
The room needed to work as a break space, with a lounge, a small Gym area for Peloton bike, a small Kitchenette, a separate toilet, shower and Washbasin.
The room featured 3 leaf bi-fold doors, it was clad in Shou Sugi Ban burnt Larch cladding.
The room was heated and cooled with inbuilt air conditioning and was further complemented by a bespoke designed built-in storage.
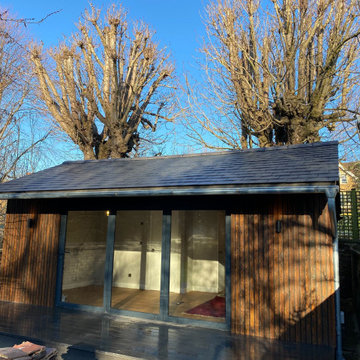
A bespoke garden room for our clients in Oxford.
The room was from our signature range of rooms and based on the Dawn Room design. The clients wanted a fully bespoke room to fit snuggling against the brick boundary walls and Victorian Garden and family house, the room was to be a multifunctional space for all the family to use.
The clients opted for a Pitched roof design complimented with Welsh Slate tiles, and Zinc guttering.
The room needed to work as a break space, with a lounge, a small Gym area for Peloton bike, a small Kitchenette, a separate toilet, shower and Washbasin.
The room featured 3 leaf bi-fold doors, it was clad in Shou Sugi Ban burnt Larch cladding.
The room was heated and cooled with inbuilt air conditioning and was further complemented by a bespoke designed built-in storage.
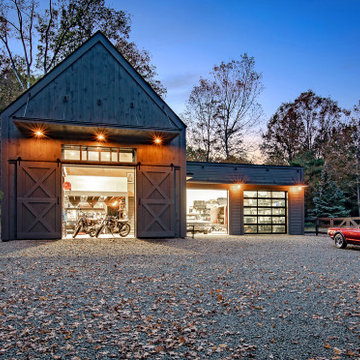
A new workshop and build space for a fellow creative!
Seeking a space to enable this set designer to work from home, this homeowner contacted us with an idea for a new workshop. On the must list were tall ceilings, lit naturally from the north, and space for all of those pet projects which never found a home. Looking to make a statement, the building’s exterior projects a modern farmhouse and rustic vibe in a charcoal black. On the interior, walls are finished with sturdy yet beautiful plywood sheets. Now there’s plenty of room for this fun and energetic guy to get to work (or play, depending on how you look at it)!
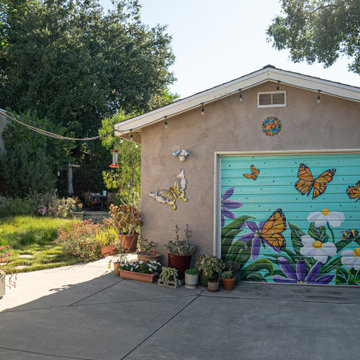
The garden was well-established when the homeowner commissioned the final touch, a mural depicting California's famous Fried Egg Plant (Matilija Poppy, Romnea coulteri). She found the artists via Beautifearth, a service that connects artists with projects.
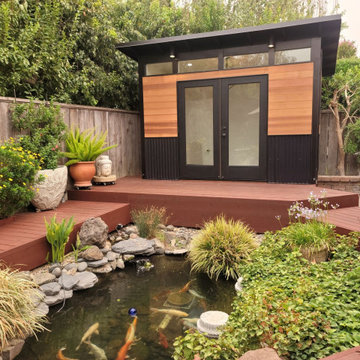
Идея дизайна: отдельно стоящая хозпостройка среднего размера в стиле ретро с мастерской
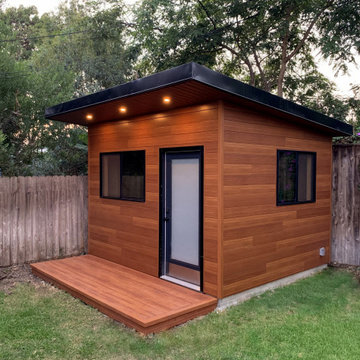
Cedar Renditions siding in Timberline, and Zuri Premium Decking in Pecan.
На фото: отдельно стоящая хозпостройка в стиле модернизм с мастерской
На фото: отдельно стоящая хозпостройка в стиле модернизм с мастерской
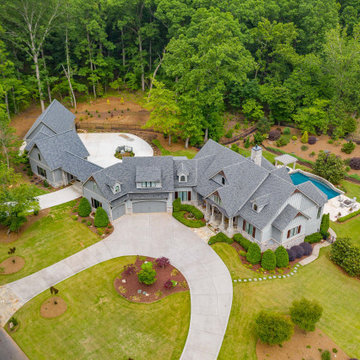
Источник вдохновения для домашнего уюта: большой пристроенный гараж в классическом стиле с навесом над входом для четырех и более машин
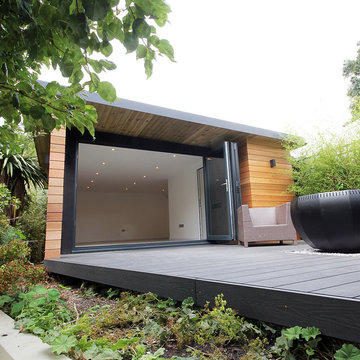
A beautifully composed three level terraced garden. This pool house and garden office have been designed to maximise available space and bring a luxurious feel to the top level of this long garden near Hove Park.
With cedar cladding, bi-folding doors and dark vertical timber surrounds, this garden building is a beautiful addition. Working as a pool house, where the family can use the bathroom and rest after swimming, the large room will also play the role of a garden office. From time to time it will be transformed into a garden bedroom, where guests will have a chance to wake up to a beautiful view.
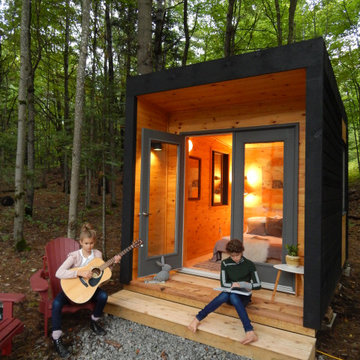
Studio 108 by Lekker Studio located in Huntsville Ontario.
We provide well built and good looking bunkies, guest rooms and backyard studios for your home or cottage.
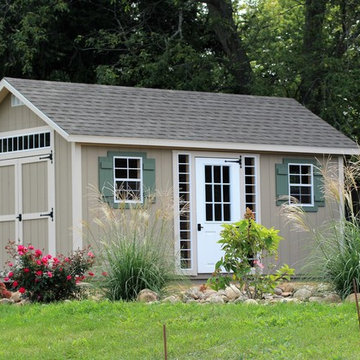
На фото: отдельно стоящая хозпостройка среднего размера в стиле неоклассика (современная классика) с мастерской
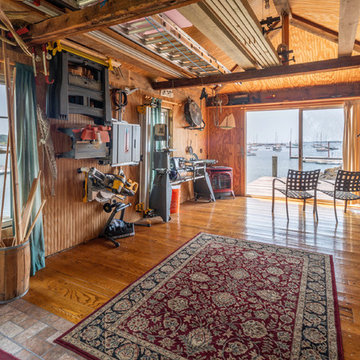
На фото: отдельно стоящая хозпостройка в морском стиле с мастерской
7 277 Фото: гаражи и хозпостройки с навесом над входом и мастерской
7


