740 Фото: гаражи и хозпостройки с навесом для автомобилей для трех машин
Сортировать:
Бюджет
Сортировать:Популярное за сегодня
1 - 20 из 740 фото
1 из 3
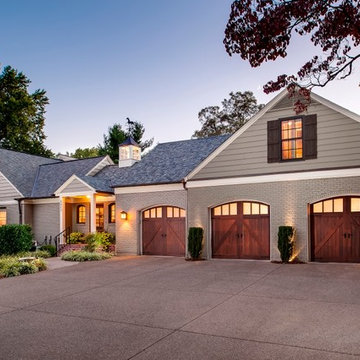
Пример оригинального дизайна: пристроенный гараж среднего размера в стиле неоклассика (современная классика) с навесом для автомобилей для трех машин
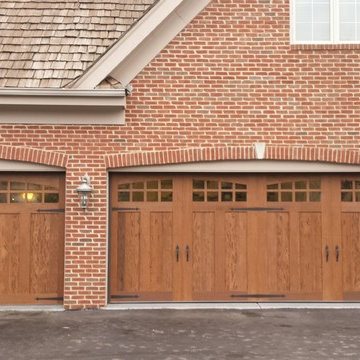
На фото: большой пристроенный гараж в стиле кантри с навесом для автомобилей для трех машин
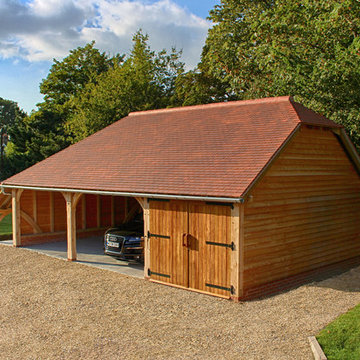
This three bay oak framed garage building was designed with timber garage doors and logstore tied into a fully hipped traditonal roof line. The client expressed an interest for us to handle the full project, the two open bays display all of the oak work inside the barn.
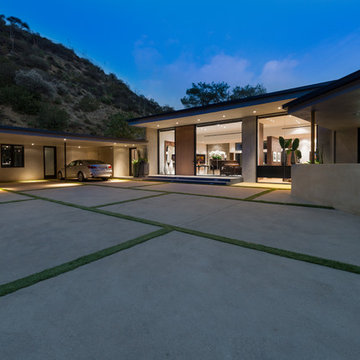
Wallace Ridge Beverly Hills modern luxury home landscaped driveway & glass wall exterior. Photo by William MacCollum.
Стильный дизайн: огромный пристроенный гараж в стиле модернизм с навесом для автомобилей для трех машин - последний тренд
Стильный дизайн: огромный пристроенный гараж в стиле модернизм с навесом для автомобилей для трех машин - последний тренд
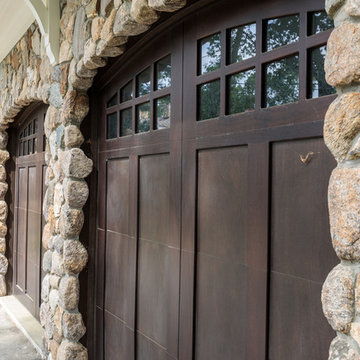
This elegant and sophisticated stone and shingle home is tailored for modern living. Custom designed by a highly respected developer, buyers will delight in the bright and beautiful transitional aesthetic. The welcoming foyer is accented with a statement lighting fixture that highlights the beautiful herringbone wood floor. The stunning gourmet kitchen includes everything on the chef's wish list including a butler's pantry and a decorative breakfast island. The family room, awash with oversized windows overlooks the bluestone patio and masonry fire pit exemplifying the ease of indoor and outdoor living. Upon entering the master suite with its sitting room and fireplace, you feel a zen experience. The ultimate lower level is a show stopper for entertaining with a glass-enclosed wine cellar, room for exercise, media or play and sixth bedroom suite. Nestled in the gorgeous Wellesley Farms neighborhood, conveniently located near the commuter train to Boston and town amenities.
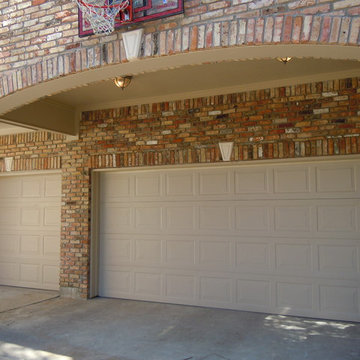
Seek Design & Renovation
На фото: пристроенный гараж среднего размера в классическом стиле с навесом для автомобилей для трех машин с
На фото: пристроенный гараж среднего размера в классическом стиле с навесом для автомобилей для трех машин с
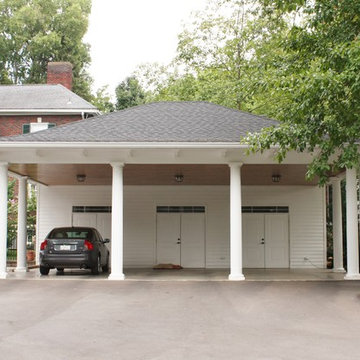
Shelby James Vaughn
Пример оригинального дизайна: отдельно стоящий гараж в классическом стиле с навесом для автомобилей для трех машин
Пример оригинального дизайна: отдельно стоящий гараж в классическом стиле с навесом для автомобилей для трех машин
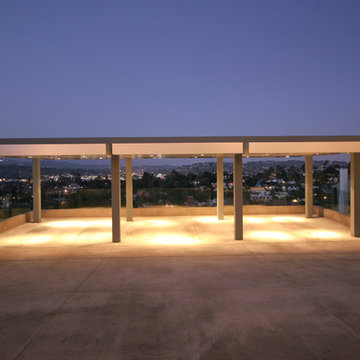
Photographed by Ronald Chang
Источник вдохновения для домашнего уюта: большой отдельно стоящий гараж в стиле модернизм с навесом для автомобилей для трех машин
Источник вдохновения для домашнего уюта: большой отдельно стоящий гараж в стиле модернизм с навесом для автомобилей для трех машин
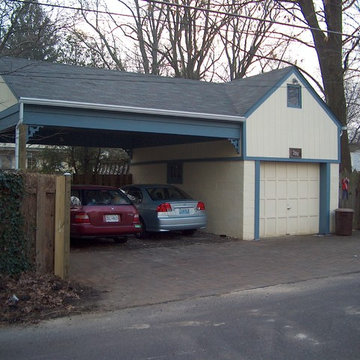
Existing lean-to was removed and a large 2 car carport was added.
Идея дизайна: гараж среднего размера в классическом стиле с навесом для автомобилей для трех машин
Идея дизайна: гараж среднего размера в классическом стиле с навесом для автомобилей для трех машин
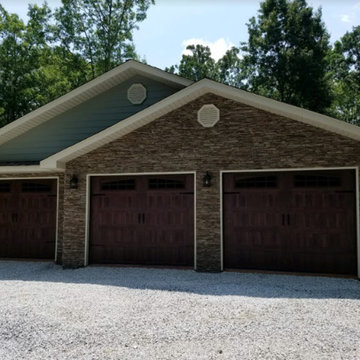
Another angle of the outside.
Источник вдохновения для домашнего уюта: большой пристроенный гараж с навесом для автомобилей для трех машин
Источник вдохновения для домашнего уюта: большой пристроенный гараж с навесом для автомобилей для трех машин
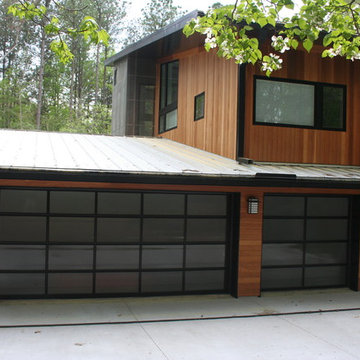
Свежая идея для дизайна: пристроенный гараж среднего размера в стиле модернизм с навесом для автомобилей для трех машин - отличное фото интерьера
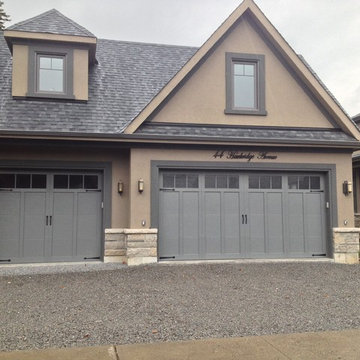
This is our idea of the best of both worlds. Steel insulated high efficiency doors with a custom overlaid wood look. No maintenance no extra heat bills, looks totally custom, this is how it should be!
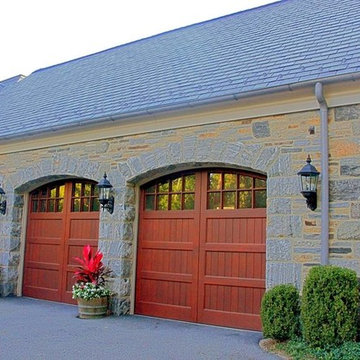
На фото: большой пристроенный гараж в стиле кантри с навесом для автомобилей для трех машин
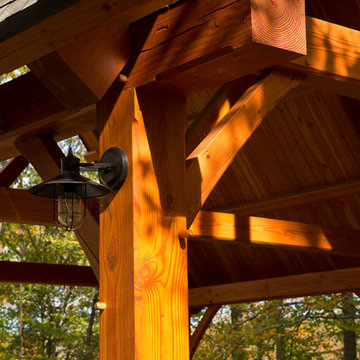
The design of this home was driven by the owners’ desire for a three-bedroom waterfront home that showcased the spectacular views and park-like setting. As nature lovers, they wanted their home to be organic, minimize any environmental impact on the sensitive site and embrace nature.
This unique home is sited on a high ridge with a 45° slope to the water on the right and a deep ravine on the left. The five-acre site is completely wooded and tree preservation was a major emphasis. Very few trees were removed and special care was taken to protect the trees and environment throughout the project. To further minimize disturbance, grades were not changed and the home was designed to take full advantage of the site’s natural topography. Oak from the home site was re-purposed for the mantle, powder room counter and select furniture.
The visually powerful twin pavilions were born from the need for level ground and parking on an otherwise challenging site. Fill dirt excavated from the main home provided the foundation. All structures are anchored with a natural stone base and exterior materials include timber framing, fir ceilings, shingle siding, a partial metal roof and corten steel walls. Stone, wood, metal and glass transition the exterior to the interior and large wood windows flood the home with light and showcase the setting. Interior finishes include reclaimed heart pine floors, Douglas fir trim, dry-stacked stone, rustic cherry cabinets and soapstone counters.
Exterior spaces include a timber-framed porch, stone patio with fire pit and commanding views of the Occoquan reservoir. A second porch overlooks the ravine and a breezeway connects the garage to the home.
Numerous energy-saving features have been incorporated, including LED lighting, on-demand gas water heating and special insulation. Smart technology helps manage and control the entire house.
Greg Hadley Photography
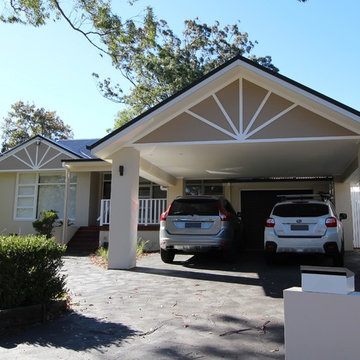
На фото: пристроенный гараж среднего размера в классическом стиле с навесом для автомобилей для трех машин с
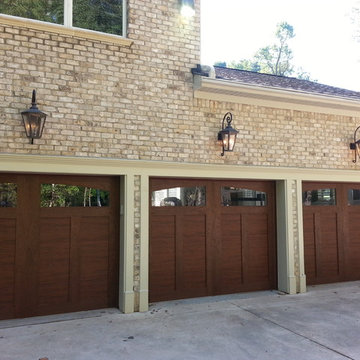
На фото: большой пристроенный гараж в классическом стиле с навесом для автомобилей для трех машин с
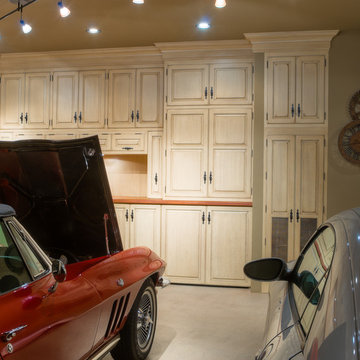
Dean J. Birinyi Photography
На фото: пристроенный гараж в стиле модернизм с навесом для автомобилей для трех машин с
На фото: пристроенный гараж в стиле модернизм с навесом для автомобилей для трех машин с
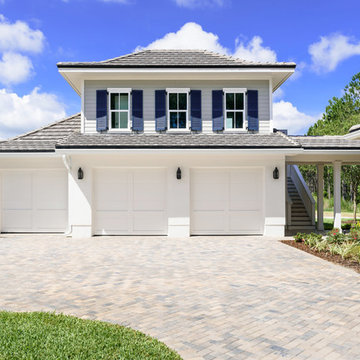
The Tidewater Model includes a detached 3 car garage and guest house!
Идея дизайна: огромный отдельно стоящий гараж в морском стиле с навесом для автомобилей для трех машин
Идея дизайна: огромный отдельно стоящий гараж в морском стиле с навесом для автомобилей для трех машин
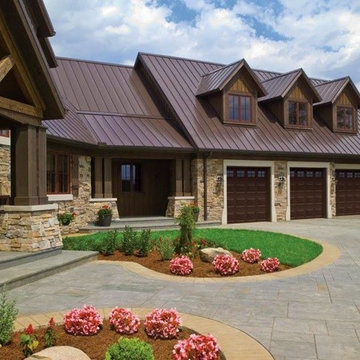
G&S Garage Doors
Свежая идея для дизайна: большой пристроенный гараж в стиле рустика с навесом для автомобилей для трех машин - отличное фото интерьера
Свежая идея для дизайна: большой пристроенный гараж в стиле рустика с навесом для автомобилей для трех машин - отличное фото интерьера
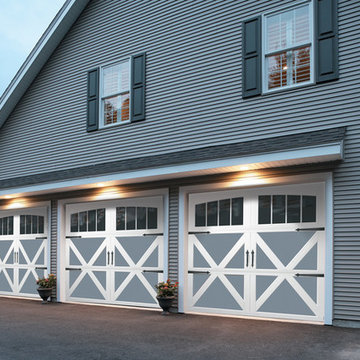
На фото: большой пристроенный гараж в стиле кантри с навесом для автомобилей для трех машин
740 Фото: гаражи и хозпостройки с навесом для автомобилей для трех машин
1

