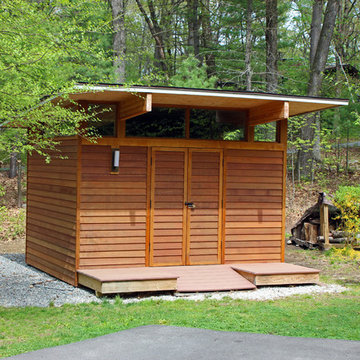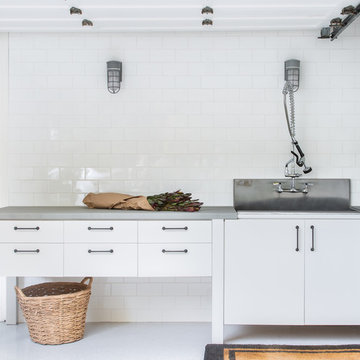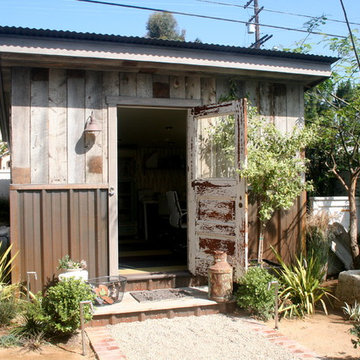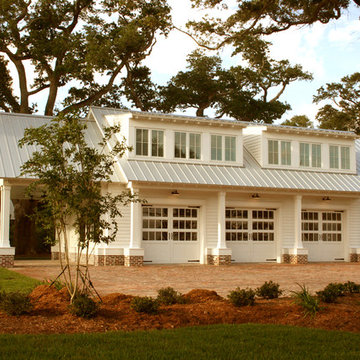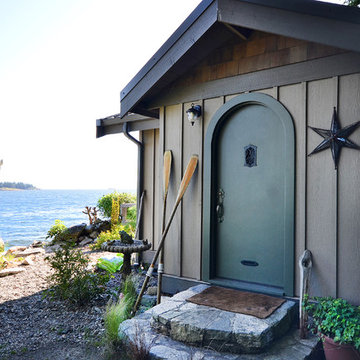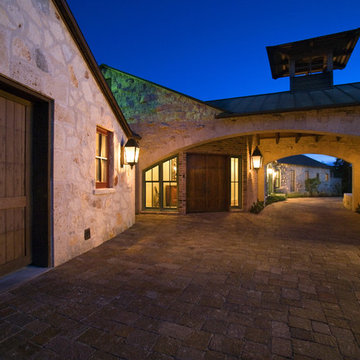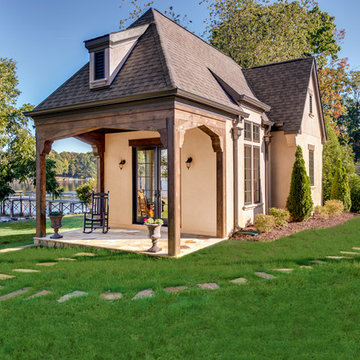63 Фото: гаражи и хозпостройки
Сортировать:
Бюджет
Сортировать:Популярное за сегодня
1 - 20 из 63 фото
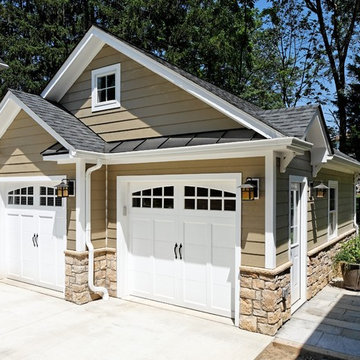
Стильный дизайн: отдельно стоящий гараж в классическом стиле для двух машин - последний тренд
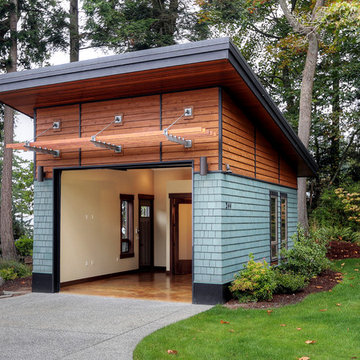
Photography by Lucas Henning.
Идея дизайна: гараж в современном стиле
Идея дизайна: гараж в современном стиле
Find the right local pro for your project
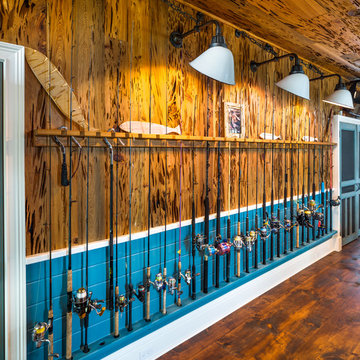
Jimmy White Photography
Стильный дизайн: хозпостройка в стиле фьюжн с мастерской - последний тренд
Стильный дизайн: хозпостройка в стиле фьюжн с мастерской - последний тренд
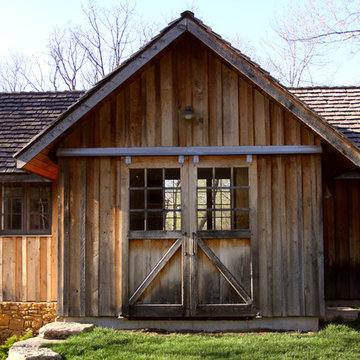
Источник вдохновения для домашнего уюта: отдельно стоящая хозпостройка в стиле рустика с мастерской
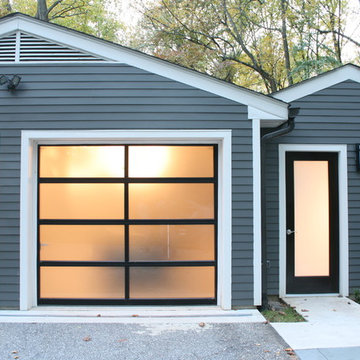
Our clients wanted to create a room that would bring them closer to the outdoors; a room filled with natural lighting; and a venue to spotlight a modern fireplace.
Early in the design process, our clients wanted to replace their existing, outdated, and rundown screen porch, but instead decided to build an all-season sun room. The space was intended as a quiet place to read, relax, and enjoy the view.
The sunroom addition extends from the existing house and is nestled into its heavily wooded surroundings. The roof of the new structure reaches toward the sky, enabling additional light and views.
The floor-to-ceiling magnum double-hung windows with transoms, occupy the rear and side-walls. The original brick, on the fourth wall remains exposed; and provides a perfect complement to the French doors that open to the dining room and create an optimum configuration for cross-ventilation.
To continue the design philosophy for this addition place seamlessly merged natural finishes from the interior to the exterior. The Brazilian black slate, on the sunroom floor, extends to the outdoor terrace; and the stained tongue and groove, installed on the ceiling, continues through to the exterior soffit.
The room's main attraction is the suspended metal fireplace; an authentic wood-burning heat source. Its shape is a modern orb with a commanding presence. Positioned at the center of the room, toward the rear, the orb adds to the majestic interior-exterior experience.
This is the client's third project with place architecture: design. Each endeavor has been a wonderful collaboration to successfully bring this 1960s ranch-house into twenty-first century living.
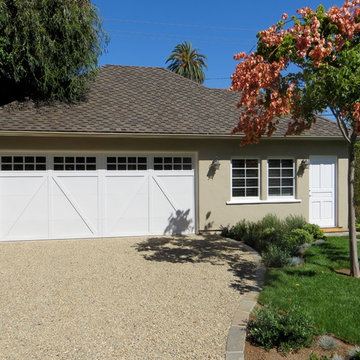
Converted storage space at side of garage into guest/pool house.
Michael Ball Architects,
Synergy General Contractors,
Dryden Helgoe Landscape Design.
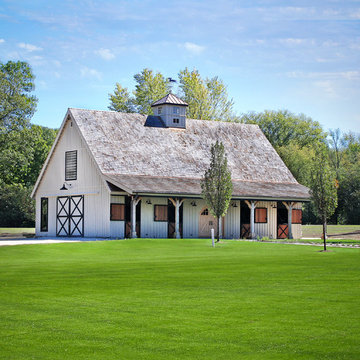
Sand Creek Post & Beam Traditional Wood Barns and Barn Homes
Learn more & request a free catalog: www.sandcreekpostandbeam.com
Пример оригинального дизайна: амбар в стиле кантри
Пример оригинального дизайна: амбар в стиле кантри
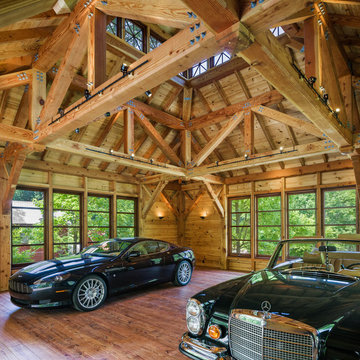
Tom Crane
Hugh Lofting Timber Framing
На фото: большой отдельно стоящий гараж в стиле рустика для трех машин с
На фото: большой отдельно стоящий гараж в стиле рустика для трех машин с
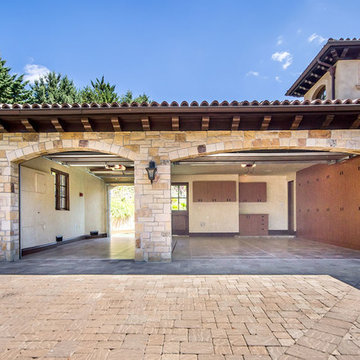
Свежая идея для дизайна: гараж в средиземноморском стиле для трех машин - отличное фото интерьера
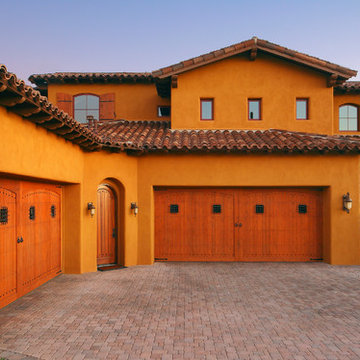
Идея дизайна: большой пристроенный гараж в стиле фьюжн с навесом для автомобилей для четырех и более машин
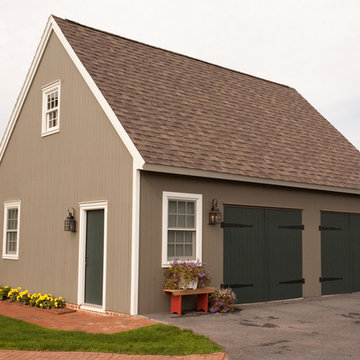
Источник вдохновения для домашнего уюта: гараж в классическом стиле для двух машин
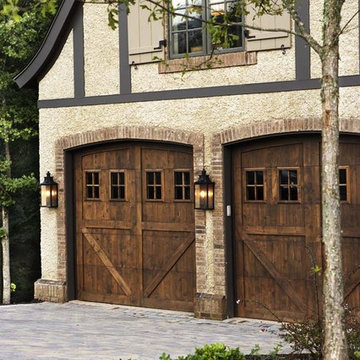
This home at The Cliffs at Walnut Cove is a fine illustration of how rustic can be comfortable and contemporary. Postcard from Paris provided all of the exterior and interior specifications as well as furnished the home. The firm achieved the modern rustic look through an effective combination of reclaimed hardwood floors, stone and brick surfaces, and iron lighting with clean, streamlined plumbing, tile, cabinetry, and furnishings.
Among the standout elements in the home are the reclaimed hardwood oak floors, brick barrel vaulted ceiling in the kitchen, suspended glass shelves in the terrace-level bar, and the stainless steel Lacanche range.
Rachael Boling Photography
63 Фото: гаражи и хозпостройки
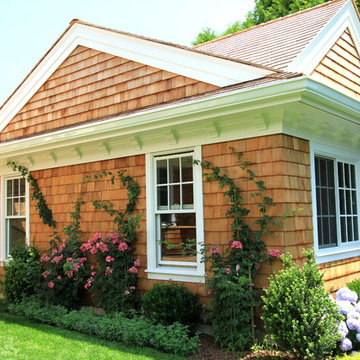
Custom Built Spec Home's detached Garage. Photo by Sal Amato
Идея дизайна: отдельно стоящая хозпостройка в классическом стиле
Идея дизайна: отдельно стоящая хозпостройка в классическом стиле
1


