Фото: гараж со средним бюджетом, с высоким бюджетом
Сортировать:
Бюджет
Сортировать:Популярное за сегодня
1 - 20 из 12 133 фото
1 из 3
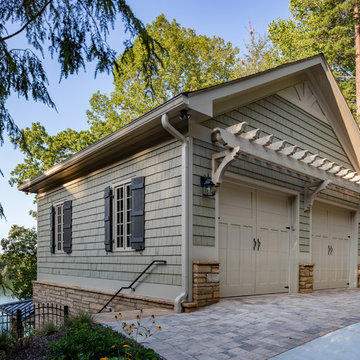
This custom two car garage features a gabled roof, cedar shake exterior, aluminum gutters, custom shutters and finished basement.
Источник вдохновения для домашнего уюта: отдельно стоящий гараж среднего размера в классическом стиле с мастерской для двух машин
Источник вдохновения для домашнего уюта: отдельно стоящий гараж среднего размера в классическом стиле с мастерской для двух машин
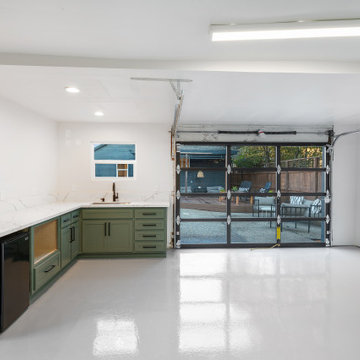
Источник вдохновения для домашнего уюта: отдельно стоящий гараж среднего размера в стиле кантри для двух машин

Источник вдохновения для домашнего уюта: большой отдельно стоящий гараж в современном стиле с навесом для автомобилей для двух машин
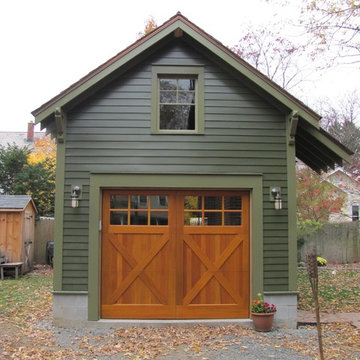
Kimberly K. Alvarez
Идея дизайна: маленький отдельно стоящий гараж в стиле кантри для на участке и в саду
Идея дизайна: маленький отдельно стоящий гараж в стиле кантри для на участке и в саду

На фото: большой отдельно стоящий гараж в стиле рустика с мастерской для двух машин

Rosedale ‘PARK’ is a detached garage and fence structure designed for a residential property in an old Toronto community rich in trees and preserved parkland. Located on a busy corner lot, the owner’s requirements for the project were two fold:
1) They wanted to manage views from passers-by into their private pool and entertainment areas while maintaining a connection to the ‘park-like’ public realm; and
2) They wanted to include a place to park their car that wouldn’t jeopardize the natural character of the property or spoil one’s experience of the place.
The idea was to use the new garage, fence, hard and soft landscaping together with the existing house, pool and two large and ‘protected’ trees to create a setting and a particular sense of place for each of the anticipated activities including lounging by the pool, cooking, dining alfresco and entertaining large groups of friends.
Using wood as the primary building material, the solution was to create a light, airy and luminous envelope around each component of the program that would provide separation without containment. The garage volume and fence structure, framed in structural sawn lumber and a variety of engineered wood products, are wrapped in a dark stained cedar skin that is at once solid and opaque and light and transparent.
The fence, constructed of staggered horizontal wood slats was designed for privacy but also lets light and air pass through. At night, the fence becomes a large light fixture providing an ambient glow for both the private garden as well as the public sidewalk. Thin striations of light wrap around the interior and exterior of the property. The wall of the garage separating the pool area and the parked car is an assembly of wood framed windows clad in the same fence material. When illuminated, this poolside screen transforms from an edge into a nearly transparent lantern, casting a warm glow by the pool. The large overhang gives the area by the by the pool containment and sense of place. It edits out the view of adjacent properties and together with the pool in the immediate foreground frames a view back toward the home’s family room. Using the pool as a source of light and the soffit of the overhang a reflector, the bright and luminous water shimmers and reflects light off the warm cedar plane overhead. All of the peripheral storage within the garage is cantilevered off of the main structure and hovers over native grade to significantly reduce the footprint of the building and minimize the impact on existing tree roots.
The natural character of the neighborhood inspired the extensive use of wood as the projects primary building material. The availability, ease of construction and cost of wood products made it possible to carefully craft this project. In the end, aside from its quiet, modern expression, it is well-detailed, allowing it to be a pragmatic storage box, an elevated roof 'garden', a lantern at night, a threshold and place of occupation poolside for the owners.
Photo: Bryan Groulx
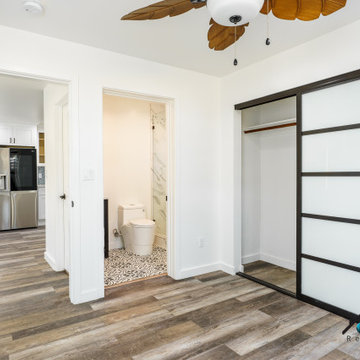
We turned this detached 2-car garage into a beautiful modern ADU packed with amazing features. This ADU has a kitchenette, full bathroom, and bedroom with closet space. The ADU has a brown vinyl wood floor, recessed lighting, ductless A/C, top-grade insulation, GFCI outlets, and more. The bathroom has a fixed vanity with one faucet and the shower is covered with large white marble tiles with pebble accents. The bedroom is an additional 150 sq. that was added to the detached garage.

Exterior post and beam two car garage with loft and storage space
На фото: большой отдельно стоящий гараж в стиле рустика с мастерской для двух машин с
На фото: большой отдельно стоящий гараж в стиле рустика с мастерской для двух машин с
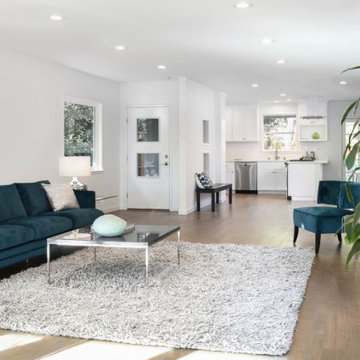
This stand alone garage was converted into an mother in law style apartment. it includes a kitchen bathroom, bedroom and living room areas. By converting a never used garage into an apartment, they are able to subsidize their income and rent it out.

Идея дизайна: отдельно стоящий гараж среднего размера в стиле кантри с мастерской для одной машины
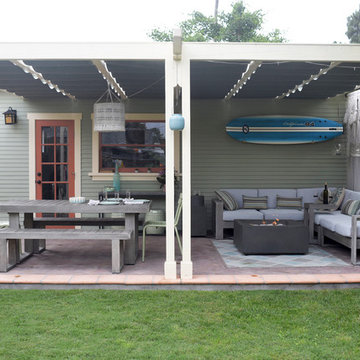
This 1925 craftsman house in Santa Barbara, Ca needed for its original detached garage to be replaced. The single car garage has a covered patio attached creating an outdoor living room. It features a fun outdoor shower, a seating and dining area and outdoor grill. Medeighnia Westwick Photography.
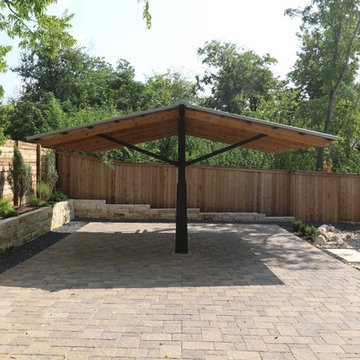
The Wethersfield home is a “Contributing Structure” within one of Central Austin’s most historic neighborhoods.
Thanks to the design vision and engineering of the Barley|Pfeiffer Architecture team, the fine execution and contributions of Tommy Hudson with Hudson Custom Builder, and the commitment of the Owner, the outcome is a very comfortable, healthy and nicely day lit, 1600 square foot home that is expected to have energy consumption bills 50% less than those before, despite being almost 190 square feet larger.
A new kitchen was designed for better function and efficiencies. A screened-in porch makes for great outdoor living within a semi-private setting - and without the bugs! New interior fixtures, fittings and finishes were chosen to honor the home’s original 1930’s character while providing tasteful aesthetic upgrades.
Photo: Oren Mitzner, AIA NCARB
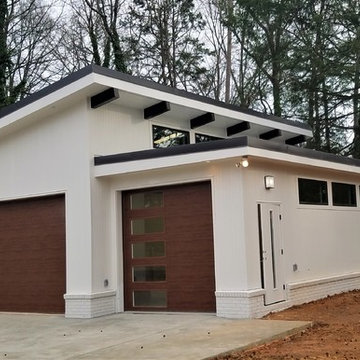
Пример оригинального дизайна: большой отдельно стоящий гараж в стиле ретро для трех машин
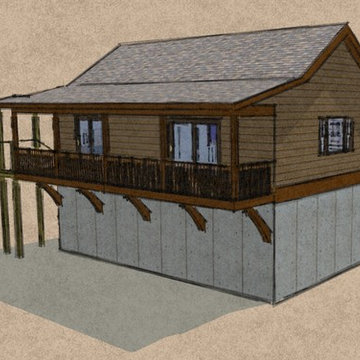
Rear perspective
Идея дизайна: большой отдельно стоящий гараж в стиле рустика для трех машин
Идея дизайна: большой отдельно стоящий гараж в стиле рустика для трех машин
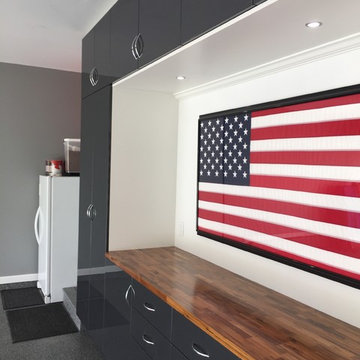
Garage overhaul that included new floating cabinets in grey with high gloss finish. LED lighting, custom cabinets with adjustable shelving, dovetail drawers, butcher block countertop, chrome hardware, epoxy floor in grey, painted walls and custom trim.
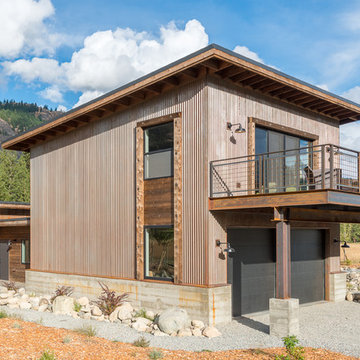
Two story garage. Bonus room above with deck facing south. Photography by Lucas Henning.
Пример оригинального дизайна: отдельно стоящий гараж среднего размера в стиле лофт с мастерской для двух машин
Пример оригинального дизайна: отдельно стоящий гараж среднего размера в стиле лофт с мастерской для двух машин
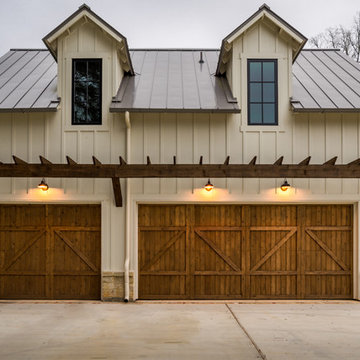
William David Homes
Стильный дизайн: большой гараж в стиле кантри - последний тренд
Стильный дизайн: большой гараж в стиле кантри - последний тренд
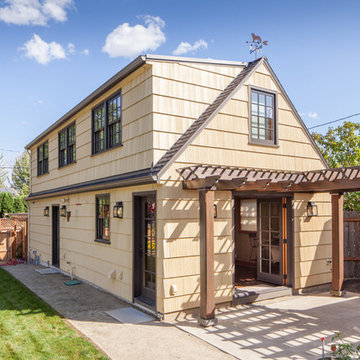
The homeowner of this old, detached garage wanted to create a functional living space with a kitchen, bathroom and second-story bedroom, while still maintaining a functional garage space. We salvaged hickory wood for the floors and built custom fir cabinets in the kitchen with patchwork tile backsplash and energy efficient appliances. As a historical home but without historical requirements, we had fun blending era-specific elements like traditional wood windows, French doors, and wood garage doors with modern elements like solar panels on the roof and accent lighting in the stair risers. In preparation for the next phase of construction (a full kitchen remodel and addition to the main house), we connected the plumbing between the main house and carriage house to make the project more cost-effective. We also built a new gate with custom stonework to match the trellis, expanded the patio between the main house and garage, and installed a gas fire pit to seamlessly tie the structures together and provide a year-round outdoor living space.
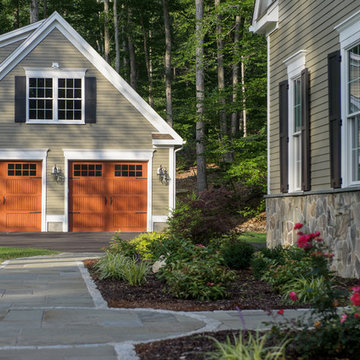
На фото: большой отдельно стоящий гараж в классическом стиле с мастерской для двух машин
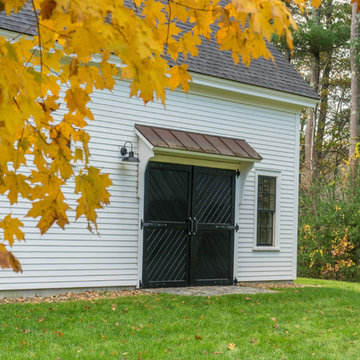
Eric Roth
На фото: большой отдельно стоящий гараж в стиле кантри с мастерской
На фото: большой отдельно стоящий гараж в стиле кантри с мастерской
Фото: гараж со средним бюджетом, с высоким бюджетом
1