Фото: гараж со средним бюджетом, класса люкс
Сортировать:
Бюджет
Сортировать:Популярное за сегодня
1 - 20 из 8 176 фото
1 из 3
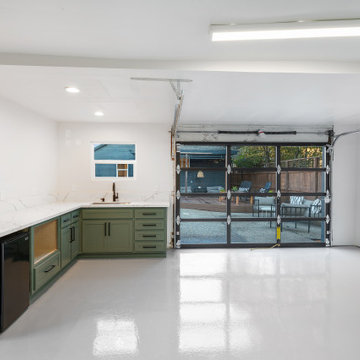
Источник вдохновения для домашнего уюта: отдельно стоящий гараж среднего размера в стиле кантри для двух машин

Exterior post and beam two car garage with loft and storage space
На фото: большой отдельно стоящий гараж в стиле рустика с мастерской для двух машин с
На фото: большой отдельно стоящий гараж в стиле рустика с мастерской для двух машин с
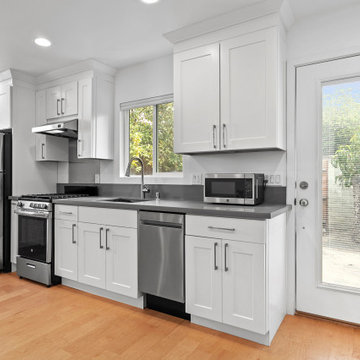
Modern Kitchenette - modern appliances, gray countertops, white cabinets, and recessed lighting.
На фото: большой отдельно стоящий гараж в стиле модернизм
На фото: большой отдельно стоящий гараж в стиле модернизм
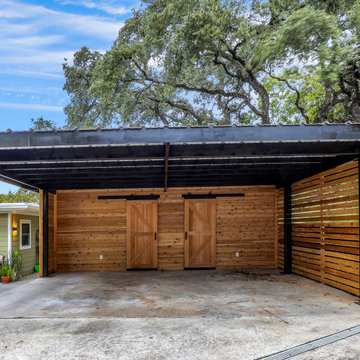
Modern Carport
Стильный дизайн: большой отдельно стоящий гараж в современном стиле с навесом для автомобилей для двух машин - последний тренд
Стильный дизайн: большой отдельно стоящий гараж в современном стиле с навесом для автомобилей для двух машин - последний тренд

This set of cabinets and washing station is just inside the large garage. The washing area is to rinse off boots, fishing gear and the like prior to hanging them up. The doorway leads into the home--to the right is the laundry & guest suite to the left the balance of the home.
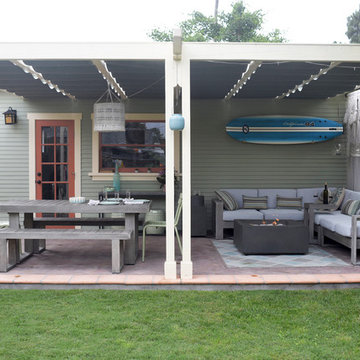
This 1925 craftsman house in Santa Barbara, Ca needed for its original detached garage to be replaced. The single car garage has a covered patio attached creating an outdoor living room. It features a fun outdoor shower, a seating and dining area and outdoor grill. Medeighnia Westwick Photography.
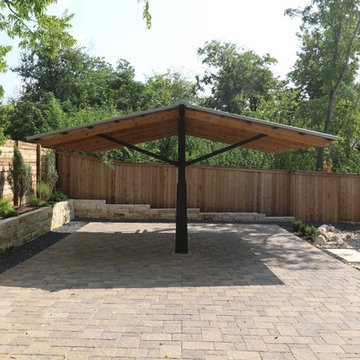
The Wethersfield home is a “Contributing Structure” within one of Central Austin’s most historic neighborhoods.
Thanks to the design vision and engineering of the Barley|Pfeiffer Architecture team, the fine execution and contributions of Tommy Hudson with Hudson Custom Builder, and the commitment of the Owner, the outcome is a very comfortable, healthy and nicely day lit, 1600 square foot home that is expected to have energy consumption bills 50% less than those before, despite being almost 190 square feet larger.
A new kitchen was designed for better function and efficiencies. A screened-in porch makes for great outdoor living within a semi-private setting - and without the bugs! New interior fixtures, fittings and finishes were chosen to honor the home’s original 1930’s character while providing tasteful aesthetic upgrades.
Photo: Oren Mitzner, AIA NCARB
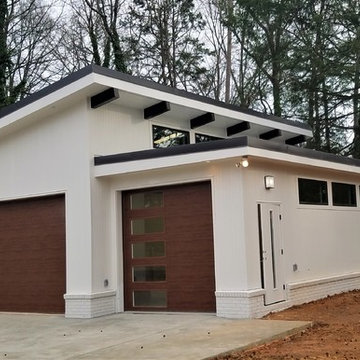
Пример оригинального дизайна: большой отдельно стоящий гараж в стиле ретро для трех машин
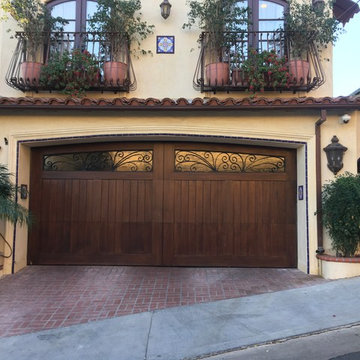
Gorgeous fully custom wooden garage door. Los Angeles clients selected Glue Chip Glass windows with ornamental iron grills. This type of glass allows all sunlight through, but provides no real view through from outside. This is a Carriage House Doors garage door, Los Angeles installation site.
Photographer: Archway Garage Doors & Gates

Detached 4-car garage with 1,059 SF one-bedroom apartment above and 1,299 SF of finished storage space in the basement.
На фото: большой отдельно стоящий гараж в классическом стиле для четырех и более машин с
На фото: большой отдельно стоящий гараж в классическом стиле для четырех и более машин с
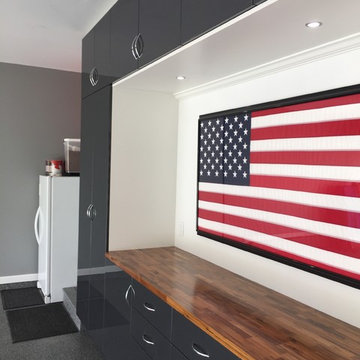
Garage overhaul that included new floating cabinets in grey with high gloss finish. LED lighting, custom cabinets with adjustable shelving, dovetail drawers, butcher block countertop, chrome hardware, epoxy floor in grey, painted walls and custom trim.
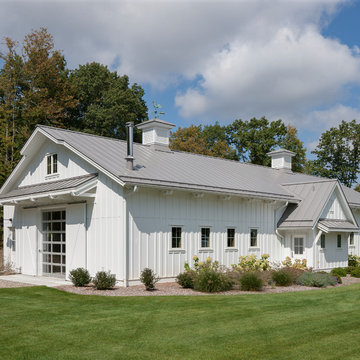
Exterior
Источник вдохновения для домашнего уюта: огромный отдельно стоящий гараж в стиле кантри
Источник вдохновения для домашнего уюта: огромный отдельно стоящий гараж в стиле кантри

Part of the original design for the home in the 1900's, Clawson Architects recreated the Porte cochere along with the other renovations, alterations and additions to the property.

Nestled next to a mountain side and backing up to a creek, this home encompasses the mountain feel. With its neutral yet rich exterior colors and textures, the architecture is simply picturesque. A custom Knotty Alder entry door is preceded by an arched stone column entry porch. White Oak flooring is featured throughout and accentuates the home’s stained beam and ceiling accents. Custom cabinetry in the Kitchen and Great Room create a personal touch unique to only this residence. The Master Bathroom features a free-standing tub and all-tiled shower. Upstairs, the game room boasts a large custom reclaimed barn wood sliding door. The Juliette balcony gracefully over looks the handsome Great Room. Downstairs the screen porch is cozy with a fireplace and wood accents. Sitting perpendicular to the home, the detached three-car garage mirrors the feel of the main house by staying with the same paint colors, and features an all metal roof. The spacious area above the garage is perfect for a future living or storage area.

Two-story pole barn with whitewash pine board & batten siding, black metal roofing, Okna 5500 series Double Hung vinyl windows with grids, Azek cupola with steel roof and custom Dachshund weather vane. Custom made tree cut-out window shutters painted black. Rustic barn style goose-neck lighting fixtures with protective cage. Rough Sawn pine double sliding door.
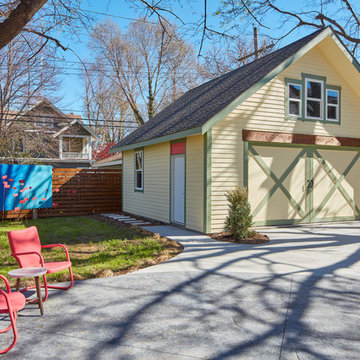
Свежая идея для дизайна: отдельно стоящий гараж среднего размера в классическом стиле с мастерской для двух машин - отличное фото интерьера
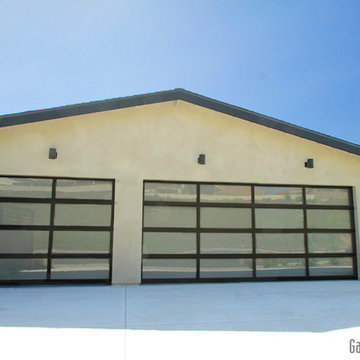
Glass garage doors for the modern home. A different take on the traditional garage door these doors add sophistication and durability. The glass is tempered and is also considered, "safety" glass for it's ability to scramble into several tiny pieces. This products anyone or objects surrounding the damage.
Sarah F.

Идея дизайна: большой пристроенный гараж в классическом стиле с навесом над входом для одной машины
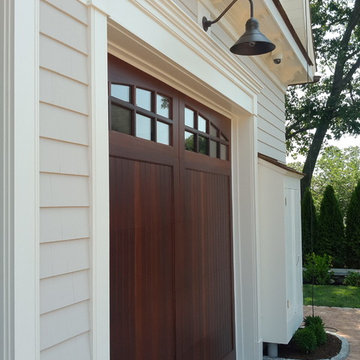
Пример оригинального дизайна: пристроенный гараж среднего размера в стиле кантри
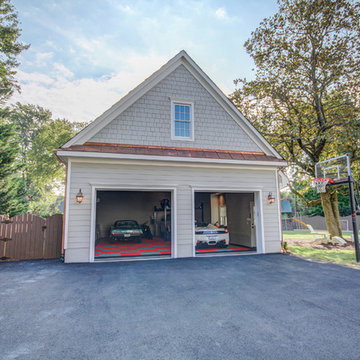
This detached garage uses vertical space for smart storage. A lift was installed for the owners' toys including a dirt bike. A full sized SUV fits underneath of the lift and the garage is deep enough to site two cars deep, side by side. Additionally, a storage loft can be accessed by pull-down stairs. Trex flooring was installed for a slip-free, mess-free finish. The outside of the garage was built to match the existing home while also making it stand out with copper roofing and gutters. A mini-split air conditioner makes the space comfortable for tinkering year-round. The low profile garage doors and wall-mounted opener also keep vertical space at a premium.
Фото: гараж со средним бюджетом, класса люкс
1