Фото: гараж для одной машины класса люкс
Сортировать:
Бюджет
Сортировать:Популярное за сегодня
21 - 40 из 76 фото
1 из 3
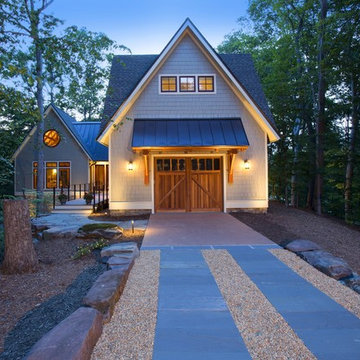
This Kohlmark home leant itself perfectly to lighting.
Свежая идея для дизайна: большой пристроенный гараж в стиле кантри для одной машины - отличное фото интерьера
Свежая идея для дизайна: большой пристроенный гараж в стиле кантри для одной машины - отличное фото интерьера
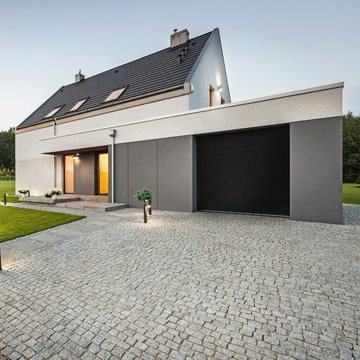
For a modern take on a classic design our flush garage doors provide a sleek design, with a wood grain texture embossed in the steel. This picture shows an all black door with no glass.
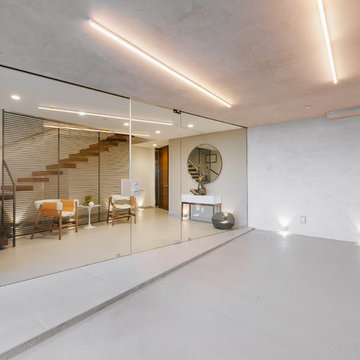
Идея дизайна: большой пристроенный гараж в стиле модернизм с навесом для автомобилей для одной машины
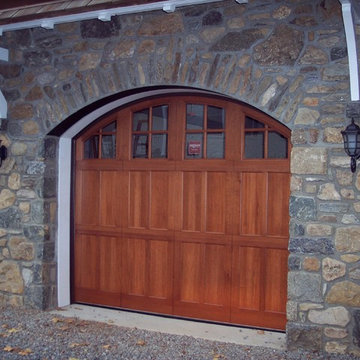
Suburban Overhead Doors
Свежая идея для дизайна: пристроенный гараж среднего размера в стиле кантри для одной машины - отличное фото интерьера
Свежая идея для дизайна: пристроенный гараж среднего размера в стиле кантри для одной машины - отличное фото интерьера
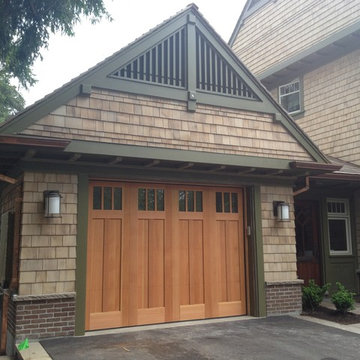
This door was built by one of our elite suppliers "Equal Doors" They will build any crazy design we come up with. You will see many examples of these designs in this category hope you enjoy the design details of our Salesman Kevin.
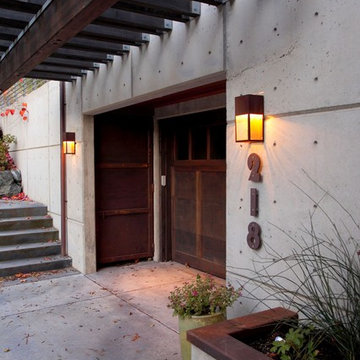
Lower level garage with storage doors. Photography by Ian Gleadle.
На фото: большой пристроенный гараж в стиле неоклассика (современная классика) для одной машины с
На фото: большой пристроенный гараж в стиле неоклассика (современная классика) для одной машины с
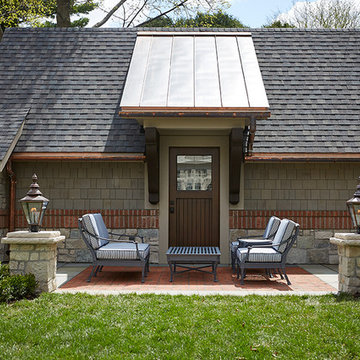
Builder: J. Peterson Homes
Interior Designer: Francesca Owens
Photographers: Ashley Avila Photography, Bill Hebert, & FulView
Capped by a picturesque double chimney and distinguished by its distinctive roof lines and patterned brick, stone and siding, Rookwood draws inspiration from Tudor and Shingle styles, two of the world’s most enduring architectural forms. Popular from about 1890 through 1940, Tudor is characterized by steeply pitched roofs, massive chimneys, tall narrow casement windows and decorative half-timbering. Shingle’s hallmarks include shingled walls, an asymmetrical façade, intersecting cross gables and extensive porches. A masterpiece of wood and stone, there is nothing ordinary about Rookwood, which combines the best of both worlds.
Once inside the foyer, the 3,500-square foot main level opens with a 27-foot central living room with natural fireplace. Nearby is a large kitchen featuring an extended island, hearth room and butler’s pantry with an adjacent formal dining space near the front of the house. Also featured is a sun room and spacious study, both perfect for relaxing, as well as two nearby garages that add up to almost 1,500 square foot of space. A large master suite with bath and walk-in closet which dominates the 2,700-square foot second level which also includes three additional family bedrooms, a convenient laundry and a flexible 580-square-foot bonus space. Downstairs, the lower level boasts approximately 1,000 more square feet of finished space, including a recreation room, guest suite and additional storage.
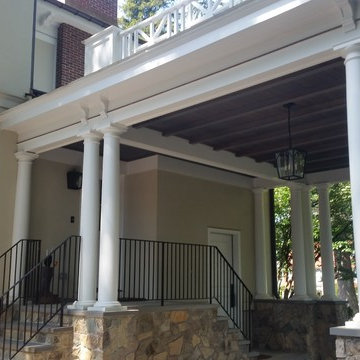
Details of the stone base and columns supporting the Porte Cochere. Part of the original design for the home in the 1900's, Clawson Architects recreated the Porte cochere along with the other renovations, alterations and additions to the property.
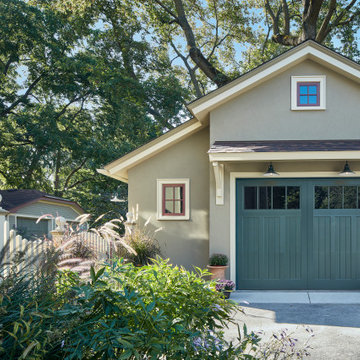
Стильный дизайн: отдельно стоящий гараж среднего размера в стиле кантри для одной машины - последний тренд
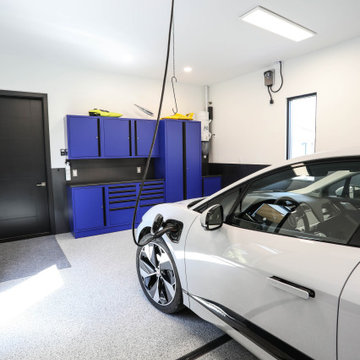
Automobile aficionado's garage, complete with ChargePoint Smart charging station, epoxy flooring and Cobalt blue garage cabinets from Challenger Designs, Nappanee, Indiana.
General Contracting by Martin Bros. Contracting, Inc.; Architectural Design by Helman Sechrist Architecture; Interior Design by Homeowner; Photography by Marie Martin Kinney.
Images are the property of Martin Bros. Contracting, Inc. and may not be used without written permission.
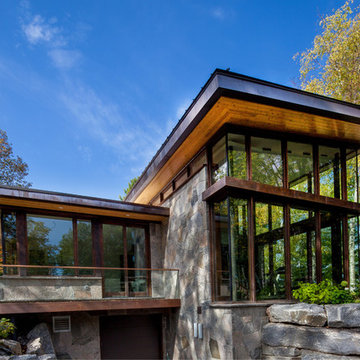
This modern, custom built oasis located on Lake Rosseau by Tamarack North is destined to leave you feeling relaxed and rejuvenated after a weekend spent here. Throughout both the exterior and interior of this home are a great use of textures and warm, earthy tones that make this cottage an experience of its own. The use of glass, stone and wood connect one with nature in a luxurious way.
The great room of this contemporary build is surrounded by glass walls setting a peaceful and relaxing atmosphere, allowing you to unwind and enjoy time with friends and family. Featured in the bedrooms are sliding doors onto the outdoor patio so guests can begin their Muskoka experience the minute they wakeup. As every cottage should, this build features a Muskoka room with both the flooring and the walls made out of stone, as well as sliding doors onto the patio making for a true Muskoka room. Off the master ensuite is a beautiful private garden featuring an outdoor shower creating the perfect space to unwind and connect with nature.
Tamarack North prides their company of professional engineers and builders passionate about serving Muskoka, Lake of Bays and Georgian Bay with fine seasonal homes.
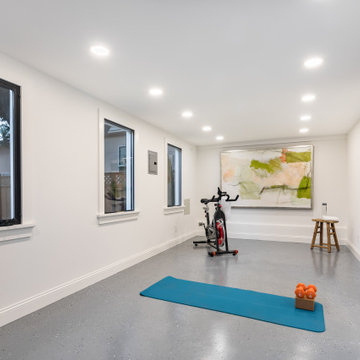
The garage is fully finished and can feature as a home gym of office. Because the garage door is out-swing, the ceiling is not obstructed by rails. The space is beautiful, like any other living space.
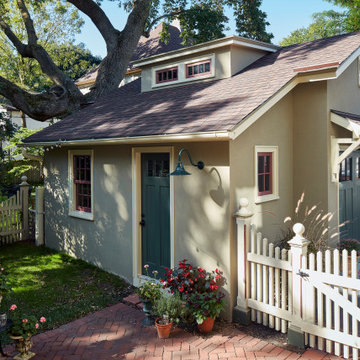
Стильный дизайн: отдельно стоящий гараж среднего размера в стиле кантри для одной машины - последний тренд
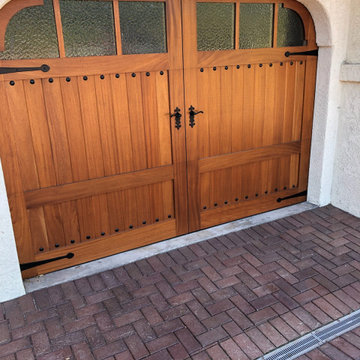
African mahogany t&g v-groove underlay with african mahogany overlay trim boards. Aqualite glass and decorative hardware. What is special about this project is the template top. The template was used to cut the "reveal" for the top section of the door.
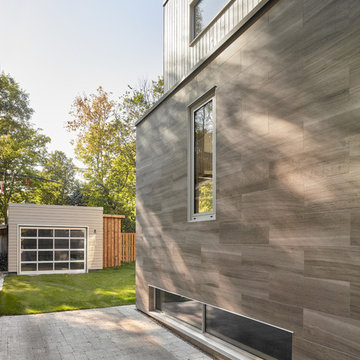
Photo Credit: Scott Norsworthy
Architect: Wanda Ely Architect Inc
Идея дизайна: маленький отдельно стоящий гараж с навесом для автомобилей для на участке и в саду, одной машины
Идея дизайна: маленький отдельно стоящий гараж с навесом для автомобилей для на участке и в саду, одной машины
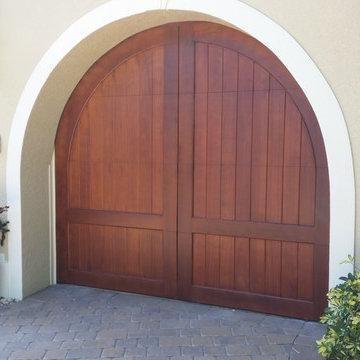
Пример оригинального дизайна: пристроенный гараж среднего размера в морском стиле для одной машины
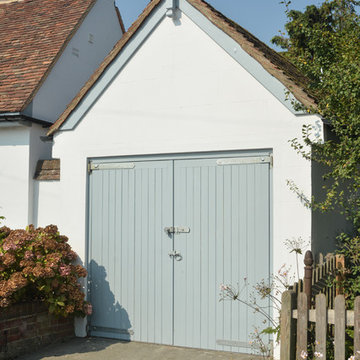
Garage & Office
Mike Waterman
Свежая идея для дизайна: большой отдельно стоящий гараж в стиле кантри с мастерской для одной машины - отличное фото интерьера
Свежая идея для дизайна: большой отдельно стоящий гараж в стиле кантри с мастерской для одной машины - отличное фото интерьера
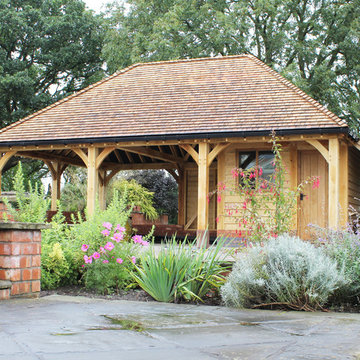
Свежая идея для дизайна: отдельно стоящий гараж среднего размера в классическом стиле с мастерской для одной машины - отличное фото интерьера
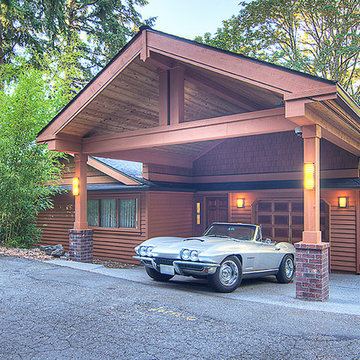
Tom Redner, Vivid Interiors
На фото: большой пристроенный гараж в стиле кантри с навесом для автомобилей для одной машины
На фото: большой пристроенный гараж в стиле кантри с навесом для автомобилей для одной машины
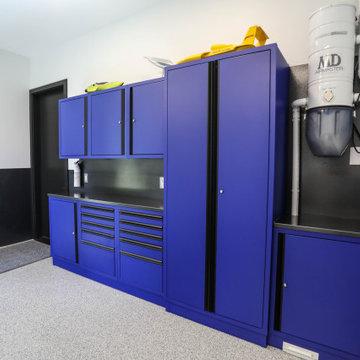
Automobile aficionado's garage, complete with ChargePoint Smart charging station, epoxy flooring and Cobalt blue garage cabinets from Challenger Designs, Nappanee, Indiana.
General Contracting by Martin Bros. Contracting, Inc.; Architectural Design by Helman Sechrist Architecture; Interior Design by Homeowner; Photography by Marie Martin Kinney.
Images are the property of Martin Bros. Contracting, Inc. and may not be used without written permission.
Фото: гараж для одной машины класса люкс
2