Фото: фонтан на террасе на крыше
Сортировать:
Бюджет
Сортировать:Популярное за сегодня
201 - 213 из 213 фото
1 из 3
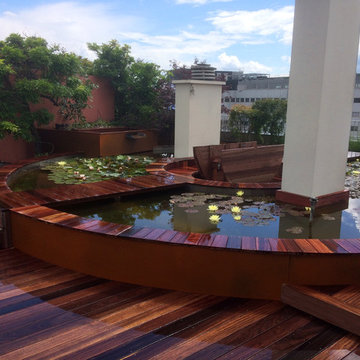
На фото: фонтан на террасе среднего размера на крыше в восточном стиле без защиты от солнца с
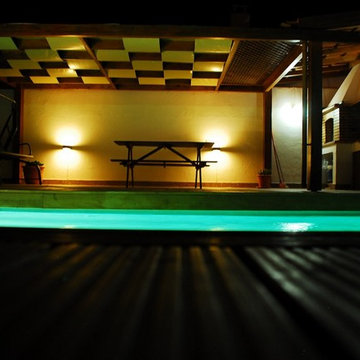
Ocean View
Идея дизайна: терраса среднего размера на крыше в морском стиле
Идея дизайна: терраса среднего размера на крыше в морском стиле
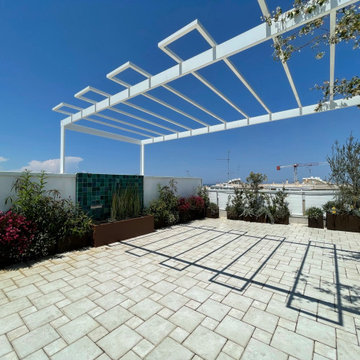
Nel corso degli anni ho realizzato numerosi terrazzi, dai piccoli balconi fino ai grandi giardini. L'esperienza acquisita nel tempo mi permette di creare spazi eleganti, belli e funzionali...che sanno suscitare emozioni.
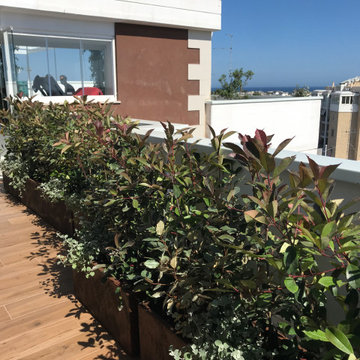
Nel corso degli anni ho realizzato numerosi terrazzi, dai piccoli balconi fino ai grandi giardini. L'esperienza acquisita nel tempo mi permette di creare spazi eleganti, belli e funzionali...che sanno suscitare emozioni.
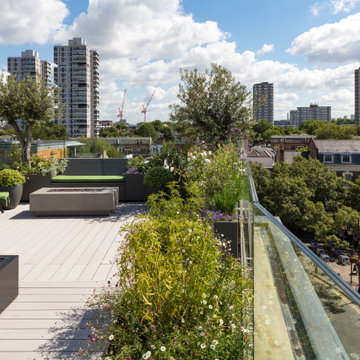
This small but complex project saw the creation of a terrace above an existing flat roof of a property in Battersea Square.
We were appointed to design and prepare a scheme to submit for planning permission. We were able to successfully achieve consent to extend the roof terrace and to create approximately 100 square metres of extra space. The process was protracted and required negotiation with the local authority to restrict any overlooking potential. The solution to this challenge was to create a design with two parts connected by a 1m wide walkway. We also introduced planting in front of the glazing that controls the overlooking without the need for sandblasted glass. This combination of glazing and planting has made a significant difference to the final feel of space on the terrace.
Our design creates separate zones on the terrace, with sections for living, dining and cooking. We also changed the windows in the penthouse to sliding folding doors, which has created a much more functional and spacious feeling terrace.
We had to work closely with the structural engineer to work out the best way to create a deck structure over the existing roof. Ultimately the design required large long-spanning steels supported by the load-bearing walls below. An infill deck structure supports the terrace too. There was significant technical coordination required with glass balustrade company to achieve the right finish.
The terrace would not have been complete without a great garden. We worked in partnership with garden designer Richard Miers, who specified the planted beds, water features, planting, irrigation system and lighting.
Overall we have created a beautiful terrace for our client with approximately 100 square metres of extra living space.
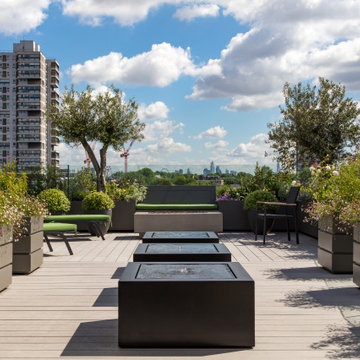
This small but complex project saw the creation of a terrace above an existing flat roof of a property in Battersea Square.
We were appointed to design and prepare a scheme to submit for planning permission. We were able to successfully achieve consent to extend the roof terrace and to create approximately 100 square metres of extra space. The process was protracted and required negotiation with the local authority to restrict any overlooking potential. The solution to this challenge was to create a design with two parts connected by a 1m wide walkway. We also introduced planting in front of the glazing that controls the overlooking without the need for sandblasted glass. This combination of glazing and planting has made a significant difference to the final feel of space on the terrace.
Our design creates separate zones on the terrace, with sections for living, dining and cooking. We also changed the windows in the penthouse to sliding folding doors, which has created a much more functional and spacious feeling terrace.
We had to work closely with the structural engineer to work out the best way to create a deck structure over the existing roof. Ultimately the design required large long-spanning steels supported by the load-bearing walls below. An infill deck structure supports the terrace too. There was significant technical coordination required with glass balustrade company to achieve the right finish.
The terrace would not have been complete without a great garden. We worked in partnership with garden designer Richard Miers, who specified the planted beds, water features, planting, irrigation system and lighting.
Overall we have created a beautiful terrace for our client with approximately 100 square metres of extra living space.
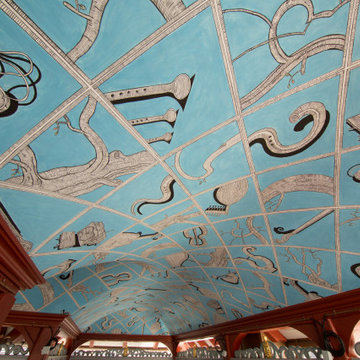
Hoch über den Dächern der Metropole Frankfurt liegt zwischen der Skyline und dem Dom eine kleine Perle versteckt.
Im Rahmen des spektakulären Baus der sogenannten Neuen Altstadt wurde dem Herz Frankfurts mit viel Liebe zum Detail sein Puls zurückgegeben. Das wohl schönste und aufwendigste Haus am Platz ist die Goldene Waage, ein Fachwerkhaus mit Renaissancefassade, das ursprünglich 1619 errichtet wurde. Im Dachgarten, dem sogenannten Belvederchen, hat Texturwerk mit unglaublicher Liebe zum Detail und höchstem technischen Aufwand ein echtes Deckenfreko gemalt, welches das Vermächtnis von Edward Allingtons letztem Kunstwerk darstellt.
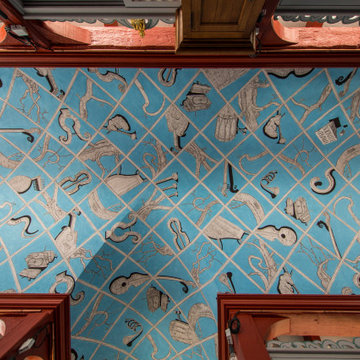
Hoch über den Dächern der Metropole Frankfurt liegt zwischen der Skyline und dem Dom eine kleine Perle versteckt.
Im Rahmen des spektakulären Baus der sogenannten Neuen Altstadt wurde dem Herz Frankfurts mit viel Liebe zum Detail sein Puls zurückgegeben. Das wohl schönste und aufwendigste Haus am Platz ist die Goldene Waage, ein Fachwerkhaus mit Renaissancefassade, das ursprünglich 1619 errichtet wurde. Im Dachgarten, dem sogenannten Belvederchen, hat Texturwerk mit unglaublicher Liebe zum Detail und höchstem technischen Aufwand ein echtes Deckenfreko gemalt, welches das Vermächtnis von Edward Allingtons letztem Kunstwerk darstellt.
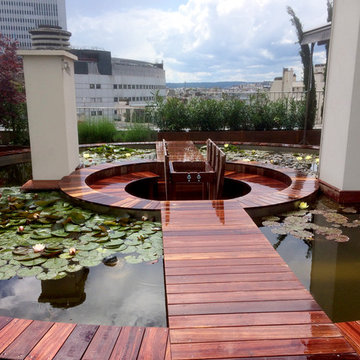
Стильный дизайн: фонтан на террасе среднего размера на крыше в восточном стиле без защиты от солнца - последний тренд
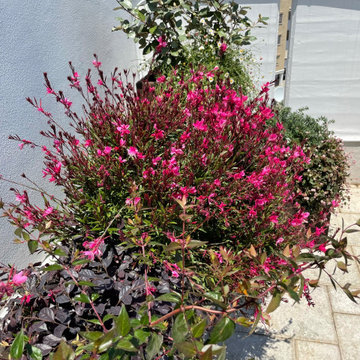
Nel corso degli anni ho realizzato numerosi terrazzi, dai piccoli balconi fino ai grandi giardini. L'esperienza acquisita nel tempo mi permette di creare spazi eleganti, belli e funzionali...che sanno suscitare emozioni.
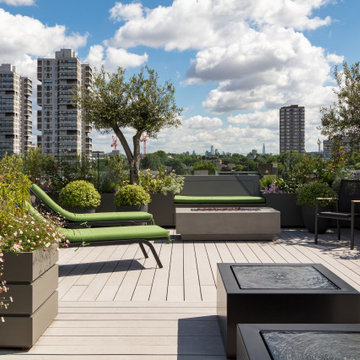
This small but complex project saw the creation of a terrace above an existing flat roof of a property in Battersea Square.
We were appointed to design and prepare a scheme to submit for planning permission. We were able to successfully achieve consent to extend the roof terrace and to create approximately 100 square metres of extra space. The process was protracted and required negotiation with the local authority to restrict any overlooking potential. The solution to this challenge was to create a design with two parts connected by a 1m wide walkway. We also introduced planting in front of the glazing that controls the overlooking without the need for sandblasted glass. This combination of glazing and planting has made a significant difference to the final feel of space on the terrace.
Our design creates separate zones on the terrace, with sections for living, dining and cooking. We also changed the windows in the penthouse to sliding folding doors, which has created a much more functional and spacious feeling terrace.
We had to work closely with the structural engineer to work out the best way to create a deck structure over the existing roof. Ultimately the design required large long-spanning steels supported by the load-bearing walls below. An infill deck structure supports the terrace too. There was significant technical coordination required with glass balustrade company to achieve the right finish.
The terrace would not have been complete without a great garden. We worked in partnership with garden designer Richard Miers, who specified the planted beds, water features, planting, irrigation system and lighting.
Overall we have created a beautiful terrace for our client with approximately 100 square metres of extra living space.
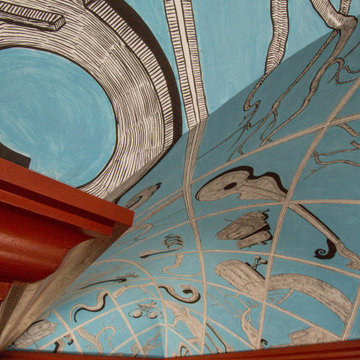
Hoch über den Dächern der Metropole Frankfurt liegt zwischen der Skyline und dem Dom eine kleine Perle versteckt.
Im Rahmen des spektakulären Baus der sogenannten Neuen Altstadt wurde dem Herz Frankfurts mit viel Liebe zum Detail sein Puls zurückgegeben. Das wohl schönste und aufwendigste Haus am Platz ist die Goldene Waage, ein Fachwerkhaus mit Renaissancefassade, das ursprünglich 1619 errichtet wurde. Im Dachgarten, dem sogenannten Belvederchen, hat Texturwerk mit unglaublicher Liebe zum Detail und höchstem technischen Aufwand ein echtes Deckenfreko gemalt, welches das Vermächtnis von Edward Allingtons letztem Kunstwerk darstellt.
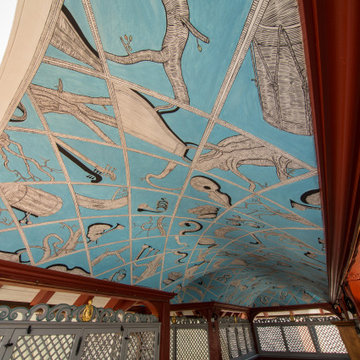
Hoch über den Dächern der Metropole Frankfurt liegt zwischen der Skyline und dem Dom eine kleine Perle versteckt.
Im Rahmen des spektakulären Baus der sogenannten Neuen Altstadt wurde dem Herz Frankfurts mit viel Liebe zum Detail sein Puls zurückgegeben. Das wohl schönste und aufwendigste Haus am Platz ist die Goldene Waage, ein Fachwerkhaus mit Renaissancefassade, das ursprünglich 1619 errichtet wurde. Im Dachgarten, dem sogenannten Belvederchen, hat Texturwerk mit unglaublicher Liebe zum Detail und höchstem technischen Aufwand ein echtes Deckenfreko gemalt, welches das Vermächtnis von Edward Allingtons letztem Kunstwerk darstellt.
Фото: фонтан на террасе на крыше
11