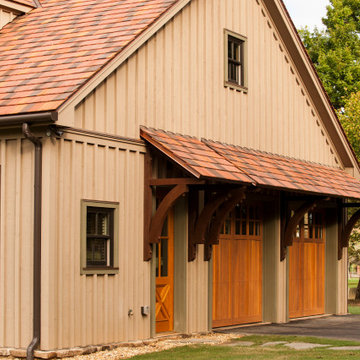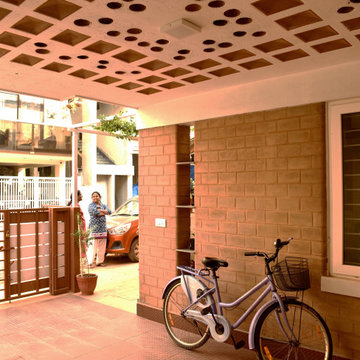Фото: оранжевый, фиолетовый гараж
Сортировать:
Бюджет
Сортировать:Популярное за сегодня
1 - 20 из 1 030 фото
1 из 3
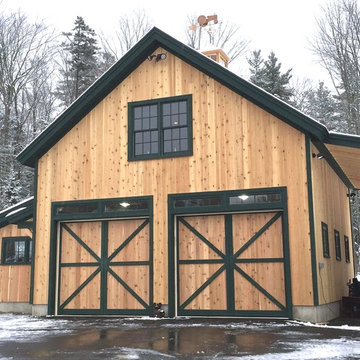
Two bay detached garage barn with workshop and carport. Clear red cedar siding with a transparent stain, cupola and transom windows over the cedar clad garage doors. Second floor with storage or living potential
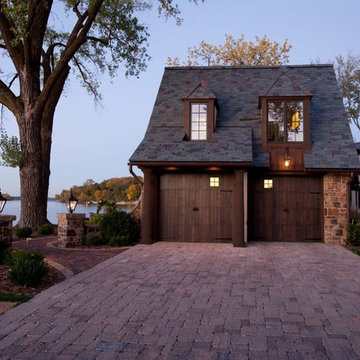
На фото: пристроенный гараж среднего размера в классическом стиле для двух машин с
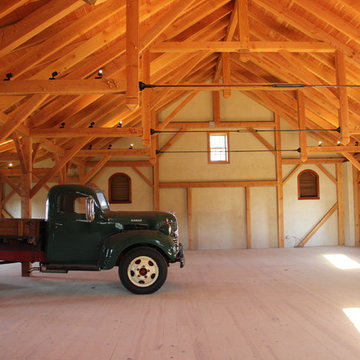
custom horse stalls set in timber frame bank barn
rubber pavers in cross aisle
custom cabinets and carriage doors
Свежая идея для дизайна: огромный отдельно стоящий гараж в классическом стиле - отличное фото интерьера
Свежая идея для дизайна: огромный отдельно стоящий гараж в классическом стиле - отличное фото интерьера
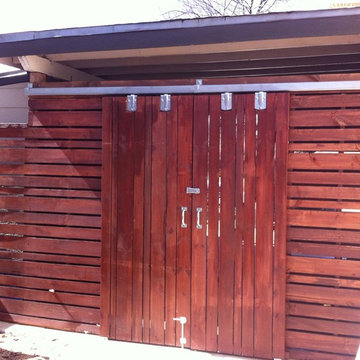
Freeman Construction Ltd
Пример оригинального дизайна: маленький пристроенный гараж в стиле модернизм с навесом для автомобилей для на участке и в саду, одной машины
Пример оригинального дизайна: маленький пристроенный гараж в стиле модернизм с навесом для автомобилей для на участке и в саду, одной машины
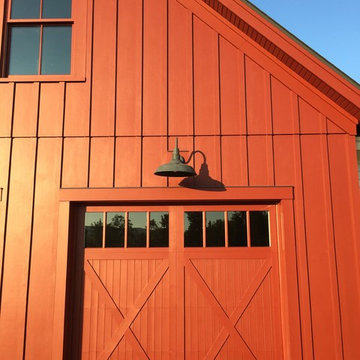
Пример оригинального дизайна: пристроенный гараж среднего размера в стиле кантри с мастерской
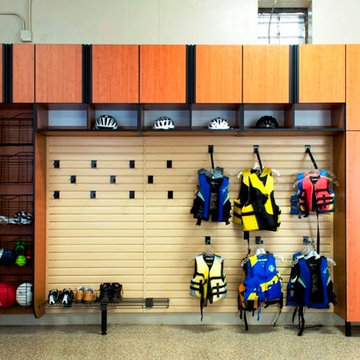
This garage space was set up for active and entertaining family retreat where the area had to be set up for variety of winter and summer outdoor sporting activities. The system utilized Burma Cherry melamine laminate finish with black edge banding which was complemented with an integral black powder coated j-pull door handles. The system also incorporated some poly slot wall area for storing a large variety of sporting goods that could easily be interchanged for the season and stored away when not in use. The garage area also served as food and beverage area for any outside picnic and party activities.
Bill Curran-Designer & Owner of Closet Organizing Systems
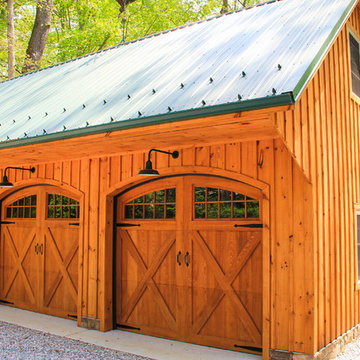
Mike Sabol
На фото: большой отдельно стоящий гараж в стиле кантри для трех машин с
На фото: большой отдельно стоящий гараж в стиле кантри для трех машин с
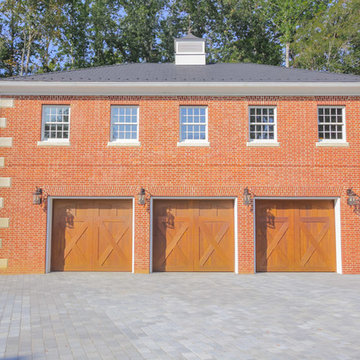
houselens
Идея дизайна: огромный отдельно стоящий гараж в классическом стиле для трех машин
Идея дизайна: огромный отдельно стоящий гараж в классическом стиле для трех машин
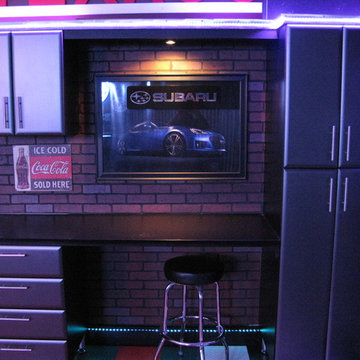
This is a route 66 theme garage / Man Cave located in Sylvania, Ohio. The space is about 600 square feet, standard two / half car garage, used for parking and entertaining. More people are utilizing the garage as a flex space. For most of us it's the largest room in the house. This space was created using galvanized metal roofing material, brick paneling, neon signs, retro signs, garage cabinets, wall murals, pvc flooring and some custom work for the bar.
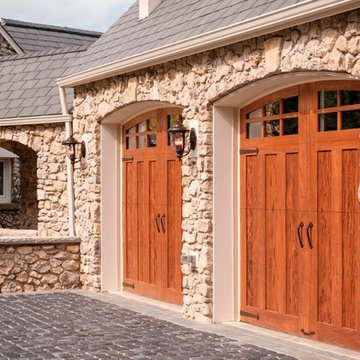
На фото: пристроенный гараж в средиземноморском стиле для двух машин
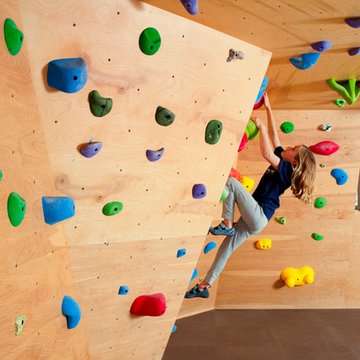
In a Garage/Guest House, we converted the lower level to a climbing wall for the client's athletic young girls. Birch veneer plywood securely fastened to sloping walls were emblazoned with colorful handholds to create a challenging and variable set of routes.
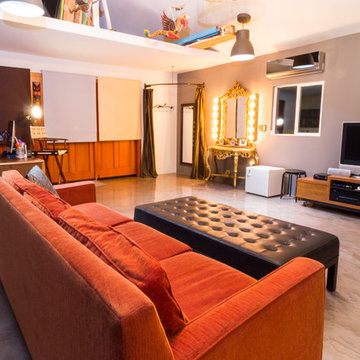
Amy Texter
Идея дизайна: отдельно стоящий гараж среднего размера в современном стиле с мастерской для двух машин
Идея дизайна: отдельно стоящий гараж среднего размера в современном стиле с мастерской для двух машин
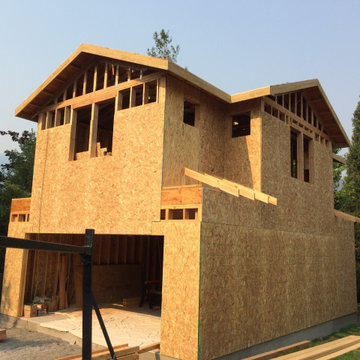
Siding work in progress.
На фото: отдельно стоящий гараж среднего размера в современном стиле с мастерской для двух машин
На фото: отдельно стоящий гараж среднего размера в современном стиле с мастерской для двух машин
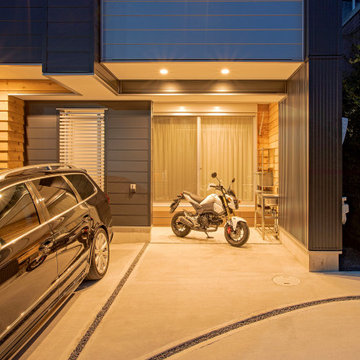
Свежая идея для дизайна: пристроенный гараж в современном стиле с мастерской - отличное фото интерьера
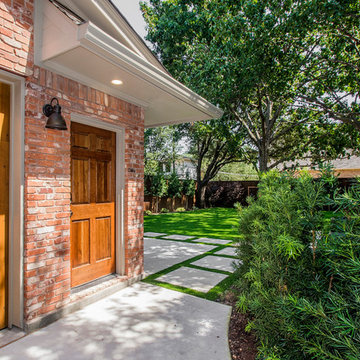
These homeowners really wanted a full garage space where they could house their cars. Their one car garage was overflowing as a storage space and they felt this space could be better used by their growing children as a game room. We converted the garage space into a game room that opens both to the patio and to the driveway. We built a brand new garage with plenty of room for their 2 cars and storage for all their sporting gear! The homeowners chose to install a large timber bar on the wall outside that is perfect for entertaining! The design and exterior has these homeowners feeling like the new garage had been a part of their 1958 home all along! Design by Hatfield Builders & Remodelers | Photography by Versatile Imaging
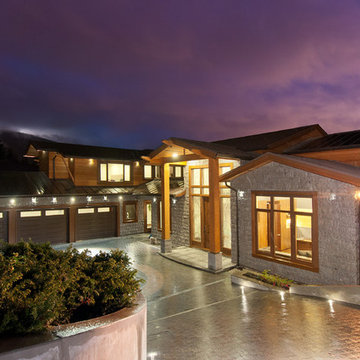
На фото: большой пристроенный гараж в стиле модернизм с навесом для автомобилей для трех машин с
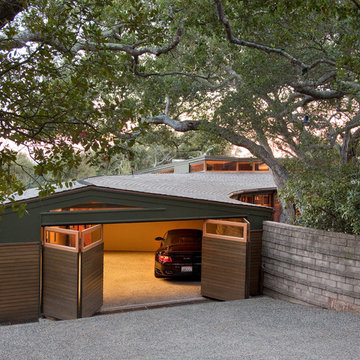
Jim Bartsch Photography
Свежая идея для дизайна: пристроенный гараж в стиле модернизм - отличное фото интерьера
Свежая идея для дизайна: пристроенный гараж в стиле модернизм - отличное фото интерьера
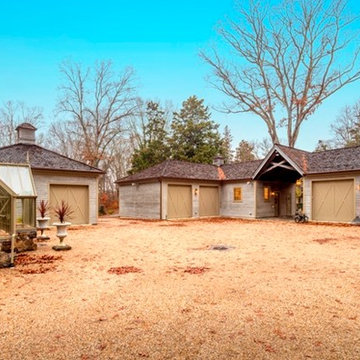
На фото: большой отдельно стоящий гараж в классическом стиле с навесом над входом для четырех и более машин
Фото: оранжевый, фиолетовый гараж
1
