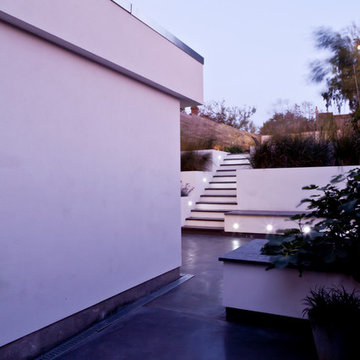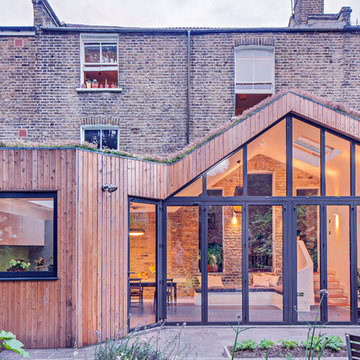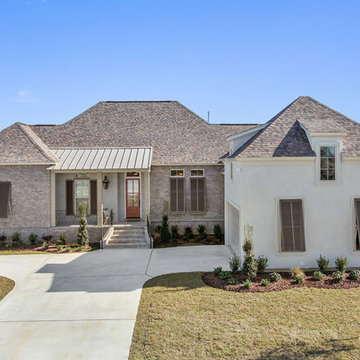Красивые дома – 168 фиолетовые фото фасадов со средним бюджетом
Сортировать:
Бюджет
Сортировать:Популярное за сегодня
1 - 20 из 168 фото
1 из 3
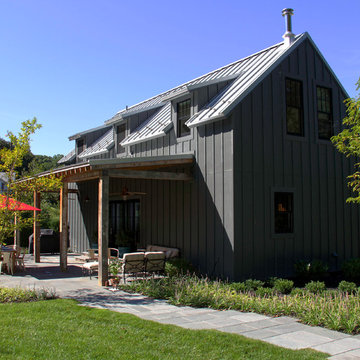
Todd Tully Danner, AIA, IIDA
Идея дизайна: маленький, двухэтажный, серый дом в стиле кантри с облицовкой из ЦСП для на участке и в саду
Идея дизайна: маленький, двухэтажный, серый дом в стиле кантри с облицовкой из ЦСП для на участке и в саду
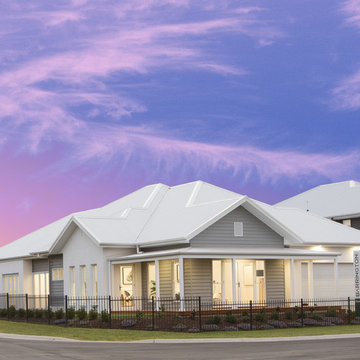
На фото: одноэтажный, серый частный загородный дом среднего размера в морском стиле с комбинированной облицовкой, вальмовой крышей и металлической крышей с
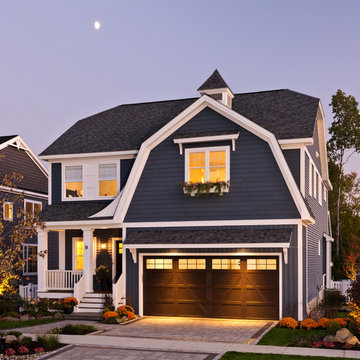
Randall Perry Photography
Источник вдохновения для домашнего уюта: синий частный загородный дом в стиле кантри с облицовкой из винила, мансардной крышей и крышей из гибкой черепицы
Источник вдохновения для домашнего уюта: синий частный загородный дом в стиле кантри с облицовкой из винила, мансардной крышей и крышей из гибкой черепицы
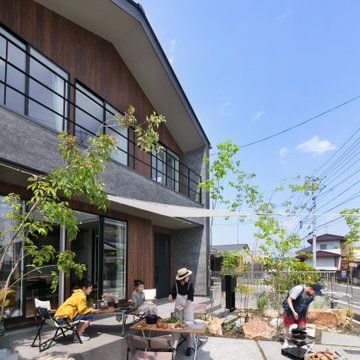
Идея дизайна: двухэтажный частный загородный дом среднего размера в современном стиле с двускатной крышей, металлической крышей и серой крышей
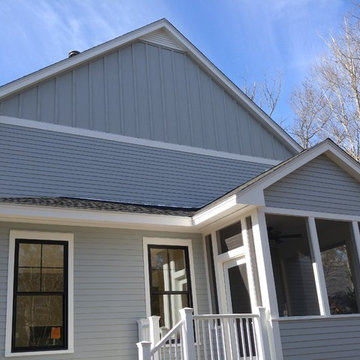
Пример оригинального дизайна: двухэтажный, деревянный, серый дом среднего размера в классическом стиле с двускатной крышей
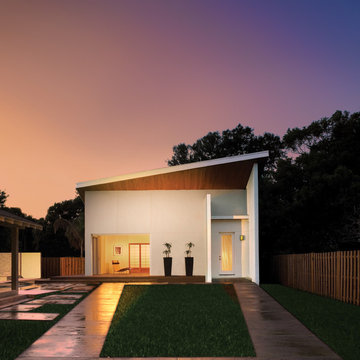
This project in Sarasota, Florida centered on creating an elegant backyard living space in which the Owners could live and entertain. Both design professionals, they requested a new pool house, pool and landscape layout that embraced modern design but had a sensitivity to the adjacent 1926 historic home that would share the site.
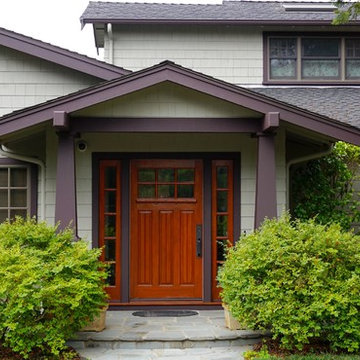
Entry door and frame was refinished and exterior of home was painted
Свежая идея для дизайна: двухэтажный, серый дом среднего размера в стиле кантри с комбинированной облицовкой, двускатной крышей и крышей из гибкой черепицы - отличное фото интерьера
Свежая идея для дизайна: двухэтажный, серый дом среднего размера в стиле кантри с комбинированной облицовкой, двускатной крышей и крышей из гибкой черепицы - отличное фото интерьера
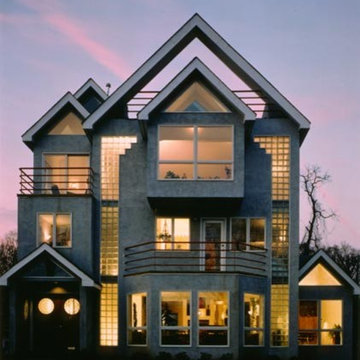
На фото: большой, трехэтажный, серый дом в стиле модернизм с облицовкой из бетона и двускатной крышей с
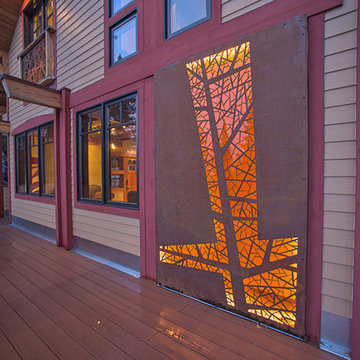
This close up shot shows the detail in this corten lightbox. The customer had intially wanted to use this space for tile artwork, but opted to go with this installation instead. The panel is made out of corten steel in Revamp's Abstract Leaf pattern and uses rope lighting and amber plexiglass to create a lightbox.
Photo credit: Hamilton Photography
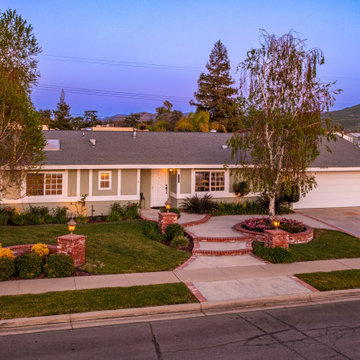
Sprawling Cali Ranch has it all! Get ready to enjoy the outdoors just as much as the indoors. Enter on a charming walkway w/ lush lanscape, crowned by white birch trees, lighting, and defining balusters. Soak in the tranquility n’ privacy of your own sparkling pool and spa trimmed w/ natural stone, baja shelf, pebble tech, and remote equipment access. Relax near the pool for outdoor dining w/separate covered seating. Landscaping lighting creates a magical nights. Prepare meals and spend quality family & friend time in your kitchen. White shaker style cabinetry w/ glass lighted displays, statement granite counters, large island w/ breakfast bar! SS faucet and sink, high end built-in dishwasher, double oven, builtin microwave, and 6- burner cook top with hood. Cozy up by the brick stone fireplace to experience Simi’s motto: ''Relax and Slow Down''. XL den in the back w/custom ceiling lighting perfect for a home theater. Flowing floorplan with 4 bdrs! M.bdrm with private bth. Organic hall bth w/slate flooring and wood vanity. Newer dual pane windows, and so much more. Enjoy a simpler, pace of life and begin your new chapter in this one of a kind home at 1830 Pope Ave! Outdoor dining, parks, hiking trails, parks, shops, schools and more!
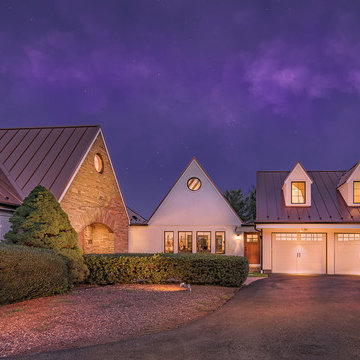
The newly created three car garage compliments the existing home perfectly with its metal roof, dormers, and stucco siding.
Источник вдохновения для домашнего уюта: большой, двухэтажный, бежевый частный загородный дом в стиле кантри с облицовкой из цементной штукатурки, двускатной крышей и металлической крышей
Источник вдохновения для домашнего уюта: большой, двухэтажный, бежевый частный загородный дом в стиле кантри с облицовкой из цементной штукатурки, двускатной крышей и металлической крышей
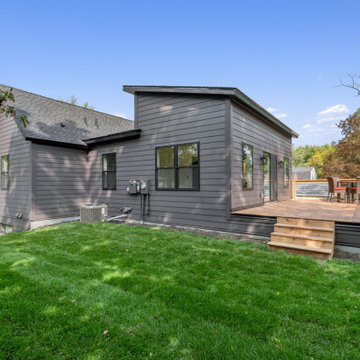
Источник вдохновения для домашнего уюта: двухэтажный, деревянный, черный частный загородный дом среднего размера в стиле модернизм с крышей из гибкой черепицы, черной крышей и отделкой планкеном
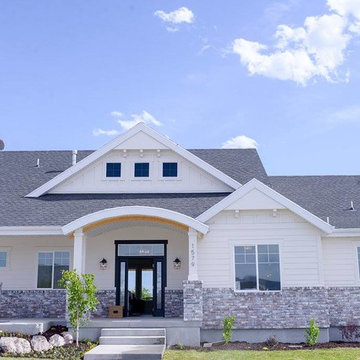
Exterior of farmhouse style home.
Пример оригинального дизайна: двухэтажный, бежевый частный загородный дом среднего размера в стиле кантри с комбинированной облицовкой, двускатной крышей и крышей из гибкой черепицы
Пример оригинального дизайна: двухэтажный, бежевый частный загородный дом среднего размера в стиле кантри с комбинированной облицовкой, двускатной крышей и крышей из гибкой черепицы
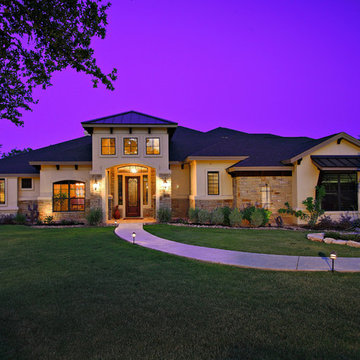
This single story custom home was built on 3.56 acres in the Foxwood Trail Subdivision of Marble Falls, just 30 minutes from Austin and 75 miles from San Antonio. The 3,313 sf home features 3 bedrooms, 3-1/2 baths, a game room, study, wine room and formal dining room. The gourmet kitchen includes stainless steel appliances, granite counter tops, and Knotty Alder wood cabinets. The home has faux stone floors throughout and was pre-wired for security and stereo systems.
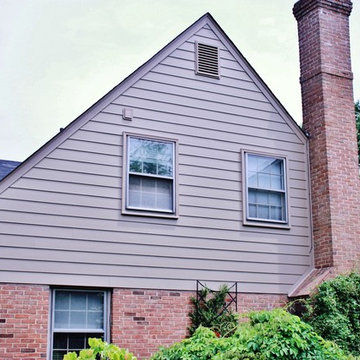
With the new Hardieplank lap siding the warping problem was eradicated. The khaki brown color created an attractive look to the home that would last a lifetime.
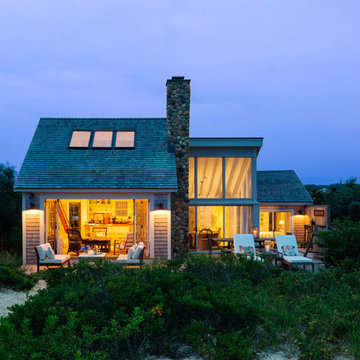
This quaint beach cottage is nestled on the coastal shores of Martha's Vineyard.
Идея дизайна: двухэтажный, бежевый дом среднего размера в морском стиле с облицовкой из винила и двускатной крышей
Идея дизайна: двухэтажный, бежевый дом среднего размера в морском стиле с облицовкой из винила и двускатной крышей
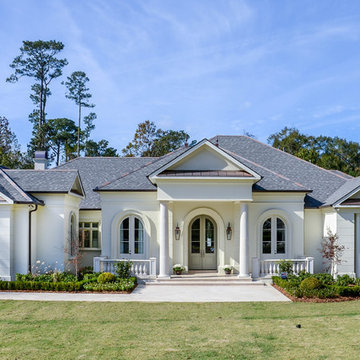
Home was built by Olde Orleans, Inc in Covington La. Jefferson Door supplied the custom 10 foot tall Mahogany exterior doors, 9 foot tall interior doors, windows (Krestmart), moldings, columns (HB&G) and door hardware (Emtek).
Красивые дома – 168 фиолетовые фото фасадов со средним бюджетом
1
