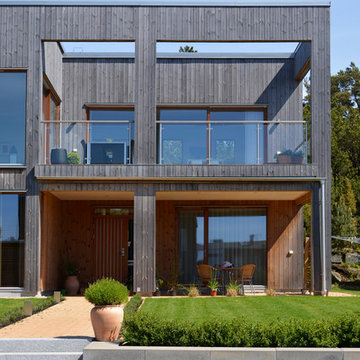Красивые деревянные дома в стиле лофт – 200 фото фасадов
Сортировать:
Бюджет
Сортировать:Популярное за сегодня
1 - 20 из 200 фото
1 из 3
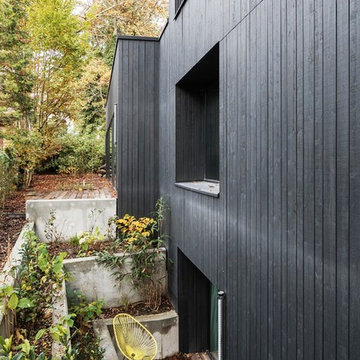
© Philipp Obkircher
На фото: двухэтажный, деревянный, черный частный загородный дом среднего размера в стиле лофт с плоской крышей с
На фото: двухэтажный, деревянный, черный частный загородный дом среднего размера в стиле лофт с плоской крышей с
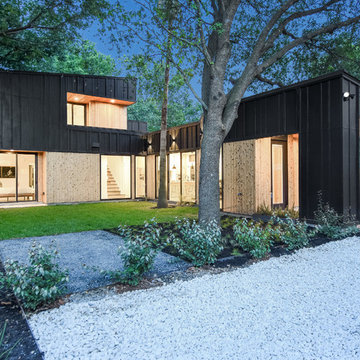
Свежая идея для дизайна: двухэтажный, деревянный, черный частный загородный дом в стиле лофт с односкатной крышей - отличное фото интерьера
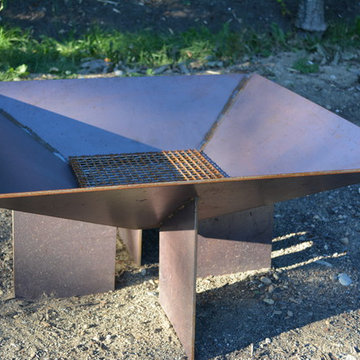
This custom designed corten steel firepit was created out of the off-cuts from the custom built corten steel planters at the pool deck area at this midcentury home. The planters and firepit are custom designed by architect, Heidi Helgeson and built by DesignForgeFab.
Design: Heidi Helgeson, H2D Architecture + Design
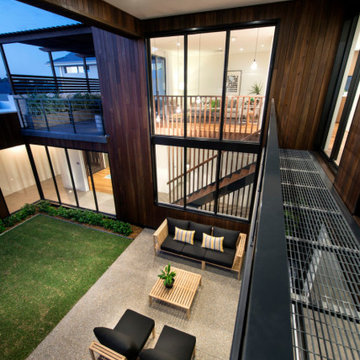
Industrial style meets Mid-Century Modern in this contemporary two-storey home design, which features zones for multi-generational living, a cool room, library and a walkway that overlooks a private central garden. The design has incorporated passive solar design elements and a side entry to reduce wastage. Featured on contemporist.com, the go-to website for all things design, travel and art, It generated global attention with it’s bold, organic design and eclectic mix of furniture, fixtures and finishes, including Spotted Gum cladding, concrete and polished plaster.

We were honored to work with CLB Architects on the Riverbend residence. The home is clad with our Blackened Hot Rolled steel panels giving the exterior an industrial look. Steel panels for the patio and terraced landscaping were provided by Brandner Design. The one-of-a-kind entry door blends industrial design with sophisticated elegance. Built from raw hot rolled steel, polished stainless steel and beautiful hand stitched burgundy leather this door turns this entry into art. Inside, shou sugi ban siding clads the mind-blowing powder room designed to look like a subway tunnel. Custom fireplace doors, cabinets, railings, a bunk bed ladder, and vanity by Brandner Design can also be found throughout the residence.
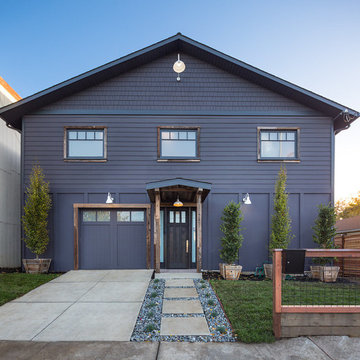
Marcell Puzsar, Brightroom Photography
Свежая идея для дизайна: большой, двухэтажный, деревянный, фиолетовый дом в стиле лофт с двускатной крышей - отличное фото интерьера
Свежая идея для дизайна: большой, двухэтажный, деревянный, фиолетовый дом в стиле лофт с двускатной крышей - отличное фото интерьера

На фото: двухэтажный, деревянный, коричневый частный загородный дом среднего размера в стиле лофт с отделкой планкеном и коричневой крышей с
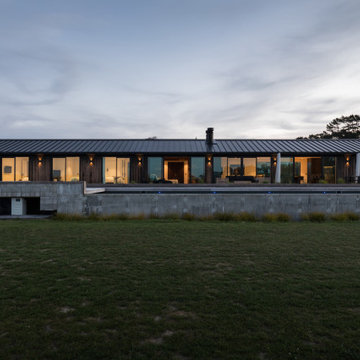
Looking from the front of the Kumeu Residence.
На фото: одноэтажный, деревянный, коричневый частный загородный дом среднего размера в стиле лофт с двускатной крышей и металлической крышей с
На фото: одноэтажный, деревянный, коричневый частный загородный дом среднего размера в стиле лофт с двускатной крышей и металлической крышей с
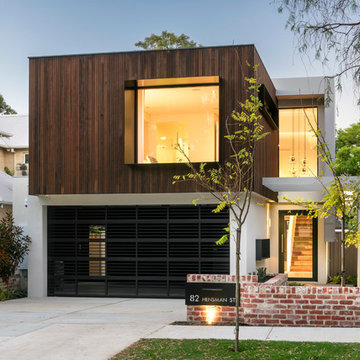
Joel Barbitta, DMAX Photography
На фото: двухэтажный, деревянный, белый дом среднего размера в стиле лофт
На фото: двухэтажный, деревянный, белый дом среднего размера в стиле лофт
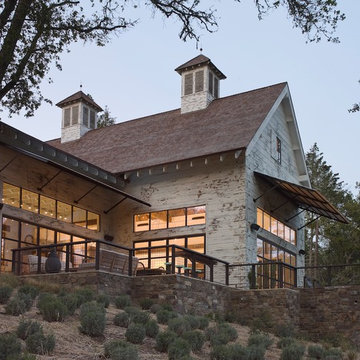
Свежая идея для дизайна: большой, одноэтажный, деревянный, белый дом в стиле лофт с двускатной крышей - отличное фото интерьера
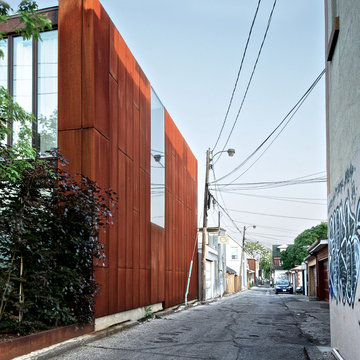
Andrew Snow Photography © Houzz 2012
My Houzz: MIllworker House
На фото: деревянный дом в стиле лофт с плоской крышей с
На фото: деревянный дом в стиле лофт с плоской крышей с
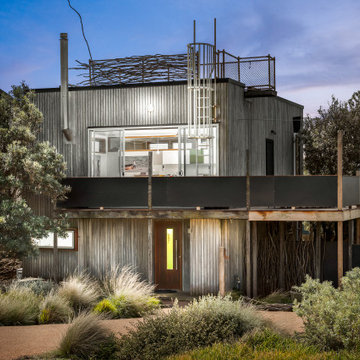
This wonderful property was architecturally designed and didn’t require a full renovation. However, the new owners wanted their weekender to feel like a home away from home, and to reflect their love of travel, while remaining true to the original design. Furniture selection was key in opening up the living space, with an extension to the front deck allowing for outdoor entertaining. More natural light was added to the space, the functionality was increased and overall, the personality was amped up to match that of this lovely family.
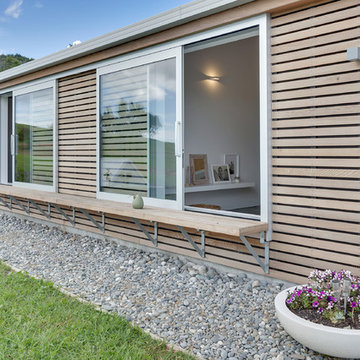
Идея дизайна: большой, одноэтажный, деревянный, коричневый частный загородный дом в стиле лофт с двускатной крышей и черепичной крышей
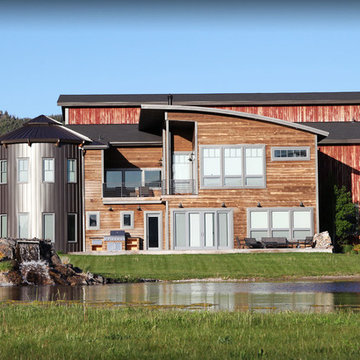
Пример оригинального дизайна: двухэтажный, деревянный, большой, коричневый частный загородный дом в стиле лофт с вальмовой крышей
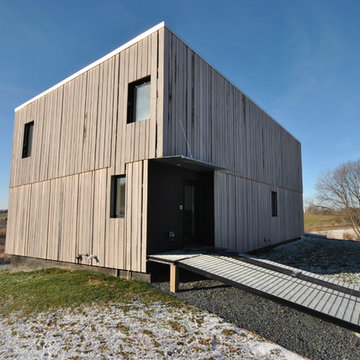
Modern countryside living! You wouldn’t think this awesome home would be located in a rural setting in Blair Wisconsin!
Источник вдохновения для домашнего уюта: деревянный дом в стиле лофт с плоской крышей
Источник вдохновения для домашнего уюта: деревянный дом в стиле лофт с плоской крышей
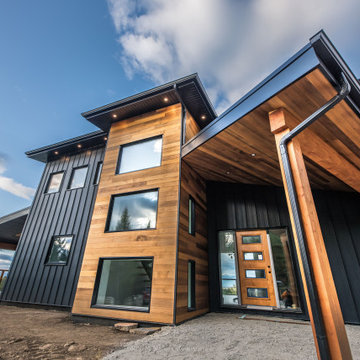
Свежая идея для дизайна: большой, двухэтажный, деревянный, серый частный загородный дом в стиле лофт с плоской крышей - отличное фото интерьера
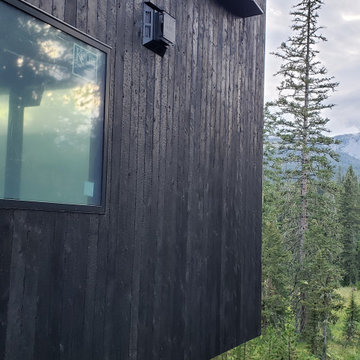
Traditional Black Fir Shou Sugi Ban siding clads the side of this mountain industrial home being built by Brandner Design.
На фото: деревянный, черный частный загородный дом в стиле лофт
На фото: деревянный, черный частный загородный дом в стиле лофт
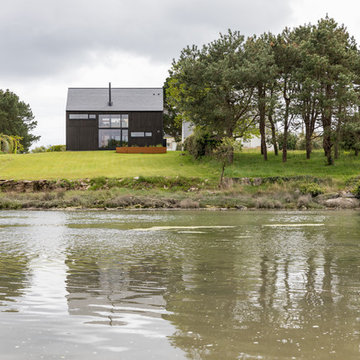
Photographe : Olivier Martin Gambier
Пример оригинального дизайна: двухэтажный, деревянный, черный частный загородный дом среднего размера в стиле лофт с двускатной крышей
Пример оригинального дизайна: двухэтажный, деревянный, черный частный загородный дом среднего размера в стиле лофт с двускатной крышей
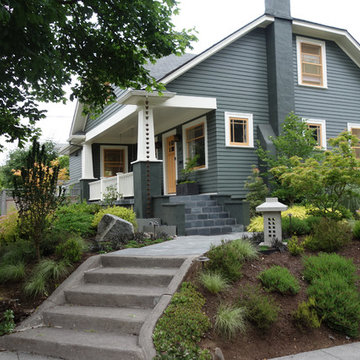
Идея дизайна: большой, одноэтажный, деревянный, зеленый дом в стиле лофт
Красивые деревянные дома в стиле лофт – 200 фото фасадов
1
