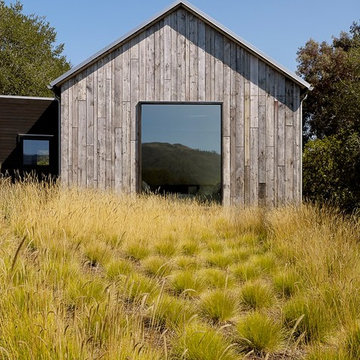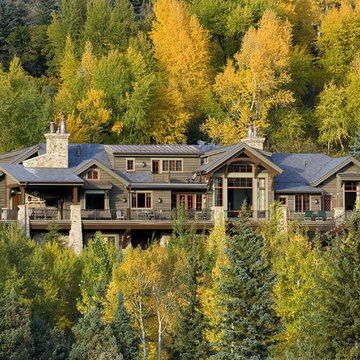Красивые деревянные дома – 540 желтые фото фасадов
Сортировать:
Бюджет
Сортировать:Популярное за сегодня
1 - 20 из 540 фото
1 из 3

Prairie Cottage- Florida Cracker inspired 4 square cottage
Идея дизайна: маленький, одноэтажный, деревянный, коричневый мини дом в стиле кантри с двускатной крышей, металлической крышей, серой крышей и отделкой доской с нащельником для на участке и в саду
Идея дизайна: маленький, одноэтажный, деревянный, коричневый мини дом в стиле кантри с двускатной крышей, металлической крышей, серой крышей и отделкой доской с нащельником для на участке и в саду

Originally, the front of the house was on the left (eave) side, facing the primary street. Since the Garage was on the narrower, quieter side street, we decided that when we would renovate, we would reorient the front to the quieter side street, and enter through the front Porch.
So initially we built the fencing and Pergola entering from the side street into the existing Front Porch.
Then in 2003, we pulled off the roof, which enclosed just one large room and a bathroom, and added a full second story. Then we added the gable overhangs to create the effect of a cottage with dormers, so as not to overwhelm the scale of the site.
The shingles are stained Cabots Semi-Solid Deck and Siding Oil Stain, 7406, color: Burnt Hickory, and the trim is painted with Benjamin Moore Aura Exterior Low Luster Narraganset Green HC-157, (which is actually a dark blue).
Photo by Glen Grayson, AIA

10K designed this new construction home for a family of four who relocated to a serene, tranquil, and heavily wooded lot in Shorewood. Careful siting of the home preserves existing trees, is sympathetic to existing topography and drainage of the site, and maximizes views from gathering spaces and bedrooms to the lake. Simple forms with a bold black exterior finish contrast the light and airy interior spaces and finishes. Sublime moments and connections to nature are created through the use of floor to ceiling windows, long axial sight lines through the house, skylights, a breezeway between buildings, and a variety of spaces for work, play, and relaxation.

Источник вдохновения для домашнего уюта: двухэтажный, деревянный, черный частный загородный дом в современном стиле с двускатной крышей, металлической крышей, серой крышей и отделкой доской с нащельником

Colorful exterior by Color Touch Painting
На фото: маленький, двухэтажный, деревянный, желтый частный загородный дом в морском стиле с двускатной крышей и крышей из гибкой черепицы для на участке и в саду с
На фото: маленький, двухэтажный, деревянный, желтый частный загородный дом в морском стиле с двускатной крышей и крышей из гибкой черепицы для на участке и в саду с
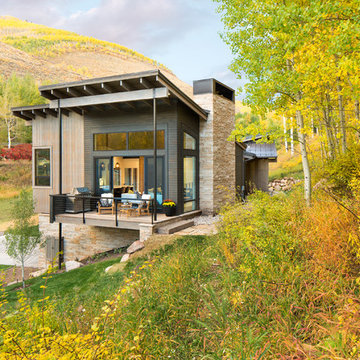
Kimberly Gavin
Свежая идея для дизайна: одноэтажный, деревянный, бежевый частный загородный дом в современном стиле с односкатной крышей - отличное фото интерьера
Свежая идея для дизайна: одноэтажный, деревянный, бежевый частный загородный дом в современном стиле с односкатной крышей - отличное фото интерьера

Exterior front entry of the second dwelling beach house in Santa Cruz, California, showing the main front entry. The covered front entry provides weather protection and making the front entry more inviting.
Golden Visions Design
Santa Cruz, CA 95062
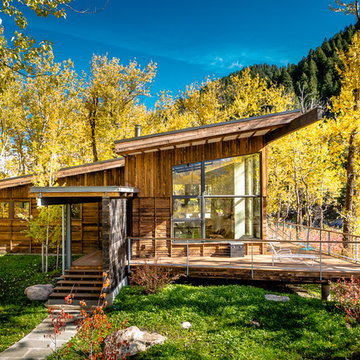
Dan Armstrong
На фото: одноэтажный, деревянный дом в стиле рустика с односкатной крышей с
На фото: одноэтажный, деревянный дом в стиле рустика с односкатной крышей с

Источник вдохновения для домашнего уюта: двухэтажный, деревянный, зеленый дом в стиле рустика

WINNER
- AIA/BSA Design Award 2012
- 2012 EcoHome Design Award
- PRISM 2013 Award
This LEED Gold certified vacation residence located in a beautiful ocean community on the New England coast features high performance and creative use of space in a small package. ZED designed the simple, gable-roofed structure and proposed the Passive House standard. The resulting home consumes only one-tenth of the energy for heating compared to a similar new home built only to code requirements.
Architecture | ZeroEnergy Design
Construction | Aedi Construction
Photos | Greg Premru Photography

Peter Zimmerman Architects // Peace Design // Audrey Hall Photography
Стильный дизайн: большой, деревянный, двухэтажный дом из бревен в стиле рустика с двускатной крышей и крышей из гибкой черепицы для охотников - последний тренд
Стильный дизайн: большой, деревянный, двухэтажный дом из бревен в стиле рустика с двускатной крышей и крышей из гибкой черепицы для охотников - последний тренд

На фото: маленький, деревянный, зеленый, одноэтажный мини дом в классическом стиле с двускатной крышей и металлической крышей для на участке и в саду

Свежая идея для дизайна: зеленый, одноэтажный, деревянный дом из контейнеров, из контейнеров в современном стиле с плоской крышей - отличное фото интерьера

Пример оригинального дизайна: одноэтажный, деревянный, коричневый дом из контейнеров, из контейнеров в стиле модернизм

The exterior of the home had multiple repairs undertaken to ensure its longevity and new landscaping was installed to bring the house to an easier maintenance level for the homeowner. Custom features like the mailbox and the railings along the front deck were designed to enhance the Asian flair of this bungalow. Rocks and water features were added throughout the landscaping to bring additional Asian influences to the home.
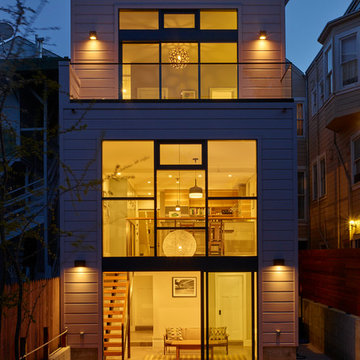
На фото: большой, трехэтажный, деревянный, бежевый дом в современном стиле с плоской крышей

Tommy Daspit Photography
На фото: двухэтажный, зеленый, деревянный дом в стиле кантри с крышей из гибкой черепицы и вальмовой крышей
На фото: двухэтажный, зеленый, деревянный дом в стиле кантри с крышей из гибкой черепицы и вальмовой крышей
Красивые деревянные дома – 540 желтые фото фасадов
1

