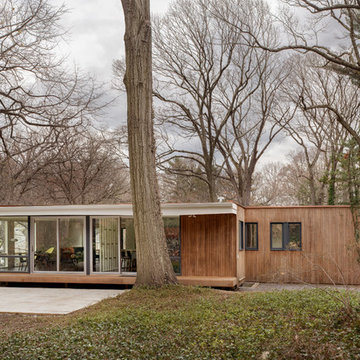Красивые дома в стиле ретро с плоской крышей – 1 272 фото фасадов
Сортировать:
Бюджет
Сортировать:Популярное за сегодня
1 - 20 из 1 272 фото
1 из 3

Mariko Reed
Источник вдохновения для домашнего уюта: одноэтажный, деревянный, коричневый частный загородный дом среднего размера в стиле ретро с плоской крышей
Источник вдохновения для домашнего уюта: одноэтажный, деревянный, коричневый частный загородный дом среднего размера в стиле ретро с плоской крышей

На фото: деревянный, разноцветный частный загородный дом среднего размера в стиле ретро с разными уровнями и плоской крышей

This 1959 Mid Century Modern Home was falling into disrepair, but the team at Haven Design and Construction could see the true potential. By preserving the beautiful original architectural details, such as the linear stacked stone and the clerestory windows, the team had a solid architectural base to build new and interesting details upon. The small dark foyer was visually expanded by installing a new "see through" walnut divider wall between the foyer and the kitchen. The bold geometric design of the new walnut dividing wall has become the new architectural focal point of the open living area.
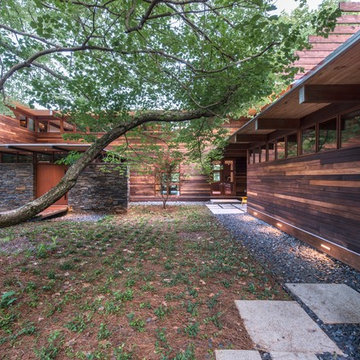
In this image to the right is the in-law suite entry while the main house entry is to the left. Great care was taken during the construction process to protect , feed and nourish the silver maple around which the house was designed.
Photograph: Fredrik Brauer

This mid-century modern was a full restoration back to this home's former glory. New cypress siding was installed to match the home's original appearance. New windows with period correct mulling and details were installed throughout the home.
Photo credit - Inspiro 8 Studios
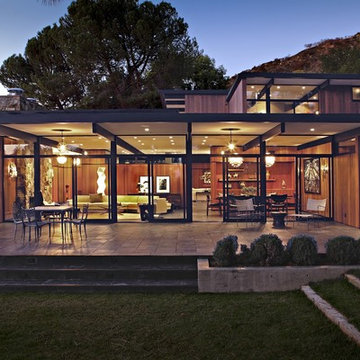
Идея дизайна: двухэтажный, стеклянный, коричневый частный загородный дом среднего размера в стиле ретро с плоской крышей
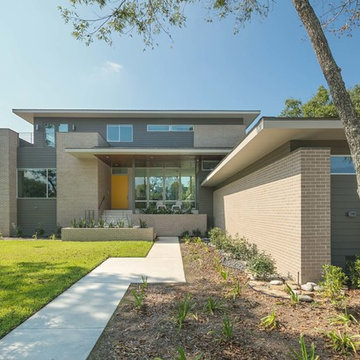
Идея дизайна: двухэтажный, кирпичный, серый частный загородный дом среднего размера в стиле ретро с плоской крышей
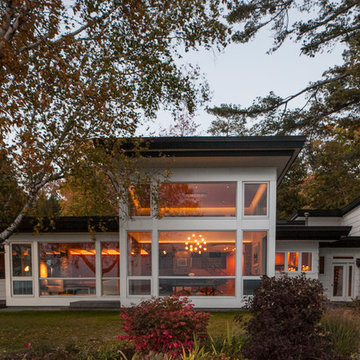
Стильный дизайн: белый, большой дом в стиле ретро с облицовкой из винила, разными уровнями и плоской крышей - последний тренд
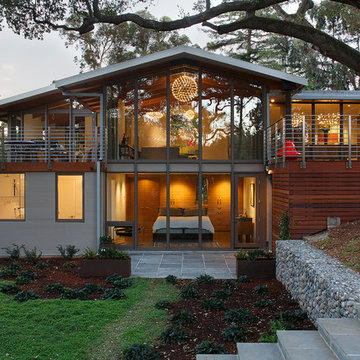
Eric Rorer
Идея дизайна: двухэтажный, серый, большой дом в стиле ретро с комбинированной облицовкой и плоской крышей
Идея дизайна: двухэтажный, серый, большой дом в стиле ретро с комбинированной облицовкой и плоской крышей
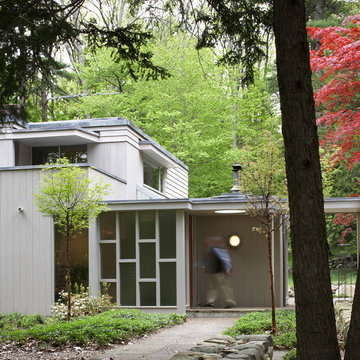
Photo Credit: Greg Premru
Источник вдохновения для домашнего уюта: серый, двухэтажный дом в стиле ретро с плоской крышей
Источник вдохновения для домашнего уюта: серый, двухэтажный дом в стиле ретро с плоской крышей

Reverse Shed Eichler
This project is part tear-down, part remodel. The original L-shaped plan allowed the living/ dining/ kitchen wing to be completely re-built while retaining the shell of the bedroom wing virtually intact. The rebuilt entertainment wing was enlarged 50% and covered with a low-slope reverse-shed roof sloping from eleven to thirteen feet. The shed roof floats on a continuous glass clerestory with eight foot transom. Cantilevered steel frames support wood roof beams with eaves of up to ten feet. An interior glass clerestory separates the kitchen and livingroom for sound control. A wall-to-wall skylight illuminates the north wall of the kitchen/family room. New additions at the back of the house add several “sliding” wall planes, where interior walls continue past full-height windows to the exterior, complimenting the typical Eichler indoor-outdoor ceiling and floor planes. The existing bedroom wing has been re-configured on the interior, changing three small bedrooms into two larger ones, and adding a guest suite in part of the original garage. A previous den addition provided the perfect spot for a large master ensuite bath and walk-in closet. Natural materials predominate, with fir ceilings, limestone veneer fireplace walls, anigre veneer cabinets, fir sliding windows and interior doors, bamboo floors, and concrete patios and walks. Landscape design by Bernard Trainor: www.bernardtrainor.com (see “Concrete Jungle” in April 2014 edition of Dwell magazine). Microsoft Media Center installation of the Year, 2008: www.cybermanor.com/ultimate_install.html (automated shades, radiant heating system, and lights, as well as security & sound).
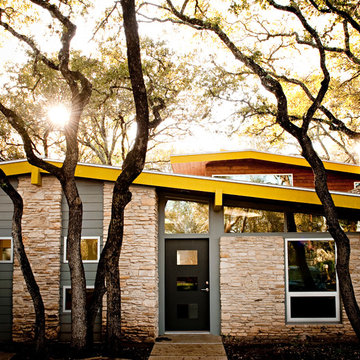
На фото: большой, одноэтажный, разноцветный дом в стиле ретро с комбинированной облицовкой и плоской крышей

Our gut renovation of a mid-century home in the Hollywood Hills for a music industry executive puts a contemporary spin on Edward Fickett’s original design. We installed skylights and triangular clerestory windows throughout the house to introduce natural light and a sense of spaciousness into the house. Interior walls were removed to create an open-plan kitchen, living and entertaining area as well as an expansive master suite. The interior’s immaculate white walls are offset by warm accents of maple wood, grey granite and striking, textured fabrics.

aerial perspective at hillside site
Источник вдохновения для домашнего уюта: деревянный, разноцветный частный загородный дом среднего размера в стиле ретро с разными уровнями, плоской крышей, крышей из смешанных материалов и белой крышей
Источник вдохновения для домашнего уюта: деревянный, разноцветный частный загородный дом среднего размера в стиле ретро с разными уровнями, плоской крышей, крышей из смешанных материалов и белой крышей

На фото: маленький, двухэтажный, белый частный загородный дом в стиле ретро с облицовкой из ЦСП и плоской крышей для на участке и в саду
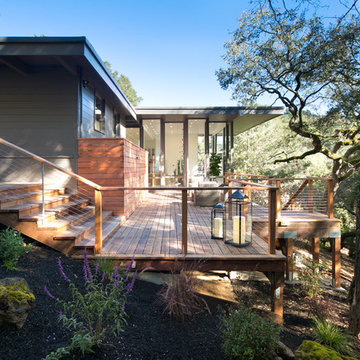
Пример оригинального дизайна: большой, двухэтажный, деревянный, серый частный загородный дом в стиле ретро с плоской крышей
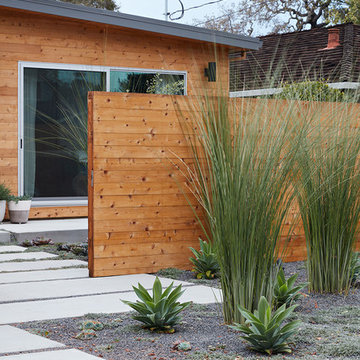
Mariko Reed
На фото: одноэтажный, деревянный, коричневый частный загородный дом среднего размера в стиле ретро с плоской крышей
На фото: одноэтажный, деревянный, коричневый частный загородный дом среднего размера в стиле ретро с плоской крышей
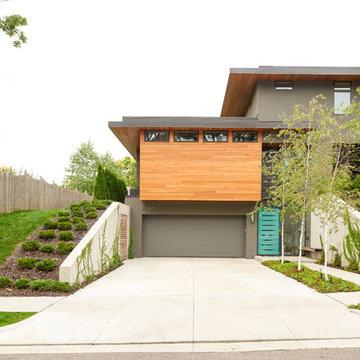
Стильный дизайн: двухэтажный, серый дом среднего размера в стиле ретро с комбинированной облицовкой и плоской крышей - последний тренд
Красивые дома в стиле ретро с плоской крышей – 1 272 фото фасадов
1

