Фото: экстерьеры в стиле рустика с покрытием из плитки
Сортировать:
Бюджет
Сортировать:Популярное за сегодня
161 - 180 из 612 фото
1 из 3
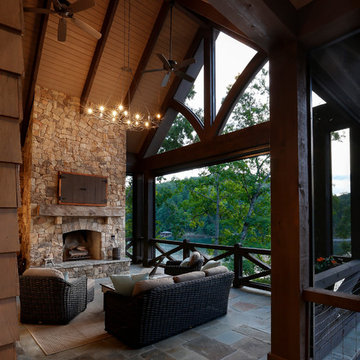
Phillip Spears
Стильный дизайн: большой двор на заднем дворе в стиле рустика с уличным камином, покрытием из плитки и навесом - последний тренд
Стильный дизайн: большой двор на заднем дворе в стиле рустика с уличным камином, покрытием из плитки и навесом - последний тренд
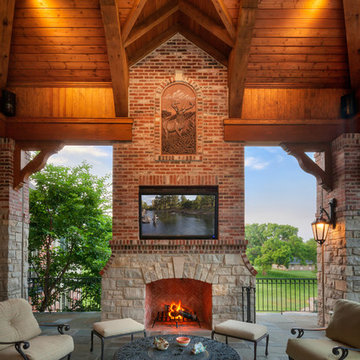
Pavilion | Photo by Matt Marcinkowski
Идея дизайна: огромная веранда на заднем дворе в стиле рустика с местом для костра, покрытием из плитки и навесом
Идея дизайна: огромная веранда на заднем дворе в стиле рустика с местом для костра, покрытием из плитки и навесом
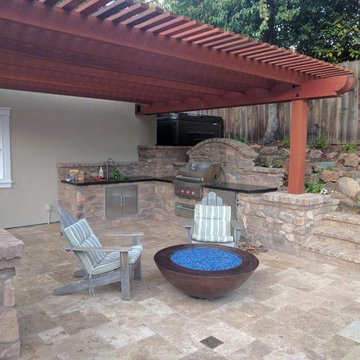
Campbell Landscape
Bay Area's Landscape Design, Custom Construction & Management
Стильный дизайн: пергола во дворе частного дома среднего размера на заднем дворе в стиле рустика с летней кухней и покрытием из плитки - последний тренд
Стильный дизайн: пергола во дворе частного дома среднего размера на заднем дворе в стиле рустика с летней кухней и покрытием из плитки - последний тренд
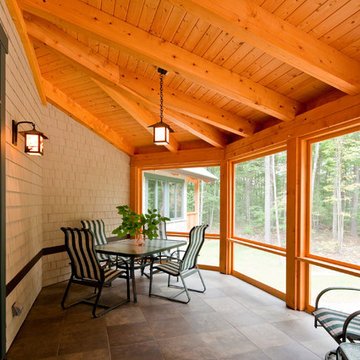
The private home, reminiscent of Maine lodges and family camps, was designed to be a sanctuary for the family and their many relatives. Lassel Architects worked closely with the owners to meet their needs and wishes and collaborated thoroughly with the builder during the construction process to provide a meticulously crafted home.
The open-concept plan, framed by a unique timber frame inspired by Greene & Greene’s designs, provides large open spaces for entertaining with generous views to the lake, along with sleeping lofts that comfortably host a crowd overnight. Each of the family members' bedrooms was configured to provide a view to the lake. The bedroom wings pivot off a staircase which winds around a natural tree trunk up to a tower room with 360-degree views of the surrounding lake and forest. All interiors are framed with natural wood and custom-built furniture and cabinets reinforce daily use and activities.
The family enjoys the home throughout the entire year; therefore careful attention was paid to insulation, air tightness and efficient mechanical systems, including in-floor heating. The house was integrated into the natural topography of the site to connect the interior and exterior spaces and encourage an organic circulation flow. Solar orientation and summer and winter sun angles were studied to shade in the summer and take advantage of passive solar gain in the winter.
Equally important was the use of natural ventilation. The design takes into account cross-ventilation for each bedroom while high and low awning windows to allow cool air to move through the home replacing warm air in the upper floor. The tower functions as a private space with great light and views with the advantage of the Venturi effect on warm summer evenings.
Sandy Agrafiotis
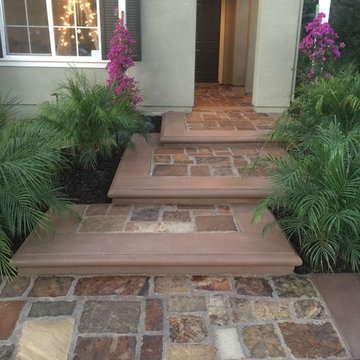
natural stone front entry with concrete coping and steps
Идея дизайна: большая веранда на переднем дворе в стиле рустика с покрытием из плитки
Идея дизайна: большая веранда на переднем дворе в стиле рустика с покрытием из плитки
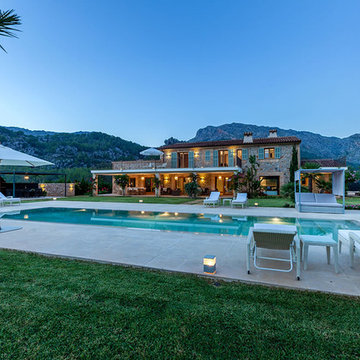
Источник вдохновения для домашнего уюта: большой спортивный, прямоугольный бассейн на заднем дворе в стиле рустика с покрытием из плитки
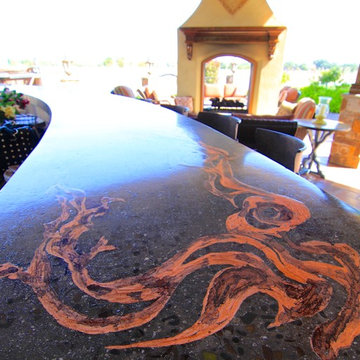
Michael Snyder
На фото: огромная беседка во дворе частного дома на боковом дворе в стиле рустика с летней кухней и покрытием из плитки с
На фото: огромная беседка во дворе частного дома на боковом дворе в стиле рустика с летней кухней и покрытием из плитки с
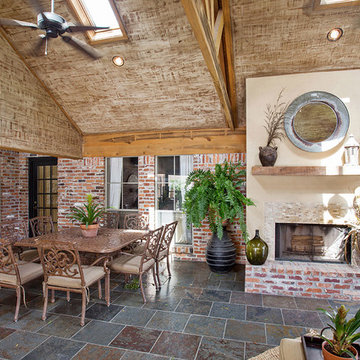
Источник вдохновения для домашнего уюта: большая веранда на заднем дворе в стиле рустика с летней кухней, покрытием из плитки и навесом
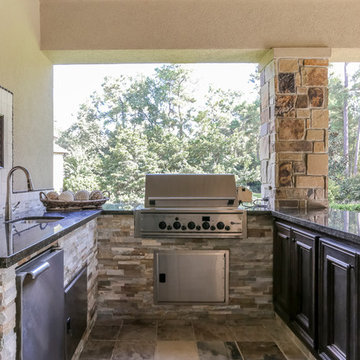
Пример оригинального дизайна: большой двор на заднем дворе в стиле рустика с летней кухней, покрытием из плитки и навесом
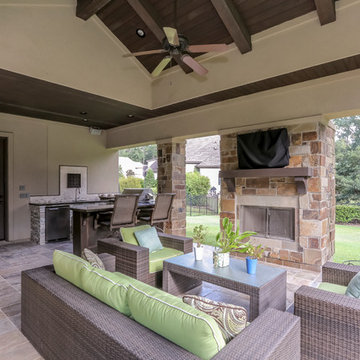
На фото: большой двор на заднем дворе в стиле рустика с летней кухней, покрытием из плитки и навесом с
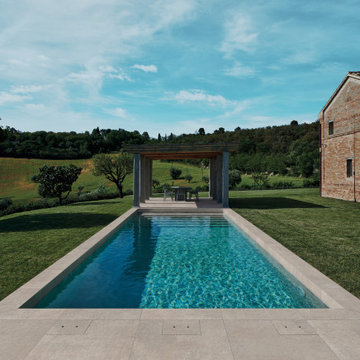
Pool tiles with concrete look. Collections: Ske 2.0 Terra Crea - Corda 80x80 32"x32"
Источник вдохновения для домашнего уюта: прямоугольный бассейн в стиле рустика с покрытием из плитки
Источник вдохновения для домашнего уюта: прямоугольный бассейн в стиле рустика с покрытием из плитки
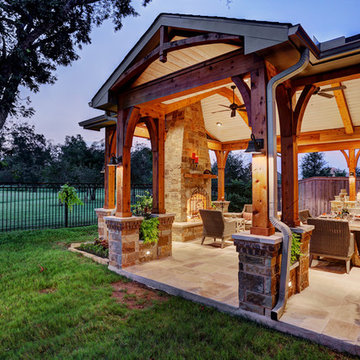
TK Images Photography
Источник вдохновения для домашнего уюта: огромный двор на заднем дворе в стиле рустика с местом для костра, покрытием из плитки и навесом
Источник вдохновения для домашнего уюта: огромный двор на заднем дворе в стиле рустика с местом для костра, покрытием из плитки и навесом
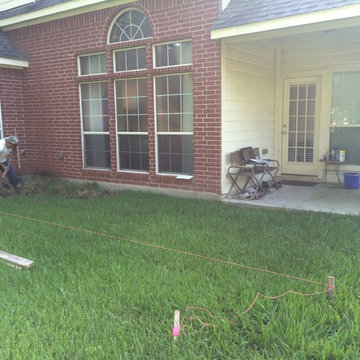
"Before" Shot
A two-level pergola, circular firepit area and outdoor kitchen with a charcoal-gas combo grill star in this Houston patio addition designed for entertaining large crowds in style.
"The client was an attorney with a passion for cooking and entertaining," says the project's principal designer, Lisha Maxey of LGH Designs. "Her main objective with this space was to create a large area for 10 to 20 guests, including seating and the prep and cooking of meals."
Located in the backyard of the client's home in Spring, TX, this beautiful outdoor living and entertaining space includes a 28-by-12-foot patio with Fantastico silver travertine tile flooring, arranged in a Versailles pattern. The walkway is Oklahoma wister flagstone.
Providing filtered shade for the patio is a two-level pergola of treated pine stained honey gold. The larger, higher tier is about 18 by 10 feet; the smaller, lower tier is about 10 feet square.
"We covered the entire pergola with Lexan - a high-quality, clear acrylic sheet that provides protection from the sun, heat and rain," says Outdoor Homescapes of Houston owner Wayne Franks.
Beneath the lower tier of the pergola sits an L-shaped, 12-by-9-foot outdoor kitchen island faced with Carmel Country ledgestone. The island houses a Fire Magic® combination charcoal-gas grill and lowered power burner, a Pacific Living countertop pizza oven and a stainless steel RCS trash drawer and sink. The countertops and raised bar are Fantastico silver travertine (18-square-inch tiles) and the backsplash is real quartz.
"The most unique design item of this kitchen area is the hexagon/circular table we added to the end of the long bar," says Lisha. This enabled the client to add seating for her dining guests."
Under the higher, larger tier of the pergola is a seating area, made up of a coffee table and espresso-colored rattan sofa and club chairs with spring-green-and-white cushions.
"Lighting also plays an important role in this space, since the client often entertains in the evening," says Wayne. Enter the chandelier over the patio seating arrangement and - over the outdoor kitchen - pendant lamps and an industrial-modern ceiling fan with a light fixture in the center. "It's important to layer your lighting for ambiance, security and safety - from an all-over ambient light that fills the space to under-the-counter task lighting for food prep and cooking to path and retaining wall lighting."
Off the patio is a transition area of crushed granite and floating flagstone pavers, leading to a circular firepit area of stamped concrete.
At the center of this circle is the standalone firepit, framed at the back by a curved stone bench. The walls of the bench and column bases for the pergola, by the way, are the same ledgestone as the kitchen island. The top slab on the bench is a hearth piece of manmade stone.
"I think the finish materials blend with the home really well," says Wayne. "We met her objectives of being able to entertain with 10 to 12 to 20 people at one time and being able to cook with charcoal and gas separately in one unit. And of course, the project was on time, on budget."
"It is truly a paradise," says the client in her Houzz review of the project. "They listened to my vision and incorporated their expertise to create an outdoor living space just perfect for me and my family!"
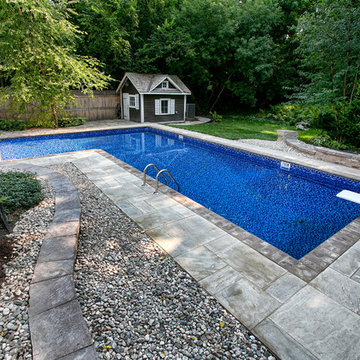
Источник вдохновения для домашнего уюта: большой угловой бассейн на заднем дворе в стиле рустика с домиком у бассейна и покрытием из плитки
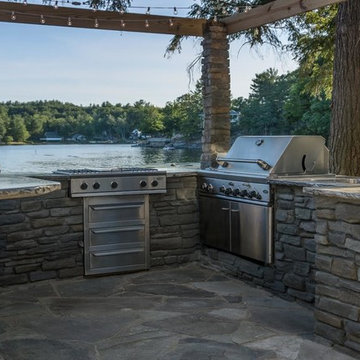
На фото: двор на заднем дворе в стиле рустика с летней кухней и покрытием из плитки без защиты от солнца
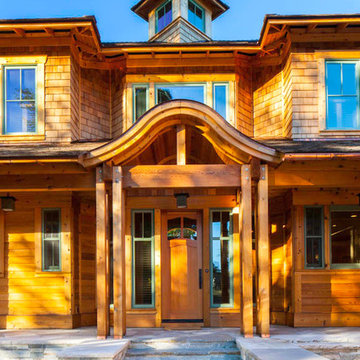
Dietrich Floeter
Пример оригинального дизайна: большая веранда на переднем дворе в стиле рустика с покрытием из плитки и навесом
Пример оригинального дизайна: большая веранда на переднем дворе в стиле рустика с покрытием из плитки и навесом
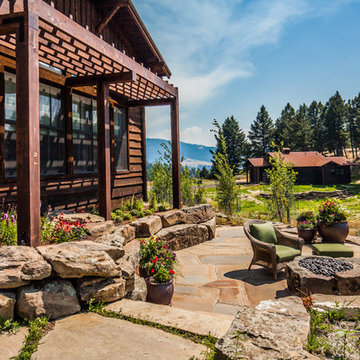
Пример оригинального дизайна: двор на заднем дворе в стиле рустика с местом для костра и покрытием из плитки без защиты от солнца
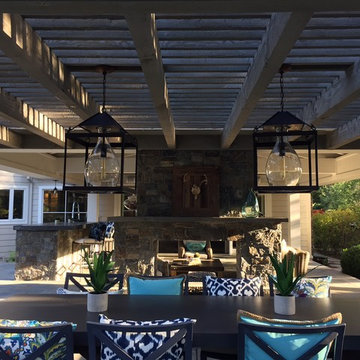
Custom solid brass pendant lanterns created for Northern California outdoor living area in collaboration with customer, Handmade in the USA from solid brass with and all natural living finish, these lanterns will never rust or corrode indoors or out.
- 21" H x 15" W x 15" D
- 1-60 W Medium Base Socket
- All Natural Dark Brass 'Living' Finish
- Solid Brass Construction
- Handmade in the USA
- Custom Design
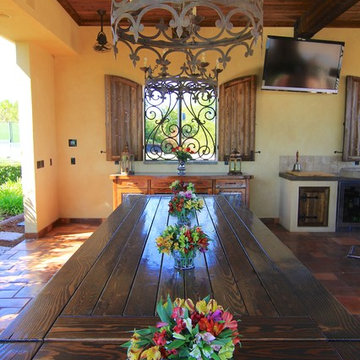
Michael Snyder
Идея дизайна: огромная беседка во дворе частного дома на боковом дворе в стиле рустика с летней кухней и покрытием из плитки
Идея дизайна: огромная беседка во дворе частного дома на боковом дворе в стиле рустика с летней кухней и покрытием из плитки
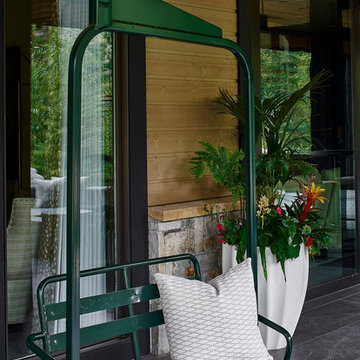
Lower Level Covered Patio Vignette, Whitewater Lane, Photography by David Patterson
Свежая идея для дизайна: огромный двор на заднем дворе в стиле рустика с покрытием из плитки и навесом - отличное фото интерьера
Свежая идея для дизайна: огромный двор на заднем дворе в стиле рустика с покрытием из плитки и навесом - отличное фото интерьера
Фото: экстерьеры в стиле рустика с покрытием из плитки
9





