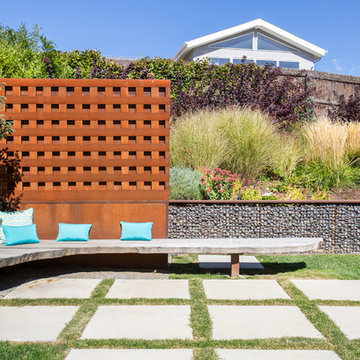Сортировать:
Бюджет
Сортировать:Популярное за сегодня
21 - 40 из 1 864 фото
1 из 3
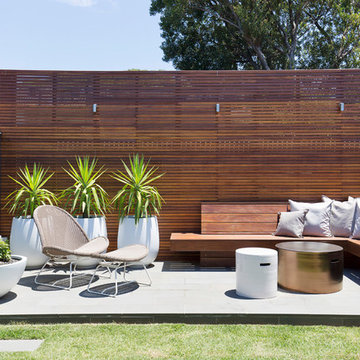
A newly renovated terrace in St Peters needed the final touches to really make this house a home, and one that was representative of it’s colourful owner. This very energetic and enthusiastic client definitely made the project one to remember.
With a big brief to highlight the clients love for fashion, a key feature throughout was her personal ‘rock’ style. Pops of ‘rock' are found throughout and feature heavily in the luxe living areas with an entire wall designated to the clients icons including a lovely photograph of the her parents. The clients love for original vintage elements made it easy to style the home incorporating many of her own pieces. A custom vinyl storage unit finished with a Carrara marble top to match the new coffee tables, side tables and feature Tom Dixon bedside sconces, specifically designed to suit an ongoing vinyl collection.
Along with clever storage solutions, making sure the small terrace house could accommodate her large family gatherings was high on the agenda. We created beautifully luxe details to sit amongst her items inherited which held strong sentimental value, all whilst providing smart storage solutions to house her curated collections of clothes, shoes and jewellery. Custom joinery was introduced throughout the home including bespoke bed heads finished in luxurious velvet and an excessive banquette wrapped in white Italian leather. Hidden shoe compartments are found in all joinery elements even below the banquette seating designed to accommodate the clients extended family gatherings.
Photographer: Simon Whitbread
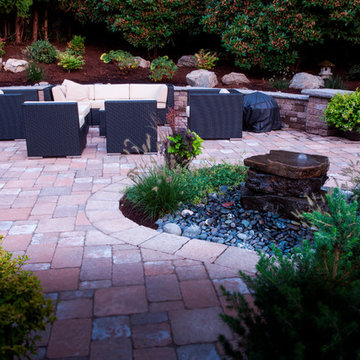
A view from the kitchen window, looking out. You'd never guess this property is less than a mile from the dreaded Terwilliger Curves. Photography by: Joe Hollowell
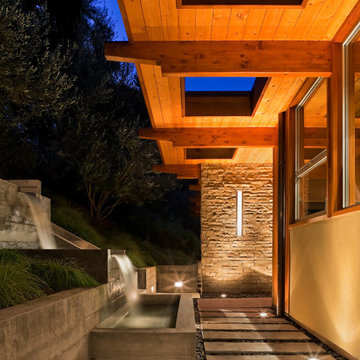
1950’s mid century modern hillside home.
full restoration | addition | modernization.
board formed concrete | clear wood finishes | mid-mod style.
Источник вдохновения для домашнего уюта: летний садовый фонтан среднего размера на боковом дворе в стиле ретро с полуденной тенью и мощением тротуарной плиткой
Источник вдохновения для домашнего уюта: летний садовый фонтан среднего размера на боковом дворе в стиле ретро с полуденной тенью и мощением тротуарной плиткой
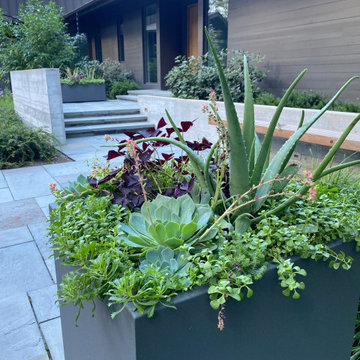
Succulents, shamrock plants and ground cover provide an interesting summer combination in the contemporary container.
На фото: большой летний участок и сад на переднем дворе в стиле ретро с растениями в контейнерах, полуденной тенью и покрытием из каменной брусчатки
На фото: большой летний участок и сад на переднем дворе в стиле ретро с растениями в контейнерах, полуденной тенью и покрытием из каменной брусчатки
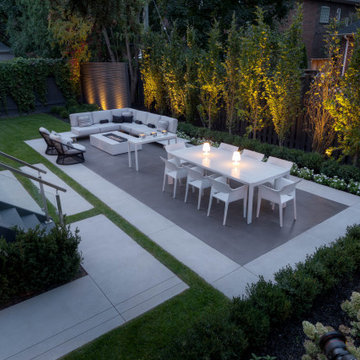
An award winning backyard project that includes a two tone Limestone Finish patio, stepping stone pathways and basement walkout steps with cantilevered reveals.
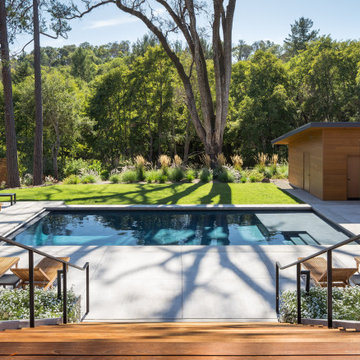
Свежая идея для дизайна: естественный, прямоугольный ландшафтный бассейн среднего размера на заднем дворе в стиле ретро с покрытием из бетонных плит - отличное фото интерьера
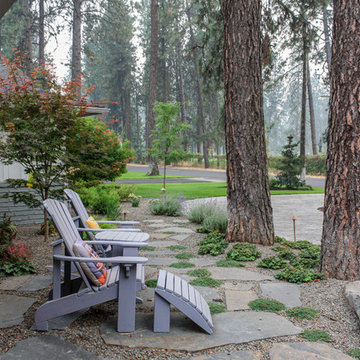
After moving into a mid-century ranch home on Spokane's South Hill, these homeowners gave the tired landscape a dramatic makeover. The aging asphalt driveway was replaced by precast concrete pavers that coordinate with a new walkway of sandwashed concrete pads. A pared-down front lawn reduces the overall water use of the landscape, while sculptural boulders add character. A small flagstone patio creates a spot to enjoy the outdoors in the courtyard-like area between the house and the towering ponderosa pines. The backyard received a similar update, with a new garden area, water feature, and paver patio anchoring the updated space.
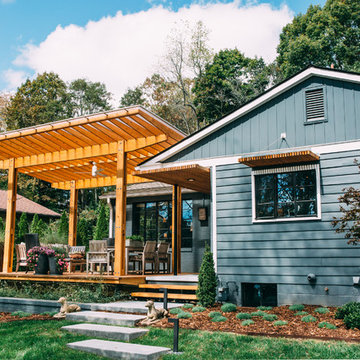
This addition of a cypress and polycarbonite covered deck add 6 months to outdoor entertaining.
Пример оригинального дизайна: пергола на террасе среднего размера на боковом дворе в стиле ретро с растениями в контейнерах
Пример оригинального дизайна: пергола на террасе среднего размера на боковом дворе в стиле ретро с растениями в контейнерах
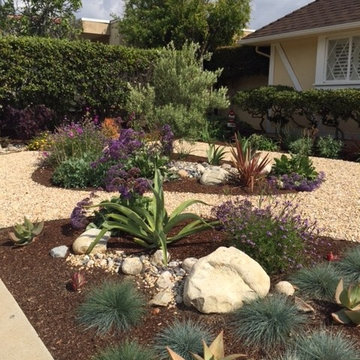
Идея дизайна: большой солнечный, весенний засухоустойчивый сад на переднем дворе в стиле ретро с хорошей освещенностью и покрытием из гравия
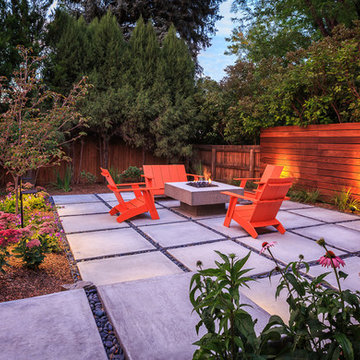
photo by Chris Clemens
Стильный дизайн: двор среднего размера на заднем дворе в стиле ретро с местом для костра и мощением тротуарной плиткой - последний тренд
Стильный дизайн: двор среднего размера на заднем дворе в стиле ретро с местом для костра и мощением тротуарной плиткой - последний тренд
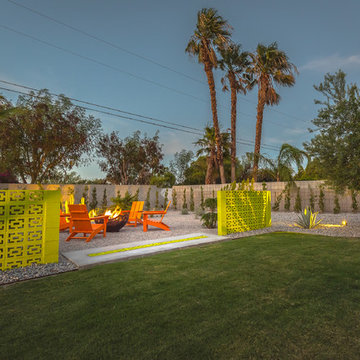
extension of pool area with a fire pit and comfortable , colorful seating. great outdoor lighting.
Стильный дизайн: большой двор на заднем дворе в стиле ретро с местом для костра и покрытием из гравия без защиты от солнца - последний тренд
Стильный дизайн: большой двор на заднем дворе в стиле ретро с местом для костра и покрытием из гравия без защиты от солнца - последний тренд
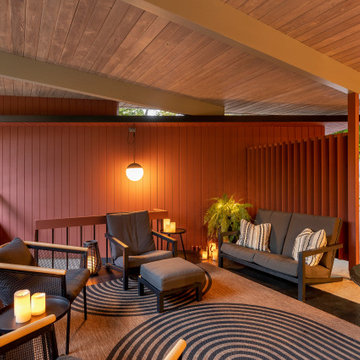
Свежая идея для дизайна: веранда среднего размера в стиле ретро - отличное фото интерьера
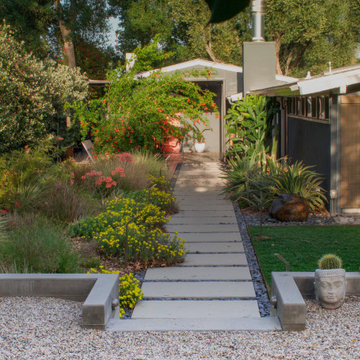
The uneven back yard was graded into ¬upper and lower levels with an industrial style, concrete wall. Linear pavers lead the garden stroller from place to place alongside a rain garden filled with swaying grasses that spans the side yard and culminates at a gracefully arching pomegranate tree, A bubbling boulder water feature murmurs soothing sounds. A large steel and willow-roof pergola creates a shady space to dine in and chaise lounges and chairs bask in the surrounding shade. The transformation was completed with a bold and biodiverse selection of low water, climate appropriate plants that make the space come alive. branches laden with impossibly red blossoms and fruit.
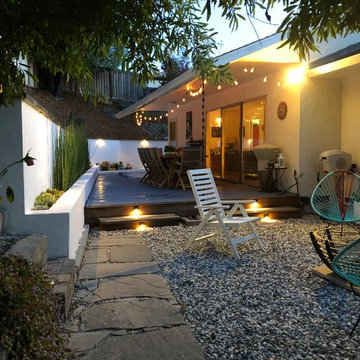
Gareth Walters
Пример оригинального дизайна: большой солнечный засухоустойчивый сад на заднем дворе в стиле ретро с подпорной стенкой, хорошей освещенностью и покрытием из гравия
Пример оригинального дизайна: большой солнечный засухоустойчивый сад на заднем дворе в стиле ретро с подпорной стенкой, хорошей освещенностью и покрытием из гравия
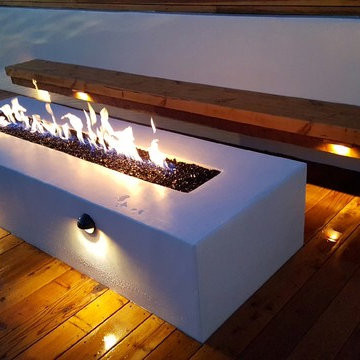
Пример оригинального дизайна: терраса среднего размера на заднем дворе в стиле ретро с местом для костра без защиты от солнца
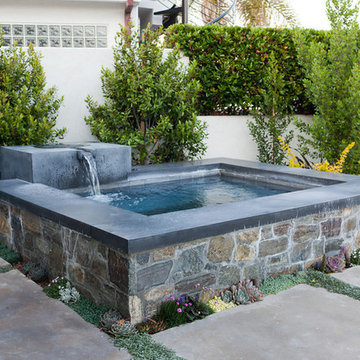
Nic Gingold
Источник вдохновения для домашнего уюта: наземный бассейн среднего размера, произвольной формы на заднем дворе в стиле ретро с джакузи и покрытием из бетонных плит
Источник вдохновения для домашнего уюта: наземный бассейн среднего размера, произвольной формы на заднем дворе в стиле ретро с джакузи и покрытием из бетонных плит
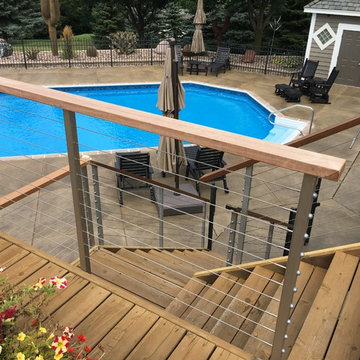
This was project where the homeowner had very poor views of their pool and patio area, and the beautiful surrounding countryside. Not anymore since the cable railing was installed on the deck
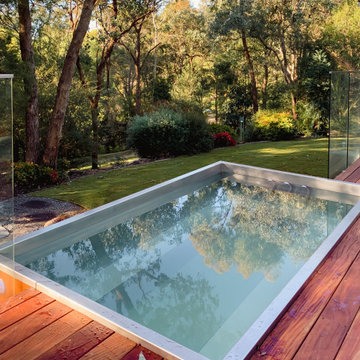
Woodland views are enjoyed in this hot/cold plunge pool. Connection to the Modern Mid Century Residence was created by connecting the existing stone terrace adjacent to living rooms by a deck that encircles half of the above ground plunge pool. Views of the newly landscaped gardens can be enjoyed too complete with expansive lawns and garden beds and a fire pit area.
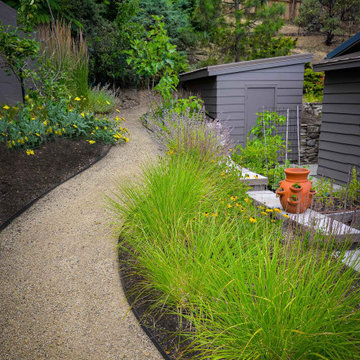
South facing side yard becomes ideal pocket vegetable garden with retainment, raised cedar veggie beds, a root cellar partially nestled into the rocky slope and a decomposed granite path for access to enjoy the perennial garden above.
Фото: экстерьеры в стиле ретро с высоким бюджетом
2






