Фото: экстерьеры в стиле неоклассика (современная классика) с навесом
Сортировать:
Бюджет
Сортировать:Популярное за сегодня
141 - 160 из 10 802 фото
1 из 3
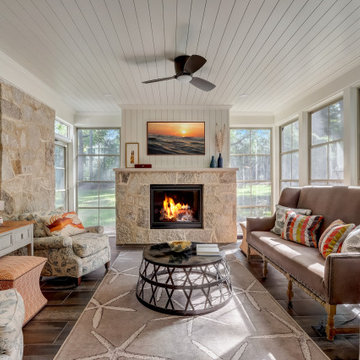
Источник вдохновения для домашнего уюта: веранда среднего размера на заднем дворе в стиле неоклассика (современная классика) с крыльцом с защитной сеткой и навесом

The screen porch has a Fir beam ceiling, Ipe decking, and a flat screen TV mounted over a stone clad gas fireplace.
Пример оригинального дизайна: большая веранда на заднем дворе в стиле неоклассика (современная классика) с крыльцом с защитной сеткой, настилом, навесом и деревянными перилами
Пример оригинального дизайна: большая веранда на заднем дворе в стиле неоклассика (современная классика) с крыльцом с защитной сеткой, настилом, навесом и деревянными перилами
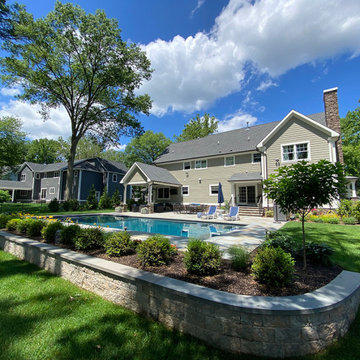
Backyard project complete with natural stone patio, custom-designed in-ground pool, seating wall with bluestone cap, tree and shrub plantings, and anodized aluminum fencing
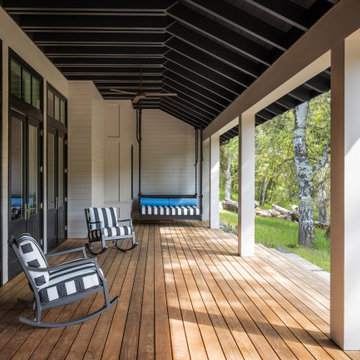
Photography Copyright Blake Thompson Photography
На фото: большая веранда на боковом дворе в стиле неоклассика (современная классика) с колоннами, настилом и навесом
На фото: большая веранда на боковом дворе в стиле неоклассика (современная классика) с колоннами, настилом и навесом
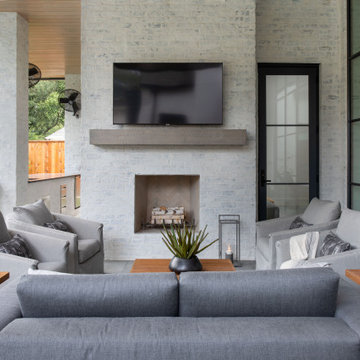
Источник вдохновения для домашнего уюта: огромная веранда на заднем дворе в стиле неоклассика (современная классика) с уличным камином, настилом и навесом

A large outdoor living area addition that was split into 2 distinct areas-lounge or living and dining. This was designed for large gatherings with lots of comfortable seating seating. All materials and surfaces were chosen for lots of use and all types of weather. A custom made fire screen is mounted to the brick fireplace. Designed so the doors slide to the sides to expose the logs for a cozy fire on cool nights.
Photography by Holger Obenaus
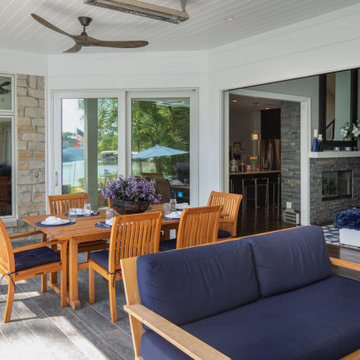
These homeowners are well known to our team as repeat clients and asked us to convert a dated deck overlooking their pool and the lake into an indoor/outdoor living space. A new footer foundation with tile floor was added to withstand the Indiana climate and to create an elegant aesthetic. The existing transom windows were raised and a collapsible glass wall with retractable screens was added to truly bring the outdoor space inside. Overhead heaters and ceiling fans now assist with climate control and a custom TV cabinet was built and installed utilizing motorized retractable hardware to hide the TV when not in use.
As the exterior project was concluding we additionally removed 2 interior walls and french doors to a room to be converted to a game room. We removed a storage space under the stairs leading to the upper floor and installed contemporary stair tread and cable handrail for an updated modern look. The first floor living space is now open and entertainer friendly with uninterrupted flow from inside to outside and is simply stunning.
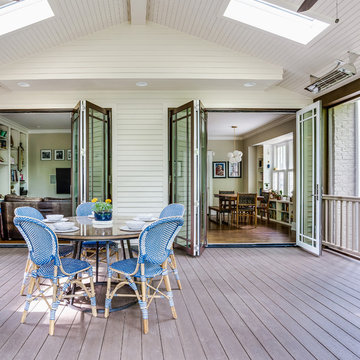
Leslie Brown - Visible Style
На фото: большая веранда на заднем дворе в стиле неоклассика (современная классика) с крыльцом с защитной сеткой и навесом с
На фото: большая веранда на заднем дворе в стиле неоклассика (современная классика) с крыльцом с защитной сеткой и навесом с
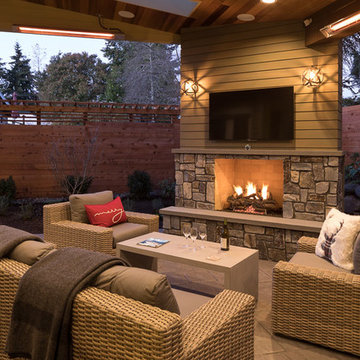
Requirements for this new outdoor living space included letting lots of light into the space and home and maximizing the square footage for outdoor dining and gathering.
The wood finishes are all clear cedar which has been stained to match the existing colors on the home. The masonry is real veneer stone (Moose Mountain). This project maximizes this family's time spent outside by including heaters (Infratech) as well as the gas-burning fireplace.
The entire backyard was redesigned to create as large an outdoor living space as was permittable as well as space for a hot tub, pathway, planting and a large trampoline.
The result is a very cohesive and welcoming space.
William Wright Photography
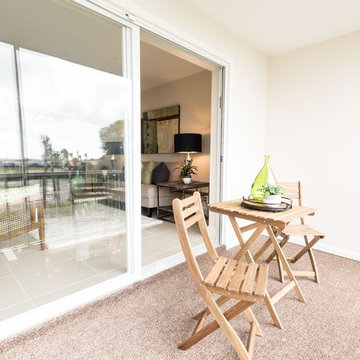
Camera Speaks
Свежая идея для дизайна: маленький балкон и лоджия в стиле неоклассика (современная классика) с навесом и металлическими перилами для на участке и в саду - отличное фото интерьера
Свежая идея для дизайна: маленький балкон и лоджия в стиле неоклассика (современная классика) с навесом и металлическими перилами для на участке и в саду - отличное фото интерьера
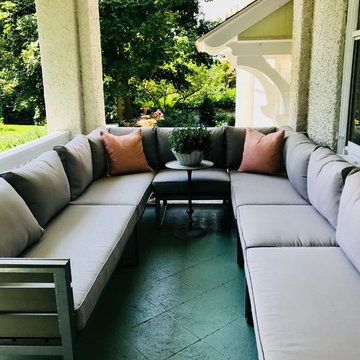
Make the most of outdoor areas by adding two modular sectional's together to fit an unconventional shape. Maximize seating and socializing. Minimalist sectional.
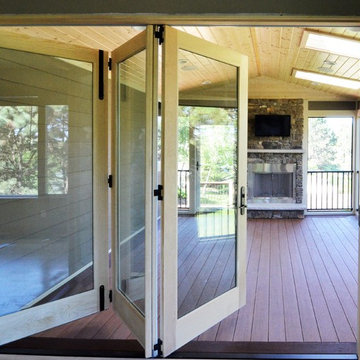
Jeff Russell
На фото: веранда среднего размера на заднем дворе в стиле неоклассика (современная классика) с крыльцом с защитной сеткой, настилом и навесом с
На фото: веранда среднего размера на заднем дворе в стиле неоклассика (современная классика) с крыльцом с защитной сеткой, настилом и навесом с
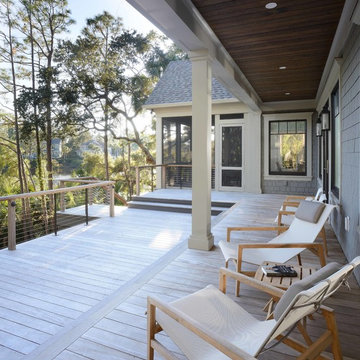
Jim Somerset Photography
На фото: большая терраса на заднем дворе в стиле неоклассика (современная классика) с навесом
На фото: большая терраса на заднем дворе в стиле неоклассика (современная классика) с навесом
![LAKEVIEW [reno]](https://st.hzcdn.com/fimgs/pictures/patios/lakeview-reno-omega-construction-and-design-inc-img~c3f1ea560a3475b1_6580-1-e23c3b7-w360-h360-b0-p0.jpg)
© Greg Riegler
Стильный дизайн: большой двор на заднем дворе в стиле неоклассика (современная классика) с мощением тротуарной плиткой, навесом и местом для костра - последний тренд
Стильный дизайн: большой двор на заднем дворе в стиле неоклассика (современная классика) с мощением тротуарной плиткой, навесом и местом для костра - последний тренд
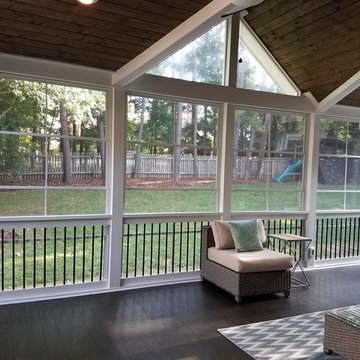
Deckscapes designed and built this porch in the Davidson, NC area. We worked closely with the homeowner to understand what they were looking for in an outdoor room and how we could work together to accomplish their vision. The floor of the porch is 5" Tongue and Groove treated pine decking. It was stained with a Sherwin Williams oil based stain to match their interior hardwood flooring. The porch walls are constructed with 6"x6" Cox laminated columns and a 2x6 mid rail along with black, round aluminum ballusters. EZE Breeze vertical 4 Track porch windows in white frames and charcoal fiberglass screens were added to the exterior along with glass window panes in all the gable areas. The porch roof is a shed roof design with an open gable in the center. This makes trimming the ceiling slightly more difficult but really adds to the look and openness of the room's final feel (plus we love the way it looks when completed). Recessed lighting (6 cans) and 2 Hunter ceiling fans were added to the ceiling. A dimmer switch was added to the lights to really give the room some ambiance at night. The ceiling was finished in a Sherwin Williams semi transparent stain and the walls were painted white to match the house exterior trim. To complete the final product we added a 1x4 English lattice around the perimeter and painted it white to match the porch. We added some speakers inside the porch and a 36" Larson Savannah storm door from the stairs down to the paver patio. After the room was tastefully decorated by our clients I know that they will really Enjoy Being Outside.
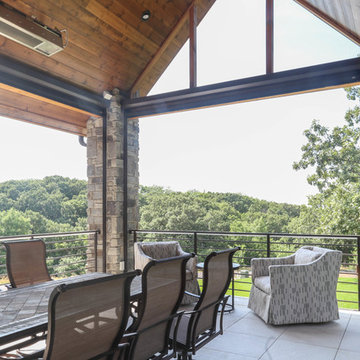
Свежая идея для дизайна: большая терраса на заднем дворе в стиле неоклассика (современная классика) с навесом - отличное фото интерьера
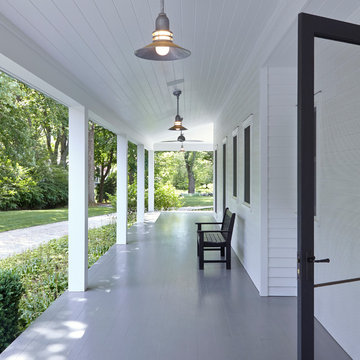
Источник вдохновения для домашнего уюта: большая веранда на переднем дворе в стиле неоклассика (современная классика) с настилом и навесом
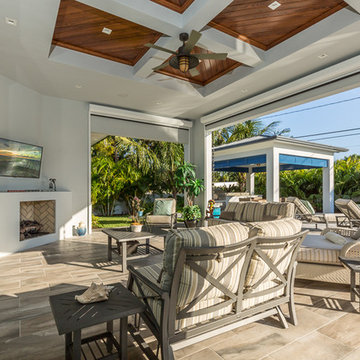
Shelby Halberg Photography
Пример оригинального дизайна: большой двор на заднем дворе в стиле неоклассика (современная классика) с местом для костра, покрытием из плитки и навесом
Пример оригинального дизайна: большой двор на заднем дворе в стиле неоклассика (современная классика) с местом для костра, покрытием из плитки и навесом
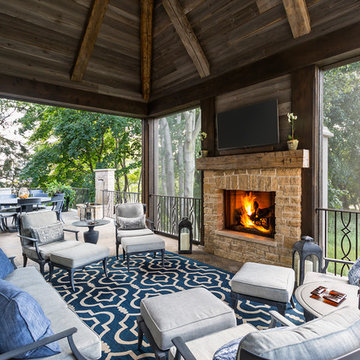
Источник вдохновения для домашнего уюта: большая веранда на заднем дворе в стиле неоклассика (современная классика) с крыльцом с защитной сеткой, покрытием из каменной брусчатки и навесом
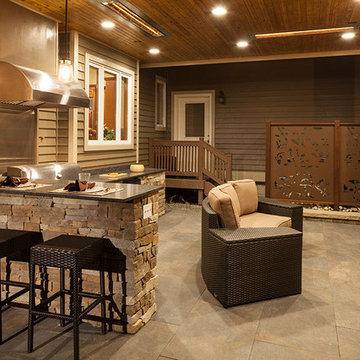
This beautiful outdoor space was designed to replace a shady, largely unused space in our client's backyard. We transformed a small, exposed aggregate patio into an expansive covered outdoor room complete with a gas fireplace and an elaborate outdoor kitchen and bar seating area. The additional open patio space takes advantage of views out to a waterfall and greenery beyond.
William Wright Photography
Фото: экстерьеры в стиле неоклассика (современная классика) с навесом
8





