Сортировать:
Бюджет
Сортировать:Популярное за сегодня
81 - 100 из 156 фото
1 из 3
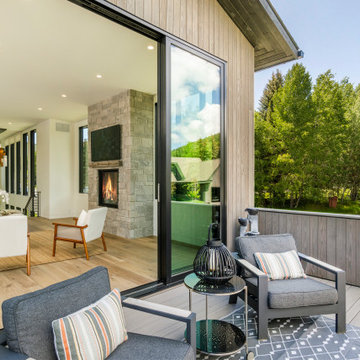
An outdoor space is trending. The right space can provide interior luxuries with room to breath and a great view, this one has it all!
Источник вдохновения для домашнего уюта: терраса среднего размера на заднем дворе, на втором этаже в стиле модернизм с обшитым цоколем и деревянными перилами без защиты от солнца
Источник вдохновения для домашнего уюта: терраса среднего размера на заднем дворе, на втором этаже в стиле модернизм с обшитым цоколем и деревянными перилами без защиты от солнца
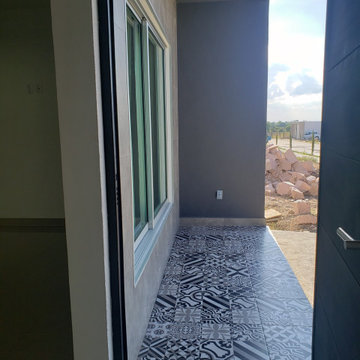
На фото: маленькая веранда на переднем дворе в стиле модернизм с обшитым цоколем, покрытием из плитки и навесом для на участке и в саду
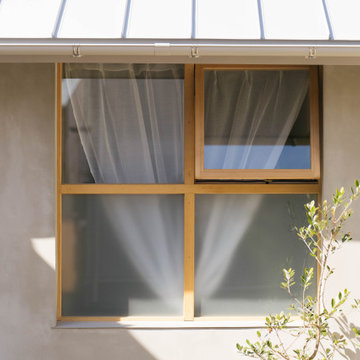
モルタル外壁と製作の木製窓。
Свежая идея для дизайна: веранда на переднем дворе в стиле модернизм с обшитым цоколем, покрытием из каменной брусчатки и навесом - отличное фото интерьера
Свежая идея для дизайна: веранда на переднем дворе в стиле модернизм с обшитым цоколем, покрытием из каменной брусчатки и навесом - отличное фото интерьера
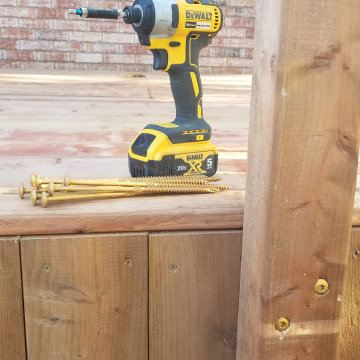
A front porch deck with stairs and ramp was in dire need of replacing for our latest customer. With the winter season around the corner, it was a safety concern to have this project completed quickly.
We used pressure treated wood to complete the framing, decking and railing. A cost effective material that requires some maintenance.
The railing incorporates stylish black aluminum balusters, post anchors and rail brackets to give a modern appearance.
There are a few items we would like to point out that may not be obvious to the average homeowner, but are small finishing touches that we feel set us apart from our competition...
✔️ A 1"x6" fence board was used to border the top of the skirting, hiding the screws used to fasten the skirt boards. The 1"x6" also hides the ugly butt ends of the decking.
✔️ Rounded corners were used at the end of the railings for ease of use. All railings were also sanded down.
✔️ Three structural screws at 8" in length were used to secure the 4"x4" posts that were side mounted to the deck and ramp. These screws are just as strong as a 3/8"x8" galvanized lag screw, but blend in better with the wood and can be counter sunk to make them even less visible.
✔️ A double mid span deck board design was used to eliminate deck boards butting against each other, and also creates a nice visual when moving from the ramp to the deck.
✔️ Cold patch asphalt was put down at the bottom of the ramp to create a seamless transition from the driveway to the ramp surface.
We could not feel more proud that these homeowners chose us to build them an attractive and safe deck with access, trusting that it would be completed on schedule!
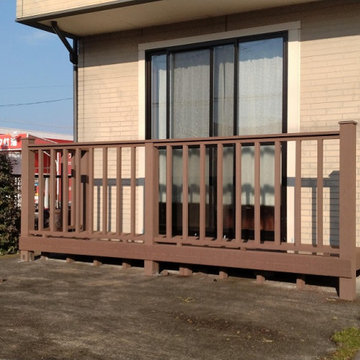
Источник вдохновения для домашнего уюта: терраса среднего размера на внутреннем дворе, на первом этаже в стиле модернизм с обшитым цоколем и деревянными перилами без защиты от солнца
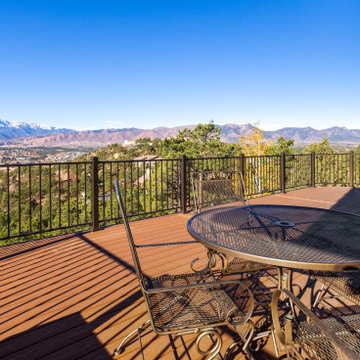
7 layer composite deck with beautiful mountain views. Fiberon composite decking
Пример оригинального дизайна: огромная терраса на заднем дворе в стиле модернизм с обшитым цоколем и металлическими перилами без защиты от солнца
Пример оригинального дизайна: огромная терраса на заднем дворе в стиле модернизм с обшитым цоколем и металлическими перилами без защиты от солнца
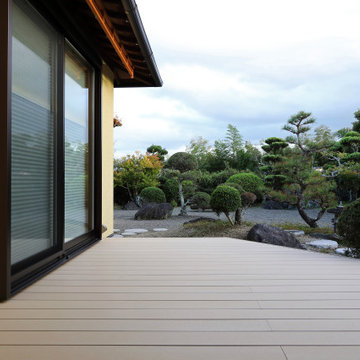
На фото: огромная веранда на заднем дворе в стиле модернизм с обшитым цоколем, настилом и козырьком
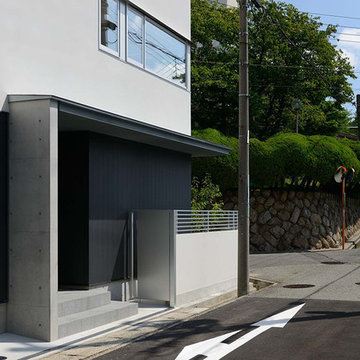
道路に面した玄関には玄関ドアが道路から直接見えないように目隠しをするのが一般的ですが、敷地いっぱいに建物を計画した場合は道路と建物の離れが十分でないため目隠しを設置する余裕がありません。この計画では、玄関から見て人通りの多い方向に袖壁を設置して玄関の目隠しとしています。袖壁は庇と一体となって、建物と道路の間の緩衝空間を提供します。
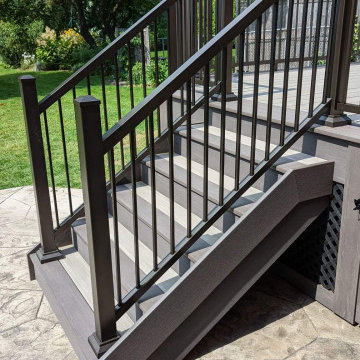
3 Techno Metal Post helical piles holding up our pressure treated framing with G-tape to help protect the sub structure. Decking for this project was Azek's coastline and dark hickory with Timbertech's impression rail express using their modern top rail. Skirting was vertical dark hickory, horizontal fascia and black pvc lattice .
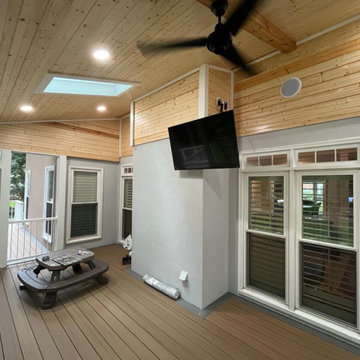
На фото: большая веранда на заднем дворе в стиле модернизм с обшитым цоколем, покрытием из бетонных плит, навесом и металлическими перилами
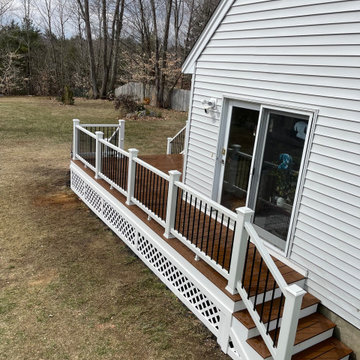
We just finished a Trex backyard deck in Gardner, MA! ? This deck features Trex Select Saddle deck boards in a picture-framed design with white composite rails and black aluminum balusters. Some other key upgrades for this project include post lights, riser lighting, and lattice. ?️
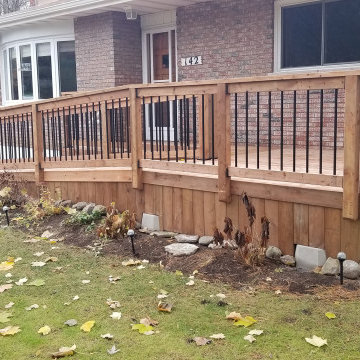
A front porch deck with stairs and ramp was in dire need of replacing for our latest customer. With the winter season around the corner, it was a safety concern to have this project completed quickly.
We used pressure treated wood to complete the framing, decking and railing. A cost effective material that requires some maintenance.
The railing incorporates stylish black aluminum balusters, post anchors and rail brackets to give a modern appearance.
There are a few items we would like to point out that may not be obvious to the average homeowner, but are small finishing touches that we feel set us apart from our competition...
✔️ A 1"x6" fence board was used to border the top of the skirting, hiding the screws used to fasten the skirt boards. The 1"x6" also hides the ugly butt ends of the decking.
✔️ Rounded corners were used at the end of the railings for ease of use. All railings were also sanded down.
✔️ Three structural screws at 8" in length were used to secure the 4"x4" posts that were side mounted to the deck and ramp. These screws are just as strong as a 3/8"x8" galvanized lag screw, but blend in better with the wood and can be counter sunk to make them even less visible.
✔️ A double mid span deck board design was used to eliminate deck boards butting against each other, and also creates a nice visual when moving from the ramp to the deck.
✔️ Cold patch asphalt was put down at the bottom of the ramp to create a seamless transition from the driveway to the ramp surface.
We could not feel more proud that these homeowners chose us to build them an attractive and safe deck with access, trusting that it would be completed on schedule!
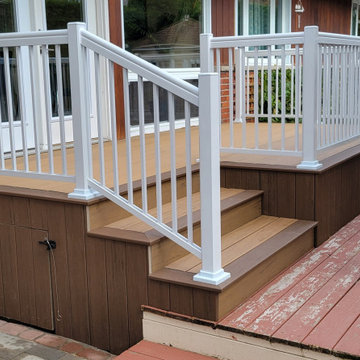
Upgrade Complete! We built our latest TimberTech deck using a combination of colors from the PRO Reserve collection.
Dark Roast was used for the picture frame deck edge, stair tread nosings and deck skirting.
Antique Leather was used on the deck and stair tread infill boards as well as the stair riser fascia.
The white aluminum railing matches the window and door trim and really pops against the warm, natural tone of the deck.
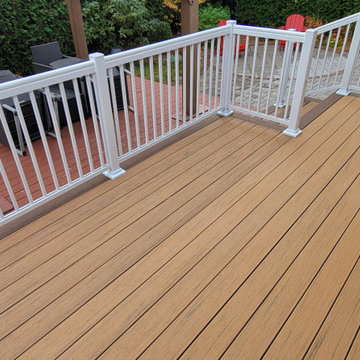
Upgrade Complete! We built our latest TimberTech deck using a combination of colors from the PRO Reserve collection.
Dark Roast was used for the picture frame deck edge, stair tread nosings and deck skirting.
Antique Leather was used on the deck and stair tread infill boards as well as the stair riser fascia.
The white aluminum railing matches the window and door trim and really pops against the warm, natural tone of the deck.
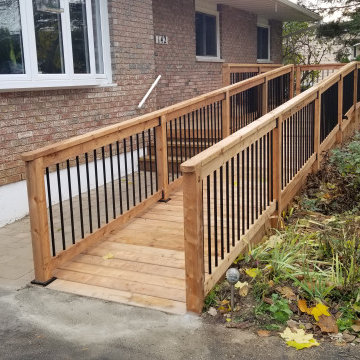
A front porch deck with stairs and ramp was in dire need of replacing for our latest customer. With the winter season around the corner, it was a safety concern to have this project completed quickly.
We used pressure treated wood to complete the framing, decking and railing. A cost effective material that requires some maintenance.
The railing incorporates stylish black aluminum balusters, post anchors and rail brackets to give a modern appearance.
There are a few items we would like to point out that may not be obvious to the average homeowner, but are small finishing touches that we feel set us apart from our competition...
✔️ A 1"x6" fence board was used to border the top of the skirting, hiding the screws used to fasten the skirt boards. The 1"x6" also hides the ugly butt ends of the decking.
✔️ Rounded corners were used at the end of the railings for ease of use. All railings were also sanded down.
✔️ Three structural screws at 8" in length were used to secure the 4"x4" posts that were side mounted to the deck and ramp. These screws are just as strong as a 3/8"x8" galvanized lag screw, but blend in better with the wood and can be counter sunk to make them even less visible.
✔️ A double mid span deck board design was used to eliminate deck boards butting against each other, and also creates a nice visual when moving from the ramp to the deck.
✔️ Cold patch asphalt was put down at the bottom of the ramp to create a seamless transition from the driveway to the ramp surface.
We could not feel more proud that these homeowners chose us to build them an attractive and safe deck with access, trusting that it would be completed on schedule!
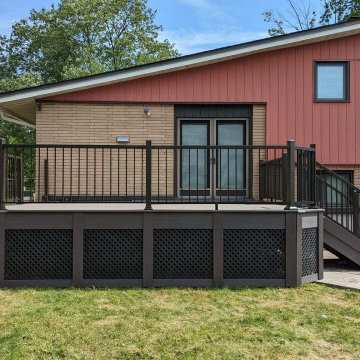
3 Techno Metal Post helical piles holding up our pressure treated framing with G-tape to help protect the sub structure. Decking for this project was Azek's coastline and dark hickory with Timbertech's impression rail express using their modern top rail. Skirting was vertical dark hickory, horizontal fascia and black pvc lattice .
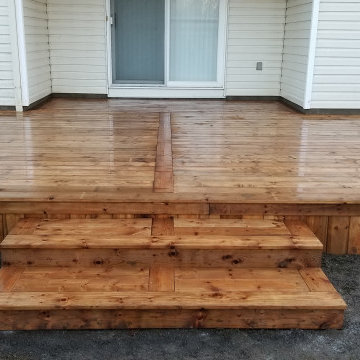
This customer hired us to improve their backyard space, as the upper deck was in need of updating and they required a large deck with raised garden beds for planting.
We built a spectacular 360Sqft. pressure treated wood deck with a picture frame deck edge and mid span deck border. Skirting was installed across the front of the deck as well.
A large set of 6' wide pressure treated wood stairs feature the same design as the main deck. We always support our stairs with a limestone screening and patio stone base to prevent movement and sinking!
Two western red cedar garden beds finish the sides of the deck, which will be used for growing vegetables. As a special surprise for our customer, we dedicated the garden beds to the their mother and father who both recently passed away. Inscribed on a live edge piece of white cedar, are the words "Giardino di Maria" and "Giardino di Stefano" which translated from Italian is "Garden of Maria" and "Garden of Stefano".
To revitalize the upper balcony, we capped the drop beam and rim joists with new pressure treated wood. We also removed the old decking and replaced with new pressure treated wood. The railing was removed and replaced with an exterior post and rail system using pressure treated wood and black aluminum balusters.
This was a very special project for us, and one that we will always remember.
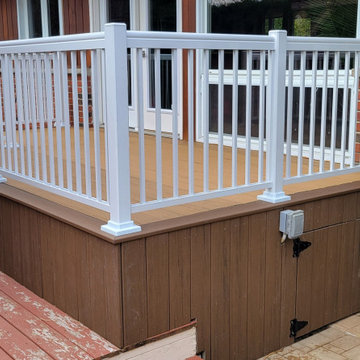
Upgrade Complete! We built our latest TimberTech deck using a combination of colors from the PRO Reserve collection.
Dark Roast was used for the picture frame deck edge, stair tread nosings and deck skirting.
Antique Leather was used on the deck and stair tread infill boards as well as the stair riser fascia.
The white aluminum railing matches the window and door trim and really pops against the warm, natural tone of the deck.
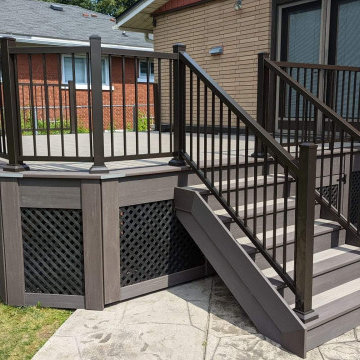
3 Techno Metal Post helical piles holding up our pressure treated framing with G-tape to help protect the sub structure. Decking for this project was Azek's coastline and dark hickory with Timbertech's impression rail express using their modern top rail. Skirting was vertical dark hickory, horizontal fascia and black pvc lattice .
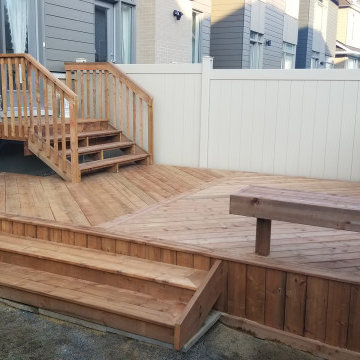
We built an impressive 14' x 20' pressure treated wood deck for this customer, who was looking for a backyard space for entertaining.
We began by stripping all of the cedar railing and decking off of the existing builder deck and replaced it with pressure treated wood. We also widened the stairs from the standard 3' to a full width 6'.
Next came the 14' x 20' deck with diagonal decking and a picture frame deck edge. 8' Stairs lead down to the remainder of the backyard area. A modern style bench was installed to act as both a barrier and fucntional seating.
Фото: экстерьеры в стиле модернизм с обшитым цоколем
5





