Сортировать:
Бюджет
Сортировать:Популярное за сегодня
21 - 40 из 8 283 фото
1 из 3
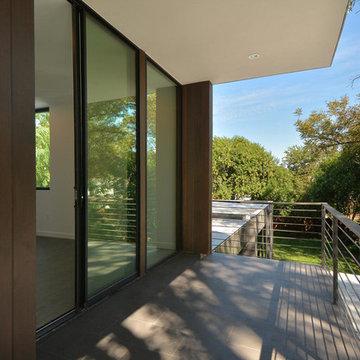
upstairs balcony
На фото: балкон и лоджия среднего размера в стиле модернизм с навесом и металлическими перилами
На фото: балкон и лоджия среднего размера в стиле модернизм с навесом и металлическими перилами
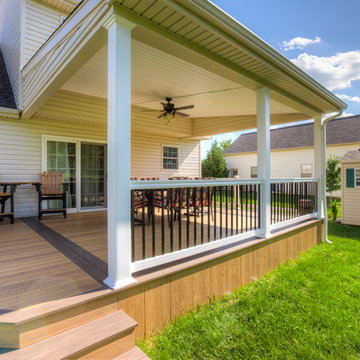
Without detracting from the deck's appearance, the dividing deck boards eliminate the need for deck board splicing (due to the deck length being over 20').
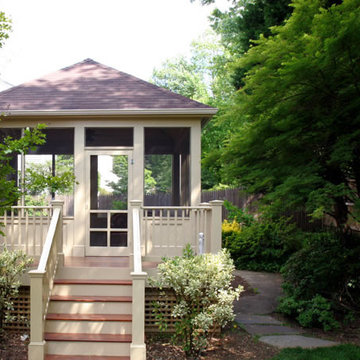
Designed and built by Land Art Design, Inc.
Свежая идея для дизайна: веранда среднего размера на заднем дворе в стиле модернизм с настилом, навесом и крыльцом с защитной сеткой - отличное фото интерьера
Свежая идея для дизайна: веранда среднего размера на заднем дворе в стиле модернизм с настилом, навесом и крыльцом с защитной сеткой - отличное фото интерьера
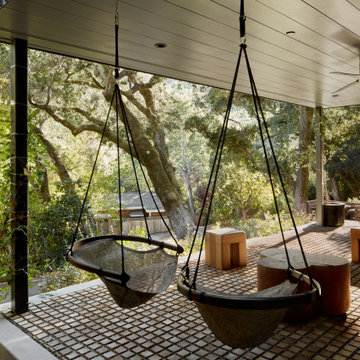
Covered terrace with hanging swing chairs, handcrafted sculptural furniture, and a floor of Black Locust wood pavers set in gravel.
Пример оригинального дизайна: большой двор на переднем дворе в стиле модернизм с покрытием из гравия и навесом
Пример оригинального дизайна: большой двор на переднем дворе в стиле модернизм с покрытием из гравия и навесом
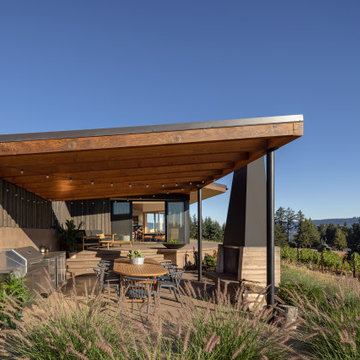
A custom concrete-and-steel fireplace is a strong anchor and focal point for the outdoor kitchen and dining pavilion. Photography: Andrew Pogue Photography.
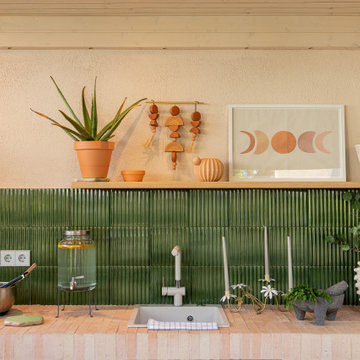
Fotografía: Pilar Martín Bravo
Источник вдохновения для домашнего уюта: веранда среднего размера на переднем дворе в стиле модернизм с летней кухней, мощением клинкерной брусчаткой и навесом
Источник вдохновения для домашнего уюта: веранда среднего размера на переднем дворе в стиле модернизм с летней кухней, мощением клинкерной брусчаткой и навесом
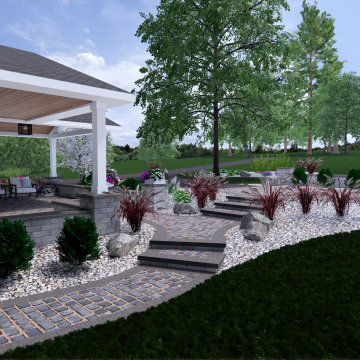
Front porch design and outdoor living design including, walkways, patios, steps, accent walls and pillars, and natural surroundings.
Свежая идея для дизайна: большая веранда на переднем дворе в стиле модернизм с колоннами, мощением тротуарной плиткой, навесом и деревянными перилами - отличное фото интерьера
Свежая идея для дизайна: большая веранда на переднем дворе в стиле модернизм с колоннами, мощением тротуарной плиткой, навесом и деревянными перилами - отличное фото интерьера
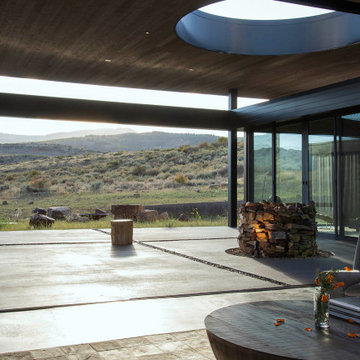
Off grid modern cabin located in the rolling hills of Idaho
На фото: двор среднего размера на внутреннем дворе в стиле модернизм с местом для костра, покрытием из бетонных плит и навесом с
На фото: двор среднего размера на внутреннем дворе в стиле модернизм с местом для костра, покрытием из бетонных плит и навесом с
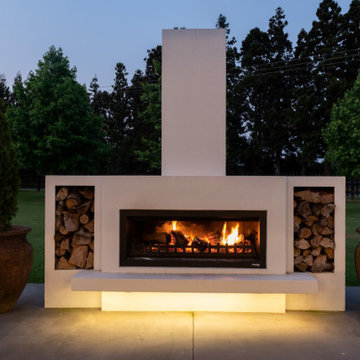
Свежая идея для дизайна: двор среднего размера на переднем дворе в стиле модернизм с уличным камином, покрытием из бетонных плит и навесом - отличное фото интерьера
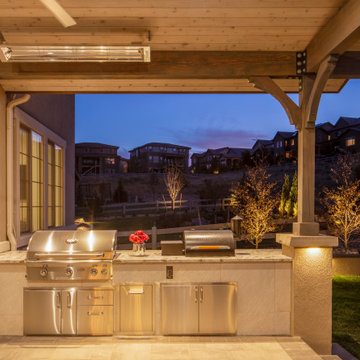
Свежая идея для дизайна: большой двор на заднем дворе в стиле модернизм с летней кухней, мощением тротуарной плиткой и навесом - отличное фото интерьера

This modern home, near Cedar Lake, built in 1900, was originally a corner store. A massive conversion transformed the home into a spacious, multi-level residence in the 1990’s.
However, the home’s lot was unusually steep and overgrown with vegetation. In addition, there were concerns about soil erosion and water intrusion to the house. The homeowners wanted to resolve these issues and create a much more useable outdoor area for family and pets.
Castle, in conjunction with Field Outdoor Spaces, designed and built a large deck area in the back yard of the home, which includes a detached screen porch and a bar & grill area under a cedar pergola.
The previous, small deck was demolished and the sliding door replaced with a window. A new glass sliding door was inserted along a perpendicular wall to connect the home’s interior kitchen to the backyard oasis.
The screen house doors are made from six custom screen panels, attached to a top mount, soft-close track. Inside the screen porch, a patio heater allows the family to enjoy this space much of the year.
Concrete was the material chosen for the outdoor countertops, to ensure it lasts several years in Minnesota’s always-changing climate.
Trex decking was used throughout, along with red cedar porch, pergola and privacy lattice detailing.
The front entry of the home was also updated to include a large, open porch with access to the newly landscaped yard. Cable railings from Loftus Iron add to the contemporary style of the home, including a gate feature at the top of the front steps to contain the family pets when they’re let out into the yard.
Tour this project in person, September 28 – 29, during the 2019 Castle Home Tour!
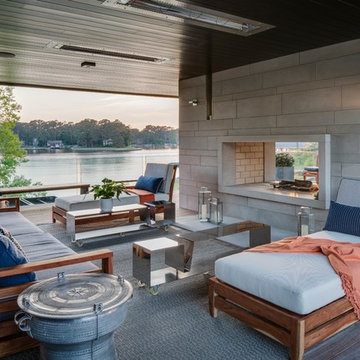
Пример оригинального дизайна: большая терраса на заднем дворе в стиле модернизм с навесом и местом для костра
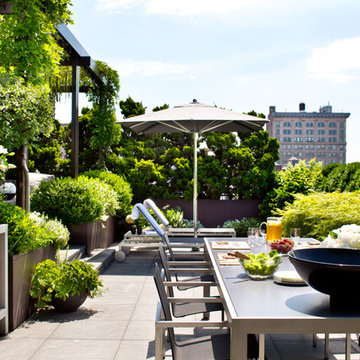
Photo: Gross & Daley
Свежая идея для дизайна: двор среднего размера в стиле модернизм с мощением тротуарной плиткой и навесом - отличное фото интерьера
Свежая идея для дизайна: двор среднего размера в стиле модернизм с мощением тротуарной плиткой и навесом - отличное фото интерьера
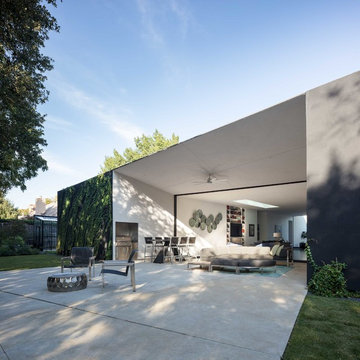
Interesting angles and colors accentuate the home's outdoor living space.
Идея дизайна: двор на заднем дворе в стиле модернизм с покрытием из бетонных плит и навесом
Идея дизайна: двор на заднем дворе в стиле модернизм с покрытием из бетонных плит и навесом
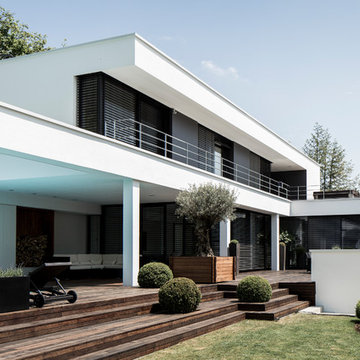
На фото: большая терраса на заднем дворе в стиле модернизм с растениями в контейнерах и навесом
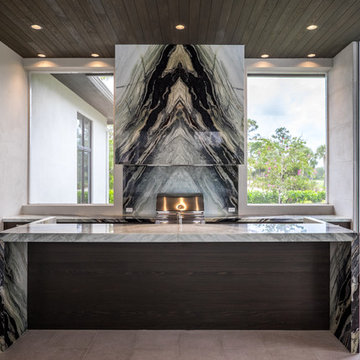
Grand summer kitchen with integrated upper bar and waterfall legs. This stunning showpiece of outdoor living also features a full clad hood and bookmatching everywhere. When the expectations are exceptional, Patrona Marble helps you surpass them.
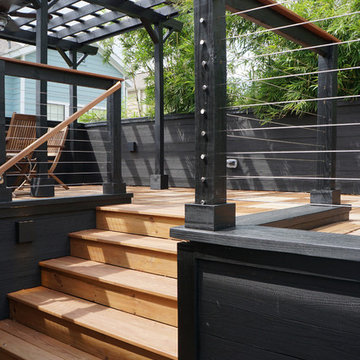
The roof deck reclaimed the outdoor space needed for the addition and provided new views for a client quickly being surrounded by tall, modern townhouses.
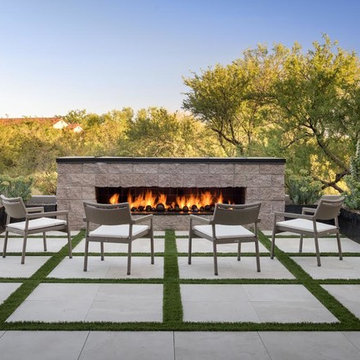
Идея дизайна: большой двор на заднем дворе в стиле модернизм с местом для костра, покрытием из бетонных плит и навесом
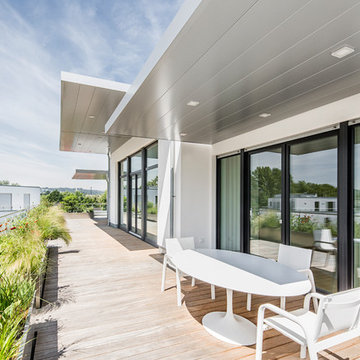
Annika Feuss Fotografie
Пример оригинального дизайна: терраса на крыше, на крыше в стиле модернизм с растениями в контейнерах и навесом
Пример оригинального дизайна: терраса на крыше, на крыше в стиле модернизм с растениями в контейнерах и навесом
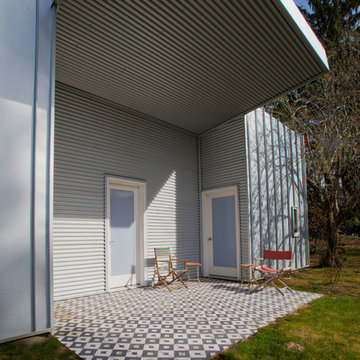
Photographer: Michael Datoli
Пример оригинального дизайна: двор в стиле модернизм с навесом
Пример оригинального дизайна: двор в стиле модернизм с навесом
Фото: экстерьеры в стиле модернизм с навесом
2





